Санузел с синими стенами и врезной раковиной – фото дизайна интерьера
Сортировать:
Бюджет
Сортировать:Популярное за сегодня
81 - 100 из 26 802 фото
1 из 3

Свежая идея для дизайна: главная ванная комната среднего размера в классическом стиле с фасадами островного типа, белыми фасадами, ванной на ножках, душем в нише, унитазом-моноблоком, серой плиткой, плиткой кабанчик, синими стенами, полом из керамической плитки, врезной раковиной, столешницей из искусственного кварца, серым полом и душем с распашными дверями - отличное фото интерьера
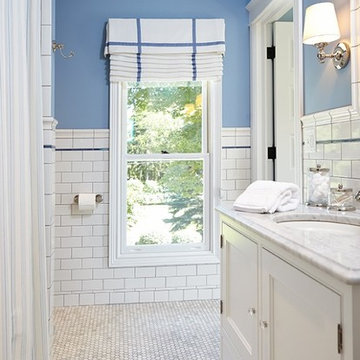
Источник вдохновения для домашнего уюта: ванная комната в стиле кантри с серыми фасадами, накладной ванной, душем над ванной, белой плиткой, плиткой кабанчик, синими стенами, душевой кабиной, врезной раковиной, мраморной столешницей, серым полом, шторкой для ванной, серой столешницей, тумбой под одну раковину, встроенной тумбой и фасадами в стиле шейкер
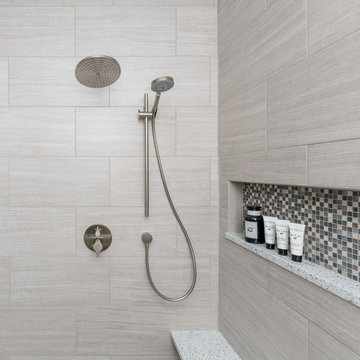
This was a complete remodel of a 90's master bathroom. The new layout allows for a larger shower, a free standing tub, a wall hung vanity, and contemporary elements. Repetition of the in wall niches and 'waterfall' edges gives this room unique architectural elements. Although it is a neutral space, there are many bold features that give this project an intriguing look and a spa feel.
Photo credit: Bob Fortner Photography
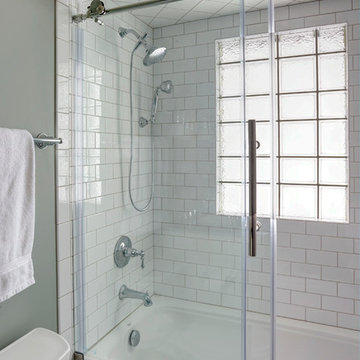
Free ebook, CREATING THE IDEAL KITCHEN
Download now → http://bit.ly/idealkitchen
The hall bath for this client started out a little dated with its 1970’s color scheme and general wear and tear, but check out the transformation!
The floor is really the focal point here, it kind of works the same way wallpaper would, but -- it’s on the floor. I love this graphic tile, patterned after Moroccan encaustic, or cement tile, but this one is actually porcelain at a very affordable price point and much easier to install than cement tile.
Once we had homeowner buy-in on the floor choice, the rest of the space came together pretty easily – we are calling it “transitional, Moroccan, industrial.” Key elements are the traditional vanity, Moroccan shaped mirrors and flooring, and plumbing fixtures, coupled with industrial choices -- glass block window, a counter top that looks like cement but that is actually very functional Corian, sliding glass shower door, and simple glass light fixtures.
The final space is bright, functional and stylish. Quite a transformation, don’t you think?
Designed by: Susan Klimala, CKD, CBD
Photography by: Mike Kaskel
For more information on kitchen and bath design ideas go to: www.kitchenstudio-ge.com

Free ebook, CREATING THE IDEAL KITCHEN
Download now → http://bit.ly/idealkitchen
The hall bath for this client started out a little dated with its 1970’s color scheme and general wear and tear, but check out the transformation!
The floor is really the focal point here, it kind of works the same way wallpaper would, but -- it’s on the floor. I love this graphic tile, patterned after Moroccan encaustic, or cement tile, but this one is actually porcelain at a very affordable price point and much easier to install than cement tile.
Once we had homeowner buy-in on the floor choice, the rest of the space came together pretty easily – we are calling it “transitional, Moroccan, industrial.” Key elements are the traditional vanity, Moroccan shaped mirrors and flooring, and plumbing fixtures, coupled with industrial choices -- glass block window, a counter top that looks like cement but that is actually very functional Corian, sliding glass shower door, and simple glass light fixtures.
The final space is bright, functional and stylish. Quite a transformation, don’t you think?
Designed by: Susan Klimala, CKD, CBD
Photography by: Mike Kaskel
For more information on kitchen and bath design ideas go to: www.kitchenstudio-ge.com
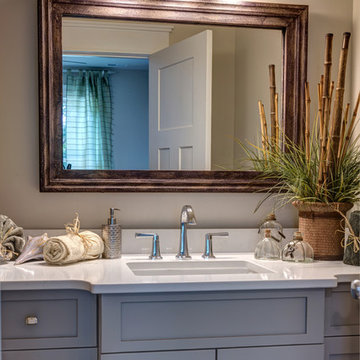
Идея дизайна: главная ванная комната среднего размера в стиле неоклассика (современная классика) с фасадами в стиле шейкер, серыми фасадами, отдельно стоящей ванной, душем в нише, раздельным унитазом, бежевой плиткой, керамической плиткой, синими стенами, полом из керамогранита, врезной раковиной и столешницей из искусственного кварца
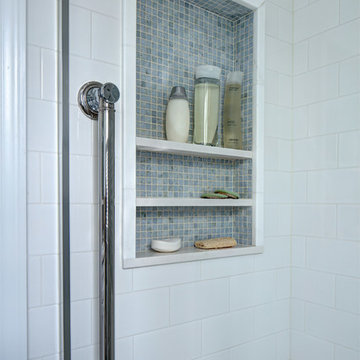
Wing Wong/ Memories TTL
Источник вдохновения для домашнего уюта: маленькая главная ванная комната в классическом стиле с фасадами с утопленной филенкой, белыми фасадами, ванной в нише, душем над ванной, раздельным унитазом, синей плиткой, плиткой мозаикой, синими стенами, мраморным полом, врезной раковиной и столешницей из искусственного кварца для на участке и в саду
Источник вдохновения для домашнего уюта: маленькая главная ванная комната в классическом стиле с фасадами с утопленной филенкой, белыми фасадами, ванной в нише, душем над ванной, раздельным унитазом, синей плиткой, плиткой мозаикой, синими стенами, мраморным полом, врезной раковиной и столешницей из искусственного кварца для на участке и в саду

Свежая идея для дизайна: маленькая ванная комната в стиле неоклассика (современная классика) с плоскими фасадами, серыми фасадами, душевой кабиной, душем в нише, раздельным унитазом, синей плиткой, серой плиткой, белой плиткой, цементной плиткой, синими стенами, светлым паркетным полом, врезной раковиной и столешницей из искусственного камня для на участке и в саду - отличное фото интерьера
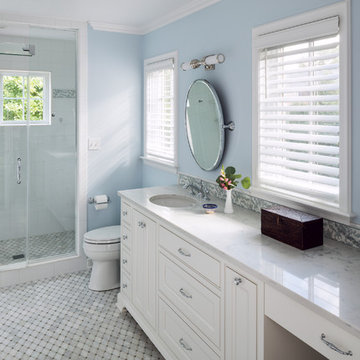
The master bath has ample storage and counter space, a frameless glass shower door, a rhombus marble tile floor, and a steam shower.
Photo Credit - David Bader
Interior Design Partner - Jeff Wasserman

A once small, cramped space has been turned into an elegant, spacious bathroom. We relocated most of the plumbing in order to rearrange the entire layout for a better-suited design. For additional space, which was important, we added in a large espresso-colored vanity and medicine cabinet. Light natural stone finishes and a light blue accent wall add a sophisticated contrast to the rich wood furnishings and are further complemented by the gorgeous freestanding pedestal bathtub and feminine shower curtains.
Designed by Chi Renovation & Design who serve Chicago and it's surrounding suburbs, with an emphasis on the North Side and North Shore. You'll find their work from the Loop through Humboldt Park, Skokie, Evanston, Wilmette, and all of the way up to Lake Forest.
For more about Chi Renovation & Design, click here: https://www.chirenovation.com/
To learn more about this project, click here: https://www.chirenovation.com/portfolio/lincoln-park-bath/
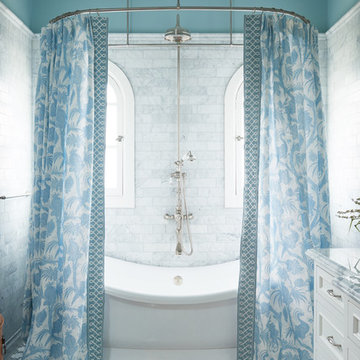
Peter Valli
Свежая идея для дизайна: большая главная ванная комната в классическом стиле с фасадами островного типа, белыми фасадами, отдельно стоящей ванной, серой плиткой, каменной плиткой, синими стенами, полом из мозаичной плитки, врезной раковиной, мраморной столешницей и душем над ванной - отличное фото интерьера
Свежая идея для дизайна: большая главная ванная комната в классическом стиле с фасадами островного типа, белыми фасадами, отдельно стоящей ванной, серой плиткой, каменной плиткой, синими стенами, полом из мозаичной плитки, врезной раковиной, мраморной столешницей и душем над ванной - отличное фото интерьера
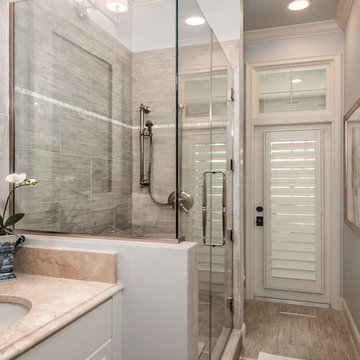
Aaron Bailey Photography and Video
Свежая идея для дизайна: ванная комната среднего размера в классическом стиле с фасадами с выступающей филенкой, белыми фасадами, серой плиткой, керамогранитной плиткой, синими стенами, полом из керамогранита, душевой кабиной, врезной раковиной и мраморной столешницей - отличное фото интерьера
Свежая идея для дизайна: ванная комната среднего размера в классическом стиле с фасадами с выступающей филенкой, белыми фасадами, серой плиткой, керамогранитной плиткой, синими стенами, полом из керамогранита, душевой кабиной, врезной раковиной и мраморной столешницей - отличное фото интерьера

In the Busse Master bathroom, we tore down a wall to increase space. Originally doors separated the vanity from the commode and shower. We installed a closet with frosted glass doors and accent lighting inside. A sliding white barn door with wrought iron trim was installed at the entrance.
The vanity is 72" with a double bowl, is custom-made and espresso-stained with 4-stacked drawers and granite counter top. The vanity has a backsplash with 2 rectangular under mount bowls. Two Delta 8" spread Ashlyn faucet in a brushed nickel finish are mounted on the countertop. Two wood-framed mirrors and full-length linen tower match the vanity with 2 sets of 3 vanity lights.
The shower is 12' x12' with faux marble, in an offset pattern, floor to ceiling tile with 4" feature strip with extra-wide recessed niche. Delta shower faucet with the Intuition handheld/shower head combine in a brushed nickel finish. Heavy frameless hinged shower door with panels. The floor is 2" x 2" tile to match the bathroom floor which is a 13" x13" straight pattern, porcelain tile with matching tile baseboard.
The white commode is a Mansfield pressure-assist.
http://www.melissamannphotography.com/
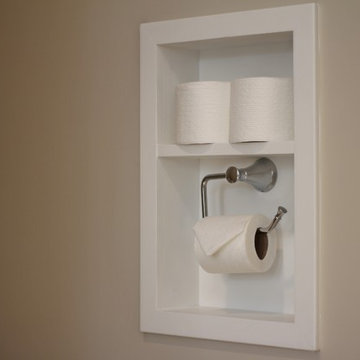
Источник вдохновения для домашнего уюта: большая главная ванная комната в стиле неоклассика (современная классика) с фасадами с утопленной филенкой, бежевыми фасадами, гидромассажной ванной, душем в нише, унитазом-моноблоком, бежевой плиткой, каменной плиткой, синими стенами, мраморным полом, врезной раковиной и столешницей из искусственного кварца

На фото: маленькая ванная комната в классическом стиле с синими стенами, мраморным полом, душевой кабиной, фасадами с утопленной филенкой, белыми фасадами, душем в нише, раздельным унитазом, белой плиткой, плиткой кабанчик, врезной раковиной, мраморной столешницей, серым полом, серой столешницей и душем с распашными дверями для на участке и в саду
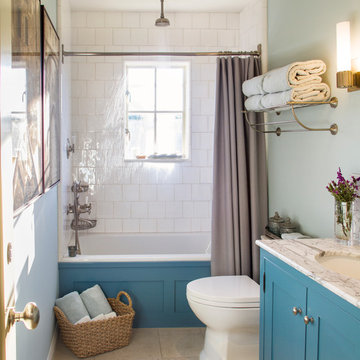
Photo Credit: Nicole Leone / Designed by: Aboutspace Studios
Источник вдохновения для домашнего уюта: ванная комната в стиле кантри с фасадами в стиле шейкер, синими фасадами, ванной в нише, душем над ванной, раздельным унитазом, белой плиткой, плиткой кабанчик, врезной раковиной, мраморной столешницей, синими стенами, шторкой для ванной, белой столешницей, полом из известняка и бежевым полом
Источник вдохновения для домашнего уюта: ванная комната в стиле кантри с фасадами в стиле шейкер, синими фасадами, ванной в нише, душем над ванной, раздельным унитазом, белой плиткой, плиткой кабанчик, врезной раковиной, мраморной столешницей, синими стенами, шторкой для ванной, белой столешницей, полом из известняка и бежевым полом
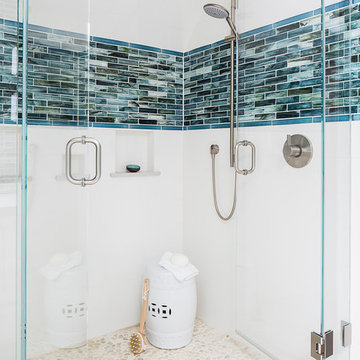
Interior Design - Vani Sayeed Studios
Photography - Jared Kuzia
На фото: главная ванная комната в стиле неоклассика (современная классика) с врезной раковиной, фасадами в стиле шейкер, белыми фасадами, душем в нише, раздельным унитазом, белой плиткой, керамогранитной плиткой, синими стенами и полом из керамогранита
На фото: главная ванная комната в стиле неоклассика (современная классика) с врезной раковиной, фасадами в стиле шейкер, белыми фасадами, душем в нише, раздельным унитазом, белой плиткой, керамогранитной плиткой, синими стенами и полом из керамогранита
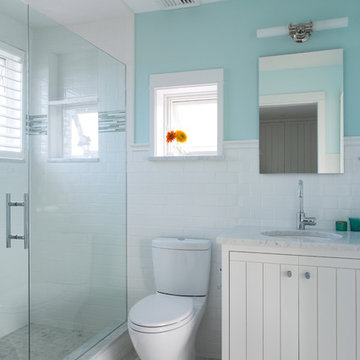
photography by Jonathan Reece
Стильный дизайн: маленькая главная ванная комната в морском стиле с врезной раковиной, плоскими фасадами, белыми фасадами, мраморной столешницей, душем в нише, раздельным унитазом, белой плиткой, керамической плиткой, синими стенами и мраморным полом для на участке и в саду - последний тренд
Стильный дизайн: маленькая главная ванная комната в морском стиле с врезной раковиной, плоскими фасадами, белыми фасадами, мраморной столешницей, душем в нише, раздельным унитазом, белой плиткой, керамической плиткой, синими стенами и мраморным полом для на участке и в саду - последний тренд
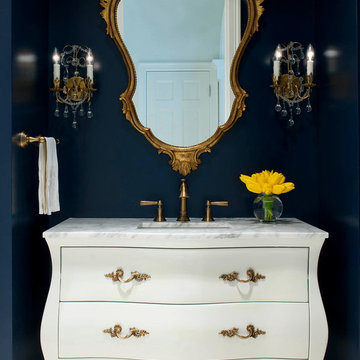
На фото: туалет в классическом стиле с врезной раковиной, фасадами островного типа, белыми фасадами, мраморной столешницей, бежевой плиткой и синими стенами
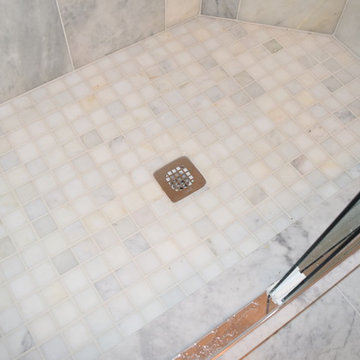
Custom mud shower pan with small mosaic sheet tile and chrome drain.
Пример оригинального дизайна: маленькая детская ванная комната в классическом стиле с врезной раковиной, плоскими фасадами, белыми фасадами, столешницей из гранита, открытым душем, раздельным унитазом, белой плиткой, каменной плиткой, синими стенами и мраморным полом для на участке и в саду
Пример оригинального дизайна: маленькая детская ванная комната в классическом стиле с врезной раковиной, плоскими фасадами, белыми фасадами, столешницей из гранита, открытым душем, раздельным унитазом, белой плиткой, каменной плиткой, синими стенами и мраморным полом для на участке и в саду
Санузел с синими стенами и врезной раковиной – фото дизайна интерьера
5

