Санузел с синими стенами и столешницей из переработанного стекла – фото дизайна интерьера
Сортировать:
Бюджет
Сортировать:Популярное за сегодня
61 - 80 из 131 фото
1 из 3
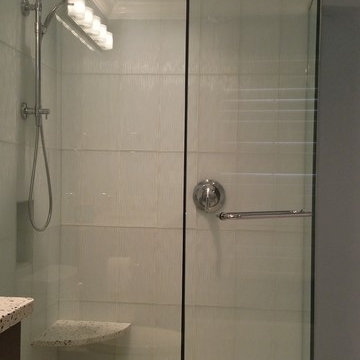
Corner shower with frameless shower door. Flat pebble shower floor
Идея дизайна: ванная комната среднего размера в морском стиле с темными деревянными фасадами, угловым душем, раздельным унитазом, бежевой плиткой, стеклянной плиткой, синими стенами, полом из керамогранита, душевой кабиной, врезной раковиной и столешницей из переработанного стекла
Идея дизайна: ванная комната среднего размера в морском стиле с темными деревянными фасадами, угловым душем, раздельным унитазом, бежевой плиткой, стеклянной плиткой, синими стенами, полом из керамогранита, душевой кабиной, врезной раковиной и столешницей из переработанного стекла
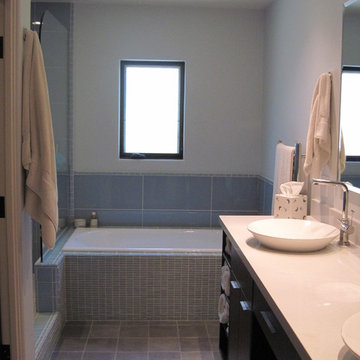
The master bathroom was completely redesigned and updated to add a tub, a larger shower and two sinks. The toilet was relocated to a separate area of the bathroom.
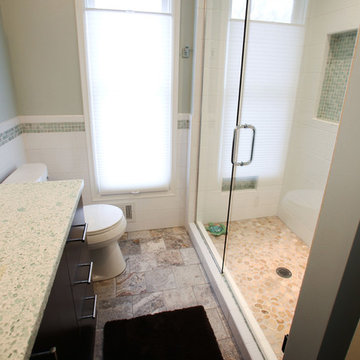
Photo Credit: Lisa Brunell
На фото: ванная комната среднего размера в морском стиле с монолитной раковиной, плоскими фасадами, темными деревянными фасадами, столешницей из переработанного стекла, душем в нише, раздельным унитазом, белой плиткой, керамической плиткой, синими стенами и полом из травертина
На фото: ванная комната среднего размера в морском стиле с монолитной раковиной, плоскими фасадами, темными деревянными фасадами, столешницей из переработанного стекла, душем в нише, раздельным унитазом, белой плиткой, керамической плиткой, синими стенами и полом из травертина
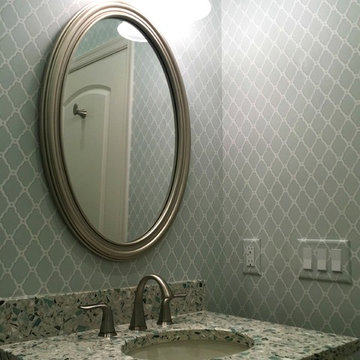
This guest bath sparkles with Vetrazzo counter top and shower wall insets. The recycled glass in the Vetrazzo material sets the aqua color palate. Satin nickel accents are the jewelry for this spa bath. It is also serves as the homes powder room.
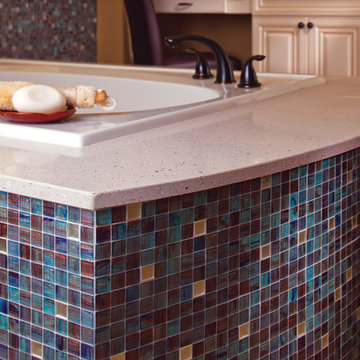
This traditional bathroom has a custom glass and white gold mosaic mix on the walls and recycled granite and glass around the tub. You can make a custom mix of mosaic to match any style. The counter is color 616 which has flecks of mother of pearl.
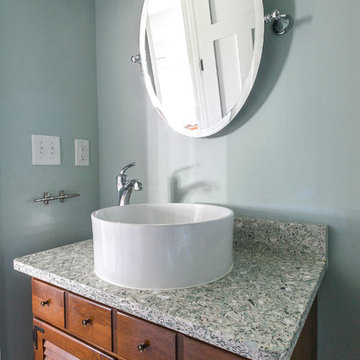
+ Recycled-Glass GlassECO
Countertops Provided by
Fisher Recycling
+ Modern Vessel Sink
+ Natural Wood Vanity with
Louvered Cabinet Doors
Questions? Fisher Recycling
(843) 554-6099 • fisherrecycling.com
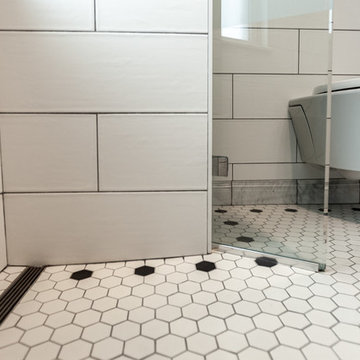
This 1907 home in the Ericsson neighborhood of South Minneapolis needed some love. A tiny, nearly unfunctional kitchen and leaking bathroom were ready for updates. The homeowners wanted to embrace their heritage, and also have a simple and sustainable space for their family to grow. The new spaces meld the home’s traditional elements with Traditional Scandinavian design influences.
In the kitchen, a wall was opened to the dining room for natural light to carry between rooms and to create the appearance of space. Traditional Shaker style/flush inset custom white cabinetry with paneled front appliances were designed for a clean aesthetic. Custom recycled glass countertops, white subway tile, Kohler sink and faucet, beadboard ceilings, and refinished existing hardwood floors complete the kitchen after all new electrical and plumbing.
In the bathroom, we were limited by space! After discussing the homeowners’ use of space, the decision was made to eliminate the existing tub for a new walk-in shower. By installing a curbless shower drain, floating sink and shelving, and wall-hung toilet; Castle was able to maximize floor space! White cabinetry, Kohler fixtures, and custom recycled glass countertops were carried upstairs to connect to the main floor remodel.
White and black porcelain hex floors, marble accents, and oversized white tile on the walls perfect the space for a clean and minimal look, without losing its traditional roots! We love the black accents in the bathroom, including black edge on the shower niche and pops of black hex on the floors.
Tour this project in person, September 28 – 29, during the 2019 Castle Home Tour!
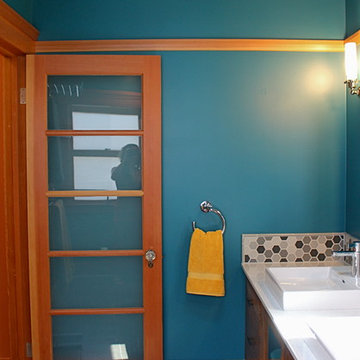
Источник вдохновения для домашнего уюта: баня и сауна в современном стиле с фасадами островного типа, искусственно-состаренными фасадами, серой плиткой, керамической плиткой, синими стенами, полом из керамической плитки, настольной раковиной и столешницей из переработанного стекла
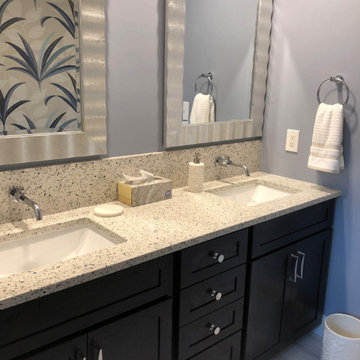
Plenty of space for 2.
Пример оригинального дизайна: большой совмещенный санузел в современном стиле с фасадами в стиле шейкер, коричневыми фасадами, душем в нише, раздельным унитазом, синей плиткой, керамогранитной плиткой, синими стенами, полом из керамогранита, душевой кабиной, врезной раковиной, столешницей из переработанного стекла, серым полом, душем с раздвижными дверями, белой столешницей, тумбой под две раковины и встроенной тумбой
Пример оригинального дизайна: большой совмещенный санузел в современном стиле с фасадами в стиле шейкер, коричневыми фасадами, душем в нише, раздельным унитазом, синей плиткой, керамогранитной плиткой, синими стенами, полом из керамогранита, душевой кабиной, врезной раковиной, столешницей из переработанного стекла, серым полом, душем с раздвижными дверями, белой столешницей, тумбой под две раковины и встроенной тумбой
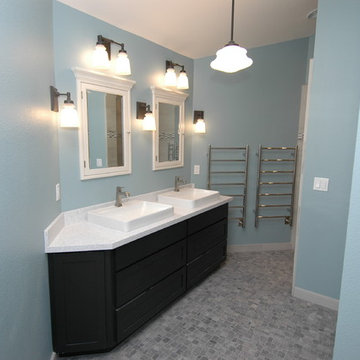
Пример оригинального дизайна: главная ванная комната среднего размера в современном стиле с фасадами с утопленной филенкой, черными фасадами, душем без бортиков, инсталляцией, разноцветной плиткой, керамогранитной плиткой, синими стенами, полом из галечной плитки, настольной раковиной и столешницей из переработанного стекла
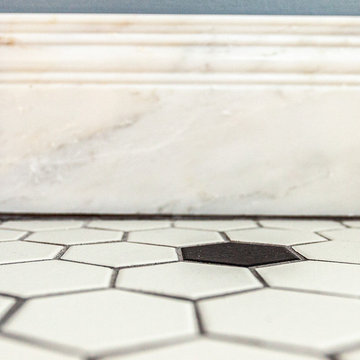
This 1907 home in the Ericsson neighborhood of South Minneapolis needed some love. A tiny, nearly unfunctional kitchen and leaking bathroom were ready for updates. The homeowners wanted to embrace their heritage, and also have a simple and sustainable space for their family to grow. The new spaces meld the home’s traditional elements with Traditional Scandinavian design influences.
In the kitchen, a wall was opened to the dining room for natural light to carry between rooms and to create the appearance of space. Traditional Shaker style/flush inset custom white cabinetry with paneled front appliances were designed for a clean aesthetic. Custom recycled glass countertops, white subway tile, Kohler sink and faucet, beadboard ceilings, and refinished existing hardwood floors complete the kitchen after all new electrical and plumbing.
In the bathroom, we were limited by space! After discussing the homeowners’ use of space, the decision was made to eliminate the existing tub for a new walk-in shower. By installing a curbless shower drain, floating sink and shelving, and wall-hung toilet; Castle was able to maximize floor space! White cabinetry, Kohler fixtures, and custom recycled glass countertops were carried upstairs to connect to the main floor remodel.
White and black porcelain hex floors, marble accents, and oversized white tile on the walls perfect the space for a clean and minimal look, without losing its traditional roots! We love the black accents in the bathroom, including black edge on the shower niche and pops of black hex on the floors.
Tour this project in person, September 28 – 29, during the 2019 Castle Home Tour!
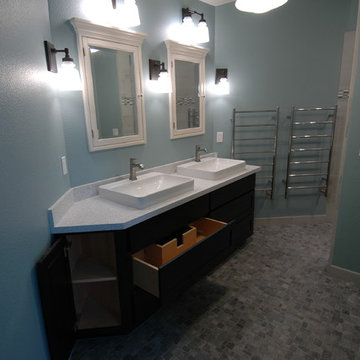
Свежая идея для дизайна: главная ванная комната среднего размера в современном стиле с фасадами с утопленной филенкой, черными фасадами, душем без бортиков, инсталляцией, разноцветной плиткой, керамогранитной плиткой, синими стенами, полом из галечной плитки, настольной раковиной и столешницей из переработанного стекла - отличное фото интерьера
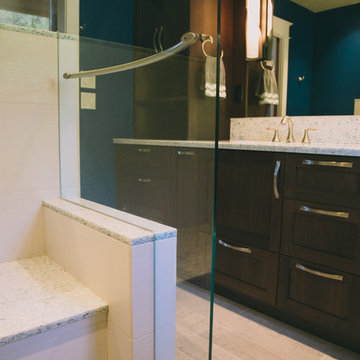
Designed for our clients' 10 year old daughter, this elegant bathroom has enough whimsy to fit her aesthetic, but enough maturity to age with her. The dark stained custom cabinets have girl-storage in mind, with a pull out for blow driers and curling irons and ample drawer space.
The built in bench is perfect for long bits of time in the shower, hiding from mom and dad.
Photography: Schweitzer Creative
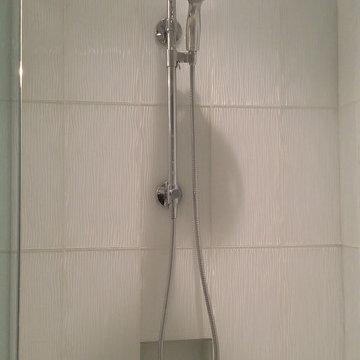
Свежая идея для дизайна: ванная комната среднего размера в морском стиле с фасадами с филенкой типа жалюзи, темными деревянными фасадами, угловым душем, раздельным унитазом, бежевой плиткой, стеклянной плиткой, синими стенами, полом из керамогранита, душевой кабиной, врезной раковиной и столешницей из переработанного стекла - отличное фото интерьера
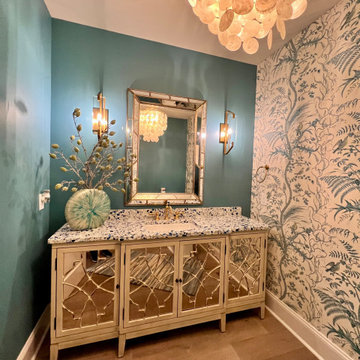
Wallpaper accents powder room.
Свежая идея для дизайна: большая ванная комната в морском стиле с фасадами островного типа, искусственно-состаренными фасадами, синими стенами, паркетным полом среднего тона, врезной раковиной, столешницей из переработанного стекла, синей столешницей, тумбой под одну раковину, напольной тумбой и обоями на стенах - отличное фото интерьера
Свежая идея для дизайна: большая ванная комната в морском стиле с фасадами островного типа, искусственно-состаренными фасадами, синими стенами, паркетным полом среднего тона, врезной раковиной, столешницей из переработанного стекла, синей столешницей, тумбой под одну раковину, напольной тумбой и обоями на стенах - отличное фото интерьера
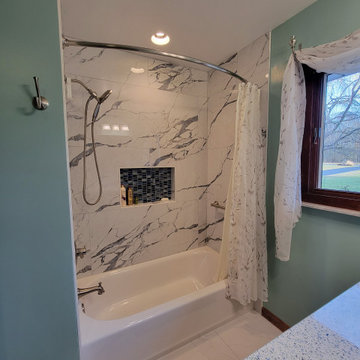
Идея дизайна: детская ванная комната в стиле неоклассика (современная классика) с фасадами цвета дерева среднего тона, тумбой под одну раковину, встроенной тумбой, накладной ванной, раздельным унитазом, синей плиткой, керамической плиткой, синими стенами, полом из керамической плитки, врезной раковиной, столешницей из переработанного стекла, белым полом, шторкой для ванной, разноцветной столешницей и нишей
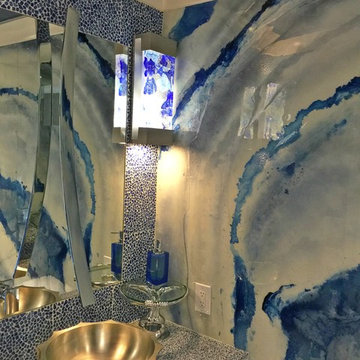
На фото: маленькая ванная комната в современном стиле с белыми фасадами, синей плиткой, плиткой мозаикой, синими стенами, душевой кабиной, настольной раковиной и столешницей из переработанного стекла для на участке и в саду с
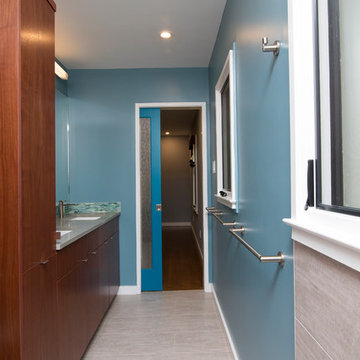
Marilyn Peryer Style House Photography
Идея дизайна: главная ванная комната среднего размера в стиле ретро с плоскими фасадами, темными деревянными фасадами, открытым душем, раздельным унитазом, синей плиткой, плиткой из листового стекла, синими стенами, полом из керамогранита, врезной раковиной, столешницей из переработанного стекла, серым полом, открытым душем и серой столешницей
Идея дизайна: главная ванная комната среднего размера в стиле ретро с плоскими фасадами, темными деревянными фасадами, открытым душем, раздельным унитазом, синей плиткой, плиткой из листового стекла, синими стенами, полом из керамогранита, врезной раковиной, столешницей из переработанного стекла, серым полом, открытым душем и серой столешницей
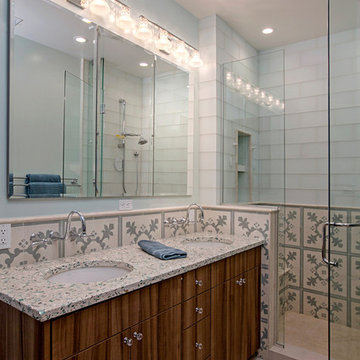
The bathroom accessed from this bedroom also provides dual sinks, a generous shower with bench and niche.
Preview First
На фото: детская ванная комната среднего размера в современном стиле с врезной раковиной, плоскими фасадами, темными деревянными фасадами, столешницей из переработанного стекла, синей плиткой, керамической плиткой, синими стенами, полом из керамической плитки и инсталляцией с
На фото: детская ванная комната среднего размера в современном стиле с врезной раковиной, плоскими фасадами, темными деревянными фасадами, столешницей из переработанного стекла, синей плиткой, керамической плиткой, синими стенами, полом из керамической плитки и инсталляцией с
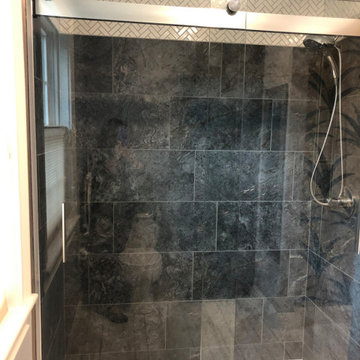
Vanity in separate room. Shower and toilet together for privacy. Extra stage next to toilet with large linen closet.
На фото: большой совмещенный санузел в современном стиле с фасадами в стиле шейкер, коричневыми фасадами, душем в нише, раздельным унитазом, синей плиткой, керамогранитной плиткой, синими стенами, полом из керамогранита, душевой кабиной, врезной раковиной, столешницей из переработанного стекла, серым полом, душем с раздвижными дверями, белой столешницей, тумбой под две раковины и встроенной тумбой с
На фото: большой совмещенный санузел в современном стиле с фасадами в стиле шейкер, коричневыми фасадами, душем в нише, раздельным унитазом, синей плиткой, керамогранитной плиткой, синими стенами, полом из керамогранита, душевой кабиной, врезной раковиной, столешницей из переработанного стекла, серым полом, душем с раздвижными дверями, белой столешницей, тумбой под две раковины и встроенной тумбой с
Санузел с синими стенами и столешницей из переработанного стекла – фото дизайна интерьера
4

