Санузел с синими стенами и столешницей из гранита – фото дизайна интерьера
Сортировать:
Бюджет
Сортировать:Популярное за сегодня
101 - 120 из 8 129 фото
1 из 3
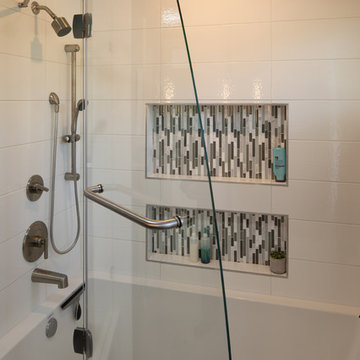
Shower
Пример оригинального дизайна: большая главная ванная комната в стиле ретро с плоскими фасадами, фасадами цвета дерева среднего тона, душем над ванной, синими стенами, полом из керамической плитки, врезной раковиной, столешницей из гранита, бежевым полом, душем с распашными дверями и белой столешницей
Пример оригинального дизайна: большая главная ванная комната в стиле ретро с плоскими фасадами, фасадами цвета дерева среднего тона, душем над ванной, синими стенами, полом из керамической плитки, врезной раковиной, столешницей из гранита, бежевым полом, душем с распашными дверями и белой столешницей
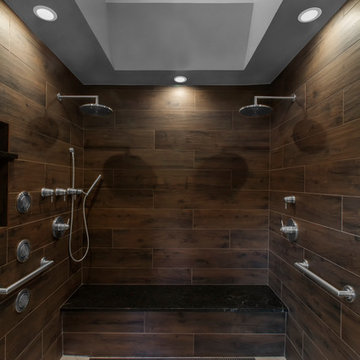
Strategically placed LED can lights highlight the wood-look wall tiles and provide ample lighting of the space. A 4x4 luxe remote open skylight was installed just above the shower to let in plenty of natural light and incorporate the outdoors (another one of our client’s favorite features!) This high-tech skylight is operated by a digital wall panel, allowing it to open and close at the push of a button. The timer can also be set for it to open or close, in the case that the clients are leaving for the day and want to let out the steam from the shower without the unit remaining open the rest of the day.
Final photos by www.impressia.net
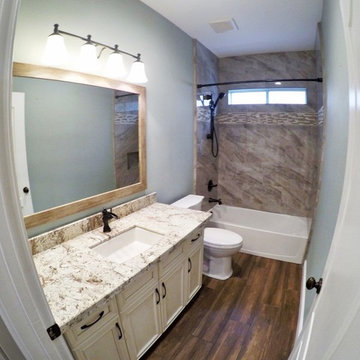
Свежая идея для дизайна: ванная комната среднего размера в стиле кантри с фасадами с утопленной филенкой, белыми фасадами, бежевой плиткой, разноцветной плиткой, белой плиткой, керамической плиткой, душевой кабиной, врезной раковиной, столешницей из гранита, коричневым полом, ванной в нише, душем над ванной, раздельным унитазом, синими стенами и шторкой для ванной - отличное фото интерьера
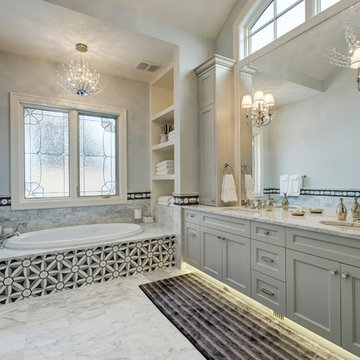
Built by Rockwood Custom Homes
Пример оригинального дизайна: большая главная ванная комната в стиле неоклассика (современная классика) с врезной раковиной, фасадами с утопленной филенкой, синими фасадами, столешницей из гранита, накладной ванной, душем без бортиков, унитазом-моноблоком, серой плиткой, керамической плиткой, синими стенами и полом из сланца
Пример оригинального дизайна: большая главная ванная комната в стиле неоклассика (современная классика) с врезной раковиной, фасадами с утопленной филенкой, синими фасадами, столешницей из гранита, накладной ванной, душем без бортиков, унитазом-моноблоком, серой плиткой, керамической плиткой, синими стенами и полом из сланца
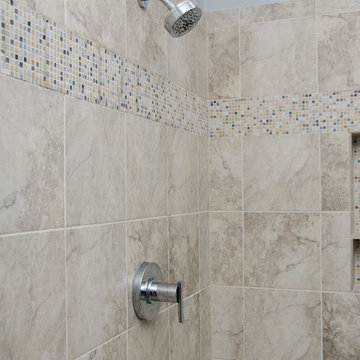
jacqueline binkley
Пример оригинального дизайна: главная ванная комната среднего размера в стиле неоклассика (современная классика) с врезной раковиной, фасадами в стиле шейкер, темными деревянными фасадами, столешницей из гранита, отдельно стоящей ванной, угловым душем, раздельным унитазом, бежевой плиткой, керамической плиткой, синими стенами, полом из керамогранита, коричневым полом и душем с распашными дверями
Пример оригинального дизайна: главная ванная комната среднего размера в стиле неоклассика (современная классика) с врезной раковиной, фасадами в стиле шейкер, темными деревянными фасадами, столешницей из гранита, отдельно стоящей ванной, угловым душем, раздельным унитазом, бежевой плиткой, керамической плиткой, синими стенами, полом из керамогранита, коричневым полом и душем с распашными дверями
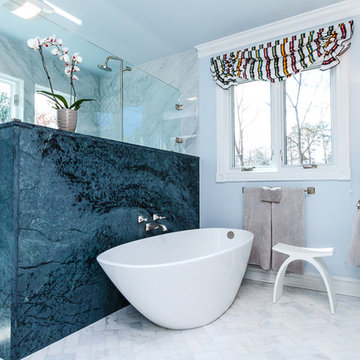
Свежая идея для дизайна: большая главная ванная комната с столешницей из гранита, отдельно стоящей ванной, открытым душем, разноцветной плиткой, плиткой мозаикой, синими стенами и полом из мозаичной плитки - отличное фото интерьера

Homeowner and GB General Contractors Inc had a long-standing relationship, this project was the 3rd time that the Owners’ and Contractor had worked together on remodeling or build. Owners’ wanted to do a small remodel on their 1970's brick home in preparation for their upcoming retirement.
In the beginning "the idea" was to make a few changes, the final result, however, turned to a complete demo (down to studs) of the existing 2500 sf including the addition of an enclosed patio and oversized 2 car garage.
Contractor and Owners’ worked seamlessly together to create a home that can be enjoyed and cherished by the family for years to come. The Owners’ dreams of a modern farmhouse with "old world styles" by incorporating repurposed wood, doors, and other material from a barn that was on the property.
The transforming was stunning, from dark and dated to a bright, spacious, and functional. The entire project is a perfect example of close communication between Owners and Contractors.
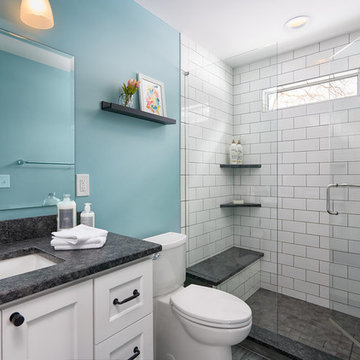
Marshall Evan Photography
Идея дизайна: маленькая ванная комната в стиле неоклассика (современная классика) с фасадами островного типа, белыми фасадами, душем в нише, унитазом-моноблоком, белой плиткой, керамической плиткой, синими стенами, полом из керамогранита, душевой кабиной, врезной раковиной, столешницей из гранита, серым полом и душем с распашными дверями для на участке и в саду
Идея дизайна: маленькая ванная комната в стиле неоклассика (современная классика) с фасадами островного типа, белыми фасадами, душем в нише, унитазом-моноблоком, белой плиткой, керамической плиткой, синими стенами, полом из керамогранита, душевой кабиной, врезной раковиной, столешницей из гранита, серым полом и душем с распашными дверями для на участке и в саду
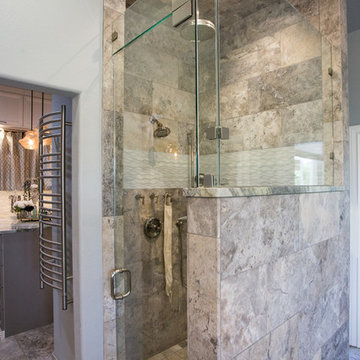
Jonathan Garza
Идея дизайна: главная ванная комната среднего размера в классическом стиле с фасадами с утопленной филенкой, белыми фасадами, разноцветной плиткой, плиткой из листового стекла, синими стенами, полом из травертина, врезной раковиной, столешницей из гранита, серым полом и душем с распашными дверями
Идея дизайна: главная ванная комната среднего размера в классическом стиле с фасадами с утопленной филенкой, белыми фасадами, разноцветной плиткой, плиткой из листового стекла, синими стенами, полом из травертина, врезной раковиной, столешницей из гранита, серым полом и душем с распашными дверями
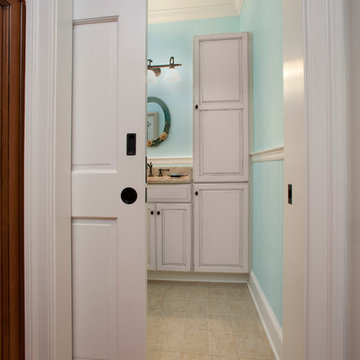
Joseph Mullan Photography
Источник вдохновения для домашнего уюта: маленькая ванная комната в классическом стиле с фасадами с выступающей филенкой, белыми фасадами, открытым душем, раздельным унитазом, бежевой плиткой, керамической плиткой, синими стенами, полом из керамической плитки, душевой кабиной, врезной раковиной и столешницей из гранита для на участке и в саду
Источник вдохновения для домашнего уюта: маленькая ванная комната в классическом стиле с фасадами с выступающей филенкой, белыми фасадами, открытым душем, раздельным унитазом, бежевой плиткой, керамической плиткой, синими стенами, полом из керамической плитки, душевой кабиной, врезной раковиной и столешницей из гранита для на участке и в саду
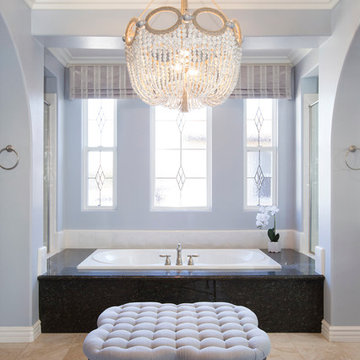
Свежая идея для дизайна: главная ванная комната в стиле неоклассика (современная классика) с фасадами с выступающей филенкой, темными деревянными фасадами, ванной в нише, двойным душем, черной плиткой, плиткой из листового камня, синими стенами, полом из керамической плитки и столешницей из гранита - отличное фото интерьера

Cabinets - Brookhaven Larchmont Recessed - Vintage Baltic Sea Paint on Maple with Maya Romanoff Pearlie door inserts
Photo by Jimmy White Photography
Стильный дизайн: ванная комната среднего размера в морском стиле с настольной раковиной, серыми фасадами, отдельно стоящей ванной, синими стенами, открытым душем, унитазом-моноблоком, черной плиткой, серой плиткой, белой плиткой, плиткой из листового камня, полом из керамической плитки, душевой кабиной, столешницей из гранита и фасадами в стиле шейкер - последний тренд
Стильный дизайн: ванная комната среднего размера в морском стиле с настольной раковиной, серыми фасадами, отдельно стоящей ванной, синими стенами, открытым душем, унитазом-моноблоком, черной плиткой, серой плиткой, белой плиткой, плиткой из листового камня, полом из керамической плитки, душевой кабиной, столешницей из гранита и фасадами в стиле шейкер - последний тренд
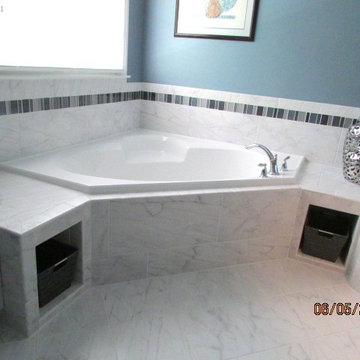
This tub surround had Beautiful clean lines with l 12 x 24 tile for the tub deck as well as shimmering blue and gray glass decorative tile.
Идея дизайна: главная ванная комната среднего размера в стиле неоклассика (современная классика) с врезной раковиной, плоскими фасадами, серыми фасадами, столешницей из гранита, накладной ванной, раздельным унитазом, серой плиткой, керамической плиткой, синими стенами и полом из керамической плитки
Идея дизайна: главная ванная комната среднего размера в стиле неоклассика (современная классика) с врезной раковиной, плоскими фасадами, серыми фасадами, столешницей из гранита, накладной ванной, раздельным унитазом, серой плиткой, керамической плиткой, синими стенами и полом из керамической плитки
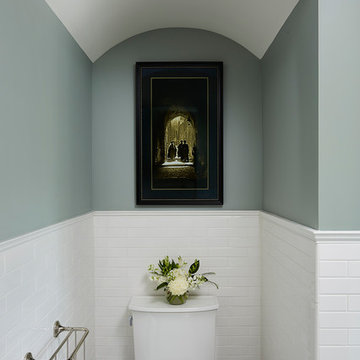
На фото: туалет среднего размера в классическом стиле с фасадами с утопленной филенкой, белыми фасадами, синими стенами, полом из керамической плитки, врезной раковиной, столешницей из гранита и серым полом с
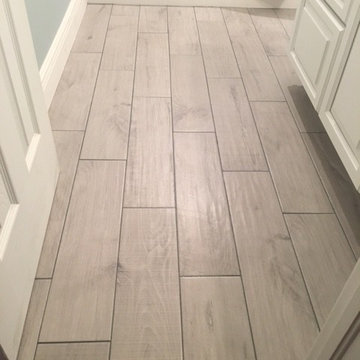
Voila!! Beautiful wood look floor that is impervious to water, scratching and denting.
Стильный дизайн: маленькая ванная комната в классическом стиле с фасадами с выступающей филенкой, белыми фасадами, душем в нише, унитазом-моноблоком, серой плиткой, керамогранитной плиткой, синими стенами, полом из керамогранита, душевой кабиной, врезной раковиной и столешницей из гранита для на участке и в саду - последний тренд
Стильный дизайн: маленькая ванная комната в классическом стиле с фасадами с выступающей филенкой, белыми фасадами, душем в нише, унитазом-моноблоком, серой плиткой, керамогранитной плиткой, синими стенами, полом из керамогранита, душевой кабиной, врезной раковиной и столешницей из гранита для на участке и в саду - последний тренд
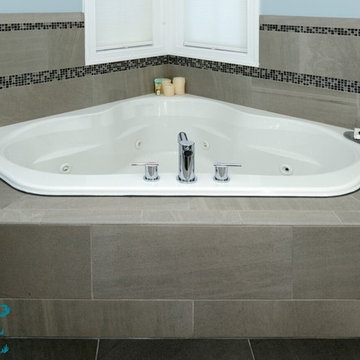
Vienna Addition Skill Construction & Design, LLC, Design/Build a two-story addition to include remodeling the kitchen and connecting to the adjoining rooms, creating a great room for this family of four. After removing the side office and back patio, it was replaced with a great room connected to the newly renovated kitchen with an eating area that doubles as a homework area for the children. There was plenty of space left over for a walk-in pantry, powder room, and office/craft room. The second story design was for an Adult’s Only oasis; this was designed for the parents to have a permitted Staycation. This space includes a Grand Master bedroom with three walk-in closets, and a sitting area, with plenty of room for a king size bed. This room was not been completed until we brought the outdoors in; this was created with the three big picture windows allowing the parents to look out at their Zen Patio. The Master Bathroom includes a double size jet tub, his & her walk-in shower, and his & her double vanity with plenty of storage and two hideaway hampers. The exterior was created to bring a modern craftsman style feel, these rich architectural details are displayed around the windows with simple geometric lines and symmetry throughout. Craftsman style is an extension of its natural surroundings. This addition is a reflection of indigenous wood and stone sturdy, defined structure with clean yet prominent lines and exterior details, while utilizing low-maintenance, high-performance materials. We love the artisan style of intricate details and the use of natural materials of this Vienna, VA addition. We especially loved working with the family to Design & Build a space that meets their family’s needs as they grow.
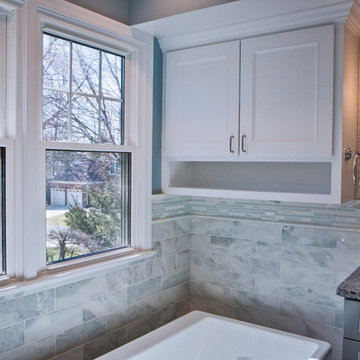
Joe Simpson
На фото: главная ванная комната среднего размера в стиле неоклассика (современная классика) с накладной раковиной, фасадами с выступающей филенкой, серыми фасадами, столешницей из гранита, отдельно стоящей ванной, открытым душем, раздельным унитазом, белой плиткой, каменной плиткой, синими стенами и полом из керамической плитки с
На фото: главная ванная комната среднего размера в стиле неоклассика (современная классика) с накладной раковиной, фасадами с выступающей филенкой, серыми фасадами, столешницей из гранита, отдельно стоящей ванной, открытым душем, раздельным унитазом, белой плиткой, каменной плиткой, синими стенами и полом из керамической плитки с
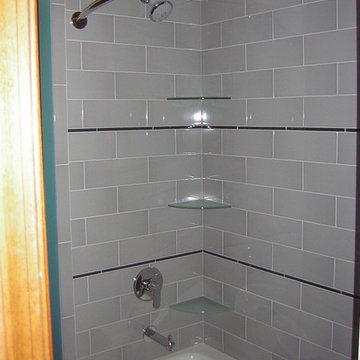
Hall bathroom / laundry room renovation. Tub surround includes subway tile with custom rear corner design and front corner glass shelves. Project located in Spinnerstown, Bucks County, PA.
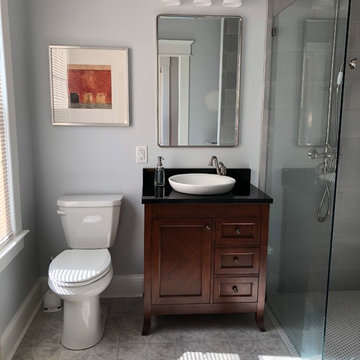
Стильный дизайн: ванная комната среднего размера в стиле неоклассика (современная классика) с фасадами с утопленной филенкой, темными деревянными фасадами, душем без бортиков, раздельным унитазом, серой плиткой, керамической плиткой, синими стенами, полом из керамической плитки, душевой кабиной, настольной раковиной, столешницей из гранита, серым полом, открытым душем и черной столешницей - последний тренд
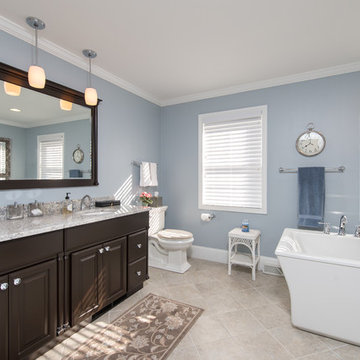
Main Frame Photography
Свежая идея для дизайна: большая главная ванная комната в классическом стиле с врезной раковиной, темными деревянными фасадами, столешницей из гранита, отдельно стоящей ванной, открытым душем, раздельным унитазом, разноцветной плиткой, керамогранитной плиткой, синими стенами, полом из керамогранита и фасадами с выступающей филенкой - отличное фото интерьера
Свежая идея для дизайна: большая главная ванная комната в классическом стиле с врезной раковиной, темными деревянными фасадами, столешницей из гранита, отдельно стоящей ванной, открытым душем, раздельным унитазом, разноцветной плиткой, керамогранитной плиткой, синими стенами, полом из керамогранита и фасадами с выступающей филенкой - отличное фото интерьера
Санузел с синими стенами и столешницей из гранита – фото дизайна интерьера
6

