Санузел с синими стенами и полом из мозаичной плитки – фото дизайна интерьера
Сортировать:
Бюджет
Сортировать:Популярное за сегодня
21 - 40 из 2 155 фото
1 из 3

A small traditional full bathroom in a SF condo, converted from a 3.5’x8’ corridor washroom, features Calcutta marble counter, Calcutta marble mosaic floors, Italian subway tiles, Huntwood custom cabinets with custom design pullout laundry under the sink and a plenty of storage; wall mounted faucet and a Rohl shower set.
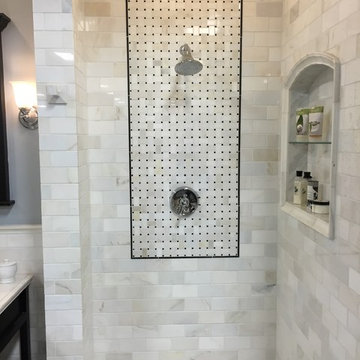
Стильный дизайн: ванная комната среднего размера в стиле неоклассика (современная классика) с душевой кабиной, открытым душем, черно-белой плиткой, серой плиткой, плиткой кабанчик, синими стенами и полом из мозаичной плитки - последний тренд
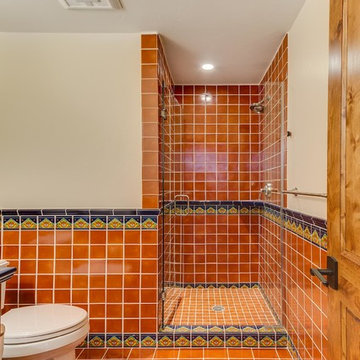
Terra Del Fieugo Basin and Tile Scheme by Trilogy Partners. Santa Fe Influenced.
Photo Credit: Michael Yearout
Источник вдохновения для домашнего уюта: ванная комната среднего размера в стиле фьюжн с настольной раковиной, ванной на ножках, раздельным унитазом, разноцветной плиткой, синими стенами, полом из мозаичной плитки, открытыми фасадами, фасадами цвета дерева среднего тона и душевой кабиной
Источник вдохновения для домашнего уюта: ванная комната среднего размера в стиле фьюжн с настольной раковиной, ванной на ножках, раздельным унитазом, разноцветной плиткой, синими стенами, полом из мозаичной плитки, открытыми фасадами, фасадами цвета дерева среднего тона и душевой кабиной
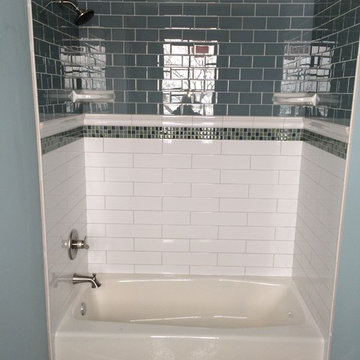
Источник вдохновения для домашнего уюта: ванная комната среднего размера в классическом стиле с ванной в нише, душем над ванной, унитазом-моноблоком, синей плиткой, белой плиткой, керамогранитной плиткой, синими стенами, душевой кабиной и полом из мозаичной плитки
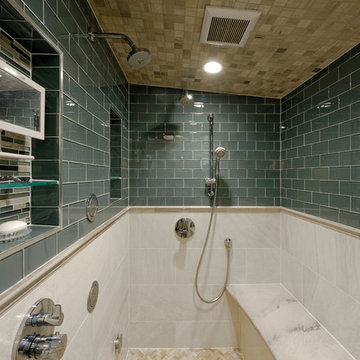
Photos by Bob Narod. Remodeled by Murphy's Design.
Свежая идея для дизайна: большая главная ванная комната в стиле модернизм с душем в нише, синими стенами и полом из мозаичной плитки - отличное фото интерьера
Свежая идея для дизайна: большая главная ванная комната в стиле модернизм с душем в нише, синими стенами и полом из мозаичной плитки - отличное фото интерьера
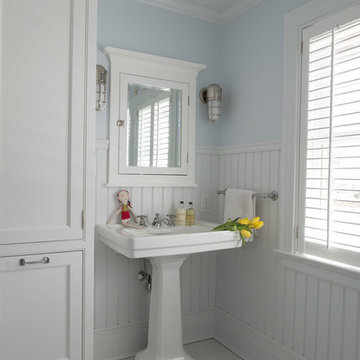
Идея дизайна: детская ванная комната в классическом стиле с белыми фасадами, синими стенами, полом из мозаичной плитки и раковиной с пьедесталом
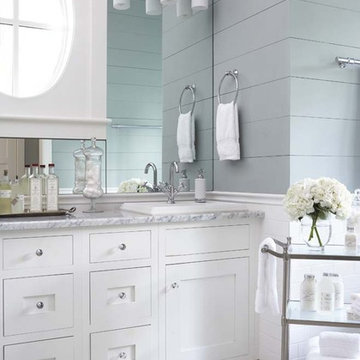
This lovely home sits in one of the most pristine and preserved places in the country - Palmetto Bluff, in Bluffton, SC. The natural beauty and richness of this area create an exceptional place to call home or to visit. The house lies along the river and fits in perfectly with its surroundings.
4,000 square feet - four bedrooms, four and one-half baths
All photos taken by Rachael Boling Photography

In this ensuite bathroom to the bunk room, a classic mosaic from Florida Tile provides durability and interest on the floor and into the zero clearance shower. The space feels larger, and yet maintains a cozy feeling in the lower level.

Свежая идея для дизайна: ванная комната в стиле неоклассика (современная классика) с фасадами в стиле шейкер, темными деревянными фасадами, накладной ванной, двойным душем, разноцветной плиткой, синими стенами, полом из мозаичной плитки, врезной раковиной, разноцветным полом, душем с распашными дверями и серой столешницей - отличное фото интерьера
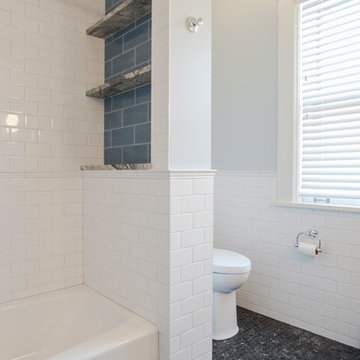
A Maiolica tiled niche wall in between the bath and toilet was added for shower storage.
Идея дизайна: большая детская ванная комната в классическом стиле с фасадами с утопленной филенкой, синими фасадами, ванной в нише, душем над ванной, унитазом-моноблоком, белой плиткой, керамической плиткой, синими стенами, полом из мозаичной плитки, врезной раковиной, столешницей из кварцита, черным полом, шторкой для ванной и серой столешницей
Идея дизайна: большая детская ванная комната в классическом стиле с фасадами с утопленной филенкой, синими фасадами, ванной в нише, душем над ванной, унитазом-моноблоком, белой плиткой, керамической плиткой, синими стенами, полом из мозаичной плитки, врезной раковиной, столешницей из кварцита, черным полом, шторкой для ванной и серой столешницей
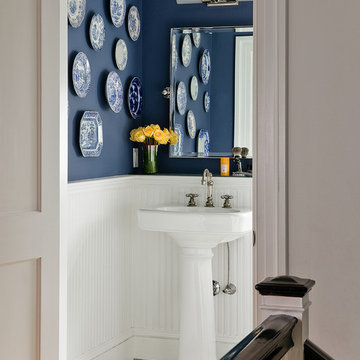
Michael J Lee
Пример оригинального дизайна: ванная комната среднего размера в стиле неоклассика (современная классика) с синими стенами, полом из мозаичной плитки, раковиной с пьедесталом и душевой кабиной
Пример оригинального дизайна: ванная комната среднего размера в стиле неоклассика (современная классика) с синими стенами, полом из мозаичной плитки, раковиной с пьедесталом и душевой кабиной
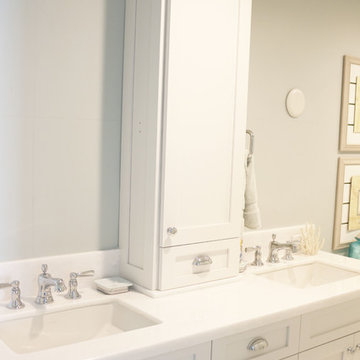
На фото: ванная комната среднего размера в морском стиле с фасадами в стиле шейкер, белыми фасадами, душем в нише, серой плиткой, каменной плиткой, синими стенами, полом из мозаичной плитки, душевой кабиной и столешницей из искусственного кварца с
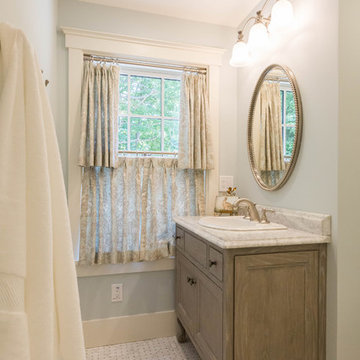
A delightful blend of soft colors and textures. This sunny guest bathroom features a lime oaked vanity on legs, Carrara top and shaped drop in vintage looking sink, mosaic tile floor, a claw foot tub, and sweet cafe curtains.

Photo by Randy O'Rourke
На фото: большая главная ванная комната в классическом стиле с врезной раковиной, фасадами с утопленной филенкой, белыми фасадами, отдельно стоящей ванной, серой плиткой, мраморной плиткой, синими стенами, полом из мозаичной плитки, мраморной столешницей, серым полом и серой столешницей с
На фото: большая главная ванная комната в классическом стиле с врезной раковиной, фасадами с утопленной филенкой, белыми фасадами, отдельно стоящей ванной, серой плиткой, мраморной плиткой, синими стенами, полом из мозаичной плитки, мраморной столешницей, серым полом и серой столешницей с
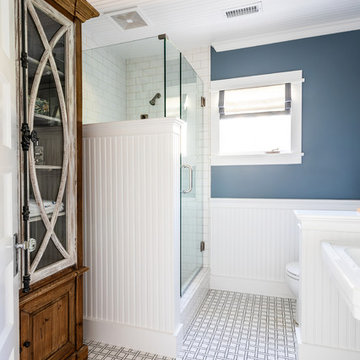
We made some small structural changes and then used coastal inspired decor to best complement the beautiful sea views this Laguna Beach home has to offer.
Project designed by Courtney Thomas Design in La Cañada. Serving Pasadena, Glendale, Monrovia, San Marino, Sierra Madre, South Pasadena, and Altadena.
For more about Courtney Thomas Design, click here: https://www.courtneythomasdesign.com/
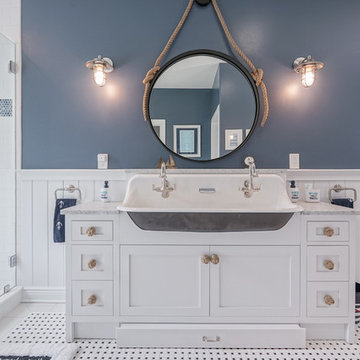
Идея дизайна: ванная комната в морском стиле с фасадами в стиле шейкер, белыми фасадами, синими стенами, полом из мозаичной плитки, раковиной с несколькими смесителями, разноцветным полом и серой столешницей
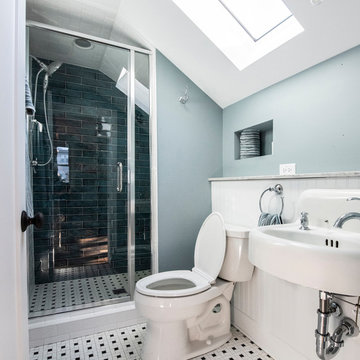
Matt Adema Media
Идея дизайна: маленькая детская ванная комната в стиле кантри с открытыми фасадами, душем в нише, раздельным унитазом, синей плиткой, керамогранитной плиткой, синими стенами, полом из мозаичной плитки, монолитной раковиной, столешницей из искусственного камня, разноцветным полом, душем с распашными дверями и белой столешницей для на участке и в саду
Идея дизайна: маленькая детская ванная комната в стиле кантри с открытыми фасадами, душем в нише, раздельным унитазом, синей плиткой, керамогранитной плиткой, синими стенами, полом из мозаичной плитки, монолитной раковиной, столешницей из искусственного камня, разноцветным полом, душем с распашными дверями и белой столешницей для на участке и в саду
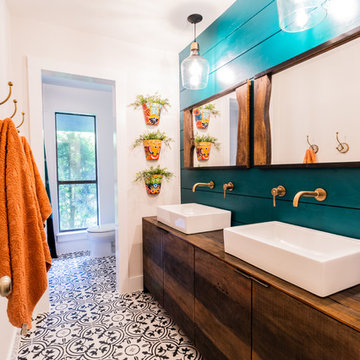
На фото: ванная комната в морском стиле с плоскими фасадами, фасадами цвета дерева среднего тона, синими стенами, полом из мозаичной плитки, настольной раковиной, столешницей из дерева, разноцветным полом и коричневой столешницей с

Photographer: Ashley Avila Photography
Builder: Colonial Builders - Tim Schollart
Interior Designer: Laura Davidson
This large estate house was carefully crafted to compliment the rolling hillsides of the Midwest. Horizontal board & batten facades are sheltered by long runs of hipped roofs and are divided down the middle by the homes singular gabled wall. At the foyer, this gable takes the form of a classic three-part archway.
Going through the archway and into the interior, reveals a stunning see-through fireplace surround with raised natural stone hearth and rustic mantel beams. Subtle earth-toned wall colors, white trim, and natural wood floors serve as a perfect canvas to showcase patterned upholstery, black hardware, and colorful paintings. The kitchen and dining room occupies the space to the left of the foyer and living room and is connected to two garages through a more secluded mudroom and half bath. Off to the rear and adjacent to the kitchen is a screened porch that features a stone fireplace and stunning sunset views.
Occupying the space to the right of the living room and foyer is an understated master suite and spacious study featuring custom cabinets with diagonal bracing. The master bedroom’s en suite has a herringbone patterned marble floor, crisp white custom vanities, and access to a his and hers dressing area.
The four upstairs bedrooms are divided into pairs on either side of the living room balcony. Downstairs, the terraced landscaping exposes the family room and refreshment area to stunning views of the rear yard. The two remaining bedrooms in the lower level each have access to an en suite bathroom.
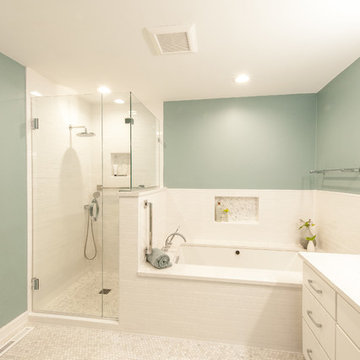
In this remodel, we gutted the previous fixtures, opened a wall (where the shower currently stands) to make room for a stand alone shower and a roomier tub. We opted for neutral colors in the tile so that we could go with a little bolder wall color. The white vanity worked to brighten the bathroom and really made the polished hardware shine.
Photo by: Diane Shroeder
Санузел с синими стенами и полом из мозаичной плитки – фото дизайна интерьера
2

