Санузел с синими стенами и настольной раковиной – фото дизайна интерьера
Сортировать:
Бюджет
Сортировать:Популярное за сегодня
161 - 180 из 4 378 фото
1 из 3
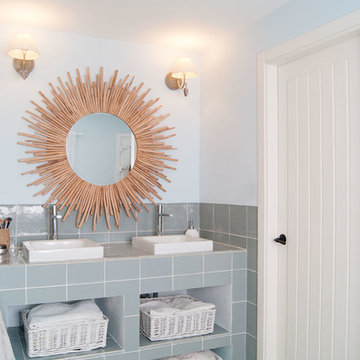
Стильный дизайн: ванная комната в средиземноморском стиле с керамической плиткой, открытыми фасадами, серой плиткой, синими стенами, настольной раковиной, столешницей из плитки, бирюзовым полом и серой столешницей - последний тренд
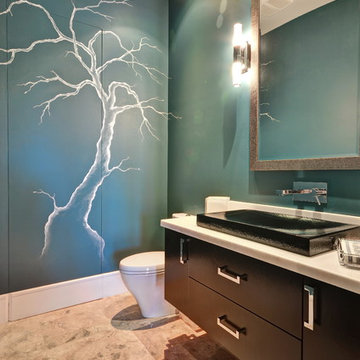
Robert Fernandez (Photographer)
Идея дизайна: туалет среднего размера в современном стиле с плоскими фасадами, темными деревянными фасадами, унитазом-моноблоком, синими стенами, полом из известняка, настольной раковиной и столешницей из искусственного камня
Идея дизайна: туалет среднего размера в современном стиле с плоскими фасадами, темными деревянными фасадами, унитазом-моноблоком, синими стенами, полом из известняка, настольной раковиной и столешницей из искусственного камня
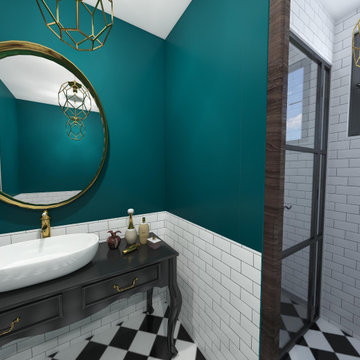
Main bathroom with bath tub and shower.
Источник вдохновения для домашнего уюта: главный совмещенный санузел среднего размера в стиле фьюжн с фасадами островного типа, темными деревянными фасадами, ванной на ножках, душем в нише, унитазом-моноблоком, белой плиткой, керамической плиткой, синими стенами, полом из керамической плитки, настольной раковиной, столешницей из дерева, разноцветным полом, душем с распашными дверями, черной столешницей, тумбой под одну раковину и напольной тумбой
Источник вдохновения для домашнего уюта: главный совмещенный санузел среднего размера в стиле фьюжн с фасадами островного типа, темными деревянными фасадами, ванной на ножках, душем в нише, унитазом-моноблоком, белой плиткой, керамической плиткой, синими стенами, полом из керамической плитки, настольной раковиной, столешницей из дерева, разноцветным полом, душем с распашными дверями, черной столешницей, тумбой под одну раковину и напольной тумбой
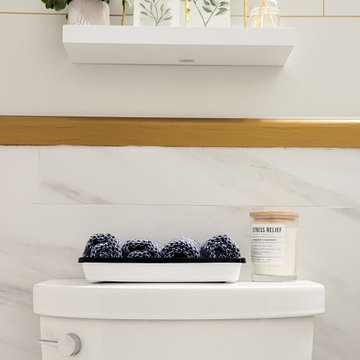
На фото: маленькая ванная комната в стиле ретро с плоскими фасадами, белыми фасадами, унитазом-моноблоком, белой плиткой, керамической плиткой, синими стенами, полом из керамической плитки, душевой кабиной, настольной раковиной, мраморной столешницей, белым полом, душем с распашными дверями, белой столешницей, тумбой под одну раковину, напольной тумбой и обоями на стенах для на участке и в саду
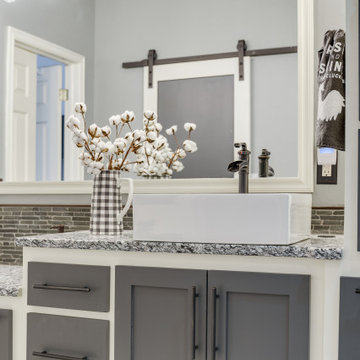
In this project, our client had specific goals and desires for her bathroom renovation to accommodate her changing needs. She requested a roll-in shower with an ADA accessible vanity along with custom storage that fit her farmhouse aesthetics. This presented a unique opportunity to build a custom storage piece that fit her exact use of the space. We completed this project in two phases so that our homeowners would not be without a functioning bathroom for more than a few days at a time. The shower build and tile work was done in Phase I and the vanity and storage unit was completed in Phase II.
We designed the vanity with a lowered countertop height on one end for easier access to the sink and a roll under countertop hidden behind cabinet doors. The barn door is situated to slide to cover either the closet for privacy or the shower opening to prevent steam from escaping. The two-toned cabinets were selected to create interest and depth since the unit is so large, and the white vessel sinks contrast beautifully with the dark granite countertop and linear stone backsplash. The finished product was a truly customized bathroom that maximized space, function, mobility, and design.

This project was such a treat for me to get to work on. It is a family friends kitchen and this remodel is something they have wanted to do since moving into their home so I was honored to help them with this makeover. We pretty much started from scratch, removed a drywall pantry to create space to move the ovens to a wall that made more sense and create an amazing focal point with the new wood hood. For finishes light and bright was key so the main cabinetry got a brushed white finish and the island grounds the space with its darker finish. Some glitz and glamour were pulled in with the backsplash tile, countertops, lighting and subtle arches in the cabinetry. The connected powder room got a similar update, carrying the main cabinetry finish into the space but we added some unexpected touches with a patterned tile floor, hammered vessel bowl sink and crystal knobs. The new space is welcoming and bright and sure to house many family gatherings for years to come.
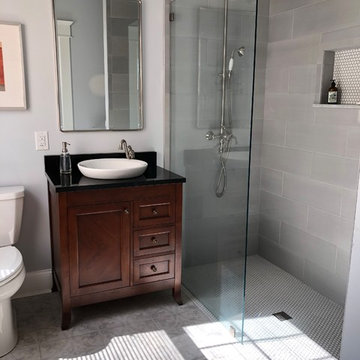
На фото: ванная комната среднего размера в стиле неоклассика (современная классика) с фасадами с утопленной филенкой, темными деревянными фасадами, душем без бортиков, раздельным унитазом, серой плиткой, керамической плиткой, синими стенами, полом из керамической плитки, душевой кабиной, настольной раковиной, столешницей из гранита, серым полом, открытым душем и черной столешницей с
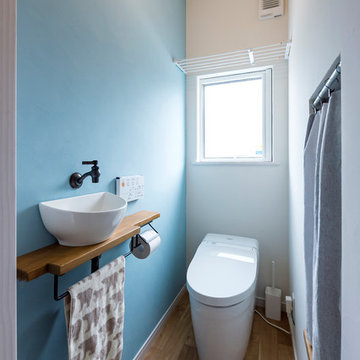
Идея дизайна: маленький туалет в скандинавском стиле с синими стенами, паркетным полом среднего тона, настольной раковиной, столешницей из дерева, коричневым полом и коричневой столешницей для на участке и в саду
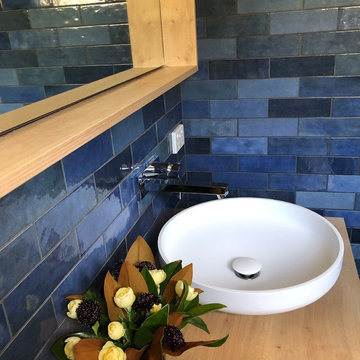
Gorgeous on trend ensuite with a blue subway tile that has a lot of variation in the colour which adds a lot of visual interest to the room.
Источник вдохновения для домашнего уюта: главная ванная комната среднего размера в современном стиле с плоскими фасадами, светлыми деревянными фасадами, открытым душем, раздельным унитазом, синей плиткой, керамической плиткой, синими стенами, полом из керамической плитки, настольной раковиной, столешницей из дерева, серым полом, открытым душем и бежевой столешницей
Источник вдохновения для домашнего уюта: главная ванная комната среднего размера в современном стиле с плоскими фасадами, светлыми деревянными фасадами, открытым душем, раздельным унитазом, синей плиткой, керамической плиткой, синими стенами, полом из керамической плитки, настольной раковиной, столешницей из дерева, серым полом, открытым душем и бежевой столешницей
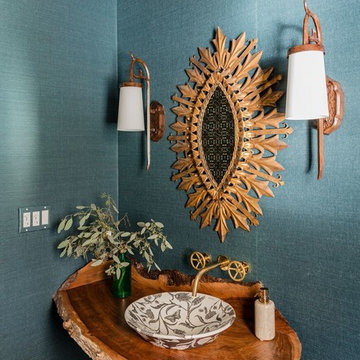
M. Lee Photo
Идея дизайна: туалет в стиле фьюжн с синими стенами, настольной раковиной, столешницей из дерева и коричневой столешницей
Идея дизайна: туалет в стиле фьюжн с синими стенами, настольной раковиной, столешницей из дерева и коричневой столешницей
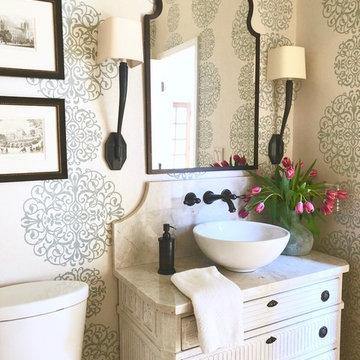
Источник вдохновения для домашнего уюта: туалет среднего размера в классическом стиле с фасадами островного типа, белыми фасадами, раздельным унитазом, синими стенами, светлым паркетным полом, настольной раковиной и столешницей из кварцита
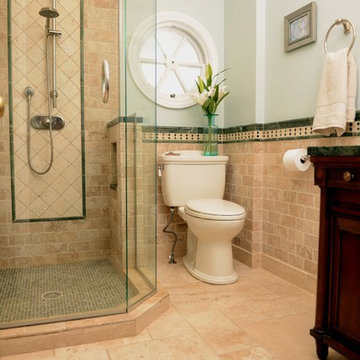
The glass frame-less shower replaced an old tub with shower curtain making the small bathroom seem larger. The round window is original to the home built in 1950.
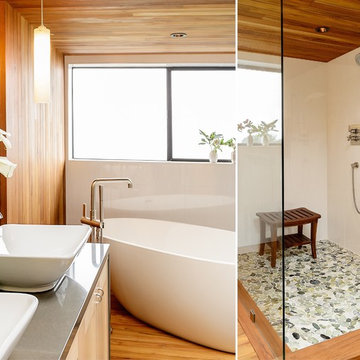
In the master bath Sea Ranch Architect David Moulton AIA introduced a teak-plank box to wrap the bathing area. Existing ceramic tile counters, shower enclosure and tub surrounds were replaced with a series of tiles that provide texture and reflectivity, to draw in the natural landscape: Artistic Tile's Ambra Lake Blue sculptural wave-tile floats on the vanity wall; Porcelenosa’s Brunei-Blanco provides a subtle shimmer of soft white texture to the shower and a sliced pebble shower floor echoes both the natural landscape and the organic materials within the space. A new WetStyle freestanding tub, with a floor-mounted filler column by Kallista, perches beautifully inside its custom teak surround. The existing vanity was wrapped in Altair Silestone and topped with Watermark lavatory faucets presiding over Duravit white porcelain sinks.
searanchimages.com
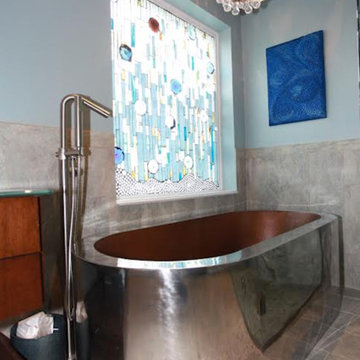
Пример оригинального дизайна: большая главная ванная комната в стиле модернизм с плоскими фасадами, темными деревянными фасадами, душем без бортиков, раздельным унитазом, синими стенами, полом из галечной плитки, настольной раковиной, стеклянной столешницей, душем с распашными дверями и отдельно стоящей ванной
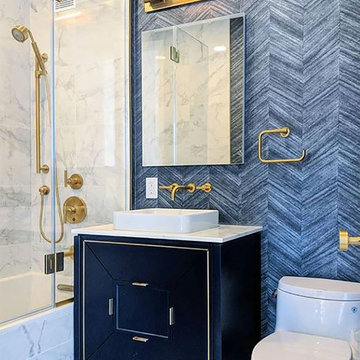
In Collaboration with Joyce Elizabeth Designs
Стильный дизайн: маленькая детская ванная комната в современном стиле с плоскими фасадами, синими фасадами, накладной ванной, душем над ванной, раздельным унитазом, белой плиткой, керамогранитной плиткой, синими стенами, мраморным полом, настольной раковиной, мраморной столешницей, желтым полом, душем с распашными дверями и белой столешницей для на участке и в саду - последний тренд
Стильный дизайн: маленькая детская ванная комната в современном стиле с плоскими фасадами, синими фасадами, накладной ванной, душем над ванной, раздельным унитазом, белой плиткой, керамогранитной плиткой, синими стенами, мраморным полом, настольной раковиной, мраморной столешницей, желтым полом, душем с распашными дверями и белой столешницей для на участке и в саду - последний тренд
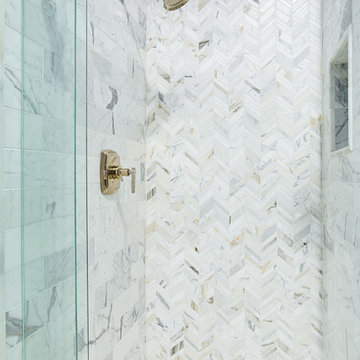
This "powder bath" is the only bathroom for downstairs guests in this gorgeous home, so we really had to give it some pop! Although labeled as a powder, there is actually a walk in shower in the room. We went with a calming blue palette with compliments of white, Calacatta gold marble, and french gold fixtures. See item list below!
Cabinetry: Cabico Elmwood Series, Venture door in Polo Blue Diamond Gloss
Hardware: Kohler Margaux knob, vibrant french gold
Counter: Caesarstone 3cm quartz in Pure White
Sink: Kohler Briolette vessel sink in Translucent Sandalwood
Faucet: Kohler Margaux tall single handle, vibrant french gold
Shower set: Kohler Margaux Rite-Temp shower valve & trim, vibrant french gold
Commode: Toto Vespin II elongated front with softc-close seat
Tile: Interceramic Calacatta Gold series - 12x24 honed in diagonal lay on floor, 4x12 brick lay in shower sides, arrow mosaic on back shower wall, 1" mosaic on floor and in shampoo box
Accessories: Kohler Margaux series in vibrant french gold
Sconces: Restoration Hardware Aquitaine Sconces in bronze
Wallpaper: Koroseal Tiburon Shagreen in Fathom
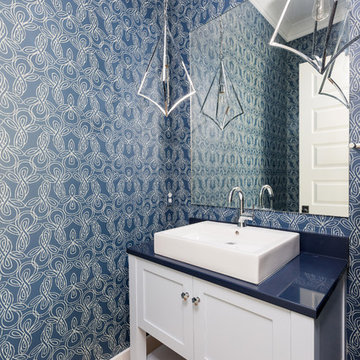
Источник вдохновения для домашнего уюта: маленький туалет в морском стиле с фасадами островного типа, синими фасадами, раздельным унитазом, синей плиткой, синими стенами, паркетным полом среднего тона, настольной раковиной, столешницей из искусственного кварца, коричневым полом и синей столешницей для на участке и в саду
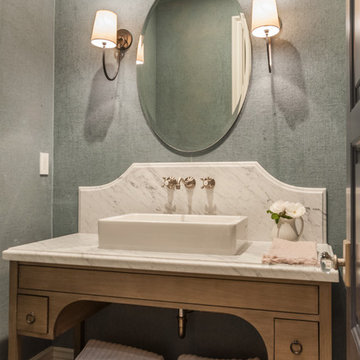
Свежая идея для дизайна: ванная комната среднего размера в стиле кантри с открытыми фасадами, светлыми деревянными фасадами, синими стенами, светлым паркетным полом, душевой кабиной, настольной раковиной, мраморной столешницей, коричневым полом и белой столешницей - отличное фото интерьера
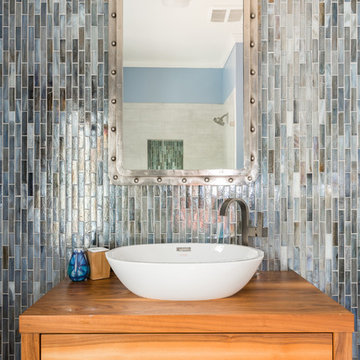
Источник вдохновения для домашнего уюта: маленькая ванная комната в стиле неоклассика (современная классика) с фасадами цвета дерева среднего тона, унитазом-моноблоком, зеленой плиткой, керамической плиткой, синими стенами, темным паркетным полом, настольной раковиной, столешницей из дерева и коричневым полом для на участке и в саду
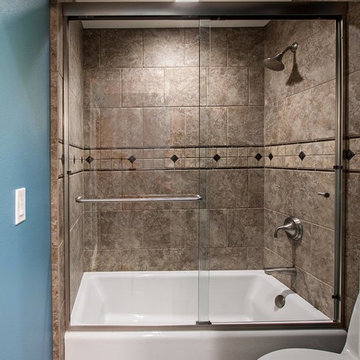
Пример оригинального дизайна: ванная комната среднего размера в классическом стиле с настольной раковиной, фасадами с утопленной филенкой, темными деревянными фасадами, столешницей из гранита, ванной в нише, душем над ванной, унитазом-моноблоком, разноцветной плиткой, керамогранитной плиткой, синими стенами и полом из керамогранита
Санузел с синими стенами и настольной раковиной – фото дизайна интерьера
9

