Санузел с синими стенами и коричневыми стенами – фото дизайна интерьера
Сортировать:
Бюджет
Сортировать:Популярное за сегодня
161 - 180 из 68 401 фото
1 из 3
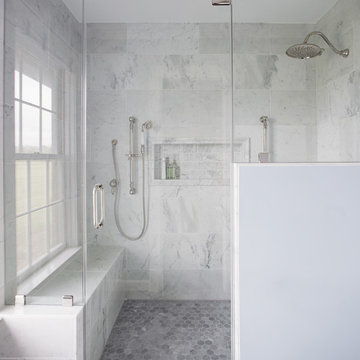
Traditional master bathroom in need of both form and function update. Aging in place was a primary focus for the project. We changed out a large jacuzzi tub shower combination for large walk-in shower. The shower bench, handheld shower and grab bar make shower use universal. Lighted mirrors and an articulating shaving mirror boost visibility in the vanity area. Marble tile, both Carrara and Bardiglio, in various shapes add to the overall luxurious feel in the bathroom. Photos by Richard Leo Johnson of Atlantic Archives.

Источник вдохновения для домашнего уюта: ванная комната среднего размера в классическом стиле с белой плиткой, плиткой кабанчик, синими стенами, душем в нише, раздельным унитазом, душевой кабиной, подвесной раковиной, белым полом и душем с распашными дверями
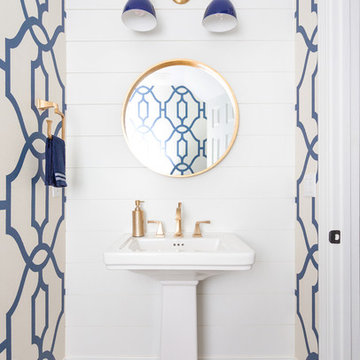
Ebony Ellis
На фото: туалет среднего размера в морском стиле с синими стенами, светлым паркетным полом, раковиной с пьедесталом и серым полом
На фото: туалет среднего размера в морском стиле с синими стенами, светлым паркетным полом, раковиной с пьедесталом и серым полом
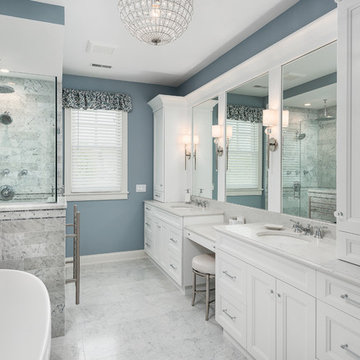
Стильный дизайн: главная ванная комната в классическом стиле с фасадами с утопленной филенкой, белыми фасадами, угловым душем, серой плиткой, мраморной плиткой, синими стенами, мраморным полом, врезной раковиной, мраморной столешницей, серым полом, серой столешницей и зеркалом с подсветкой - последний тренд
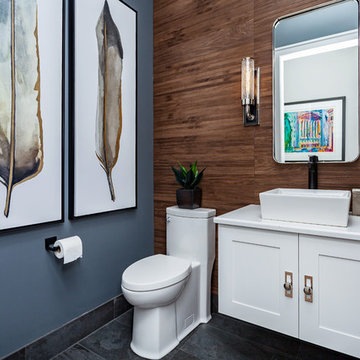
На фото: туалет в стиле неоклассика (современная классика) с раздельным унитазом, синими стенами, настольной раковиной и черным полом с

Marcell Puzsar
Идея дизайна: маленькая ванная комната в классическом стиле с угловой ванной, душем над ванной, раздельным унитазом, белой плиткой, керамогранитной плиткой, синими стенами, полом из мозаичной плитки, душевой кабиной, настольной раковиной, белым полом и шторкой для ванной для на участке и в саду
Идея дизайна: маленькая ванная комната в классическом стиле с угловой ванной, душем над ванной, раздельным унитазом, белой плиткой, керамогранитной плиткой, синими стенами, полом из мозаичной плитки, душевой кабиной, настольной раковиной, белым полом и шторкой для ванной для на участке и в саду

This striking ledger wall adds a dramatic effect to a completely redesigned Master Bath...behind that amazing wall is a bright marble shower. with a river rock floor.

Rich wall color and traditional panel and depth and texture to this tiny powder room tucked in on the Parlor Level of this brownstone. Brass fixtures and sparkly to this moody intimate space.
Photo Credit: Blackstock Photography
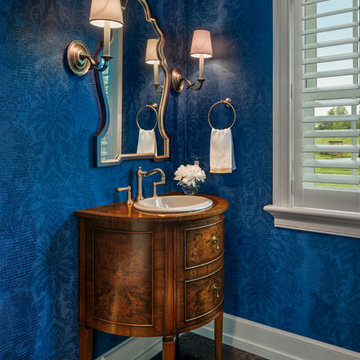
Photo: Tom Crane Photography
Пример оригинального дизайна: туалет в классическом стиле с фасадами островного типа, темными деревянными фасадами, синими стенами, темным паркетным полом, накладной раковиной, столешницей из дерева, коричневым полом и коричневой столешницей
Пример оригинального дизайна: туалет в классическом стиле с фасадами островного типа, темными деревянными фасадами, синими стенами, темным паркетным полом, накладной раковиной, столешницей из дерева, коричневым полом и коричневой столешницей
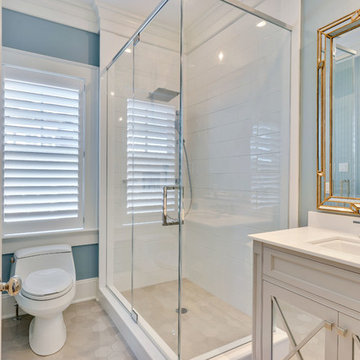
Motion City Media
На фото: ванная комната среднего размера в морском стиле с белыми фасадами, унитазом-моноблоком, белой плиткой, цементной плиткой, синими стенами, полом из керамической плитки, душевой кабиной, столешницей из гранита, бежевым полом, душем с распашными дверями и белой столешницей с
На фото: ванная комната среднего размера в морском стиле с белыми фасадами, унитазом-моноблоком, белой плиткой, цементной плиткой, синими стенами, полом из керамической плитки, душевой кабиной, столешницей из гранита, бежевым полом, душем с распашными дверями и белой столешницей с

Builder: Boone Construction
Photographer: M-Buck Studio
This lakefront farmhouse skillfully fits four bedrooms and three and a half bathrooms in this carefully planned open plan. The symmetrical front façade sets the tone by contrasting the earthy textures of shake and stone with a collection of crisp white trim that run throughout the home. Wrapping around the rear of this cottage is an expansive covered porch designed for entertaining and enjoying shaded Summer breezes. A pair of sliding doors allow the interior entertaining spaces to open up on the covered porch for a seamless indoor to outdoor transition.
The openness of this compact plan still manages to provide plenty of storage in the form of a separate butlers pantry off from the kitchen, and a lakeside mudroom. The living room is centrally located and connects the master quite to the home’s common spaces. The master suite is given spectacular vistas on three sides with direct access to the rear patio and features two separate closets and a private spa style bath to create a luxurious master suite. Upstairs, you will find three additional bedrooms, one of which a private bath. The other two bedrooms share a bath that thoughtfully provides privacy between the shower and vanity.
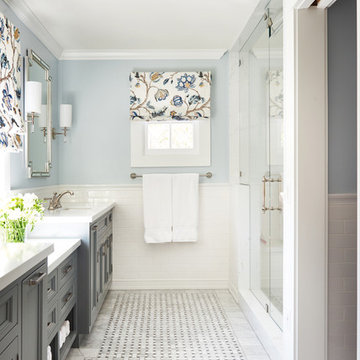
На фото: ванная комната в стиле неоклассика (современная классика) с фасадами с утопленной филенкой, серыми фасадами, душем в нише, синими стенами, мраморным полом, врезной раковиной, разноцветным полом, душем с распашными дверями и белой столешницей
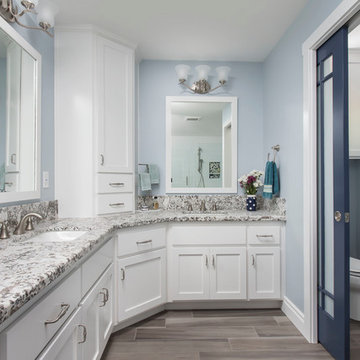
A pretty snazzy pocket door into the toilet room. Milk white glass brings in light while keeping it private. Brian Covington Photography
Пример оригинального дизайна: большая главная ванная комната в стиле неоклассика (современная классика) с фасадами в стиле шейкер, белыми фасадами, ванной в нише, душем в нише, раздельным унитазом, белой плиткой, керамической плиткой, синими стенами, полом из цементной плитки, врезной раковиной, столешницей из гранита, серым полом, душем с распашными дверями и серой столешницей
Пример оригинального дизайна: большая главная ванная комната в стиле неоклассика (современная классика) с фасадами в стиле шейкер, белыми фасадами, ванной в нише, душем в нише, раздельным унитазом, белой плиткой, керамической плиткой, синими стенами, полом из цементной плитки, врезной раковиной, столешницей из гранита, серым полом, душем с распашными дверями и серой столешницей
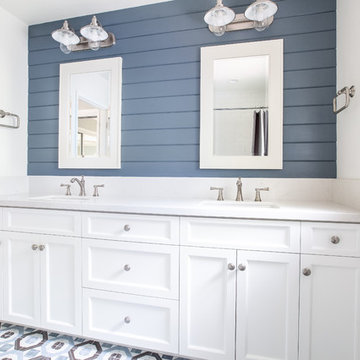
Идея дизайна: ванная комната в морском стиле с фасадами в стиле шейкер, белыми фасадами, синими стенами, врезной раковиной, разноцветным полом и белой столешницей
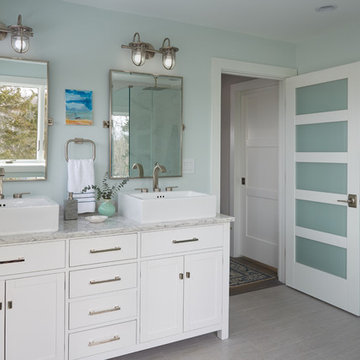
Jonathan Reece Photography
На фото: ванная комната в морском стиле с фасадами в стиле шейкер, белыми фасадами, синими стенами, настольной раковиной, серым полом и серой столешницей
На фото: ванная комната в морском стиле с фасадами в стиле шейкер, белыми фасадами, синими стенами, настольной раковиной, серым полом и серой столешницей
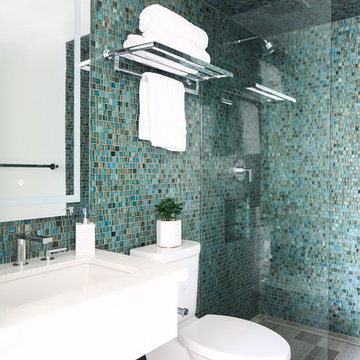
На фото: ванная комната в морском стиле с плоскими фасадами, белыми фасадами, душем в нише, синей плиткой, синими стенами, полом из мозаичной плитки, врезной раковиной, серым полом, открытым душем, белой столешницей и зеркалом с подсветкой с
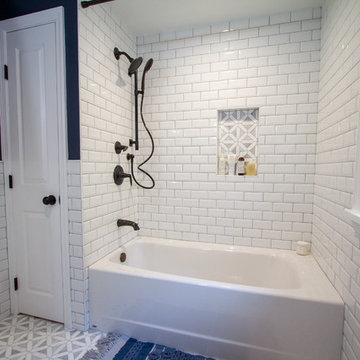
Transitional-style oil rubbed bronze Kohler shower fixtures boldly stand out in the pristine white subway tiled shower & bath combo. The fun shower niche carries the floor tile into the shower space, and makes a stylish and convenient accent as well.
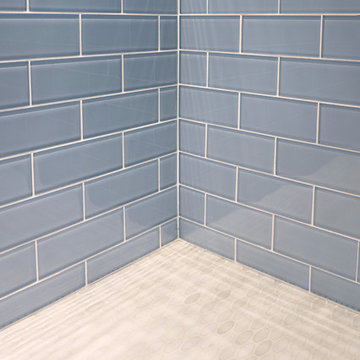
Glossy sky blue subway tiles pop next to the white thassos ovals mosaic floor in this upstairs guest bathroom. Designer: Kira Vath Interiors - Tile Installation: Outermost Tile Company - Photo: Tony Del Negro

Источник вдохновения для домашнего уюта: ванная комната среднего размера в стиле кантри с фасадами в стиле шейкер, серыми фасадами, душем в нише, белой плиткой, синими стенами, полом из мозаичной плитки, врезной раковиной, белым полом, душем с распашными дверями, белой столешницей, плиткой кабанчик и мраморной столешницей
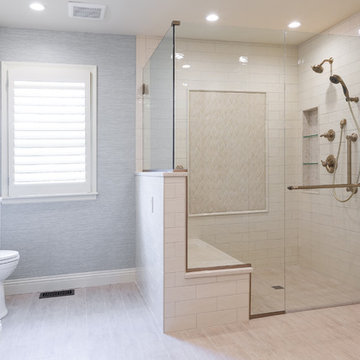
The entire bathroom layout had to be reconfigured to be able to make it a wheelchair accessible space. The two walk-in closets on either side of the bathroom were taken out to make the main bathroom area much larger. With the two closets gone, a large zero-entry shower replaced one side and a large custom built-in wardrobe unit replaced the other side. The new zero-entry shower is large enough to accommodate the wheelchair turning radius within the shower.
Санузел с синими стенами и коричневыми стенами – фото дизайна интерьера
9

