Санузел с синими стенами и коричневым полом – фото дизайна интерьера
Сортировать:
Бюджет
Сортировать:Популярное за сегодня
141 - 160 из 3 753 фото
1 из 3
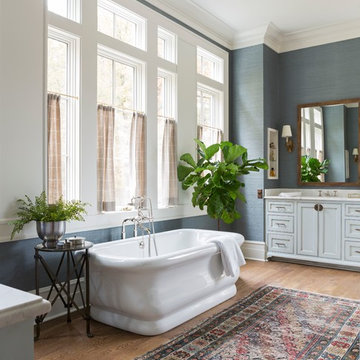
На фото: большая главная ванная комната в морском стиле с отдельно стоящей ванной, синими стенами, паркетным полом среднего тона, коричневым полом, белой столешницей, фасадами в стиле шейкер, белыми фасадами, душем в нише, столешницей из гранита и душем с распашными дверями с
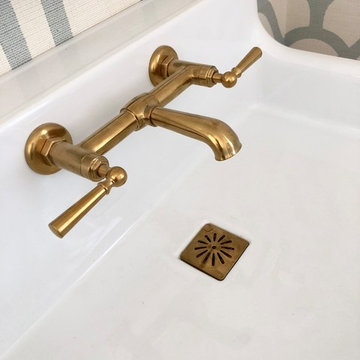
На фото: туалет среднего размера в стиле кантри с фасадами островного типа, белыми фасадами, синими стенами, паркетным полом среднего тона, монолитной раковиной, столешницей из искусственного кварца, коричневым полом и белой столешницей с
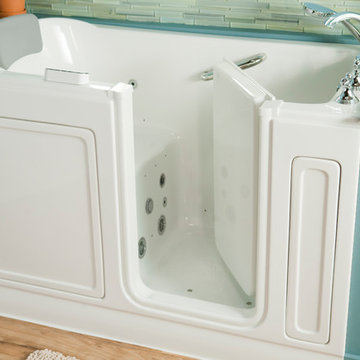
Our goal is to make customers feel independent and safe in the comfort of their own homes at every stage of life. Through our innovative walk-in tub designs, we strive to improve the quality of life for our customers by providing an accessible, secure way for people to bathe.
In addition to our unique therapeutic features, every American Standard walk-in tub includes safety and functionality benefits to fit the needs of people with limited mobility.
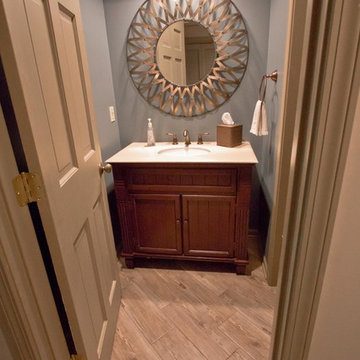
Johanna Commons
На фото: маленький туалет в стиле неоклассика (современная классика) с фасадами в стиле шейкер, коричневыми фасадами, синими стенами, полом из керамогранита, врезной раковиной и коричневым полом для на участке и в саду с
На фото: маленький туалет в стиле неоклассика (современная классика) с фасадами в стиле шейкер, коричневыми фасадами, синими стенами, полом из керамогранита, врезной раковиной и коричневым полом для на участке и в саду с
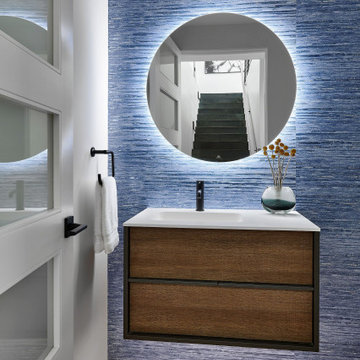
Источник вдохновения для домашнего уюта: туалет среднего размера в современном стиле с стеклянными фасадами, коричневыми фасадами, синими стенами, светлым паркетным полом, монолитной раковиной, коричневым полом, белой столешницей и подвесной тумбой
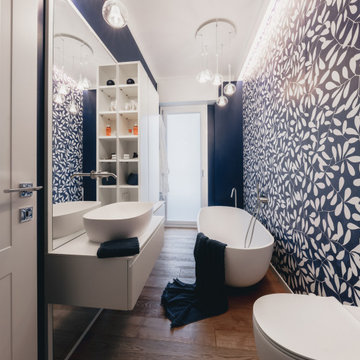
Un stanza da bagno elegante e bicolore. Il bianco e blu due colori decisi e contrastanti..
Sanitari Globo, vasca Brera, lavabo Antonio Lupi, mobile realizzato su misura da falegname, rivestimento di Cotto D'Este, Lampade Beba di Sforzin.
Foto di Simone Marulli
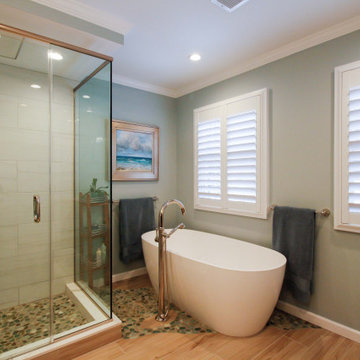
An updated master bathroom has a freestanding soaking tub, a three-way shower system with a Kohler deluge rain head, a towel niche with storage drawers, small partition for the toilet, a unique river mosaic floor design, and light airy colors that create a spa-like feeling.
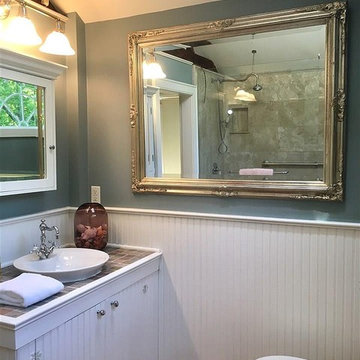
Идея дизайна: главная ванная комната среднего размера в классическом стиле с фасадами островного типа, белыми фасадами, душем в нише, раздельным унитазом, синими стенами, темным паркетным полом, настольной раковиной, столешницей из плитки, коричневым полом, душем с раздвижными дверями и бежевой столешницей
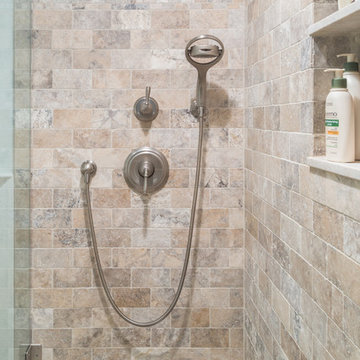
As innkeepers, Lois and Evan Evans know all about hospitality. So after buying a 1955 Cape Cod cottage whose interiors hadn’t been updated since the 1970s, they set out on a whole-house renovation, a major focus of which was the kitchen.
The goal of this renovation was to create a space that would be efficient and inviting for entertaining, as well as compatible with the home’s beach-cottage style.
Cape Associates removed the wall separating the kitchen from the dining room to create an open, airy layout. The ceilings were raised and clad in shiplap siding and highlighted with new pine beams, reflective of the cottage style of the home. New windows add a vintage look.
The designer used a whitewashed palette and traditional cabinetry to push a casual and beachy vibe, while granite countertops add a touch of elegance.
The layout was rearranged to include an island that’s roomy enough for casual meals and for guests to hang around when the owners are prepping party meals.
Placing the main sink and dishwasher in the island instead of the usual under-the-window spot was a decision made by Lois early in the planning stages. “If we have guests over, I can face everyone when I’m rinsing vegetables or washing dishes,” she says. “Otherwise, my back would be turned.”
The old avocado-hued linoleum flooring had an unexpected bonus: preserving the original oak floors, which were refinished.
The new layout includes room for the homeowners’ hutch from their previous residence, as well as an old pot-bellied stove, a family heirloom. A glass-front cabinet allows the homeowners to show off colorful dishes. Bringing the cabinet down to counter level adds more storage. Stacking the microwave, oven and warming drawer adds efficiency.
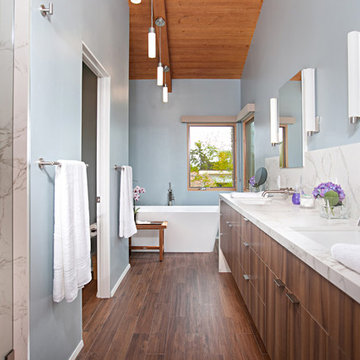
PreviewFirst.com
Источник вдохновения для домашнего уюта: главная ванная комната в стиле ретро с плоскими фасадами, темными деревянными фасадами, отдельно стоящей ванной, душем в нише, синими стенами, врезной раковиной, коричневым полом и душем с распашными дверями
Источник вдохновения для домашнего уюта: главная ванная комната в стиле ретро с плоскими фасадами, темными деревянными фасадами, отдельно стоящей ванной, душем в нише, синими стенами, врезной раковиной, коричневым полом и душем с распашными дверями
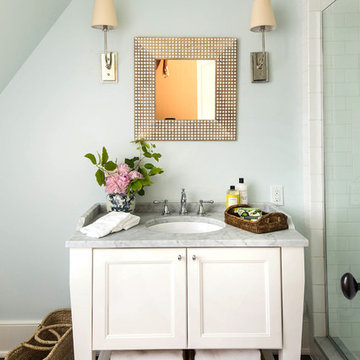
Door Style: Henlow Square
Paint: Glacier
Hinges: Concealed
Custom shelf underneath the vanity to hold bath essentials
Свежая идея для дизайна: ванная комната среднего размера в классическом стиле с белыми фасадами, фасадами с утопленной филенкой, белой плиткой, плиткой кабанчик, синими стенами, темным паркетным полом, врезной раковиной, мраморной столешницей, душем в нише, душевой кабиной, коричневым полом, душем с распашными дверями и серой столешницей - отличное фото интерьера
Свежая идея для дизайна: ванная комната среднего размера в классическом стиле с белыми фасадами, фасадами с утопленной филенкой, белой плиткой, плиткой кабанчик, синими стенами, темным паркетным полом, врезной раковиной, мраморной столешницей, душем в нише, душевой кабиной, коричневым полом, душем с распашными дверями и серой столешницей - отличное фото интерьера
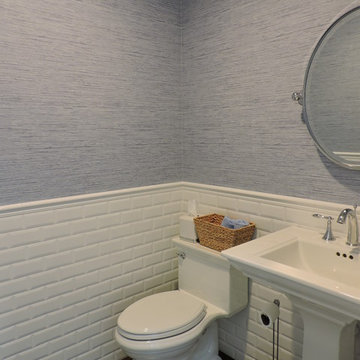
Half Bath Remodel in Quogue
Стильный дизайн: ванная комната среднего размера в морском стиле с раковиной с пьедесталом, унитазом-моноблоком, белой плиткой, плиткой кабанчик, синими стенами, темным паркетным полом, душевой кабиной и коричневым полом - последний тренд
Стильный дизайн: ванная комната среднего размера в морском стиле с раковиной с пьедесталом, унитазом-моноблоком, белой плиткой, плиткой кабанчик, синими стенами, темным паркетным полом, душевой кабиной и коричневым полом - последний тренд
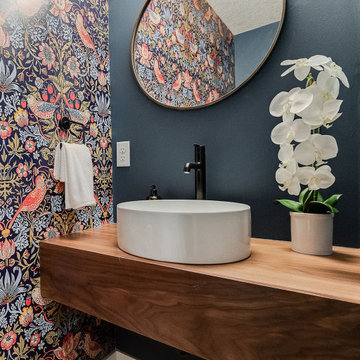
Small powder room design
Источник вдохновения для домашнего уюта: маленькая ванная комната в стиле модернизм с раздельным унитазом, синими стенами, паркетным полом среднего тона, настольной раковиной, столешницей из дерева, коричневым полом, коричневой столешницей, тумбой под одну раковину, подвесной тумбой и обоями на стенах для на участке и в саду
Источник вдохновения для домашнего уюта: маленькая ванная комната в стиле модернизм с раздельным унитазом, синими стенами, паркетным полом среднего тона, настольной раковиной, столешницей из дерева, коричневым полом, коричневой столешницей, тумбой под одну раковину, подвесной тумбой и обоями на стенах для на участке и в саду
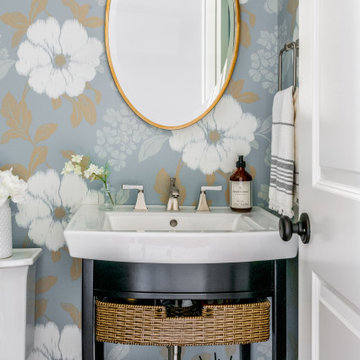
The powder bath in our Willow Way project blends masculine and feminine perfectly. The blue floral wallpaper
Источник вдохновения для домашнего уюта: маленький туалет в стиле неоклассика (современная классика) с черными фасадами, раздельным унитазом, синими стенами, темным паркетным полом, раковиной с пьедесталом, коричневым полом, белой столешницей, акцентной стеной, напольной тумбой и обоями на стенах для на участке и в саду
Источник вдохновения для домашнего уюта: маленький туалет в стиле неоклассика (современная классика) с черными фасадами, раздельным унитазом, синими стенами, темным паркетным полом, раковиной с пьедесталом, коричневым полом, белой столешницей, акцентной стеной, напольной тумбой и обоями на стенах для на участке и в саду
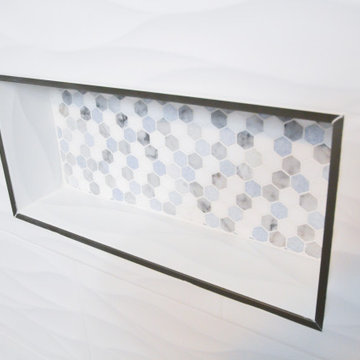
Пример оригинального дизайна: маленькая ванная комната в морском стиле с фасадами в стиле шейкер, белыми фасадами, накладной ванной, душем над ванной, раздельным унитазом, белой плиткой, керамической плиткой, синими стенами, полом из плитки под дерево, монолитной раковиной, столешницей из искусственного кварца, коричневым полом, шторкой для ванной, белой столешницей, нишей, тумбой под одну раковину и встроенной тумбой для на участке и в саду
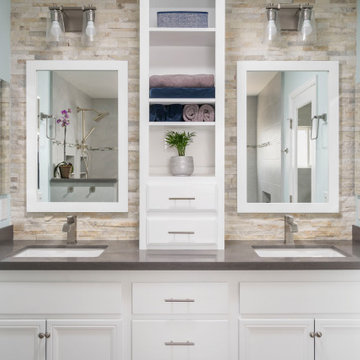
These Palmdale homeowners wanted a modern, spa-like primary bathroom they could enjoy for years to come. One way we achieved this was creating a shower room — a space that includes both a tub and a custom tiled shower seamlessly connected by a simple bench. The pebble shower floor, modern fixtures, and handheld showerheads create the relaxing, luxurious feel the homeowners were looking for.

Our busy young homeowners were looking to move back to Indianapolis and considered building new, but they fell in love with the great bones of this Coppergate home. The home reflected different times and different lifestyles and had become poorly suited to contemporary living. We worked with Stacy Thompson of Compass Design for the design and finishing touches on this renovation. The makeover included improving the awkwardness of the front entrance into the dining room, lightening up the staircase with new spindles, treads and a brighter color scheme in the hall. New carpet and hardwoods throughout brought an enhanced consistency through the first floor. We were able to take two separate rooms and create one large sunroom with walls of windows and beautiful natural light to abound, with a custom designed fireplace. The downstairs powder received a much-needed makeover incorporating elegant transitional plumbing and lighting fixtures. In addition, we did a complete top-to-bottom makeover of the kitchen, including custom cabinetry, new appliances and plumbing and lighting fixtures. Soft gray tile and modern quartz countertops bring a clean, bright space for this family to enjoy. This delightful home, with its clean spaces and durable surfaces is a textbook example of how to take a solid but dull abode and turn it into a dream home for a young family.
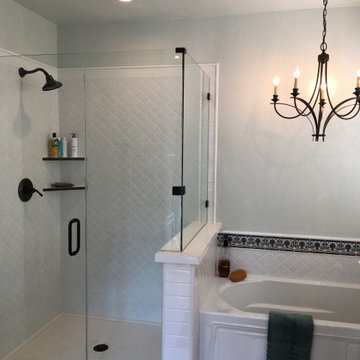
Separate tub and shower combination with custom shower enclosure and soaker tub. Oil rubbed bronze fixtures and corner shower shelves.
Источник вдохновения для домашнего уюта: главная ванная комната среднего размера в стиле кантри с фасадами островного типа, белыми фасадами, отдельно стоящей ванной, душем над ванной, раздельным унитазом, белой плиткой, керамогранитной плиткой, синими стенами, светлым паркетным полом, врезной раковиной, столешницей из кварцита, коричневым полом, душем с распашными дверями, белой столешницей, тумбой под одну раковину и встроенной тумбой
Источник вдохновения для домашнего уюта: главная ванная комната среднего размера в стиле кантри с фасадами островного типа, белыми фасадами, отдельно стоящей ванной, душем над ванной, раздельным унитазом, белой плиткой, керамогранитной плиткой, синими стенами, светлым паркетным полом, врезной раковиной, столешницей из кварцита, коричневым полом, душем с распашными дверями, белой столешницей, тумбой под одну раковину и встроенной тумбой
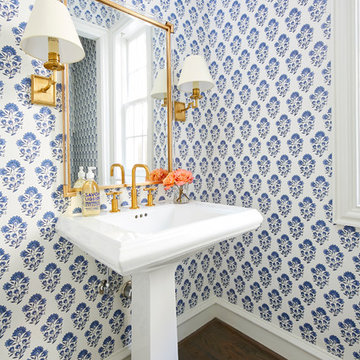
На фото: туалет в стиле неоклассика (современная классика) с синими стенами, темным паркетным полом, консольной раковиной и коричневым полом
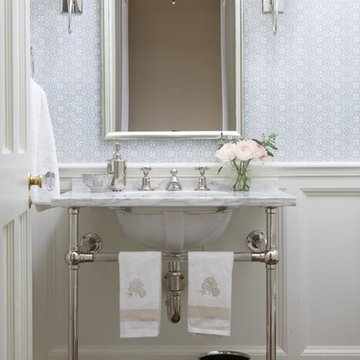
The powder room has a wall mounted marble sink with chrome details, white wainscoting, and elegantly detailed wallpaper.
Источник вдохновения для домашнего уюта: маленький туалет в классическом стиле с синими стенами, паркетным полом среднего тона, подвесной раковиной, мраморной столешницей и коричневым полом для на участке и в саду
Источник вдохновения для домашнего уюта: маленький туалет в классическом стиле с синими стенами, паркетным полом среднего тона, подвесной раковиной, мраморной столешницей и коричневым полом для на участке и в саду
Санузел с синими стенами и коричневым полом – фото дизайна интерьера
8

