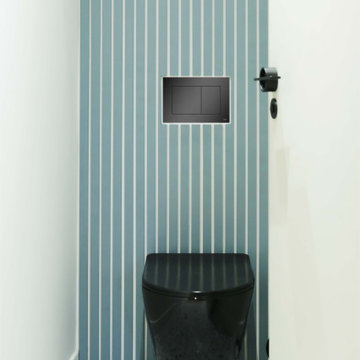Санузел с синими стенами и деревянными стенами – фото дизайна интерьера
Сортировать:
Бюджет
Сортировать:Популярное за сегодня
21 - 40 из 67 фото
1 из 3
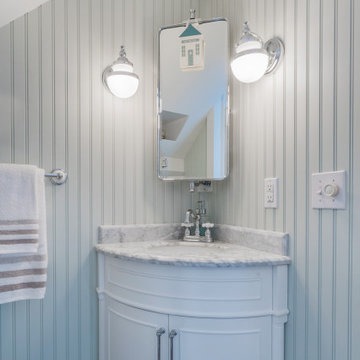
Compact and Unique with a Chic Sophisticated Style.
Свежая идея для дизайна: маленькая ванная комната в морском стиле с фасадами с декоративным кантом, белыми фасадами, унитазом-моноблоком, синими стенами, светлым паркетным полом, душевой кабиной, врезной раковиной, столешницей из кварцита, коричневым полом, тумбой под одну раковину, встроенной тумбой и деревянными стенами для на участке и в саду - отличное фото интерьера
Свежая идея для дизайна: маленькая ванная комната в морском стиле с фасадами с декоративным кантом, белыми фасадами, унитазом-моноблоком, синими стенами, светлым паркетным полом, душевой кабиной, врезной раковиной, столешницей из кварцита, коричневым полом, тумбой под одну раковину, встроенной тумбой и деревянными стенами для на участке и в саду - отличное фото интерьера
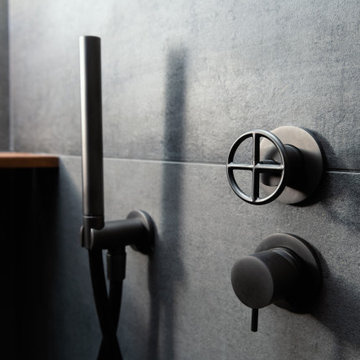
Le rubinetterie di design dialogano con la matericità del grès scelto per rivestire la doccia. La mensola richiama la boiserie del lavabo.
На фото: ванная комната среднего размера со стиральной машиной в современном стиле с открытыми фасадами, серыми фасадами, душем в нише, инсталляцией, бежевой плиткой, керамогранитной плиткой, синими стенами, полом из керамогранита, душевой кабиной, монолитной раковиной, столешницей из плитки, серым полом, душем с распашными дверями, белой столешницей, тумбой под одну раковину, подвесной тумбой, многоуровневым потолком и деревянными стенами с
На фото: ванная комната среднего размера со стиральной машиной в современном стиле с открытыми фасадами, серыми фасадами, душем в нише, инсталляцией, бежевой плиткой, керамогранитной плиткой, синими стенами, полом из керамогранита, душевой кабиной, монолитной раковиной, столешницей из плитки, серым полом, душем с распашными дверями, белой столешницей, тумбой под одну раковину, подвесной тумбой, многоуровневым потолком и деревянными стенами с

This master bathroom was plain and boring, but was full of potential when we began this renovation. With a vaulted ceiling and plenty of room, this space was ready for a complete transformation. The wood accent wall ties in beautifully with the exposed wooden beams across the ceiling. The chandelier and more modern elements like the tilework and soaking tub balance the rustic aspects of this design to keep it cozy but elegant.
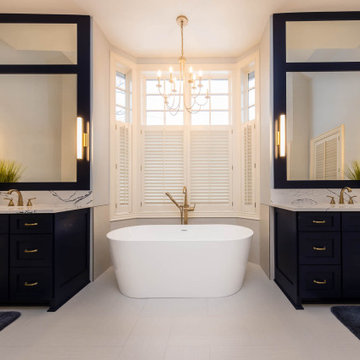
Main Ensuite Makeover
Источник вдохновения для домашнего уюта: большая главная ванная комната в морском стиле с фасадами островного типа, синими фасадами, отдельно стоящей ванной, душем без бортиков, унитазом-моноблоком, синей плиткой, керамогранитной плиткой, синими стенами, полом из керамогранита, врезной раковиной, столешницей из искусственного кварца, белым полом, душем с распашными дверями, белой столешницей, тумбой под одну раковину, встроенной тумбой и деревянными стенами
Источник вдохновения для домашнего уюта: большая главная ванная комната в морском стиле с фасадами островного типа, синими фасадами, отдельно стоящей ванной, душем без бортиков, унитазом-моноблоком, синей плиткой, керамогранитной плиткой, синими стенами, полом из керамогранита, врезной раковиной, столешницей из искусственного кварца, белым полом, душем с распашными дверями, белой столешницей, тумбой под одну раковину, встроенной тумбой и деревянными стенами
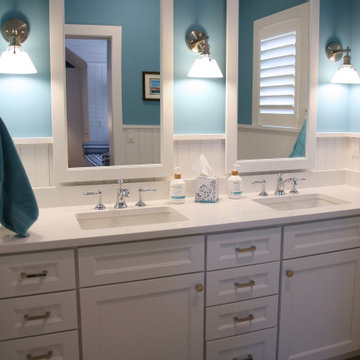
The boys bunk bath has wood wainscoting for character and less destruction!
Свежая идея для дизайна: детский совмещенный санузел среднего размера в морском стиле с плоскими фасадами, белыми фасадами, синей плиткой, синими стенами, полом из цементной плитки, врезной раковиной, столешницей из искусственного кварца, бежевым полом, белой столешницей, тумбой под две раковины, встроенной тумбой и деревянными стенами - отличное фото интерьера
Свежая идея для дизайна: детский совмещенный санузел среднего размера в морском стиле с плоскими фасадами, белыми фасадами, синей плиткой, синими стенами, полом из цементной плитки, врезной раковиной, столешницей из искусственного кварца, бежевым полом, белой столешницей, тумбой под две раковины, встроенной тумбой и деревянными стенами - отличное фото интерьера
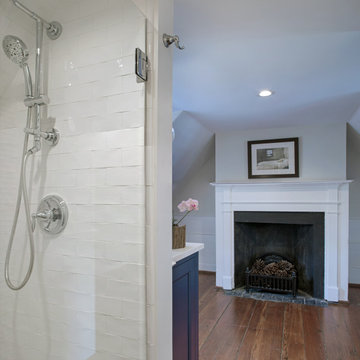
The guest bathroom inside this 18th century home featured outdated design elements reminiscent of the 1990s. By redesigning the original footprint of the space and interchanging the old fixtures with customized pieces, the bathroom now interweaves modern-day functionality with its historical characteristics. Photography by Atlantic Archives
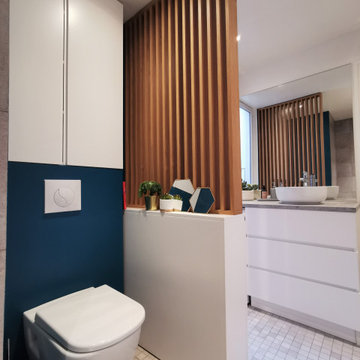
Свежая идея для дизайна: главная, серо-белая ванная комната среднего размера в современном стиле с плоскими фасадами, душем без бортиков, инсталляцией, серой плиткой, каменной плиткой, синими стенами, полом из мозаичной плитки, накладной раковиной, столешницей из ламината, серым полом, серой столешницей, тумбой под одну раковину, встроенной тумбой и деревянными стенами - отличное фото интерьера

Hinged partially frosted glass door entrance to curbless shower with riverstone back wall and floor. Avorio fiorito brushed marble walls and ceiling. Oil rubbed bronze fixtures. Custom barnwood wall adornments and custom storage cabinetry.
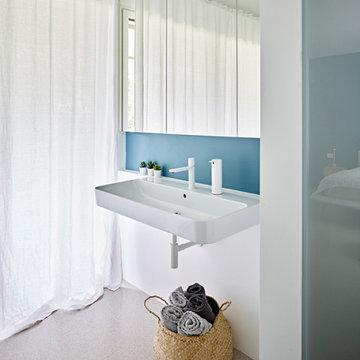
На фото: главная ванная комната в современном стиле с белыми фасадами, гидромассажной ванной, открытым душем, полом из терраццо, серым полом, тумбой под одну раковину, подвесной тумбой, деревянными стенами, инсталляцией, синими стенами, подвесной раковиной и душем с раздвижными дверями с
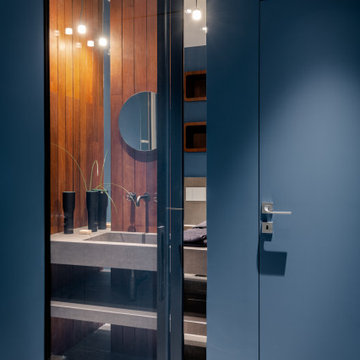
Una grande vetrata scorrevole separa la zona più intima del bagno dal resto. La porta a scomparsa introduce alla lavanderia/stireria, il cuore funzionale della casa.
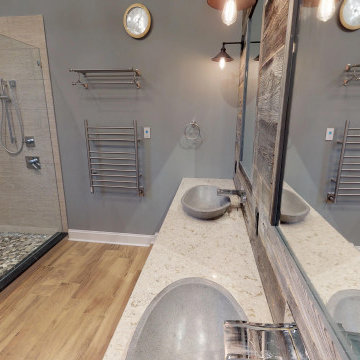
This master bathroom was plain and boring, but was full of potential when we began this renovation. With a vaulted ceiling and plenty of room, this space was ready for a complete transformation. The wood accent wall ties in beautifully with the exposed wooden beams across the ceiling. The chandelier and more modern elements like the tilework and soaking tub balance the rustic aspects of this design to keep it cozy but elegant.
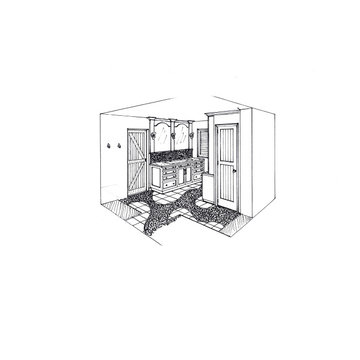
Hand drawn perspective concept drawing of vanity with custom mirrors and wall sconce lighting.
На фото: большой главный совмещенный санузел в стиле рустика с фасадами в стиле шейкер, фасадами цвета дерева среднего тона, душем без бортиков, унитазом-моноблоком, бежевой плиткой, мраморной плиткой, синими стенами, мраморным полом, врезной раковиной, столешницей из талькохлорита, бежевым полом, душем с распашными дверями, серой столешницей, тумбой под две раковины, встроенной тумбой и деревянными стенами
На фото: большой главный совмещенный санузел в стиле рустика с фасадами в стиле шейкер, фасадами цвета дерева среднего тона, душем без бортиков, унитазом-моноблоком, бежевой плиткой, мраморной плиткой, синими стенами, мраморным полом, врезной раковиной, столешницей из талькохлорита, бежевым полом, душем с распашными дверями, серой столешницей, тумбой под две раковины, встроенной тумбой и деревянными стенами
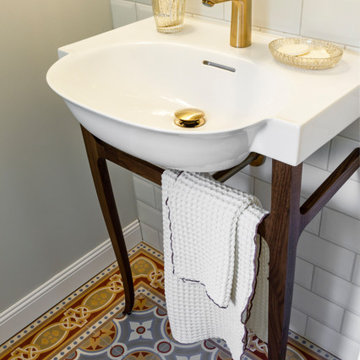
Пример оригинального дизайна: маленький туалет в классическом стиле с открытыми фасадами, бежевыми фасадами, раздельным унитазом, бежевой плиткой, плиткой кабанчик, синими стенами, полом из керамогранита, монолитной раковиной, столешницей из дерева, бежевым полом, бежевой столешницей, встроенной тумбой, многоуровневым потолком и деревянными стенами для на участке и в саду
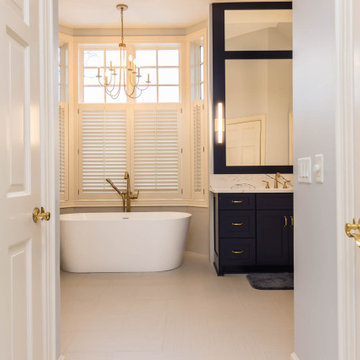
Main Ensuite makeover
Идея дизайна: большая главная ванная комната в морском стиле с фасадами островного типа, синими фасадами, отдельно стоящей ванной, душем без бортиков, унитазом-моноблоком, синей плиткой, керамогранитной плиткой, синими стенами, полом из керамогранита, врезной раковиной, столешницей из искусственного кварца, белым полом, душем с распашными дверями, белой столешницей, сиденьем для душа, тумбой под одну раковину, встроенной тумбой и деревянными стенами
Идея дизайна: большая главная ванная комната в морском стиле с фасадами островного типа, синими фасадами, отдельно стоящей ванной, душем без бортиков, унитазом-моноблоком, синей плиткой, керамогранитной плиткой, синими стенами, полом из керамогранита, врезной раковиной, столешницей из искусственного кварца, белым полом, душем с распашными дверями, белой столешницей, сиденьем для душа, тумбой под одну раковину, встроенной тумбой и деревянными стенами
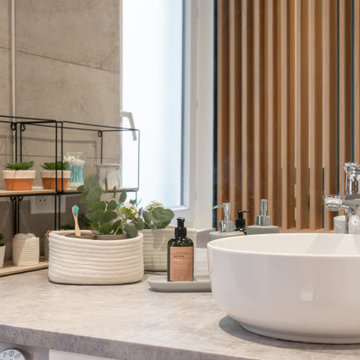
Свежая идея для дизайна: главная, серо-белая ванная комната среднего размера в современном стиле с плоскими фасадами, душем без бортиков, инсталляцией, серой плиткой, каменной плиткой, синими стенами, полом из мозаичной плитки, накладной раковиной, столешницей из ламината, серым полом, серой столешницей, тумбой под одну раковину, встроенной тумбой и деревянными стенами - отличное фото интерьера
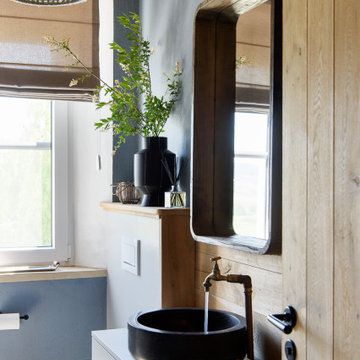
WC im Landhausstil. Blausteinbecken auf Handgemachtem, Maßangefertigtem Schrank. Umrahmung aus alter Eiche
Свежая идея для дизайна: главный совмещенный санузел среднего размера в стиле кантри с плоскими фасадами, белыми фасадами, инсталляцией, синими стенами, столешницей из талькохлорита, бежевым полом, серой столешницей, тумбой под одну раковину, встроенной тумбой, деревянным потолком и деревянными стенами - отличное фото интерьера
Свежая идея для дизайна: главный совмещенный санузел среднего размера в стиле кантри с плоскими фасадами, белыми фасадами, инсталляцией, синими стенами, столешницей из талькохлорита, бежевым полом, серой столешницей, тумбой под одну раковину, встроенной тумбой, деревянным потолком и деревянными стенами - отличное фото интерьера
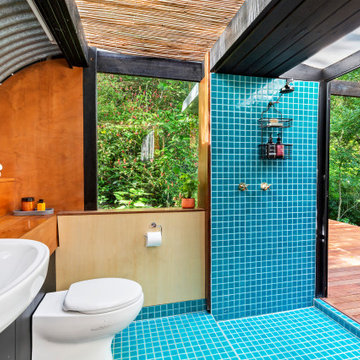
Источник вдохновения для домашнего уюта: огромная главная ванная комната в стиле ретро с фасадами островного типа, фасадами цвета дерева среднего тона, открытым душем, инсталляцией, синей плиткой, плиткой мозаикой, синими стенами, полом из мозаичной плитки, подвесной раковиной, столешницей из дерева, синим полом, открытым душем, коричневой столешницей, тумбой под одну раковину, встроенной тумбой, сводчатым потолком и деревянными стенами

This transformation started with a builder grade bathroom and was expanded into a sauna wet room. With cedar walls and ceiling and a custom cedar bench, the sauna heats the space for a relaxing dry heat experience. The goal of this space was to create a sauna in the secondary bathroom and be as efficient as possible with the space. This bathroom transformed from a standard secondary bathroom to a ergonomic spa without impacting the functionality of the bedroom.
This project was super fun, we were working inside of a guest bedroom, to create a functional, yet expansive bathroom. We started with a standard bathroom layout and by building out into the large guest bedroom that was used as an office, we were able to create enough square footage in the bathroom without detracting from the bedroom aesthetics or function. We worked with the client on her specific requests and put all of the materials into a 3D design to visualize the new space.
Houzz Write Up: https://www.houzz.com/magazine/bathroom-of-the-week-stylish-spa-retreat-with-a-real-sauna-stsetivw-vs~168139419
The layout of the bathroom needed to change to incorporate the larger wet room/sauna. By expanding the room slightly it gave us the needed space to relocate the toilet, the vanity and the entrance to the bathroom allowing for the wet room to have the full length of the new space.
This bathroom includes a cedar sauna room that is incorporated inside of the shower, the custom cedar bench follows the curvature of the room's new layout and a window was added to allow the natural sunlight to come in from the bedroom. The aromatic properties of the cedar are delightful whether it's being used with the dry sauna heat and also when the shower is steaming the space. In the shower are matching porcelain, marble-look tiles, with architectural texture on the shower walls contrasting with the warm, smooth cedar boards. Also, by increasing the depth of the toilet wall, we were able to create useful towel storage without detracting from the room significantly.
This entire project and client was a joy to work with.

This transformation started with a builder grade bathroom and was expanded into a sauna wet room. With cedar walls and ceiling and a custom cedar bench, the sauna heats the space for a relaxing dry heat experience. The goal of this space was to create a sauna in the secondary bathroom and be as efficient as possible with the space. This bathroom transformed from a standard secondary bathroom to a ergonomic spa without impacting the functionality of the bedroom.
This project was super fun, we were working inside of a guest bedroom, to create a functional, yet expansive bathroom. We started with a standard bathroom layout and by building out into the large guest bedroom that was used as an office, we were able to create enough square footage in the bathroom without detracting from the bedroom aesthetics or function. We worked with the client on her specific requests and put all of the materials into a 3D design to visualize the new space.
Houzz Write Up: https://www.houzz.com/magazine/bathroom-of-the-week-stylish-spa-retreat-with-a-real-sauna-stsetivw-vs~168139419
The layout of the bathroom needed to change to incorporate the larger wet room/sauna. By expanding the room slightly it gave us the needed space to relocate the toilet, the vanity and the entrance to the bathroom allowing for the wet room to have the full length of the new space.
This bathroom includes a cedar sauna room that is incorporated inside of the shower, the custom cedar bench follows the curvature of the room's new layout and a window was added to allow the natural sunlight to come in from the bedroom. The aromatic properties of the cedar are delightful whether it's being used with the dry sauna heat and also when the shower is steaming the space. In the shower are matching porcelain, marble-look tiles, with architectural texture on the shower walls contrasting with the warm, smooth cedar boards. Also, by increasing the depth of the toilet wall, we were able to create useful towel storage without detracting from the room significantly.
This entire project and client was a joy to work with.
Санузел с синими стенами и деревянными стенами – фото дизайна интерьера
2


