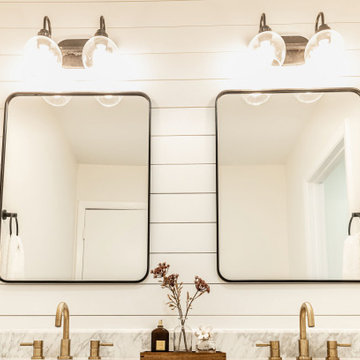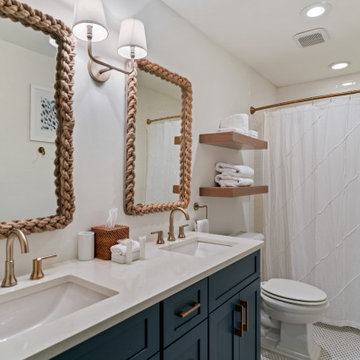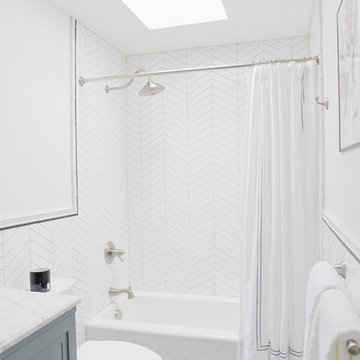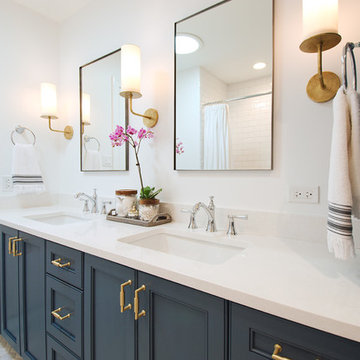Санузел с синими фасадами и ванной в нише – фото дизайна интерьера
Сортировать:
Бюджет
Сортировать:Популярное за сегодня
1 - 20 из 1 897 фото
1 из 3

Пример оригинального дизайна: большая ванная комната в современном стиле с синими фасадами, ванной в нише, душем в нише, белой плиткой, плиткой мозаикой, белыми стенами, полом из мозаичной плитки, душевой кабиной, столешницей из плитки, белым полом, белой столешницей, тумбой под одну раковину и встроенной тумбой

Ванная в стиле Прованс с цветочным орнаментом в обоях, с классической плиткой.
Свежая идея для дизайна: совмещенный санузел среднего размера в стиле кантри с фасадами с утопленной филенкой, синими фасадами, белой плиткой, керамической плиткой, разноцветными стенами, полом из керамогранита, накладной раковиной, белой столешницей, тумбой под одну раковину, напольной тумбой, обоями на стенах и ванной в нише - отличное фото интерьера
Свежая идея для дизайна: совмещенный санузел среднего размера в стиле кантри с фасадами с утопленной филенкой, синими фасадами, белой плиткой, керамической плиткой, разноцветными стенами, полом из керамогранита, накладной раковиной, белой столешницей, тумбой под одну раковину, напольной тумбой, обоями на стенах и ванной в нише - отличное фото интерьера

Download our free ebook, Creating the Ideal Kitchen. DOWNLOAD NOW
Lakefront property in the northwest suburbs of Chicago is hard to come by, so when we were hired by this young family with exactly that, we were immediately inspired by not just the unusually large footprint of this 1950’s colonial revival but also the lovely views of the manmade lake it was sited on. The large 5-bedroom home was solidly stuck in the 1980’s, but we saw tons of potential. We started out by updating the existing staircase with a fresh coat of paint and adding new herringbone slate to the entry hall.
The powder room off the entryway also got a refresh - new flooring, new cabinets and fixtures. We ran the new slate right through into this space for some consistency. A fun wallpaper and shiplap trim add a welcoming feel and set the tone for the home.
Next, we tackled the kitchen. Located away from the rest of the first floor, the kitchen felt a little isolated, so we immediately began planning for how to better connect it to the rest of the first floor. We landed on removing the wall between the kitchen and dining room and designed a modified galley style space with separate cooking and clean up zones. The cooking zone consists of the refrigerator, prep sink and cooktop, along with a nice long run of prep space at the island. The cleanup side of the kitchen consists of the main sink and dishwasher. Both areas are situated so that the user can view the lake during prep work and cleanup!
One of the home’s main puzzles was how to incorporate the mudroom and area in front of the patio doors at the back of the house. We already had a breakfast table area, so the space by the patio doors was a bit of a no man’s land. We decided to separate the kitchen proper from what became the new mudroom with a large set of barn doors. That way you can quickly hide any mudroom messes but have easy access to the light coming in through the patio doors as well as the outdoor grilling station. We also love the impact the barn doors add to the overall space.
The homeowners’ first words to us were “it’s time to ditch the brown,” so we did! We chose a lovely blue pallet that reflects the home’s location on the lake which is also vibrant yet easy on the eye. Countertops are white quartz, and the natural oak floor works well with the other honey accents. The breakfast table was given a refresh with new chairs, chandelier and window treatments that frame the gorgeous views of the lake out the back.
We coordinated the slate mudroom flooring with that used in the home’s main entrance for a consistent feel. The storage area consists of open and closed storage to allow for some clutter control as needed.
Next on our “to do” list was revamping the dated brown bar area in the neighboring dining room. We eliminated the clutter by adding some closed cabinets and did some easy updates to help the space feel more current. One snag we ran into here was the discovery of a beam above the existing open shelving that had to be modified with a smaller structural beam to allow for our new design to work. This was an unexpected surprise, but in the end we think it was well worth it!
We kept the colors here a bit more muted to blend with the homeowner’s existing furnishings. Open shelving and polished nickel hardware add some simple detail to the new entertainment zone which also looks out onto the lake!
Next we tackled the upstairs starting with the homeowner’s son’s bath. The bath originally had both a tub shower and a separate shower, so we decided to swap out the shower for a new laundry area. This freed up some space downstairs in what used to be the mudroom/laundry room and is much more convenient for daily laundry needs.
We continued the blue palette here with navy cabinetry and the navy tile in the shower. Porcelain floor tile and chrome fixtures keep maintenance to a minimum while matte black mirrors and lighting add some depth the design. A low maintenance runner adds some warmth underfoot and ties the whole space together.
We added a pocket door to the bathroom to minimize interference with the door swings. The left door of the laundry closet is on a 180 degree hinge to allow for easy full access to the machines. Next we tackled the master bath which is an en suite arrangement. The original was typical of the 1980’s with the vanity outside of the bathroom, situated near the master closet. And the brown theme continued here with multiple shades of brown.
Our first move was to segment off the bath and the closet from the master bedroom. We created a short hall from the bedroom to the bathroom with his and hers walk-in closets on the left and right as well as a separate toilet closet outside of the main bathroom for privacy and flexibility.
The original bathroom had a giant soaking tub with steps (dangerous!) as well as a small shower that did not work well for our homeowner who is 6’3”. With other bathtubs in the home, they decided to eliminate the tub and create an oversized shower which takes up the space where the old tub was located. The double vanity is on the opposite wall and a bench is located under the window for morning conversations and a place to set a couple of towels.
The pallet in here is light and airy with a mix of blond wood, creamy porcelain and marble tile, and brass accents. A simple roman shade adds some texture and it’s top-down mechanism allows for light and privacy.
This large whole house remodel gave our homeowners not only the ability to maximize the potential of their home but also created a lovely new frame from which to view their fabulous lake views.
Designed by: Susan Klimala, CKD, CBD
Photography by: Michael Kaskel
For more information on kitchen and bath design ideas go to: www.kitchenstudio-ge.com

На фото: детская ванная комната в морском стиле с фасадами в стиле шейкер, синими фасадами, ванной в нише, белой плиткой, плиткой кабанчик, белыми стенами, врезной раковиной, разноцветным полом, белой столешницей, душем над ванной, раздельным унитазом, полом из цементной плитки, столешницей из искусственного кварца и шторкой для ванной с

Свежая идея для дизайна: детская ванная комната среднего размера в стиле кантри с фасадами в стиле шейкер, синими фасадами, ванной в нише, душем над ванной, раздельным унитазом, белой плиткой, керамической плиткой, белыми стенами, полом из керамогранита, врезной раковиной, столешницей из искусственного кварца, синим полом, шторкой для ванной, белой столешницей, тумбой под одну раковину и встроенной тумбой - отличное фото интерьера

Свежая идея для дизайна: ванная комната среднего размера в морском стиле с фасадами в стиле шейкер, синими фасадами, ванной в нише, душем над ванной, синей плиткой, белой плиткой, бежевыми стенами, полом из керамогранита, душевой кабиной, врезной раковиной, шторкой для ванной, белой столешницей, тумбой под одну раковину и встроенной тумбой - отличное фото интерьера

This one is near and dear to my heart. Not only is it in my own backyard, it is also the first remodel project I've gotten to do for myself! This space was previously a detached two car garage in our backyard. Seeing it transform from such a utilitarian, dingy garage to a bright and cheery little retreat was so much fun and so rewarding! This space was slated to be an AirBNB from the start and I knew I wanted to design it for the adventure seeker, the savvy traveler, and those who appreciate all the little design details . My goal was to make a warm and inviting space that our guests would look forward to coming back to after a full day of exploring the city or gorgeous mountains and trails that define the Pacific Northwest. I also wanted to make a few bold choices, like the hunter green kitchen cabinets or patterned tile, because while a lot of people might be too timid to make those choice for their own home, who doesn't love trying it on for a few days?At the end of the day I am so happy with how it all turned out!
---
Project designed by interior design studio Kimberlee Marie Interiors. They serve the Seattle metro area including Seattle, Bellevue, Kirkland, Medina, Clyde Hill, and Hunts Point.
For more about Kimberlee Marie Interiors, see here: https://www.kimberleemarie.com/

Пример оригинального дизайна: ванная комната среднего размера в стиле неоклассика (современная классика) с фасадами с утопленной филенкой, синими фасадами, ванной в нише, душем в нише, серой плиткой, мраморной плиткой, мраморным полом, столешницей из искусственного кварца, серым полом, синими стенами, врезной раковиной и душевой кабиной

For this guest bath, often used by the man of the house, we kept the same footprint but wanted to update the finishes. Since this is a secondary space, budget was a consideration, and we were up for the job!
We opted for darker, more masculine colors with a touch of deep blue. Natural textures and dark, warm colors set the palette. We chose bronze fixtures to really anchor the room.
Since the budget was a concern, we selected an affordable shower wall tile and only splurged on the niche insert. We used a pre-fabricated vanity and paired it with a remnant countertop piece. We were even able to order the shower door online!

Timeless white and marble Jack and Jill bathroom with a pop of color! The colors on the wallpaper accent wall are used throughout the bathroom. A blue shaker style vanity is topped by white quartz, a rectangular sink and chrome fixtures. The marble floor tile provides an elegant flow throughout the space. A new bathtub was installed with white subway tile on the surrounding walls and chrome fixtures. The blue trim and white walls complete the look and create a bright space.

Стильный дизайн: детская ванная комната среднего размера в стиле кантри с фасадами с утопленной филенкой, синими фасадами, ванной в нише, душем над ванной, раздельным унитазом, белой плиткой, керамической плиткой, белыми стенами, полом из цементной плитки, врезной раковиной, мраморной столешницей, белой столешницей, нишей, тумбой под одну раковину и напольной тумбой - последний тренд

With hints of blacks, blues, and golds, this bathroom renovation was a perfect mix to bring this space to life again. Double bowl navy vanity with Carrara stone and an accent of white shiplap to tie in a little texture for a clean, refreshing, and simple feel. Simple subway tile with dark grout and black fixtures to note a contemporary aesthetic.

Пример оригинального дизайна: ванная комната среднего размера в стиле неоклассика (современная классика) с фасадами в стиле шейкер, синими фасадами, ванной в нише, душем в нише, белой плиткой, каменной плиткой, разноцветными стенами, мраморным полом, врезной раковиной, столешницей из искусственного кварца, белым полом, шторкой для ванной, белой столешницей, нишей, тумбой под одну раковину, встроенной тумбой, любым потолком и обоями на стенах

Relocating to Portland, Oregon from California, this young family immediately hired Amy to redesign their newly purchased home to better fit their needs. The project included updating the kitchen, hall bath, and adding an en suite to their master bedroom. Removing a wall between the kitchen and dining allowed for additional counter space and storage along with improved traffic flow and increased natural light to the heart of the home. This galley style kitchen is focused on efficiency and functionality through custom cabinets with a pantry boasting drawer storage topped with quartz slab for durability, pull-out storage accessories throughout, deep drawers, and a quartz topped coffee bar/ buffet facing the dining area. The master bath and hall bath were born out of a single bath and a closet. While modest in size, the bathrooms are filled with functionality and colorful design elements. Durable hex shaped porcelain tiles compliment the blue vanities topped with white quartz countertops. The shower and tub are both tiled in handmade ceramic tiles, bringing much needed texture and movement of light to the space. The hall bath is outfitted with a toe-kick pull-out step for the family’s youngest member!

Источник вдохновения для домашнего уюта: детская ванная комната среднего размера в стиле неоклассика (современная классика) с фасадами в стиле шейкер, синими фасадами, ванной в нише, душем над ванной, белой плиткой, керамической плиткой, белыми стенами, полом из керамогранита, врезной раковиной, столешницей из искусственного кварца, белым полом, белой столешницей, нишей, тумбой под одну раковину, встроенной тумбой и стенами из вагонки

Located in Old Seagrove, FL, this 1980's beach house was is steps away from the beach and a short walk from Seaside Square. Working with local general contractor, Corestruction, the existing 3 bedroom and 3 bath house was completely remodeled. Additionally, 3 more bedrooms and bathrooms were constructed over the existing garage and kitchen, staying within the original footprint. This modern coastal design focused on maximizing light and creating a comfortable and inviting home to accommodate large families vacationing at the beach. The large backyard was completely overhauled, adding a pool, limestone pavers and turf, to create a relaxing outdoor living space.

На фото: ванная комната среднего размера в стиле неоклассика (современная классика) с фасадами островного типа, синими фасадами, ванной в нише, душем над ванной, унитазом-моноблоком, белой плиткой, керамогранитной плиткой, белыми стенами, полом из керамогранита, душевой кабиной, врезной раковиной, мраморной столешницей, разноцветным полом, шторкой для ванной и белой столешницей

Идея дизайна: ванная комната среднего размера в стиле неоклассика (современная классика) с фасадами островного типа, синими фасадами, ванной в нише, душем над ванной, унитазом-моноблоком, белой плиткой, керамогранитной плиткой, белыми стенами, полом из керамогранита, душевой кабиной, врезной раковиной, мраморной столешницей, разноцветным полом, шторкой для ванной и белой столешницей

Идея дизайна: ванная комната среднего размера в классическом стиле с фасадами в стиле шейкер, синими фасадами, ванной в нише, душем над ванной, раздельным унитазом, белой плиткой, мраморной плиткой, серыми стенами, паркетным полом среднего тона, душевой кабиной, врезной раковиной, столешницей из искусственного кварца, коричневым полом, душем с распашными дверями и белой столешницей

By Thrive Design Group
На фото: ванная комната среднего размера в стиле неоклассика (современная классика) с синими фасадами, ванной в нише, душем в нише, раздельным унитазом, белой плиткой, керамической плиткой, белыми стенами, мраморным полом, врезной раковиной, столешницей из искусственного кварца, белым полом, шторкой для ванной и фасадами с утопленной филенкой
На фото: ванная комната среднего размера в стиле неоклассика (современная классика) с синими фасадами, ванной в нише, душем в нише, раздельным унитазом, белой плиткой, керамической плиткой, белыми стенами, мраморным полом, врезной раковиной, столешницей из искусственного кварца, белым полом, шторкой для ванной и фасадами с утопленной филенкой
Санузел с синими фасадами и ванной в нише – фото дизайна интерьера
1

