Санузел с синими фасадами и ванной на ножках – фото дизайна интерьера
Сортировать:
Бюджет
Сортировать:Популярное за сегодня
81 - 100 из 420 фото
1 из 3

The best of the past and present meet in this distinguished design. Custom craftsmanship and distinctive detailing give this lakefront residence its vintage flavor while an open and light-filled floor plan clearly mark it as contemporary. With its interesting shingled roof lines, abundant windows with decorative brackets and welcoming porch, the exterior takes in surrounding views while the interior meets and exceeds contemporary expectations of ease and comfort. The main level features almost 3,000 square feet of open living, from the charming entry with multiple window seats and built-in benches to the central 15 by 22-foot kitchen, 22 by 18-foot living room with fireplace and adjacent dining and a relaxing, almost 300-square-foot screened-in porch. Nearby is a private sitting room and a 14 by 15-foot master bedroom with built-ins and a spa-style double-sink bath with a beautiful barrel-vaulted ceiling. The main level also includes a work room and first floor laundry, while the 2,165-square-foot second level includes three bedroom suites, a loft and a separate 966-square-foot guest quarters with private living area, kitchen and bedroom. Rounding out the offerings is the 1,960-square-foot lower level, where you can rest and recuperate in the sauna after a workout in your nearby exercise room. Also featured is a 21 by 18-family room, a 14 by 17-square-foot home theater, and an 11 by 12-foot guest bedroom suite.
Photography: Ashley Avila Photography & Fulview Builder: J. Peterson Homes Interior Design: Vision Interiors by Visbeen
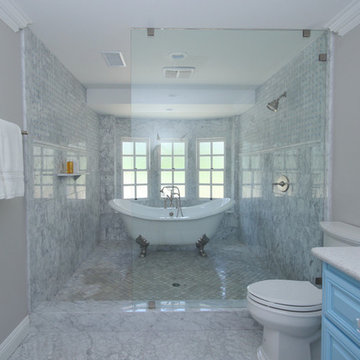
I was contacted by the Realtor who sold this house to his friend in San Marino to help with the interior design of the extensive remodel. The 3,777 sf house with 6 bedrooms and 5 bathrooms was built in 1948 and was in need of some major changes. San Marino, CA, incorporated in 1913, was designed by its founders to be uniquely residential, with expansive properties surrounded by beautiful gardens, wide streets, and well maintained parkways. In 2010, Forbes Magazine ranked the city as the 63rd most expensive area to live in the United States. There are little to no homes priced under US$1,000,000, with the median list price of a single family home at US$2,159,000. We decided to tear down walls, remove a fireplace (gasp!), reconfigure bathrooms and update all the finishes while maintaining the integrity of the San Marino style. Here are some photos of the home after.
The kitchen was totally gutted. Custom, lacquered black and white cabinetry was built for the space. We decided on 2-tone cabinets and 2 door styles on the island and surrounding cabinets for visual impact and variety. Cambria quartz in Braemar was installed on the counters and back splash for easy clean up and durability. New Schonbek crystal chandeliers and silver cabinetry hardware are the jewelry, making this space sparkle. Custom Roman shades add a bit of softness to the room and custom barstools in white and black invite guests to have a seat while dinner is being prepared.
In the dining room we opted for custom moldings to add architectural detail to the walls and infuse a hint of traditional style. The black lacquer table and Louis chairs are custom made for the space with a peacock teal velvet. A traditional area rug and custom window treatments in a blue-green were added to soften the space. The Schonbek Crystal Rain chandelier is the show stopper in the space with pure sparkle and graceful traditional form.
The living room is host to custom tufted grey velvet sofas, custom accent chair with ottoman in a silver fabric, custom black and while media center, baby grand piano with mini Schonbeck Crystal Rain chandelier hung above, custom tufted velvet tuffet for extra seating, one-of-a-kind art and custom window coverings in a diamond grey fabric. Sparkle and pizzazz was added with purple, crystal and mirrored accessories.
The occupant of this home is a 21 year old woman. Her favorite colors are baby pink and blue. I knew this was possibly going to be my only chance in my design career to go nuts with the color pink, so I went for it! A majestic pink velvet tufted bed dressed with luxurious white linens is the focal point. Flanking the bed are two pink crystal chandeliers, a custom white lacquer desk with a baby blue Louis chair and a custom baby blue nightstand with a Moroccan door design. A super soft white shag rug graces the floor. Custom white silk window coverings with black out lining provide privacy and a completely dark room when wanted. An acrylic hanging bubble chair adds whimsy and playfulness.
The master bathroom was a complete transformation. A clawfoot slipper tub sits inside the shower, clad with marble wall and floor tiles and a basketweave with custom baby blue accent tiles. A frameless shower wall separates the wet and dry areas. A custom baby blue cabinet with crystal knobs, topped with Cambria Quartz Whitney, was built to match the bedroom’s nightstand. Above hangs a pair of pink crystal wall sconces and a vintage rococo mirror painted in high gloss white. Crystal and nickel faucets and fixtures add more sparkle and shine.
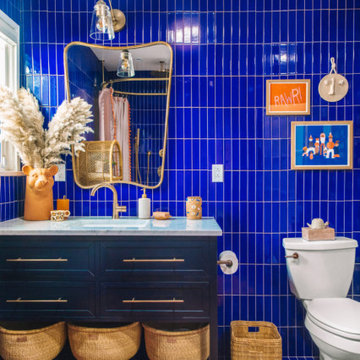
Make a striking blue impact with your bathroom tile color by using our handmade 2x8s in Azul.
DESIGN
Kelly Mindell
PHOTOS
Jeff Mindell
Tile Shown: 2x8 in Azul
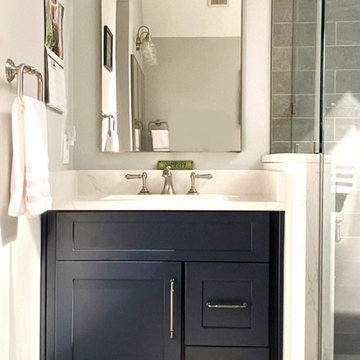
“ Let the sun shine in” on this beautiful Downingtown PA bathroom remodel. This bathroom already had great windows for tons of natural light as well as beautiful views of the clients tranquil property. We installed large glass barn doors to the bathroom to let that great lighting into the primary bedroom. It will almost feel like you are bathing outside in the new clawfoot tub. His and hers separate vanities provide storage and individual space. The expertly tiled neo angle shower is large but doesn’t cramp the space. What an awesome new look!
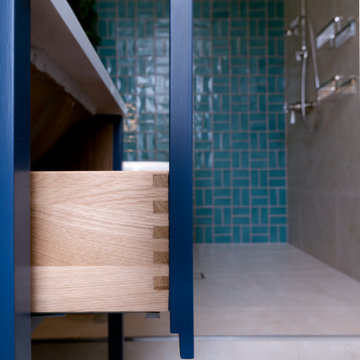
Пример оригинального дизайна: детская ванная комната среднего размера в классическом стиле с фасадами в стиле шейкер, синими фасадами, ванной на ножках, открытым душем, инсталляцией, синей плиткой, керамической плиткой, синими стенами, полом из керамической плитки, врезной раковиной, бежевым полом, открытым душем, белой столешницей, акцентной стеной, тумбой под одну раковину, встроенной тумбой, кессонным потолком и панелями на части стены

Clawfoot Tub
Teak Twist Stool
Plants in Bathroom
Wood "look" Ceramic Tile on the walls
Источник вдохновения для домашнего уюта: маленькая главная ванная комната со стиральной машиной в стиле рустика с фасадами в стиле шейкер, синими фасадами, ванной на ножках, душевой комнатой, унитазом-моноблоком, серой плиткой, цементной плиткой, серыми стенами, бетонным полом, монолитной раковиной, столешницей из искусственного кварца, серым полом, белой столешницей, тумбой под одну раковину и напольной тумбой для на участке и в саду
Источник вдохновения для домашнего уюта: маленькая главная ванная комната со стиральной машиной в стиле рустика с фасадами в стиле шейкер, синими фасадами, ванной на ножках, душевой комнатой, унитазом-моноблоком, серой плиткой, цементной плиткой, серыми стенами, бетонным полом, монолитной раковиной, столешницей из искусственного кварца, серым полом, белой столешницей, тумбой под одну раковину и напольной тумбой для на участке и в саду
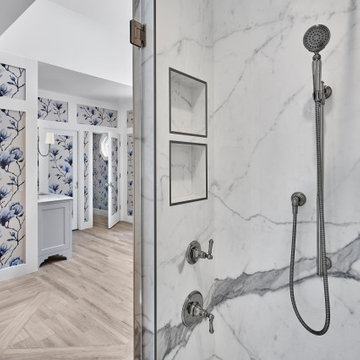
© Lassiter Photography | ReVisionCharlotte.com
Свежая идея для дизайна: большая главная ванная комната в стиле неоклассика (современная классика) с фасадами с декоративным кантом, синими фасадами, ванной на ножках, душем без бортиков, раздельным унитазом, белой плиткой, плиткой из листового камня, разноцветными стенами, полом из плитки под дерево, врезной раковиной, столешницей из искусственного кварца, бежевым полом, душем с распашными дверями, белой столешницей, нишей, тумбой под две раковины, встроенной тумбой и обоями на стенах - отличное фото интерьера
Свежая идея для дизайна: большая главная ванная комната в стиле неоклассика (современная классика) с фасадами с декоративным кантом, синими фасадами, ванной на ножках, душем без бортиков, раздельным унитазом, белой плиткой, плиткой из листового камня, разноцветными стенами, полом из плитки под дерево, врезной раковиной, столешницей из искусственного кварца, бежевым полом, душем с распашными дверями, белой столешницей, нишей, тумбой под две раковины, встроенной тумбой и обоями на стенах - отличное фото интерьера
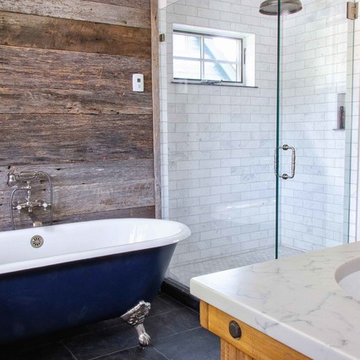
photo credits Mary Beth Jarrosak
Пример оригинального дизайна: главная ванная комната среднего размера в стиле кантри с фасадами островного типа, синими фасадами, ванной на ножках, угловым душем, унитазом-моноблоком, полом из сланца, мраморной столешницей, синим полом, душем с распашными дверями и белой столешницей
Пример оригинального дизайна: главная ванная комната среднего размера в стиле кантри с фасадами островного типа, синими фасадами, ванной на ножках, угловым душем, унитазом-моноблоком, полом из сланца, мраморной столешницей, синим полом, душем с распашными дверями и белой столешницей
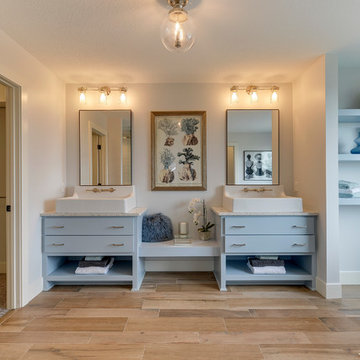
Farmhouse Master Bath with floating shelves, custom cabinetry, claw-foot tub, and wood tiles.
На фото: главная ванная комната среднего размера в стиле кантри с плоскими фасадами, синими фасадами, ванной на ножках, раздельным унитазом, серыми стенами, полом из керамической плитки, консольной раковиной, мраморной столешницей, бежевым полом и серой столешницей
На фото: главная ванная комната среднего размера в стиле кантри с плоскими фасадами, синими фасадами, ванной на ножках, раздельным унитазом, серыми стенами, полом из керамической плитки, консольной раковиной, мраморной столешницей, бежевым полом и серой столешницей
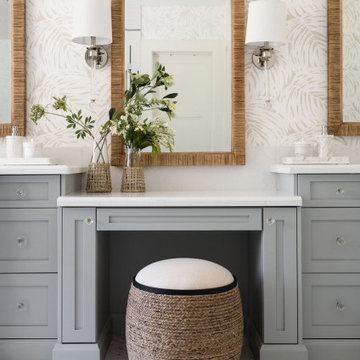
LUXURY BATHROOM, FEATURES WALLPAPER FOR ADDED LAYERS, A GORGEOUS OVER THE TUB LIGHT FIXTURE AND BEAUTIFUL MARBLE FLOORING.
На фото: большая главная ванная комната в морском стиле с фасадами островного типа, синими фасадами, ванной на ножках, открытым душем, белой плиткой, керамогранитной плиткой, полом из мозаичной плитки, столешницей из искусственного кварца, белым полом, душем с распашными дверями, белой столешницей, тумбой под две раковины, встроенной тумбой и обоями на стенах с
На фото: большая главная ванная комната в морском стиле с фасадами островного типа, синими фасадами, ванной на ножках, открытым душем, белой плиткой, керамогранитной плиткой, полом из мозаичной плитки, столешницей из искусственного кварца, белым полом, душем с распашными дверями, белой столешницей, тумбой под две раковины, встроенной тумбой и обоями на стенах с
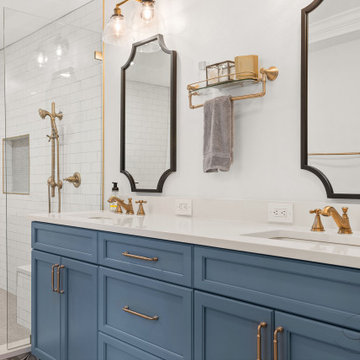
Traditional Florida bungalow master bath update. Bushed gold fixtures and hardware, claw foot tub, shower bench and niches, and much more.
Свежая идея для дизайна: главная ванная комната среднего размера в стиле кантри с плоскими фасадами, синими фасадами, ванной на ножках, душевой комнатой, раздельным унитазом, белой плиткой, керамической плиткой, белыми стенами, полом из керамогранита, врезной раковиной, столешницей из искусственного кварца, разноцветным полом, белой столешницей, нишей, тумбой под две раковины, встроенной тумбой и многоуровневым потолком - отличное фото интерьера
Свежая идея для дизайна: главная ванная комната среднего размера в стиле кантри с плоскими фасадами, синими фасадами, ванной на ножках, душевой комнатой, раздельным унитазом, белой плиткой, керамической плиткой, белыми стенами, полом из керамогранита, врезной раковиной, столешницей из искусственного кварца, разноцветным полом, белой столешницей, нишей, тумбой под две раковины, встроенной тумбой и многоуровневым потолком - отличное фото интерьера
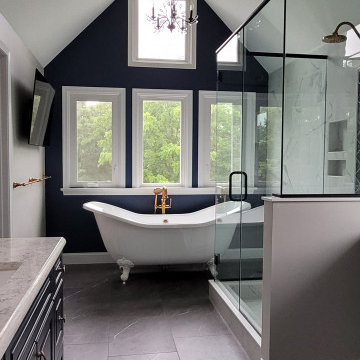
An awkward, yet large bathroom was revamped. Striking brushed gold fixtures against deep blue and whites are a bold statement in a space that still exudes calm and fresh.
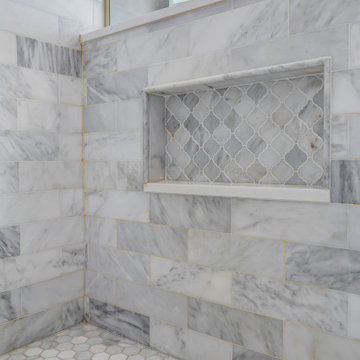
A bold blue vanity with gold fixtures throughout give this master bath the elegant update it deserves.
Свежая идея для дизайна: большая главная ванная комната в классическом стиле с плоскими фасадами, синими фасадами, ванной на ножках, открытым душем, унитазом-моноблоком, белой плиткой, мраморной плиткой, серыми стенами, мраморным полом, накладной раковиной, столешницей из искусственного кварца, белым полом, душем с распашными дверями, белой столешницей, нишей, тумбой под две раковины и напольной тумбой - отличное фото интерьера
Свежая идея для дизайна: большая главная ванная комната в классическом стиле с плоскими фасадами, синими фасадами, ванной на ножках, открытым душем, унитазом-моноблоком, белой плиткой, мраморной плиткой, серыми стенами, мраморным полом, накладной раковиной, столешницей из искусственного кварца, белым полом, душем с распашными дверями, белой столешницей, нишей, тумбой под две раковины и напольной тумбой - отличное фото интерьера
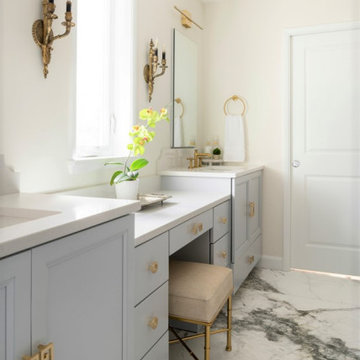
The primary bathroom features a vintage clawfoot tub that was re-glazed to it's former glory. An oversized niche is very convenient a romantic night with wine and candles.
Oversized porcelain tile was used instead of marble for easy maintenance. A brass wall mounted faucet has an additional hand-held feature for hair washing and tub clean-up.
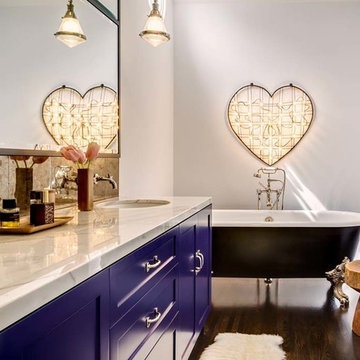
Custom blue vanity, ice bin hardware, lamps from circa lighting. Custom painted claw foot tub, heart light, waterworks fixtures, ann sacks pyrite tile, custom steel mirror, vintage wood block table
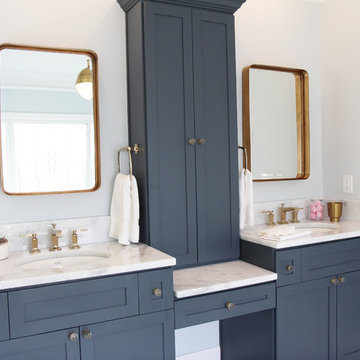
Blue and Gold bathroom with white subway tile and mosaic hex flooring. Claw foot tub with freestanding tub filler. Atlanta bathroom.
Стильный дизайн: большая главная ванная комната в викторианском стиле с фасадами в стиле шейкер, синими фасадами, ванной на ножках, угловым душем, раздельным унитазом, белой плиткой, плиткой кабанчик, синими стенами, полом из мозаичной плитки, врезной раковиной и столешницей из кварцита - последний тренд
Стильный дизайн: большая главная ванная комната в викторианском стиле с фасадами в стиле шейкер, синими фасадами, ванной на ножках, угловым душем, раздельным унитазом, белой плиткой, плиткой кабанчик, синими стенами, полом из мозаичной плитки, врезной раковиной и столешницей из кварцита - последний тренд
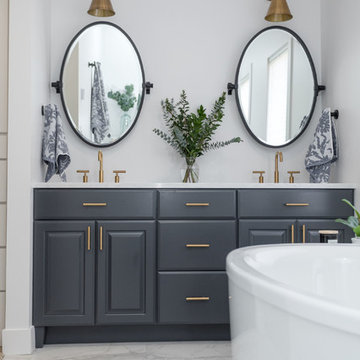
Chelsie Lopez Photography
Стильный дизайн: большая главная ванная комната в современном стиле с фасадами с выступающей филенкой, синими фасадами, ванной на ножках, белой плиткой, плиткой кабанчик, мраморной столешницей и белой столешницей - последний тренд
Стильный дизайн: большая главная ванная комната в современном стиле с фасадами с выступающей филенкой, синими фасадами, ванной на ножках, белой плиткой, плиткой кабанчик, мраморной столешницей и белой столешницей - последний тренд
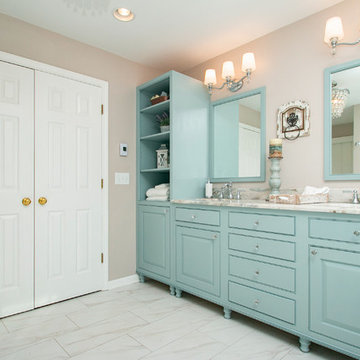
Стильный дизайн: большая главная ванная комната в стиле модернизм с фасадами с утопленной филенкой, синими фасадами, ванной на ножках, душем в нише, раздельным унитазом, серой плиткой, керамогранитной плиткой, синими стенами, полом из керамогранита, столешницей из гранита, серым полом, душем с распашными дверями, серой столешницей и врезной раковиной - последний тренд
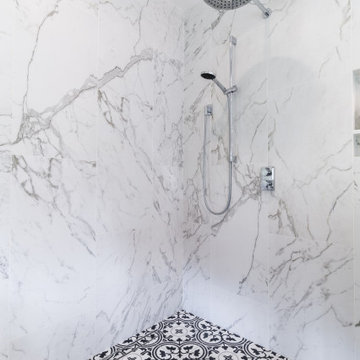
This stunning transitional master bathroom was designed for a couple that wanted to get away. This Master has a secluded entrance over looking the first floor courtyard. Down the hall from the home office, making it simple to go from office to relaxation. This bathroom includes a chic blue accent vanity, walk in shower & black claw-foot tub.
JL Interiors is a LA-based creative/diverse firm that specializes in residential interiors. JL Interiors empowers homeowners to design their dream home that they can be proud of! The design isn’t just about making things beautiful; it’s also about making things work beautifully. Contact us for a free consultation Hello@JLinteriors.design _ 310.390.6849_ www.JLinteriors.design
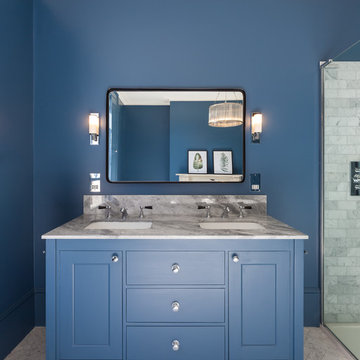
Пример оригинального дизайна: детская ванная комната среднего размера в современном стиле с плоскими фасадами, синими фасадами, ванной на ножках, душем без бортиков, унитазом-моноблоком, синей плиткой, керамической плиткой, синими стенами, мраморным полом, накладной раковиной, столешницей из дерева, серым полом и открытым душем
Санузел с синими фасадами и ванной на ножках – фото дизайна интерьера
5

