Санузел с синими фасадами и угловым душем – фото дизайна интерьера
Сортировать:
Бюджет
Сортировать:Популярное за сегодня
141 - 160 из 2 350 фото
1 из 3
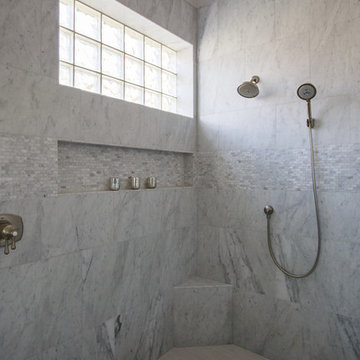
Jessie Presa
Стильный дизайн: большая главная ванная комната в современном стиле с фасадами с выступающей филенкой, синими фасадами, накладной ванной, угловым душем, полом из керамогранита, врезной раковиной, мраморной столешницей, серым полом и душем с распашными дверями - последний тренд
Стильный дизайн: большая главная ванная комната в современном стиле с фасадами с выступающей филенкой, синими фасадами, накладной ванной, угловым душем, полом из керамогранита, врезной раковиной, мраморной столешницей, серым полом и душем с распашными дверями - последний тренд
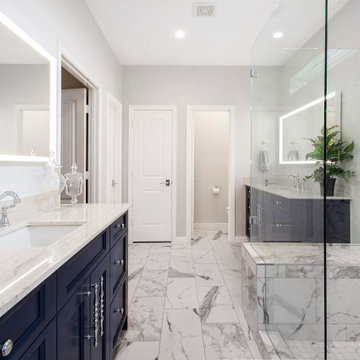
This primary bath suite underwent a big transformation from tired and dated to clean and fresh. The tub wasn't used and they had dated fixtures and builder grade shower. We used marble all around with clean lines and new vanities. The look came together!
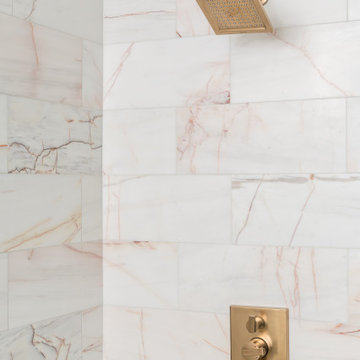
Пример оригинального дизайна: главная ванная комната среднего размера в стиле неоклассика (современная классика) с фасадами с утопленной филенкой, синими фасадами, отдельно стоящей ванной, угловым душем, раздельным унитазом, белой плиткой, мраморной плиткой, белыми стенами, полом из керамогранита, врезной раковиной, столешницей из искусственного кварца, белым полом, открытым душем, белой столешницей, нишей, тумбой под две раковины и встроенной тумбой
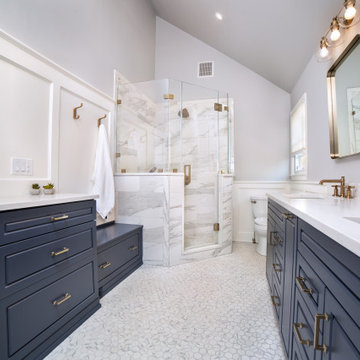
Пример оригинального дизайна: большая главная ванная комната в стиле неоклассика (современная классика) с фасадами с выступающей филенкой, синими фасадами, угловым душем, раздельным унитазом, белой плиткой, керамической плиткой, серыми стенами, полом из керамической плитки, врезной раковиной, столешницей из искусственного кварца, белым полом, душем с распашными дверями, белой столешницей, сиденьем для душа, тумбой под две раковины, встроенной тумбой, сводчатым потолком и панелями на стенах

This medium sized bathroom had ample space to create a luxurious bathroom for this young professional couple with 3 young children. My clients really wanted a place to unplug and relax where they could retreat and recharge.
New cabinets were a must with customized interiors to reduce cluttered counter tops and make morning routines easier and more organized. We selected Hale Navy for the painted finish with an upscale recessed panel door. Honey bronze hardware is a nice contrast to the navy paint instead of an expected brushed silver. For storage, a grooming center to organize hair dryer, curling iron and brushes keeps everything in place for morning routines. On the opposite, a pull-out organizer outfitted with trays for smaller personal items keeps everything at the fingertips. I included a pull-out hamper to keep laundry and towels off the floor. Another design detail I like to include is drawers in the sink cabinets. It is much better to have drawers notched for the plumbing when organizing bathroom products instead of filling up a large base cabinet.
The room already had beautiful windows and was bathed in naturel light from an existing skylight. I enhanced the natural lighting with some recessed can lights, a light in the shower as well as sconces around the mirrored medicine cabinets. The best thing about the medicine cabinets is not only the additional storage but when both doors are opened you can see the back of your head. The inside of the cabinet doors are mirrored. Honey Bronze sconces are perfect lighting at the vanity for makeup and shaving.
A larger shower for my very tall client with a built-in bench was a priority for this bathroom. I recommend stream showers whenever designing a bathroom and my client loved the idea of that feature as a surprise for his wife. Steam adds to the wellness and health aspect of any good bathroom design. We were able to access a small closet space just behind the shower a perfect spot for the steam unit. In addition to the steam, a handheld shower is another “standard” item in our shower designs. I like to locate these near a bench so you can sit while you target sore shoulder and back muscles. Another benefit is cleanability of the shower walls and being able to take a quick shower without getting your hair wet. The slide bar is just the thing to accommodate different heights.
For Mrs. a tub for soaking and relaxing were the main ingredients required for this remodel. Here I specified a Bain Ultra freestanding tub complete with air massage, chromatherapy and a heated back rest. The tub filer is floor mounted and adds another element of elegance to the bath. I located the tub in a bay window so the bather can enjoy the beautiful view out of the window. It is also a great way to relax after a round of golf. Either way, both of my clients can enjoy the benefits of this tub.
The tiles selected for the shower and the lower walls of the bathroom are a slightly oversized subway tile in a clean and bright white. The floors are a 12x24 porcelain marble. The shower floor features a flat cut marble pebble tile. Behind the vanity the wall is tiled with Zellage tile in a herringbone pattern. The colors of the tile connect all the colors used in the bath.
The final touches of elegance and luxury to complete our design, the soft lilac paint on the walls, the mix of metal materials on the faucets, cabinet hardware, lighting and yes, an oversized heated towel warmer complete with robe hooks.
This truly is a space for rejuvenation and wellness.
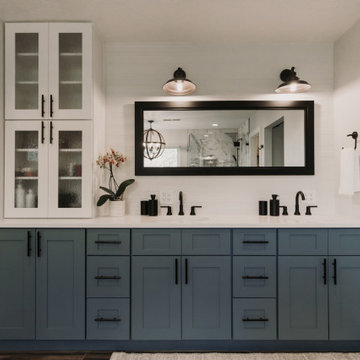
Create a master bathroom spa.
На фото: большая главная ванная комната в стиле неоклассика (современная классика) с фасадами в стиле шейкер, синими фасадами, отдельно стоящей ванной, угловым душем, унитазом-моноблоком, разноцветной плиткой, белыми стенами, врезной раковиной, коричневым полом, душем с распашными дверями, белой столешницей, нишей, тумбой под две раковины, встроенной тумбой и полом из винила
На фото: большая главная ванная комната в стиле неоклассика (современная классика) с фасадами в стиле шейкер, синими фасадами, отдельно стоящей ванной, угловым душем, унитазом-моноблоком, разноцветной плиткой, белыми стенами, врезной раковиной, коричневым полом, душем с распашными дверями, белой столешницей, нишей, тумбой под две раковины, встроенной тумбой и полом из винила

Идея дизайна: ванная комната среднего размера, в белых тонах с отделкой деревом со стиральной машиной в современном стиле с плоскими фасадами, синими фасадами, угловым душем, бежевой плиткой, плиткой под дерево, полом из керамогранита, душевой кабиной, накладной раковиной, столешницей из искусственного кварца, бежевым полом, душем с раздвижными дверями, белой столешницей, тумбой под одну раковину, напольной тумбой и деревянными стенами
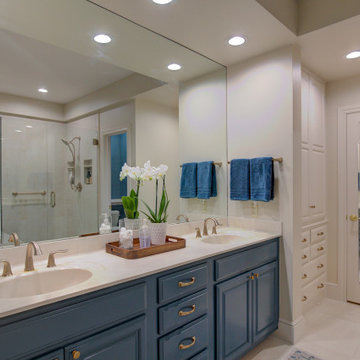
The master bathroom in a traditional home in South Tulsa was recently updated to remove 1990's elements such as bathroom carpet, floral wallpaper and visible cabinet hinges. The carpet was replaced with a neutral matte tile. The shower walls were tiled with a polished version of the floor tiles. The shower was expanded by incorporating part of the tub surround as a shower bench. A frameless shower also gives an expanded look to the shower. The result is an updated a new retreat for the homeowners.
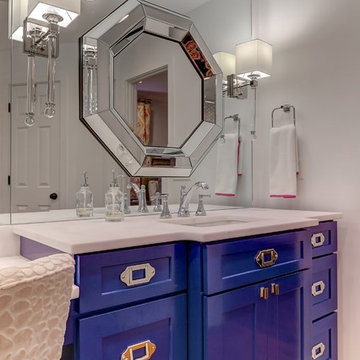
This Old Village home received a kitchen and master bathroom facelift. As a full renovation, we completely gutted both spaces and reinvented them as functional and upgraded rooms for this young family to enjoy for years to come. With the assistance of interior design selections by Krystine Edwards, the end result is glamorous yet inviting.
Inside the master suite, the homeowners enter their renovated master bathroom through custom-made sliding barn doors. Hard pine floors were installed to match the rest of the home. To the right we installed a double vanity with wall-to-wall mirrors, Vitoria honed vanity top, campaign style hardware, and chrome faucets and sconces. Again, the Cliq Studios cabinets with inset drawers and doors were custom painted. The left side of the bathroom has an amazing free-standing tub but with a built-in niche on the adjacent wall. Finally, the large shower is dressed in Carrera Marble wall and floor tiles.
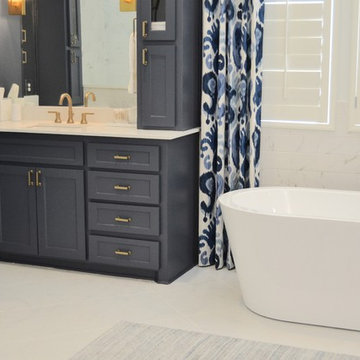
Mad about blues! This navy and white bathroom is beautifully updated with navy cabinets, white quartz countertops and brushed brass hardware. The existing cabinetry was refaced and updated with clean lines. The white porcelain tile looks like marble but is extremely durable and easy to care for. The brass accents are the perfect accent to the white and navy color scheme. Light, bright and happy!
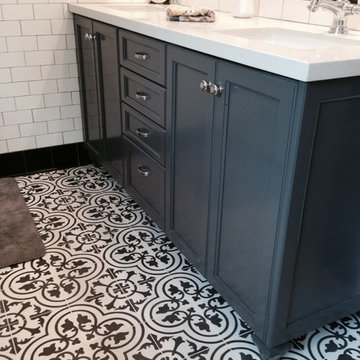
На фото: главная ванная комната среднего размера в классическом стиле с фасадами с утопленной филенкой, синими фасадами, накладной ванной, угловым душем, черной плиткой, черно-белой плиткой, белой плиткой, плиткой кабанчик, белыми стенами, полом из керамической плитки, врезной раковиной и столешницей из известняка
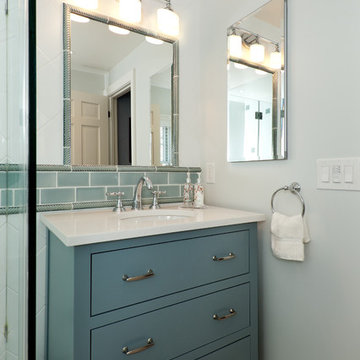
This small bathroom proves that , no matter how small the space is you can create an amazing style ,
It is all in the details
На фото: маленькая главная ванная комната в классическом стиле с врезной раковиной, фасадами с выступающей филенкой, синими фасадами, столешницей из искусственного кварца, угловым душем, раздельным унитазом, разноцветной плиткой, керамической плиткой, разноцветными стенами и полом из керамической плитки для на участке и в саду
На фото: маленькая главная ванная комната в классическом стиле с врезной раковиной, фасадами с выступающей филенкой, синими фасадами, столешницей из искусственного кварца, угловым душем, раздельным унитазом, разноцветной плиткой, керамической плиткой, разноцветными стенами и полом из керамической плитки для на участке и в саду
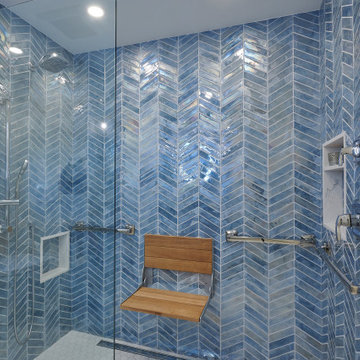
Источник вдохновения для домашнего уюта: ванная комната среднего размера в стиле неоклассика (современная классика) с плоскими фасадами, синими фасадами, угловым душем, инсталляцией, синей плиткой, стеклянной плиткой, полом из керамической плитки, врезной раковиной, столешницей из искусственного кварца, белым полом, открытым душем, белой столешницей, тумбой под одну раковину и напольной тумбой
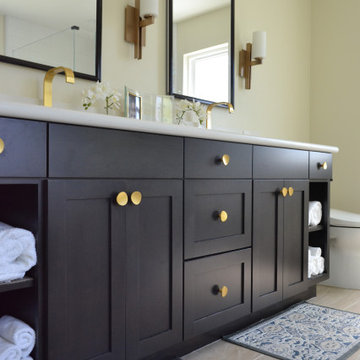
The expanded public space holds a generous kitchen, dining area and living space. A partition provides privacy for the entry. The re-arranged master suite has a generous walk in closet, bath with soaking tub and double vanity as well as a generous open feeling stall shower. There is a new laundry closet inside and a generous kids bath with seated area for doing hair.
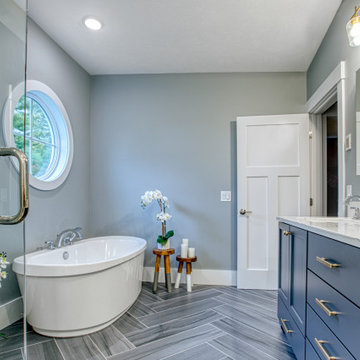
Стильный дизайн: большая главная ванная комната в классическом стиле с фасадами с утопленной филенкой, синими фасадами, отдельно стоящей ванной, угловым душем, серыми стенами, врезной раковиной, серым полом, душем с распашными дверями, серой столешницей, тумбой под две раковины и встроенной тумбой - последний тренд
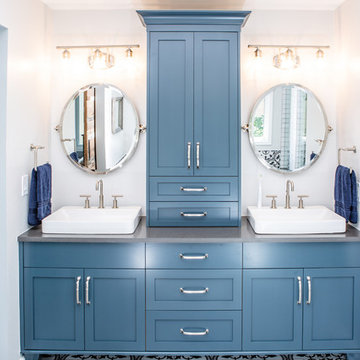
This project is an incredible transformation and the perfect example of successful style mixing! This client, and now a good friend of TVL (as they all become), is a wonderfully eclectic and adventurous one with immense interest in texture play, pops of color, and unique applications. Our scope in this home included a full kitchen renovation, main level powder room renovation, and a master bathroom overhaul. Taking just over a year to complete from the first design phases to final photos, this project was so insanely fun and packs an amazing amount of fun details and lively surprises. The original kitchen was large and fairly functional. However, the cabinetry was dated, the lighting was inefficient and frankly ugly, and the space was lacking personality in general. Our client desired maximized storage and a more personalized aesthetic. The existing cabinets were short and left the nice height of the space under-utilized. We integrated new gray shaker cabinets from Waypoint Living Spaces and ran them to the ceiling to really exaggerate the height of the space and to maximize usable storage as much as possible. The upper cabinets are glass and lit from within, offering display space or functional storage as the client needs. The central feature of this space is the large cobalt blue range from Viking as well as the custom made reclaimed wood range hood floating above. The backsplash along this entire wall is vertical slab of marble look quartz from Pental Surfaces. This matches the expanse of the same countertop that wraps the room. Flanking the range, we installed cobalt blue lantern penny tile from Merola Tile for a playful texture that adds visual interest and class to the entire room. We upgraded the lighting in the ceiling, under the cabinets, and within cabinets--we also installed accent sconces over each window on the sink wall to create cozy and functional illumination. The deep, textured front Whitehaven apron sink is a dramatic nod to the farmhouse aesthetic from KOHLER, and it's paired with the bold and industrial inspired Tournant faucet, also from Kohler. We finalized this space with other gorgeous appliances, a super sexy dining table and chair set from Room & Board, the Paxton dining light from Pottery Barn and a small bar area and pantry on the far end of the space. In the small powder room on the main level, we converted a drab builder-grade space into a super cute, rustic-inspired washroom. We utilized the Bonner vanity from Signature Hardware and paired this with the cute Ashfield faucet from Pfister. The most unique statements in this room include the water-drop light over the vanity from Shades Of Light, the copper-look porcelain floor tile from Pental Surfaces and the gorgeous Cashmere colored Tresham toilet from Kohler. Up in the master bathroom, elegance abounds. Using the same footprint, we upgraded everything in this space to reflect the client's desire for a more bright, patterned and pretty space. Starting at the entry, we installed a custom reclaimed plank barn door with bold large format hardware from Rustica Hardware. In the bathroom, the custom slate blue vanity from Tharp Cabinet Company is an eye catching statement piece. This is paired with gorgeous hardware from Amerock, vessel sinks from Kohler, and Purist faucets also from Kohler. We replaced the old built-in bathtub with a new freestanding soaker from Signature Hardware. The floor tile is a bold, graphic porcelain tile with a classic color scheme. The shower was upgraded with new tile and fixtures throughout: new clear glass, gorgeous distressed subway tile from the Castle line from TileBar, and a sophisticated shower panel from Vigo. We finalized the space with a small crystal chandelier and soft gray paint. This project is a stunning conversion and we are so thrilled that our client can enjoy these personalized spaces for years to come. Special thanks to the amazing Ian Burks of Burks Wurks Construction for bringing this to life!
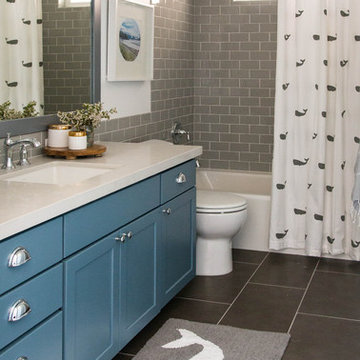
Rebecca Zajac
На фото: главная ванная комната в стиле кантри с фасадами в стиле шейкер, синими фасадами, отдельно стоящей ванной, угловым душем, белой плиткой, плиткой кабанчик, бежевыми стенами, полом из керамической плитки, столешницей из кварцита, белым полом, душем с распашными дверями и бежевой столешницей
На фото: главная ванная комната в стиле кантри с фасадами в стиле шейкер, синими фасадами, отдельно стоящей ванной, угловым душем, белой плиткой, плиткой кабанчик, бежевыми стенами, полом из керамической плитки, столешницей из кварцита, белым полом, душем с распашными дверями и бежевой столешницей
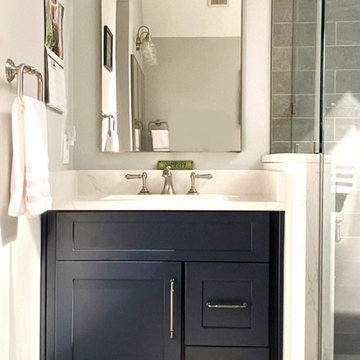
“ Let the sun shine in” on this beautiful Downingtown PA bathroom remodel. This bathroom already had great windows for tons of natural light as well as beautiful views of the clients tranquil property. We installed large glass barn doors to the bathroom to let that great lighting into the primary bedroom. It will almost feel like you are bathing outside in the new clawfoot tub. His and hers separate vanities provide storage and individual space. The expertly tiled neo angle shower is large but doesn’t cramp the space. What an awesome new look!
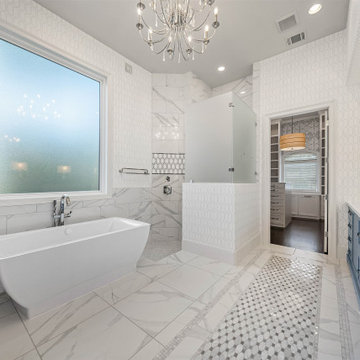
Стильный дизайн: большая главная ванная комната в стиле неоклассика (современная классика) с синими фасадами, отдельно стоящей ванной, угловым душем, разноцветной плиткой, белыми стенами, врезной раковиной, столешницей из искусственного кварца, разноцветным полом, открытым душем, белой столешницей, тумбой под две раковины, встроенной тумбой, обоями на стенах, фасадами с утопленной филенкой, керамогранитной плиткой и полом из керамогранита - последний тренд
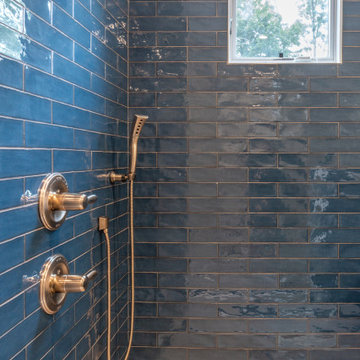
Идея дизайна: большая ванная комната в стиле кантри с фасадами в стиле шейкер, синими фасадами, угловым душем, унитазом-моноблоком, бежевой плиткой, керамической плиткой, бежевыми стенами, полом из керамогранита, душевой кабиной, врезной раковиной, столешницей из гранита, серым полом, душем с распашными дверями, белой столешницей, нишей, тумбой под две раковины и встроенной тумбой
Санузел с синими фасадами и угловым душем – фото дизайна интерьера
8

