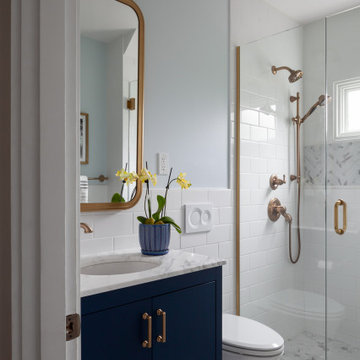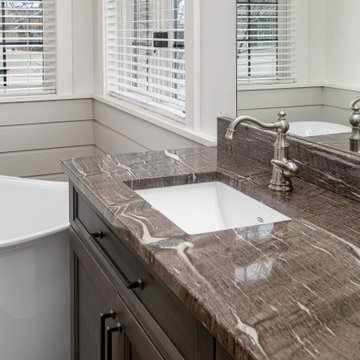Санузел с синими фасадами и темными деревянными фасадами – фото дизайна интерьера
Сортировать:
Бюджет
Сортировать:Популярное за сегодня
161 - 180 из 134 134 фото
1 из 3

Our Pretty in Pink ensuite is a result of what you can create from dead space within a home. Previously, this small space was part of an under utilised master bedroom sun room & hall way cupboard.
The brief for this ensuite was to create a trendy bathroom that was soft with a splash of colour that worked cohesively with the grey and blue tonings seen throughout the 60’s home.
The challenge was to take a space with no existing plumbing, and an angled wall, and transform it into a beautiful ensuite. Before we could look at the colours and finishes, careful planning was done in conjunction with the plumber and architect for consent.
We meticulously worked through the aesthetics of the room by starting with the selection of Grey & White tiles, creating a timeless base to the scheme. The custom-made vanity and the Resene Wafer wall give the space a pop of colour, while the stone top and soft grey basin break up the black tapware.

Builder: Watershed Builder
Photography: Michael Blevins
A large walk-in shower in Charlotte with double shower head, custom shower niche, white running bond pattern wall tile, and light gray hexagon mosaic tile floor

A 1946 bathroom was in need of a serious update to accommodate 2 growing teen/tween boys. Taking it's cue from the navy and gray in the Moroccan floor tiles, the bath was outfitted with splashes of antique brass/gold fixtures, Art Deco lighting (DecoCreationStudio) and artwork by Space Frog Designs.

Located right off the Primary bedroom – this bathroom is located in the far corners of the house. It should be used as a retreat, to rejuvenate and recharge – exactly what our homeowners asked for. We came alongside our client – listening to the pain points and hearing the need and desire for a functional, calming retreat, a drastic change from the disjointed, previous space with exposed pipes from a previous renovation. We worked very closely through the design and materials selections phase, hand selecting the marble tile on the feature wall, sourcing luxe gold finishes and suggesting creative solutions (like the shower’s linear drain and the hidden niche on the inside of the shower’s knee wall). The Maax Tosca soaker tub is a main feature and our client's #1 request. Add the Toto Nexus bidet toilet and a custom double vanity with a countertop tower for added storage, this luxury retreat is a must for busy, working parents.

This remodeled bathroom features brass fixtures, marble stone, chevron detail and splashes of blue. The wall mounted toilet adds elegance to the room. And the light colors on the walls and floor brighten up the space, leaving you feeling refreshed.

A Zen and welcoming principal bathroom with double vanities, oversized shower tub combo, beautiful oversized porcelain floors, quartz countertops and a state of the art Toto toilet. This bathroom will melt all your cares away.

Пример оригинального дизайна: ванная комната среднего размера в стиле неоклассика (современная классика) с фасадами в стиле шейкер, темными деревянными фасадами, белыми стенами, столешницей из гранита, коричневым полом, коричневой столешницей, тумбой под две раковины и встроенной тумбой

На фото: главная ванная комната среднего размера в стиле модернизм с фасадами в стиле шейкер, синими фасадами, душем в нише, унитазом-моноблоком, белой плиткой, мраморной плиткой, белыми стенами, мраморным полом, консольной раковиной, столешницей из гранита, белым полом, душем с раздвижными дверями, белой столешницей, нишей, тумбой под одну раковину и напольной тумбой с

Идея дизайна: большой главный совмещенный санузел в стиле неоклассика (современная классика) с фасадами с декоративным кантом, темными деревянными фасадами, отдельно стоящей ванной, двойным душем, унитазом-моноблоком, белыми стенами, полом из керамогранита, врезной раковиной, мраморной столешницей, белым полом, душем с распашными дверями, белой столешницей, тумбой под две раковины, встроенной тумбой и сводчатым потолком

Conception & Rénovation d'une SDB avec création d'une douche à l'italienne & d'une baignoire Ilôt
@kshomedesign
Идея дизайна: маленькая главная ванная комната в белых тонах с отделкой деревом в современном стиле с темными деревянными фасадами, накладной ванной, душем без бортиков, белой плиткой, керамической плиткой, зелеными стенами, полом из керамической плитки, накладной раковиной, столешницей из дерева, бежевым полом, окном, тумбой под одну раковину и подвесной тумбой для на участке и в саду
Идея дизайна: маленькая главная ванная комната в белых тонах с отделкой деревом в современном стиле с темными деревянными фасадами, накладной ванной, душем без бортиков, белой плиткой, керамической плиткой, зелеными стенами, полом из керамической плитки, накладной раковиной, столешницей из дерева, бежевым полом, окном, тумбой под одну раковину и подвесной тумбой для на участке и в саду

Пример оригинального дизайна: большая главная ванная комната в стиле кантри с фасадами в стиле шейкер, отдельно стоящей ванной, черной плиткой, керамогранитной плиткой, столешницей из искусственного кварца, белой столешницей, тумбой под две раковины, встроенной тумбой, темными деревянными фасадами, белыми стенами, врезной раковиной, черным полом и стенами из вагонки

Свежая идея для дизайна: ванная комната в современном стиле с плоскими фасадами, темными деревянными фасадами, серой плиткой, настольной раковиной, серым полом, черной столешницей, тумбой под одну раковину и подвесной тумбой - отличное фото интерьера

Porcelain Tile, White Oak Vanity, Delta Shower, Kohler Faucet, Polished Chrome, Quartz Countertop, free standing tub, toilet in its own closed off room.

This master bathroom remodel was a lot of fun. We wanted to switch things up by adding an open shelving divider between the sink and shower. This allows for additional storage in this small space. Storage is key when it comes to a couple using a bathroom space. We flanked a bank of drawers on either side of the floating vanity and doubled up storage by adding a higher end medicine cabinet with ample storage, lighting and plug outlets.

Стильный дизайн: маленькая ванная комната в современном стиле с фасадами в стиле шейкер, темными деревянными фасадами, душем в нише, белой плиткой, плиткой кабанчик, полом из керамогранита, врезной раковиной, мраморной столешницей, белым полом, душем с распашными дверями, нишей, тумбой под одну раковину, напольной тумбой и душевой кабиной для на участке и в саду - последний тренд

Идея дизайна: маленькая главная ванная комната в современном стиле с синими фасадами, накладной ванной, душем над ванной, раздельным унитазом, розовой плиткой, плиткой мозаикой, синими стенами, бетонным полом, монолитной раковиной, столешницей из искусственного камня, синим полом, душем с распашными дверями, белой столешницей, тумбой под одну раковину и подвесной тумбой для на участке и в саду

На фото: главная, серо-белая ванная комната в стиле неоклассика (современная классика) с фасадами в стиле шейкер, синими фасадами, отдельно стоящей ванной, угловым душем, серой плиткой, мраморной плиткой, мраморным полом, врезной раковиной, мраморной столешницей, душем с распашными дверями, тумбой под две раковины, встроенной тумбой, белым полом, белой столешницей и панелями на стенах

Стильный дизайн: детская ванная комната среднего размера в стиле кантри с фасадами с утопленной филенкой, синими фасадами, ванной в нише, душем над ванной, раздельным унитазом, белой плиткой, керамической плиткой, белыми стенами, полом из цементной плитки, врезной раковиной, мраморной столешницей, белой столешницей, нишей, тумбой под одну раковину и напольной тумбой - последний тренд

На фото: детская ванная комната среднего размера в стиле кантри с фасадами в стиле шейкер, синими фасадами, ванной в нише, душем над ванной, раздельным унитазом, белой плиткой, плиткой кабанчик, белыми стенами, полом из керамогранита, врезной раковиной, столешницей из искусственного кварца, белым полом, шторкой для ванной, белой столешницей, нишей, тумбой под одну раковину и встроенной тумбой с

A crisp and bright powder room with a navy blue vanity and brass accents.
Стильный дизайн: маленький туалет в стиле неоклассика (современная классика) с фасадами островного типа, синими фасадами, синими стенами, темным паркетным полом, врезной раковиной, столешницей из искусственного кварца, коричневым полом, белой столешницей, напольной тумбой и обоями на стенах для на участке и в саду - последний тренд
Стильный дизайн: маленький туалет в стиле неоклассика (современная классика) с фасадами островного типа, синими фасадами, синими стенами, темным паркетным полом, врезной раковиной, столешницей из искусственного кварца, коричневым полом, белой столешницей, напольной тумбой и обоями на стенах для на участке и в саду - последний тренд
Санузел с синими фасадами и темными деревянными фасадами – фото дизайна интерьера
9

