Санузел с синими фасадами и темным паркетным полом – фото дизайна интерьера
Сортировать:
Бюджет
Сортировать:Популярное за сегодня
161 - 180 из 299 фото
1 из 3
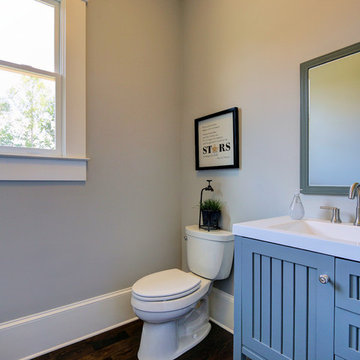
Источник вдохновения для домашнего уюта: туалет в стиле неоклассика (современная классика) с синими фасадами, раздельным унитазом, серыми стенами, темным паркетным полом, монолитной раковиной и фасадами с утопленной филенкой
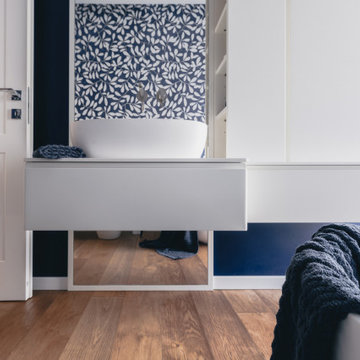
Un stanza da bagno elegante e bicolore. Il bianco e blu due colori decisi e contrastanti..
Sanitari Globo, vasca Brera, lavabo Antonio Lupi, mobile realizzato su misura da falegname, rivestimento di Cotto D'Este, Lampade Beba di Sforzin.
Foto di Simone Marulli
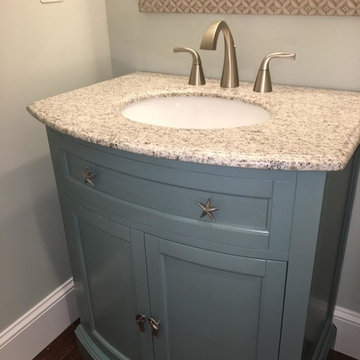
На фото: туалет среднего размера в морском стиле с фасадами в стиле шейкер, синими фасадами, бежевыми стенами, темным паркетным полом, врезной раковиной и столешницей из гранита
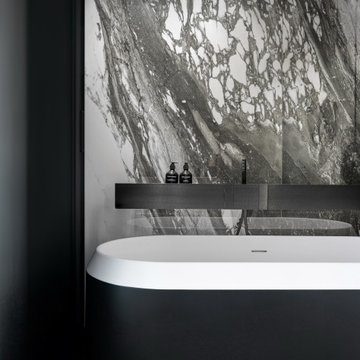
Designer: Ivan Pozdnyakov Foto: Sergey Krasyuk
Идея дизайна: ванная комната среднего размера в современном стиле с плоскими фасадами, синими фасадами, отдельно стоящей ванной, двойным душем, инсталляцией, белой плиткой, керамогранитной плиткой, коричневыми стенами, темным паркетным полом, душевой кабиной, подвесной раковиной, мраморной столешницей, коричневым полом, душем с раздвижными дверями, белой столешницей, тумбой под две раковины и подвесной тумбой
Идея дизайна: ванная комната среднего размера в современном стиле с плоскими фасадами, синими фасадами, отдельно стоящей ванной, двойным душем, инсталляцией, белой плиткой, керамогранитной плиткой, коричневыми стенами, темным паркетным полом, душевой кабиной, подвесной раковиной, мраморной столешницей, коричневым полом, душем с раздвижными дверями, белой столешницей, тумбой под две раковины и подвесной тумбой
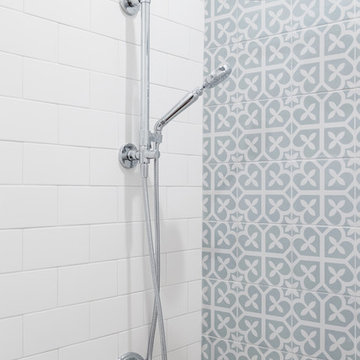
Пример оригинального дизайна: ванная комната среднего размера в стиле неоклассика (современная классика) с фасадами в стиле шейкер, синими фасадами, душем в нише, раздельным унитазом, белой плиткой, плиткой кабанчик, белыми стенами, темным паркетным полом, душевой кабиной, врезной раковиной, столешницей из искусственного камня, коричневым полом и белой столешницей
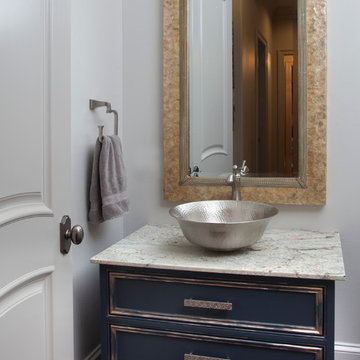
Chad Chenier Photography
Источник вдохновения для домашнего уюта: туалет среднего размера в стиле неоклассика (современная классика) с фасадами с утопленной филенкой, синими фасадами, серыми стенами, темным паркетным полом и настольной раковиной
Источник вдохновения для домашнего уюта: туалет среднего размера в стиле неоклассика (современная классика) с фасадами с утопленной филенкой, синими фасадами, серыми стенами, темным паркетным полом и настольной раковиной
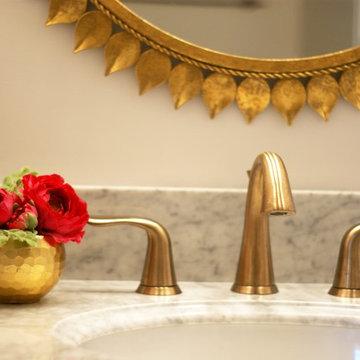
На фото: маленькая ванная комната в стиле неоклассика (современная классика) с открытыми фасадами, синими фасадами, унитазом-моноблоком, серыми стенами, темным паркетным полом, душевой кабиной, врезной раковиной и мраморной столешницей для на участке и в саду
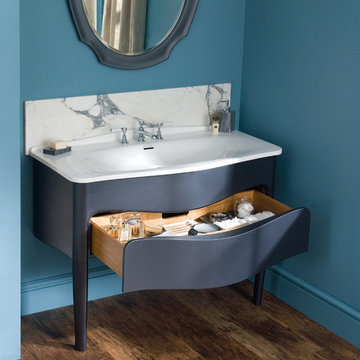
Стильный дизайн: маленькая ванная комната в классическом стиле с плоскими фасадами, синими фасадами, синими стенами, темным паркетным полом, душевой кабиной, монолитной раковиной и коричневым полом для на участке и в саду - последний тренд
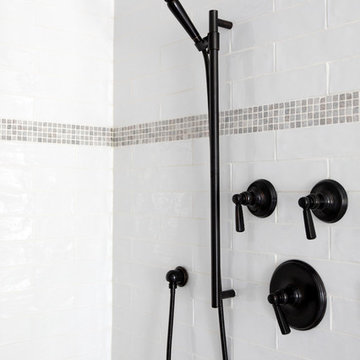
This 100-year-old farmhouse underwent a complete head-to-toe renovation. Partnering with Home Star BC we painstakingly modernized the crumbling farmhouse while maintaining its original west coast charm. The only new addition to the home was the kitchen eating area, with its swinging dutch door, patterned cement tile and antique brass lighting fixture. The wood-clad walls throughout the home were made using the walls of the dilapidated barn on the property. Incorporating a classic equestrian aesthetic within each room while still keeping the spaces bright and livable was one of the projects many challenges. The Master bath - formerly a storage room - is the most modern of the home's spaces. Herringbone white-washed floors are partnered with elements such as brick, marble, limestone and reclaimed timber to create a truly eclectic, sun-filled oasis. The gilded crystal sputnik inspired fixture above the bath as well as the sky blue cabinet keep the room fresh and full of personality. Overall, the project proves that bolder, more colorful strokes allow a home to possess what so many others lack: a personality!
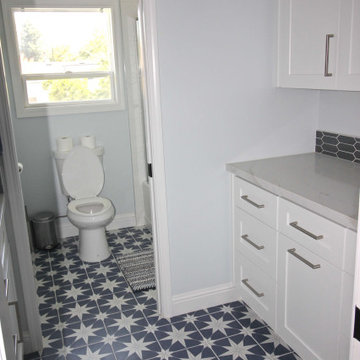
The second bathroom has tub with shower enclosure with glass sliding door. Simple clean white tile is enhanced by blue-gray accent recess, and striking star pattern floor tile.
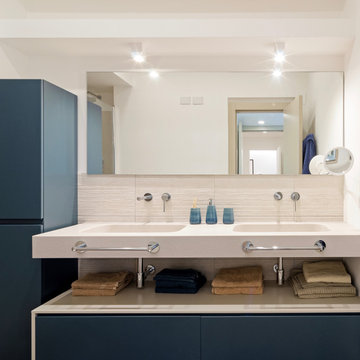
Bagno con pavimento in legno e rivestimento in grès
На фото: большая ванная комната в современном стиле с плоскими фасадами, синими фасадами, открытым душем, инсталляцией, керамогранитной плиткой, темным паркетным полом, душевой кабиной, накладной раковиной, столешницей из искусственного камня, бежевой столешницей, тумбой под две раковины и подвесной тумбой с
На фото: большая ванная комната в современном стиле с плоскими фасадами, синими фасадами, открытым душем, инсталляцией, керамогранитной плиткой, темным паркетным полом, душевой кабиной, накладной раковиной, столешницей из искусственного камня, бежевой столешницей, тумбой под две раковины и подвесной тумбой с
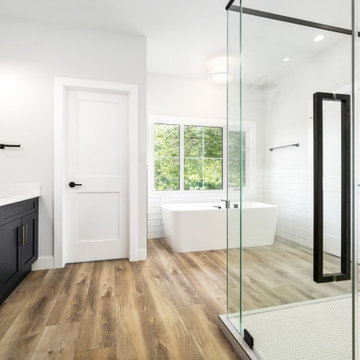
Идея дизайна: главная ванная комната среднего размера в стиле кантри с фасадами в стиле шейкер, синими фасадами, отдельно стоящей ванной, угловым душем, унитазом-моноблоком, белыми стенами, темным паркетным полом, врезной раковиной, столешницей из кварцита, коричневым полом, душем с распашными дверями, белой столешницей, сиденьем для душа, тумбой под две раковины и встроенной тумбой
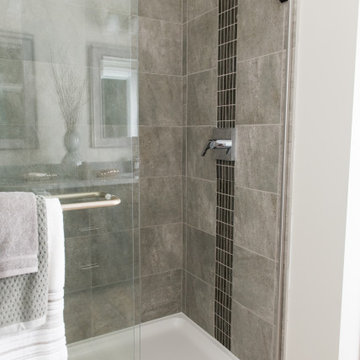
Dark kitchen cabinets, a glossy fireplace, metal lights, foliage-printed wallpaper; and warm-hued upholstery — this new build-home is a balancing act of dark colors with sunlit interiors.
Project completed by Wendy Langston's Everything Home interior design firm, which serves Carmel, Zionsville, Fishers, Westfield, Noblesville, and Indianapolis.
For more about Everything Home, click here: https://everythinghomedesigns.com/
To learn more about this project, click here:
https://everythinghomedesigns.com/portfolio/urban-living-project/
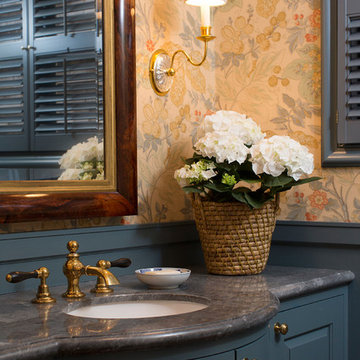
Стильный дизайн: туалет с фасадами с выступающей филенкой, синими фасадами, унитазом-моноблоком, разноцветными стенами, темным паркетным полом, врезной раковиной, мраморной столешницей, коричневым полом и серой столешницей - последний тренд
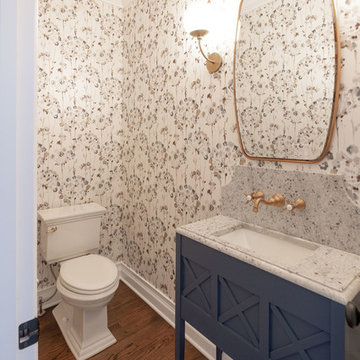
Свежая идея для дизайна: туалет среднего размера в стиле кантри с фасадами островного типа, синими фасадами, раздельным унитазом, разноцветными стенами, врезной раковиной, коричневым полом и темным паркетным полом - отличное фото интерьера
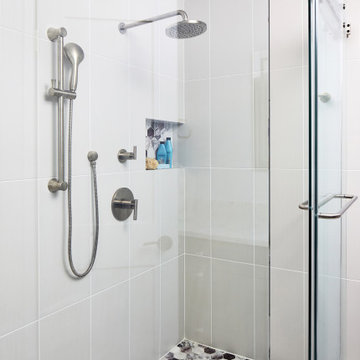
Project Developer Neil Shaut
https://www.houzz.com/pro/nshaut/neil-shaut-case-design-remodeling-inc
Designer Ellen Linstead Whitmore
https://www.houzz.com/pro/elwhitmore/ellen-linstead-whitmore-case-design-remodeling-inc
Photography by Stacy Zarin Goldberg
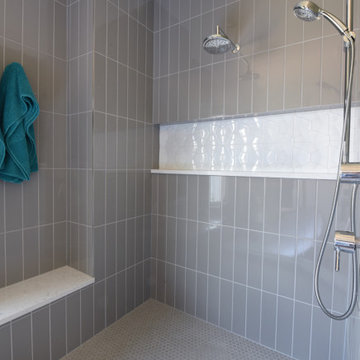
Bathroom renovation - large contemporary blue cabinets, fireplace, quartz, windows, flat panel cabinets, in German Village and whole house renovation
Идея дизайна: большая главная ванная комната в современном стиле с синими фасадами, душем в нише, врезной раковиной, столешницей из кварцита, душем с распашными дверями, белой столешницей, плоскими фасадами, темным паркетным полом и коричневым полом
Идея дизайна: большая главная ванная комната в современном стиле с синими фасадами, душем в нише, врезной раковиной, столешницей из кварцита, душем с распашными дверями, белой столешницей, плоскими фасадами, темным паркетным полом и коричневым полом
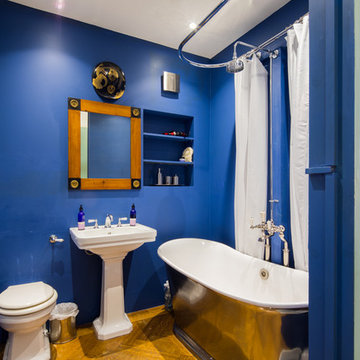
Blue Bathroom with standing shower the commission was to make the bathroom more user-friendly for short stay holiday guests based on thier feedback over a 12 month period.
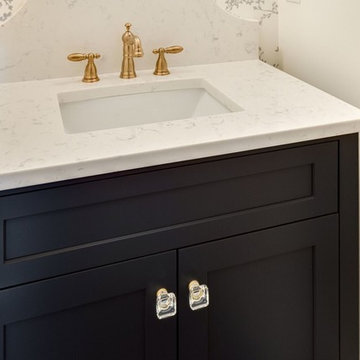
A new construction featuring a bright and spacious kitchen with shiplap walls and a brick back splash. Polished quartz counter tops gives the spaces a finished and glamorous feeling. A spacious master bathroom with His&Hers vanities and a walk-in shower give enough room for daily routines in the morning. The color palette exudes waterfront living in a luxurious manor.
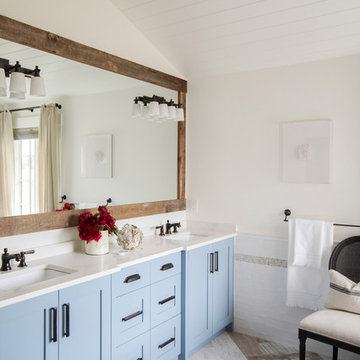
This 100-year-old farmhouse underwent a complete head-to-toe renovation. Partnering with Home Star BC we painstakingly modernized the crumbling farmhouse while maintaining its original west coast charm. The only new addition to the home was the kitchen eating area, with its swinging dutch door, patterned cement tile and antique brass lighting fixture. The wood-clad walls throughout the home were made using the walls of the dilapidated barn on the property. Incorporating a classic equestrian aesthetic within each room while still keeping the spaces bright and livable was one of the projects many challenges. The Master bath - formerly a storage room - is the most modern of the home's spaces. Herringbone white-washed floors are partnered with elements such as brick, marble, limestone and reclaimed timber to create a truly eclectic, sun-filled oasis. The gilded crystal sputnik inspired fixture above the bath as well as the sky blue cabinet keep the room fresh and full of personality. Overall, the project proves that bolder, more colorful strokes allow a home to possess what so many others lack: a personality!
Санузел с синими фасадами и темным паркетным полом – фото дизайна интерьера
9

