Санузел с синими фасадами и светлым паркетным полом – фото дизайна интерьера
Сортировать:
Бюджет
Сортировать:Популярное за сегодня
81 - 100 из 356 фото
1 из 3
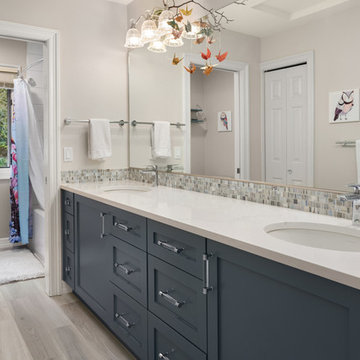
Источник вдохновения для домашнего уюта: главная ванная комната среднего размера в стиле неоклассика (современная классика) с бежевыми стенами, светлым паркетным полом, бежевым полом, фасадами в стиле шейкер, синими фасадами, врезной раковиной, столешницей из кварцита и белой столешницей
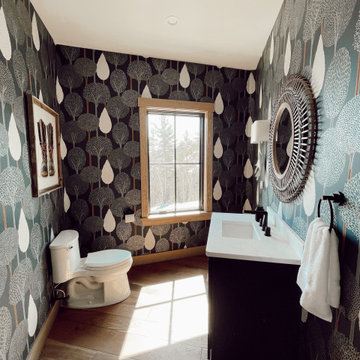
Идея дизайна: маленький туалет в стиле неоклассика (современная классика) с фасадами в стиле шейкер, синими фасадами, унитазом-моноблоком, светлым паркетным полом, врезной раковиной, столешницей из кварцита, белой столешницей, напольной тумбой, потолком из вагонки и обоями на стенах для на участке и в саду
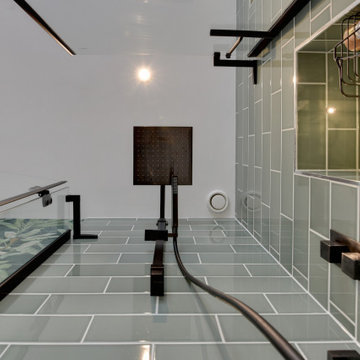
Luscious Bathroom in Storrington, West Sussex
A luscious green bathroom design is complemented by matt black accents and unique platform for a feature bath.
The Brief
The aim of this project was to transform a former bedroom into a contemporary family bathroom, complete with a walk-in shower and freestanding bath.
This Storrington client had some strong design ideas, favouring a green theme with contemporary additions to modernise the space.
Storage was also a key design element. To help minimise clutter and create space for decorative items an inventive solution was required.
Design Elements
The design utilises some key desirables from the client as well as some clever suggestions from our bathroom designer Martin.
The green theme has been deployed spectacularly, with metro tiles utilised as a strong accent within the shower area and multiple storage niches. All other walls make use of neutral matt white tiles at half height, with William Morris wallpaper used as a leafy and natural addition to the space.
A freestanding bath has been placed central to the window as a focal point. The bathing area is raised to create separation within the room, and three pendant lights fitted above help to create a relaxing ambience for bathing.
Special Inclusions
Storage was an important part of the design.
A wall hung storage unit has been chosen in a Fjord Green Gloss finish, which works well with green tiling and the wallpaper choice. Elsewhere plenty of storage niches feature within the room. These add storage for everyday essentials, decorative items, and conceal items the client may not want on display.
A sizeable walk-in shower was also required as part of the renovation, with designer Martin opting for a Crosswater enclosure in a matt black finish. The matt black finish teams well with other accents in the room like the Vado brassware and Eastbrook towel rail.
Project Highlight
The platformed bathing area is a great highlight of this family bathroom space.
It delivers upon the freestanding bath requirement of the brief, with soothing lighting additions that elevate the design. Wood-effect porcelain floor tiling adds an additional natural element to this renovation.
The End Result
The end result is a complete transformation from the former bedroom that utilised this space.
The client and our designer Martin have combined multiple great finishes and design ideas to create a dramatic and contemporary, yet functional, family bathroom space.
Discover how our expert designers can transform your own bathroom with a free design appointment and quotation. Arrange a free appointment in showroom or online.

A very nice surprise behind the doors of this powder room. A small room getting all the attention amidst all the white.Fun flamingos in silver metallic and a touch of aqua. Can we talk about that mirror? An icon at this point. White ruffles so delicately edged in silver packs a huge WoW! Notice the 2 clear pendants either side? How could we draw the attention away
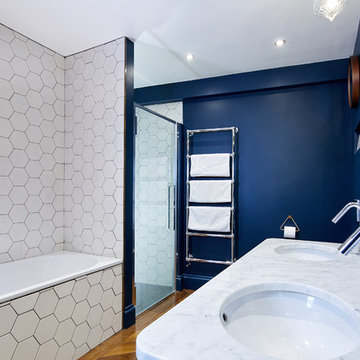
Our client wanted to get more out of the living space on the ground floor so we created a basement with a new master bedroom and bathroom.
Свежая идея для дизайна: маленькая детская ванная комната в современном стиле с фасадами островного типа, синими фасадами, накладной ванной, открытым душем, инсталляцией, белой плиткой, плиткой мозаикой, синими стенами, светлым паркетным полом, накладной раковиной, мраморной столешницей, коричневым полом и открытым душем для на участке и в саду - отличное фото интерьера
Свежая идея для дизайна: маленькая детская ванная комната в современном стиле с фасадами островного типа, синими фасадами, накладной ванной, открытым душем, инсталляцией, белой плиткой, плиткой мозаикой, синими стенами, светлым паркетным полом, накладной раковиной, мраморной столешницей, коричневым полом и открытым душем для на участке и в саду - отличное фото интерьера

Newly constructed Smart home with attached 3 car garage in Encino! A proud oak tree beckons you to this blend of beauty & function offering recessed lighting, LED accents, large windows, wide plank wood floors & built-ins throughout. Enter the open floorplan including a light filled dining room, airy living room offering decorative ceiling beams, fireplace & access to the front patio, powder room, office space & vibrant family room with a view of the backyard. A gourmets delight is this kitchen showcasing built-in stainless-steel appliances, double kitchen island & dining nook. There’s even an ensuite guest bedroom & butler’s pantry. Hosting fun filled movie nights is turned up a notch with the home theater featuring LED lights along the ceiling, creating an immersive cinematic experience. Upstairs, find a large laundry room, 4 ensuite bedrooms with walk-in closets & a lounge space. The master bedroom has His & Hers walk-in closets, dual shower, soaking tub & dual vanity. Outside is an entertainer’s dream from the barbecue kitchen to the refreshing pool & playing court, plus added patio space, a cabana with bathroom & separate exercise/massage room. With lovely landscaping & fully fenced yard, this home has everything a homeowner could dream of!
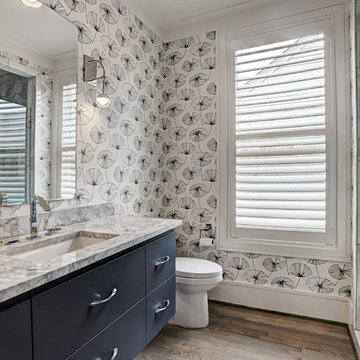
Tk Images
На фото: ванная комната среднего размера в стиле неоклассика (современная классика) с плоскими фасадами, синими фасадами, угловым душем, унитазом-моноблоком, белыми стенами, светлым паркетным полом, душевой кабиной, накладной раковиной, столешницей из кварцита, коричневым полом и белой столешницей с
На фото: ванная комната среднего размера в стиле неоклассика (современная классика) с плоскими фасадами, синими фасадами, угловым душем, унитазом-моноблоком, белыми стенами, светлым паркетным полом, душевой кабиной, накладной раковиной, столешницей из кварцита, коричневым полом и белой столешницей с
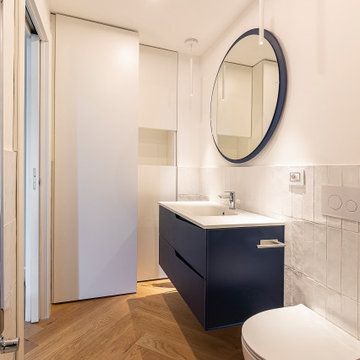
Источник вдохновения для домашнего уюта: маленький туалет в стиле модернизм с плоскими фасадами, синими фасадами, раздельным унитазом, белой плиткой, керамической плиткой, желтыми стенами, светлым паркетным полом, монолитной раковиной, столешницей из известняка, бежевым полом, белой столешницей и напольной тумбой для на участке и в саду
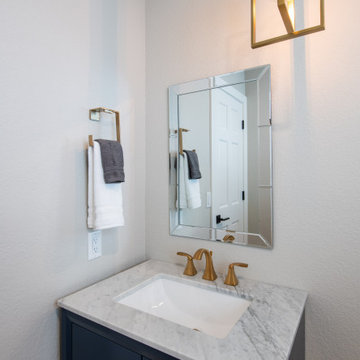
На фото: маленький туалет в стиле модернизм с синими фасадами, мраморной столешницей, разноцветной столешницей, напольной тумбой, унитазом-моноблоком, серыми стенами, светлым паркетным полом, накладной раковиной и плоскими фасадами для на участке и в саду

This Primary Bathroom was divided into two separate spaces. The homeowner wished for a more relaxing tub experience and at the same time desired a larger shower. To accommodate these wishes, the spaces were opened, and the entire ceiling was vaulted to create a cohesive look and flood the entire bathroom with light. The entry double-doors were reduced to a single entry door that allowed more space to shift the new double vanity down and position a free-standing soaker tub under the smaller window. The old tub area is now a gorgeous, light filled tiled shower. This bathroom is a vision of a tranquil, pristine alpine lake and the crisp chrome fixtures with matte black accents finish off the look.
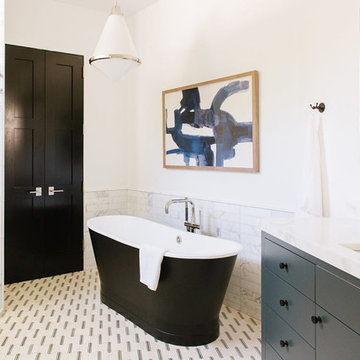
На фото: большая ванная комната в стиле кантри с синими фасадами, отдельно стоящей ванной, душем в нише, разноцветной плиткой, мраморной плиткой, белыми стенами, светлым паркетным полом, мраморной столешницей, душем с раздвижными дверями и разноцветной столешницей
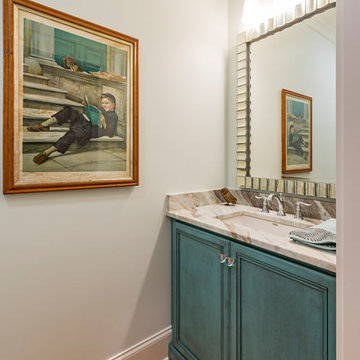
Jay Sinclair
На фото: маленький туалет в стиле неоклассика (современная классика) с врезной раковиной, фасадами с декоративным кантом, синими фасадами, мраморной столешницей, белыми стенами, светлым паркетным полом и бежевой столешницей для на участке и в саду
На фото: маленький туалет в стиле неоклассика (современная классика) с врезной раковиной, фасадами с декоративным кантом, синими фасадами, мраморной столешницей, белыми стенами, светлым паркетным полом и бежевой столешницей для на участке и в саду
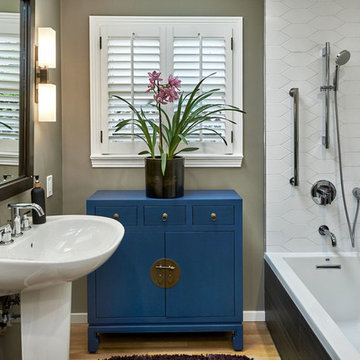
Пример оригинального дизайна: маленькая ванная комната в стиле неоклассика (современная классика) с плоскими фасадами, синими фасадами, угловой ванной, душем над ванной, унитазом-моноблоком, белой плиткой, керамической плиткой, серыми стенами, светлым паркетным полом, душевой кабиной, раковиной с пьедесталом, желтым полом, открытым душем и белой столешницей для на участке и в саду
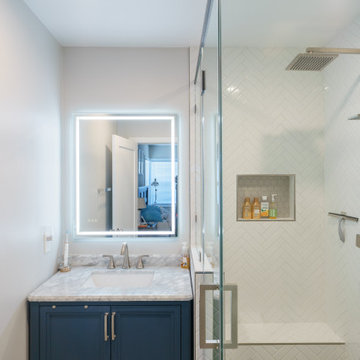
We turned this master bathroom into an updated bathroom that looks like it was from a magazine. It has a corner shower with white ceramic herringbone tiles, a precise hexagon floor, and wood encasing. The shower also has a new shower head and a tall glass encasing. For more of our work check out our website at PearlRemodeling.com
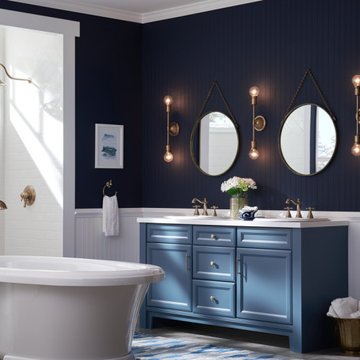
This Mid-Century 2 light wall sconce in Natural Brass from the Armstrong collection by Kichler features a sputnik design with adjustable arms allowing you to customize the light for just the right look. This item is available locally at Cardello Lighting. Visit a showrooms today with locations in Canonsburg & Cranberry, PA!
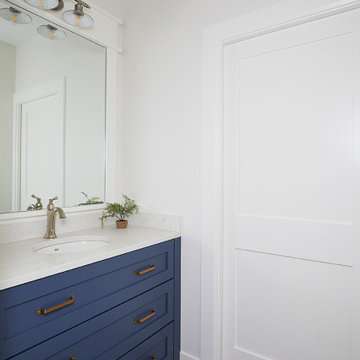
На фото: ванная комната с фасадами с утопленной филенкой, синими фасадами, белыми стенами, светлым паркетным полом, душевой кабиной, врезной раковиной, мраморной столешницей, коричневым полом, белой столешницей, тумбой под одну раковину и встроенной тумбой
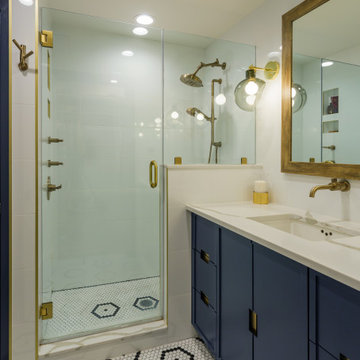
Custom dark blue vanity cabinet with full overlay fronts. Doors & drawer fronts have custom recessed brass hardware.
Идея дизайна: маленькая ванная комната в современном стиле с плоскими фасадами, светлым паркетным полом, синими фасадами, открытым душем, белой плиткой, плиткой кабанчик, врезной раковиной, столешницей из искусственного кварца, душем с распашными дверями и белой столешницей для на участке и в саду
Идея дизайна: маленькая ванная комната в современном стиле с плоскими фасадами, светлым паркетным полом, синими фасадами, открытым душем, белой плиткой, плиткой кабанчик, врезной раковиной, столешницей из искусственного кварца, душем с распашными дверями и белой столешницей для на участке и в саду
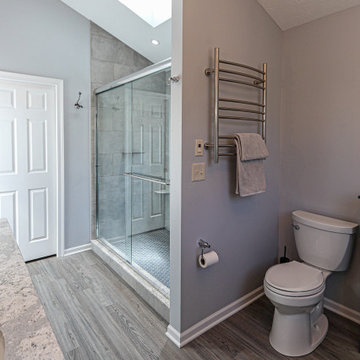
This Primary Bathroom was divided into two separate spaces. The homeowner wished for a more relaxing tub experience and at the same time desired a larger shower. To accommodate these wishes, the spaces were opened, and the entire ceiling was vaulted to create a cohesive look and flood the entire bathroom with light. The entry double-doors were reduced to a single entry door that allowed more space to shift the new double vanity down and position a free-standing soaker tub under the smaller window. The old tub area is now a gorgeous, light filled tiled shower. This bathroom is a vision of a tranquil, pristine alpine lake and the crisp chrome fixtures with matte black accents finish off the look.
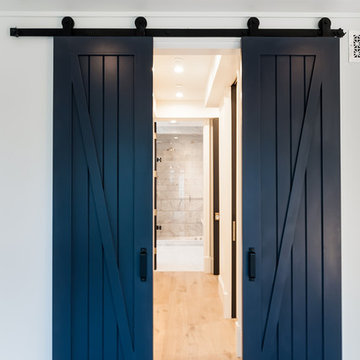
Свежая идея для дизайна: большая главная ванная комната в морском стиле с фасадами с утопленной филенкой, синими фасадами, белыми стенами, светлым паркетным полом и душем с распашными дверями - отличное фото интерьера
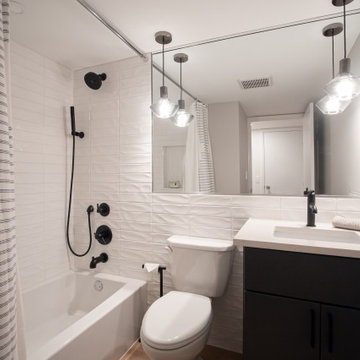
На фото: маленькая ванная комната в стиле ретро с плоскими фасадами, синими фасадами, накладной ванной, душем над ванной, раздельным унитазом, белой плиткой, керамической плиткой, серыми стенами, светлым паркетным полом, душевой кабиной, врезной раковиной, столешницей из искусственного кварца, коричневым полом, шторкой для ванной, белой столешницей, нишей, тумбой под одну раковину и напольной тумбой для на участке и в саду
Санузел с синими фасадами и светлым паркетным полом – фото дизайна интерьера
5

