Санузел с синими фасадами и сиденьем для душа – фото дизайна интерьера
Сортировать:
Бюджет
Сортировать:Популярное за сегодня
161 - 180 из 1 150 фото
1 из 3
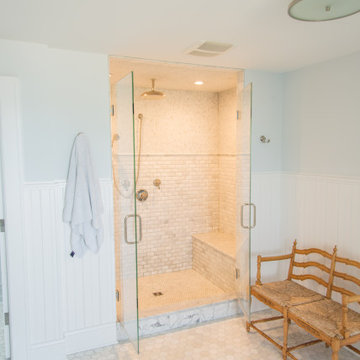
This bright master bathroom has light colored tile throughout. The large shower has seating on both side and a waterfall shower head.
Идея дизайна: большая главная ванная комната в стиле кантри с синими фасадами, душевой комнатой, белыми стенами, полом из керамической плитки, мраморной столешницей, белым полом, душем с распашными дверями, сиденьем для душа, тумбой под две раковины, напольной тумбой и панелями на стенах
Идея дизайна: большая главная ванная комната в стиле кантри с синими фасадами, душевой комнатой, белыми стенами, полом из керамической плитки, мраморной столешницей, белым полом, душем с распашными дверями, сиденьем для душа, тумбой под две раковины, напольной тумбой и панелями на стенах
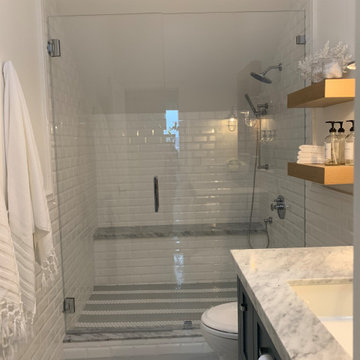
Стильный дизайн: маленькая ванная комната в морском стиле с фасадами в стиле шейкер, синими фасадами, унитазом-моноблоком, белой плиткой, плиткой кабанчик, белыми стенами, полом из керамогранита, душевой кабиной, врезной раковиной, мраморной столешницей, серым полом, душем с распашными дверями, серой столешницей, сиденьем для душа, тумбой под одну раковину и напольной тумбой для на участке и в саду - последний тренд
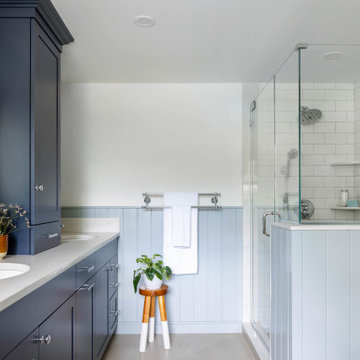
Primary bathroom remodel with steel blue double vanity and tower linen cabinet, quartz countertop, petite free-standing soaking tub, custom shower with floating bench and glass doors, herringbone porcelain tile floor, v-groove wall paneling, white ceramic subway tile in shower, and a beautiful color palette of blues, taupes, creams and sparkly chrome.
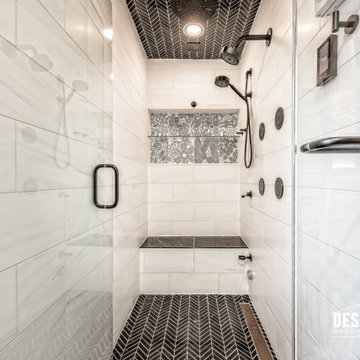
Incredible Design doesn't happen by accident. It takes good planning, attention to detail, and a client who's willing to allow our designers to do what they do best!
Just look at this DESIGNfirst original Bathroom remodel. The richness of the Custom Cabinets in a sharp blue finish pop against the detailed Tile Wall and brass fixtures. A custom shower with beautiful contrasting tile elements help to entice the user's eyes to dance about the space. With very tall ceilings, the darker paint helps to bring it settle a bit and not feel so overwhelming!
What would an amazing remodel like this be without the client's very own Sauna!?
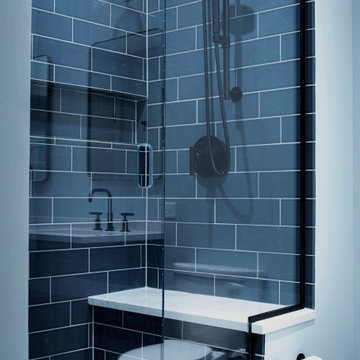
Пример оригинального дизайна: главная ванная комната среднего размера в стиле неоклассика (современная классика) с фасадами с выступающей филенкой, синими фасадами, открытым душем, раздельным унитазом, синей плиткой, керамогранитной плиткой, синими стенами, бетонным полом, врезной раковиной, столешницей из кварцита, бежевым полом, душем с распашными дверями, белой столешницей, сиденьем для душа, тумбой под две раковины и встроенной тумбой
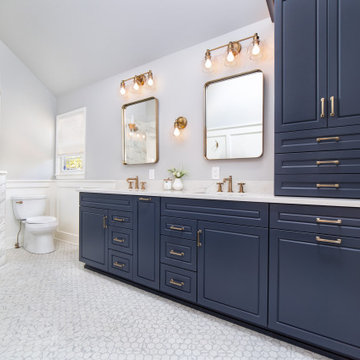
Свежая идея для дизайна: большая главная ванная комната в стиле неоклассика (современная классика) с фасадами с выступающей филенкой, синими фасадами, угловым душем, раздельным унитазом, белой плиткой, керамической плиткой, серыми стенами, полом из керамической плитки, врезной раковиной, столешницей из искусственного кварца, белым полом, душем с распашными дверями, белой столешницей, сиденьем для душа, тумбой под две раковины, встроенной тумбой, сводчатым потолком и панелями на стенах - отличное фото интерьера
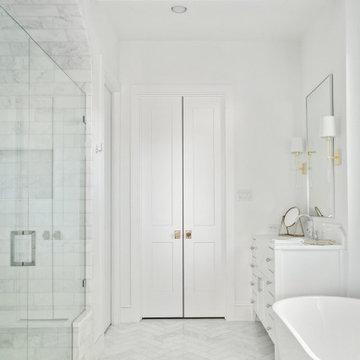
Classic, timeless, and ideally positioned on a picturesque street in the 4100 block, discover this dream home by Jessica Koltun Home. The blend of traditional architecture and contemporary finishes evokes warmth while understated elegance remains constant throughout this Midway Hollow masterpiece. Countless custom features and finishes include museum-quality walls, white oak beams, reeded cabinetry, stately millwork, and white oak wood floors with custom herringbone patterns. First-floor amenities include a barrel vault, a dedicated study, a formal and casual dining room, and a private primary suite adorned in Carrara marble that has direct access to the laundry room. The second features four bedrooms, three bathrooms, and an oversized game room that could also be used as a sixth bedroom. This is your opportunity to own a designer dream home.
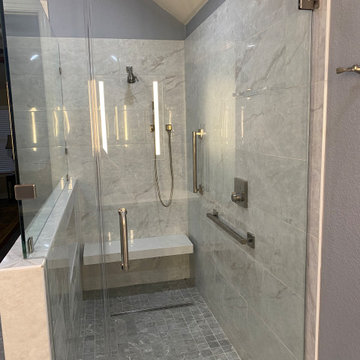
This master bath was completely rethought. From split vanities to single vanity with double sinks, lighted mirrors and a bright new blue vanity color. Quartz countertop frameless shower glass and new tile floor brings this bath up to date.
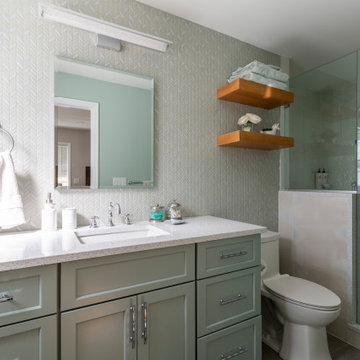
Mosaic shale master bathroom is compact but has a large walk-in shower with a shower bench and beautiful opalescent tile that lines the walls. The mosaic tile on the vanity wall brings out a little more shine and compliments the chrome fixtures.
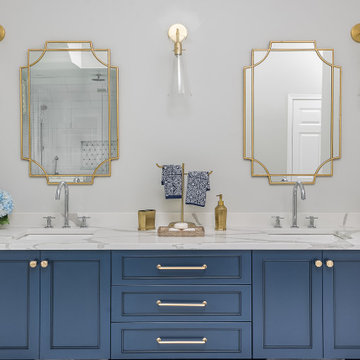
This modern bathroom design in Cohasset is a striking, stylish room with a Tedd Wood Luxury Line Cabinetry Monticello door style vanity in a vibrant blue finish with black glaze that includes both open and closed storage. The cabinet finish is beautifully contrasted by an Alleanza Calacatta Bettogli polished countertop, with the sills, built in shower bench and back splash all using the same material supplied by Boston Bluestone. Atlas Hardwares Elizabeth Collection in warm brass is the perfect hardware to complement the blue cabinetry in this vibrant bathroom remodel, along with the Kate & Laurel Minuette 24 x 36 mirror in gold and Mitzi Anya wall sconces in brass. The vanity space includes two Kohler Archer undermount sinks with Grohe Atrio collection faucets. The freestanding Victoria + Albert Trivento bathtub pairs with a Grohe Atrio floor mounted tub faucet. The tub area includes a custom designed archway and recessed shelves that make this a stunning focal point in the bathroom design. The custom alcove shower enclosure includes a built in bench, corner shelves, and accent tiled niche, along with Grohe standard and handheld showerheads. The tile selections from MSI are both a practical and stylish element of this design with Dymo Stripe White 12 x 24 glossy tile on the shower walls, Bianco Dolomite Pinwheel polished tile for the niche, and Georama Grigio polished tile for the shower floor. The bathroom floor is Bianco Dolomite 12 x 24 polished tile. Every element of this bathroom design works together to create a stunning, vibrant space.
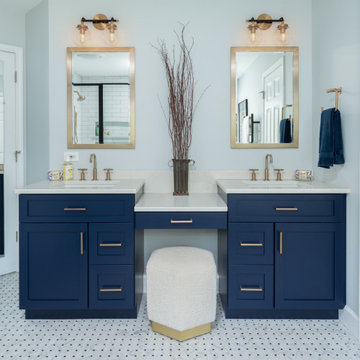
Master Bath Vanity with makeup section
На фото: главная ванная комната среднего размера в стиле неоклассика (современная классика) с синими фасадами, отдельно стоящей ванной, душем без бортиков, раздельным унитазом, белой плиткой, керамической плиткой, серыми стенами, мраморным полом, врезной раковиной, столешницей из искусственного кварца, разноцветным полом, душем с распашными дверями, белой столешницей, сиденьем для душа, тумбой под две раковины и встроенной тумбой
На фото: главная ванная комната среднего размера в стиле неоклассика (современная классика) с синими фасадами, отдельно стоящей ванной, душем без бортиков, раздельным унитазом, белой плиткой, керамической плиткой, серыми стенами, мраморным полом, врезной раковиной, столешницей из искусственного кварца, разноцветным полом, душем с распашными дверями, белой столешницей, сиденьем для душа, тумбой под две раковины и встроенной тумбой
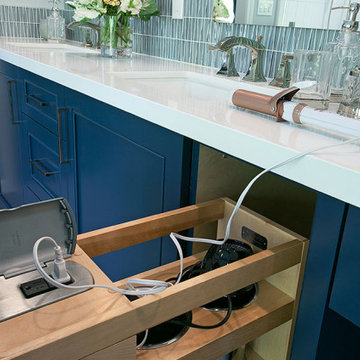
To accommodate the client’s need for easier personal care, we added a fog-free mirror in the shower and a built in “beauty bar,’” which included an organized makeup drawer, innovative drawer outlets, and pull-out storage for personal hair care tools, hygiene products, accessories, etc.
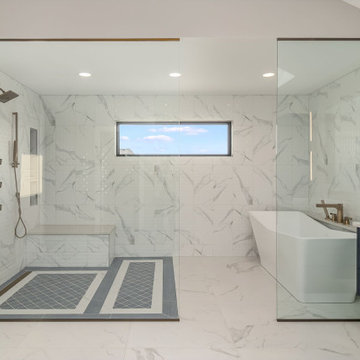
Источник вдохновения для домашнего уюта: огромная главная ванная комната с синими фасадами, отдельно стоящей ванной, душевой комнатой, унитазом-моноблоком, серыми стенами, мраморным полом, столешницей из гранита, разноцветным полом, открытым душем, белой столешницей, сиденьем для душа, тумбой под две раковины и подвесной тумбой
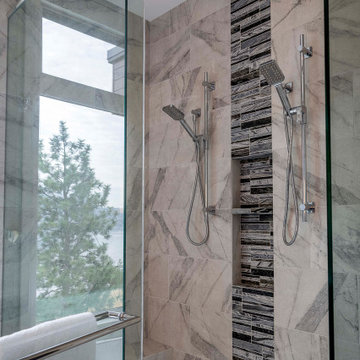
На фото: большая главная ванная комната в стиле неоклассика (современная классика) с фасадами с утопленной филенкой, синими фасадами, отдельно стоящей ванной, угловым душем, раздельным унитазом, черно-белой плиткой, стеклянной плиткой, серыми стенами, полом из керамической плитки, врезной раковиной, столешницей из искусственного кварца, белым полом, душем с распашными дверями, белой столешницей, сиденьем для душа, тумбой под две раковины и встроенной тумбой с
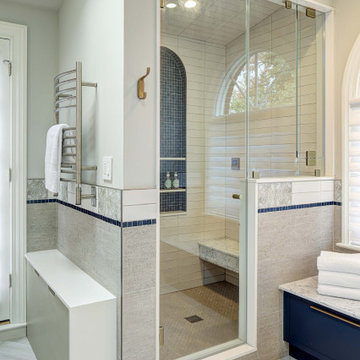
The bath was falling apart. The basic layout was fine but the proportions were all wrong, so the ceiling was lowered at the back half to create a human-scale ceiling height above the shower and toilet room.
The couple agreed on requirements but disagreed on look. He wanted bright bold colors. She wanted muted and calm. They were both happy with blue cabinetry and mosaic glass combined with neutral field tile. The steam shower features a 60” tall blue glass arched niche.
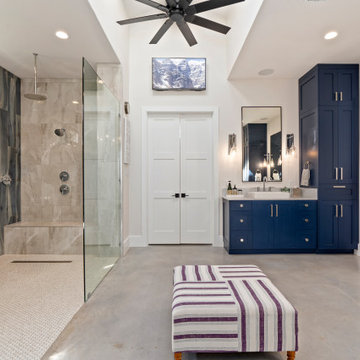
Ideal for extensive entertaining and comfortable everyday living, we designed an open floor plan that offered easy flow between the living room, bar, dining space and kitchen. Multiple horizontal and vertical offsets created visual interest on all four elevations while custom-built light fixtures produced sleek task lighting in work areas without sacrificing style. To create additional texture and character, we utilized transitional architecture by uses massing, materials, and lines found in the Hill Country in new ways with architectural limestone blocks, rough chopped Texas limestone, and stucco with metal reveals. Particular consideration was given to the views visible from bedrooms as well as always achieving cross-lighting to capture as much natural light as possible, as seen in the master bath where both windows in the wet room light the space throughout the day. We also featured aluminum clad wood window package, an anodized aluminum window wall in the living room, and a custom design steel and glass entry door.
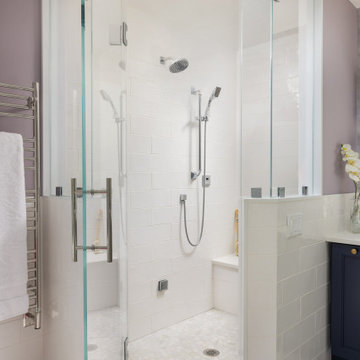
This medium sized bathroom had ample space to create a luxurious bathroom for this young professional couple with 3 young children. My clients really wanted a place to unplug and relax where they could retreat and recharge.
New cabinets were a must with customized interiors to reduce cluttered counter tops and make morning routines easier and more organized. We selected Hale Navy for the painted finish with an upscale recessed panel door. Honey bronze hardware is a nice contrast to the navy paint instead of an expected brushed silver. For storage, a grooming center to organize hair dryer, curling iron and brushes keeps everything in place for morning routines. On the opposite, a pull-out organizer outfitted with trays for smaller personal items keeps everything at the fingertips. I included a pull-out hamper to keep laundry and towels off the floor. Another design detail I like to include is drawers in the sink cabinets. It is much better to have drawers notched for the plumbing when organizing bathroom products instead of filling up a large base cabinet.
The room already had beautiful windows and was bathed in naturel light from an existing skylight. I enhanced the natural lighting with some recessed can lights, a light in the shower as well as sconces around the mirrored medicine cabinets. The best thing about the medicine cabinets is not only the additional storage but when both doors are opened you can see the back of your head. The inside of the cabinet doors are mirrored. Honey Bronze sconces are perfect lighting at the vanity for makeup and shaving.
A larger shower for my very tall client with a built-in bench was a priority for this bathroom. I recommend stream showers whenever designing a bathroom and my client loved the idea of that feature as a surprise for his wife. Steam adds to the wellness and health aspect of any good bathroom design. We were able to access a small closet space just behind the shower a perfect spot for the steam unit. In addition to the steam, a handheld shower is another “standard” item in our shower designs. I like to locate these near a bench so you can sit while you target sore shoulder and back muscles. Another benefit is cleanability of the shower walls and being able to take a quick shower without getting your hair wet. The slide bar is just the thing to accommodate different heights.
For Mrs. a tub for soaking and relaxing were the main ingredients required for this remodel. Here I specified a Bain Ultra freestanding tub complete with air massage, chromatherapy and a heated back rest. The tub filer is floor mounted and adds another element of elegance to the bath. I located the tub in a bay window so the bather can enjoy the beautiful view out of the window. It is also a great way to relax after a round of golf. Either way, both of my clients can enjoy the benefits of this tub.
The tiles selected for the shower and the lower walls of the bathroom are a slightly oversized subway tile in a clean and bright white. The floors are a 12x24 porcelain marble. The shower floor features a flat cut marble pebble tile. Behind the vanity the wall is tiled with Zellage tile in a herringbone pattern. The colors of the tile connect all the colors used in the bath.
The final touches of elegance and luxury to complete our design, the soft lilac paint on the walls, the mix of metal materials on the faucets, cabinet hardware, lighting and yes, an oversized heated towel warmer complete with robe hooks.
This truly is a space for rejuvenation and wellness.
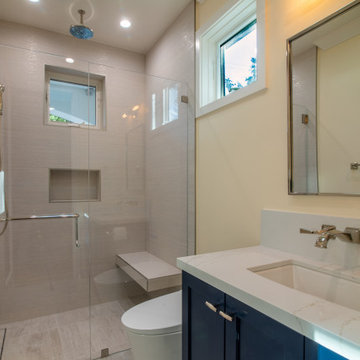
Large bathroom with high-end fixtures, custom shower walls, and floor design, custom shower doors, and yellow walls in Los Altos.
Источник вдохновения для домашнего уюта: большая ванная комната в стиле неоклассика (современная классика) с фасадами с выступающей филенкой, синими фасадами, душем без бортиков, унитазом-моноблоком, серой плиткой, керамогранитной плиткой, желтыми стенами, полом из керамогранита, душевой кабиной, врезной раковиной, столешницей из искусственного кварца, серым полом, душем с распашными дверями, белой столешницей, сиденьем для душа, тумбой под одну раковину и встроенной тумбой
Источник вдохновения для домашнего уюта: большая ванная комната в стиле неоклассика (современная классика) с фасадами с выступающей филенкой, синими фасадами, душем без бортиков, унитазом-моноблоком, серой плиткой, керамогранитной плиткой, желтыми стенами, полом из керамогранита, душевой кабиной, врезной раковиной, столешницей из искусственного кварца, серым полом, душем с распашными дверями, белой столешницей, сиденьем для душа, тумбой под одну раковину и встроенной тумбой

Пример оригинального дизайна: огромная ванная комната в стиле кантри с фасадами с выступающей филенкой, синими фасадами, душем в нише, унитазом-моноблоком, белой плиткой, белыми стенами, полом из известняка, душевой кабиной, накладной раковиной, мраморной столешницей, серым полом, душем с распашными дверями, белой столешницей, сиденьем для душа, тумбой под одну раковину и встроенной тумбой
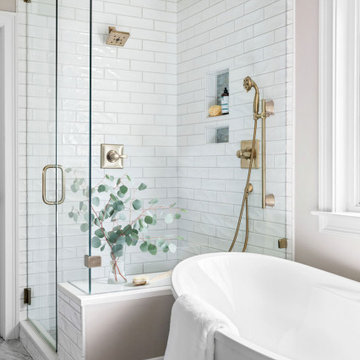
Transitional Master Bathroom with separate tub and shower, white subway tile, brass fixtures.
На фото: большая главная ванная комната в стиле неоклассика (современная классика) с фасадами с выступающей филенкой, синими фасадами, отдельно стоящей ванной, белой плиткой, керамической плиткой, серыми стенами, полом из керамогранита, врезной раковиной, столешницей из искусственного кварца, серым полом, душем с распашными дверями, белой столешницей, сиденьем для душа, тумбой под две раковины и встроенной тумбой
На фото: большая главная ванная комната в стиле неоклассика (современная классика) с фасадами с выступающей филенкой, синими фасадами, отдельно стоящей ванной, белой плиткой, керамической плиткой, серыми стенами, полом из керамогранита, врезной раковиной, столешницей из искусственного кварца, серым полом, душем с распашными дверями, белой столешницей, сиденьем для душа, тумбой под две раковины и встроенной тумбой
Санузел с синими фасадами и сиденьем для душа – фото дизайна интерьера
9

