Санузел с синими фасадами и разноцветным полом – фото дизайна интерьера
Сортировать:
Бюджет
Сортировать:Популярное за сегодня
21 - 40 из 1 616 фото
1 из 3

This one is near and dear to my heart. Not only is it in my own backyard, it is also the first remodel project I've gotten to do for myself! This space was previously a detached two car garage in our backyard. Seeing it transform from such a utilitarian, dingy garage to a bright and cheery little retreat was so much fun and so rewarding! This space was slated to be an AirBNB from the start and I knew I wanted to design it for the adventure seeker, the savvy traveler, and those who appreciate all the little design details . My goal was to make a warm and inviting space that our guests would look forward to coming back to after a full day of exploring the city or gorgeous mountains and trails that define the Pacific Northwest. I also wanted to make a few bold choices, like the hunter green kitchen cabinets or patterned tile, because while a lot of people might be too timid to make those choice for their own home, who doesn't love trying it on for a few days?At the end of the day I am so happy with how it all turned out!
---
Project designed by interior design studio Kimberlee Marie Interiors. They serve the Seattle metro area including Seattle, Bellevue, Kirkland, Medina, Clyde Hill, and Hunts Point.
For more about Kimberlee Marie Interiors, see here: https://www.kimberleemarie.com/

Источник вдохновения для домашнего уюта: главная ванная комната среднего размера в стиле неоклассика (современная классика) с плоскими фасадами, синими фасадами, отдельно стоящей ванной, душем в нише, раздельным унитазом, серой плиткой, серыми стенами, полом из керамогранита, врезной раковиной, столешницей из талькохлорита, разноцветным полом и открытым душем

Санузел
Стильный дизайн: маленькая ванная комната со стиральной машиной в современном стиле с плоскими фасадами, синими фасадами, ванной в нише, душем над ванной, инсталляцией, белой плиткой, желтыми стенами, врезной раковиной, разноцветным полом, открытым душем, белой столешницей, тумбой под одну раковину и подвесной тумбой для на участке и в саду - последний тренд
Стильный дизайн: маленькая ванная комната со стиральной машиной в современном стиле с плоскими фасадами, синими фасадами, ванной в нише, душем над ванной, инсталляцией, белой плиткой, желтыми стенами, врезной раковиной, разноцветным полом, открытым душем, белой столешницей, тумбой под одну раковину и подвесной тумбой для на участке и в саду - последний тренд

A beachy vibe with eclectic style creates a fun, energetic main floor bath. A beautiful, undulating floor tile pattern is suggestive of sand dunes while the open shelving provides that casual beach effect. The iridescent accent tile in the shower suggests a sea shell or beach glass. The whale sink adds a touch of whimsy balanced with the elegance of the 'coral' framed mirror. The hand-blown pendant is just the right element to illuminate this stylish bath.
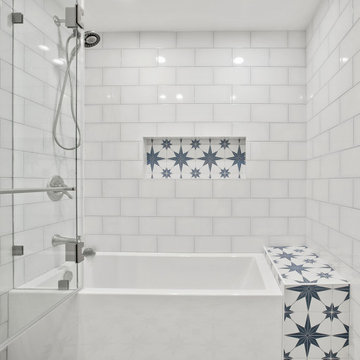
The renovated guest bathroom features an apron bathtub with custom shower doors, subway tile walls in "Ombre white" and a star pattern cement tile on the floors, matching the shampoo niche. A navy blue vanity with brass fixtures completes the unique and modern look.
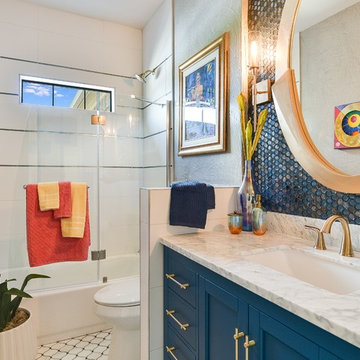
Свежая идея для дизайна: маленькая ванная комната в стиле модернизм с фасадами в стиле шейкер, синими фасадами, ванной в нише, душем над ванной, синей плиткой, плиткой мозаикой, полом из керамической плитки, врезной раковиной, мраморной столешницей, разноцветным полом, душем с распашными дверями и белой столешницей для на участке и в саду - отличное фото интерьера
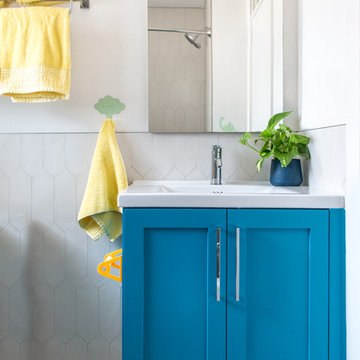
Reagan Taylor
Источник вдохновения для домашнего уюта: маленькая детская ванная комната в современном стиле с фасадами в стиле шейкер, синими фасадами, душем над ванной, белой плиткой, керамической плиткой, белыми стенами, полом из керамогранита, врезной раковиной, столешницей из искусственного кварца, разноцветным полом, шторкой для ванной и белой столешницей для на участке и в саду
Источник вдохновения для домашнего уюта: маленькая детская ванная комната в современном стиле с фасадами в стиле шейкер, синими фасадами, душем над ванной, белой плиткой, керамической плиткой, белыми стенами, полом из керамогранита, врезной раковиной, столешницей из искусственного кварца, разноцветным полом, шторкой для ванной и белой столешницей для на участке и в саду

На фото: детская ванная комната среднего размера в современном стиле с синими фасадами, отдельно стоящей ванной, открытым душем, белыми стенами, накладной раковиной, разноцветным полом, душем с распашными дверями, белой столешницей, тумбой под одну раковину, встроенной тумбой и кессонным потолком с

Great design makes all the difference - bold material choices were just what was needed to give this little bathroom some BIG personality! Our clients wanted a dark, moody vibe, but had always heard that using dark colors in a small space would only make it feel smaller. Not true!
Introducing a larger vanity cabinet with more storage and replacing the tub with an expansive walk-in shower immediately made the space feel larger, without any structural alterations. We went with a dark graphite tile that had a mix of texture on the walls and in the shower, but then anchored the space with white shiplap on the upper portion of the walls and a graphic floor tile (with mostly white and light gray tones). This technique of balancing dark tones with lighter tones is key to achieving those moody vibes, without creeping into cavernous territory. Subtle gray/blue/green tones on the vanity blend in well, but still pop in the space, and matte black fixtures add fantastic contrast to really finish off the whole look!

The house's second bathroom was only half a bath with an access door at the dining area.
We extended the bathroom by an additional 36" into the family room and relocated the entry door to be in the minor hallway leading to the family room as well.
A classical transitional bathroom with white crayon style tile on the walls, including the entire wall of the toilet and the vanity.
The alcove tub has a barn door style glass shower enclosure. and the color scheme is a classical white/gold/blue mix.

Свежая идея для дизайна: главная ванная комната в морском стиле с синими фасадами, белой плиткой, розовыми стенами, настольной раковиной, разноцветным полом, белой столешницей и плоскими фасадами - отличное фото интерьера
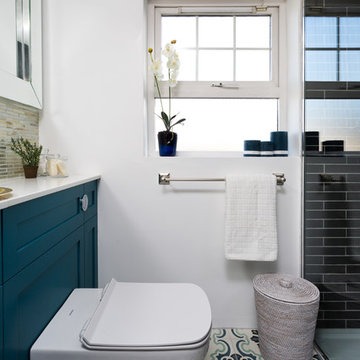
Источник вдохновения для домашнего уюта: маленькая ванная комната в современном стиле с фасадами с утопленной филенкой, синими фасадами, открытым душем, унитазом-моноблоком, черной плиткой, плиткой кабанчик, белыми стенами, полом из цементной плитки, душевой кабиной, накладной раковиной, столешницей из кварцита, разноцветным полом, открытым душем и белой столешницей для на участке и в саду

Дизайнер - Татьяна Архипова, фотограф - Михаил Лоскутов.
Стильный дизайн: главная ванная комната среднего размера в стиле неоклассика (современная классика) с серой плиткой, керамогранитной плиткой, полом из керамогранита, столешницей из искусственного камня, разноцветным полом, бежевой столешницей, ванной в нише, фасадами в стиле шейкер, синими фасадами, серыми стенами и окном - последний тренд
Стильный дизайн: главная ванная комната среднего размера в стиле неоклассика (современная классика) с серой плиткой, керамогранитной плиткой, полом из керамогранита, столешницей из искусственного камня, разноцветным полом, бежевой столешницей, ванной в нише, фасадами в стиле шейкер, синими фасадами, серыми стенами и окном - последний тренд
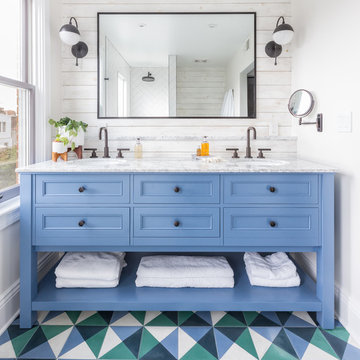
Источник вдохновения для домашнего уюта: ванная комната в стиле фьюжн с фасадами с утопленной филенкой, синими фасадами, белыми стенами, полом из цементной плитки, врезной раковиной, разноцветным полом и зеркалом с подсветкой

Источник вдохновения для домашнего уюта: ванная комната среднего размера в стиле фьюжн с фасадами с утопленной филенкой, синими фасадами, ванной на ножках, разноцветной плиткой, мраморной плиткой, полом из мозаичной плитки, мраморной столешницей, разноцветным полом, черной столешницей, тумбой под одну раковину, встроенной тумбой и обоями на стенах

THE PROBLEM
Our client had recently purchased a beautiful home on the Merrimack River with breathtaking views. Unfortunately the views did not extend to the primary bedroom which was on the front of the house. In addition, the second floor did not offer a secondary bathroom for guests or other family members.
THE SOLUTION
Relocating the primary bedroom with en suite bath to the front of the home introduced complex framing requirements, however we were able to devise a plan that met all the requirements that our client was seeking.
In addition to a riverfront primary bedroom en suite bathroom, a walk-in closet, and a new full bathroom, a small deck was built off the primary bedroom offering expansive views through the full height windows and doors.
Updates from custom stained hardwood floors, paint throughout, updated lighting and more completed every room of the floor.

На фото: главная ванная комната с фасадами с утопленной филенкой, синими фасадами, белыми стенами, мраморным полом, накладной раковиной, мраморной столешницей, разноцветным полом, черной столешницей, тумбой под две раковины и встроенной тумбой с
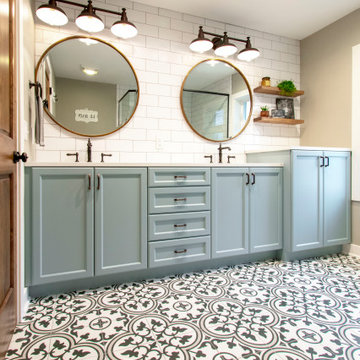
A Brookfield master bath was in desperate need of a makeover. The bathroom was dated with vinyl flooring, a claustrophobic stand-up shower and a tub that wasn’t used. Kowalske Kitchen & Bath designed this bathroom with two main goals – give the couple a spacious walk-in shower and give them a bold, fun design.
The design is stunning and on-trend. The highlight of the space is the patterned floor and aqua blue cabinetry. The new vanity spans the entire wall, giving them additional storage space. The glass shower features subway tile walls and hexagon carrara marble floor tile. The room is completed with Kohler fixtures, oil rubbed bronze lighting and hardware, open shelving and antique gold mirrors.
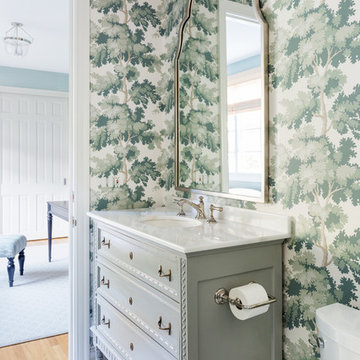
Bathroom remodel for feminine home office/guest bath. Carrara gold basketweave with ming green stone compliments the botanical print wallpaper from Schumacher. Shower tile is Walker Zanger. Hive LA Home repurposed a vintage Louis dresser for a beautiful statement vanity with useful storage. Fixtures by Kohler
Photo by Amy Bartlam
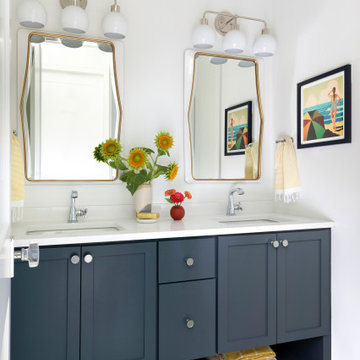
Double vanity secondary bath with blue cabinets and open shelf.
На фото: большая детская ванная комната в морском стиле с плоскими фасадами, синими фасадами, серыми стенами, полом из керамической плитки, врезной раковиной, столешницей из искусственного кварца, разноцветным полом, белой столешницей, тумбой под две раковины и встроенной тумбой
На фото: большая детская ванная комната в морском стиле с плоскими фасадами, синими фасадами, серыми стенами, полом из керамической плитки, врезной раковиной, столешницей из искусственного кварца, разноцветным полом, белой столешницей, тумбой под две раковины и встроенной тумбой
Санузел с синими фасадами и разноцветным полом – фото дизайна интерьера
2

