Санузел с синими фасадами и полом из цементной плитки – фото дизайна интерьера
Сортировать:
Бюджет
Сортировать:Популярное за сегодня
141 - 160 из 427 фото
1 из 3
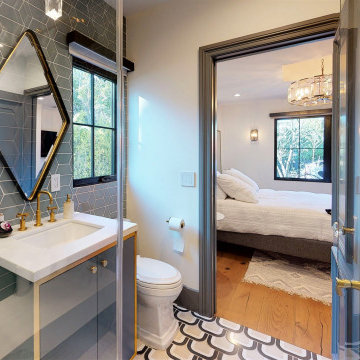
На фото: ванная комната среднего размера с плоскими фасадами, синими фасадами, угловым душем, унитазом-моноблоком, зеленой плиткой, керамической плиткой, белыми стенами, полом из цементной плитки, душевой кабиной, врезной раковиной, мраморной столешницей, разноцветным полом, душем с распашными дверями, белой столешницей, сиденьем для душа, тумбой под одну раковину и встроенной тумбой
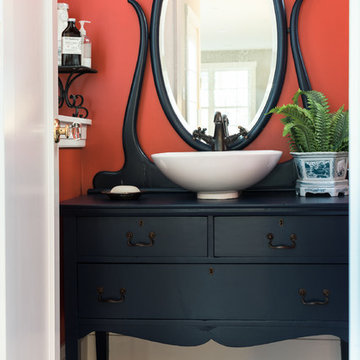
The lower level is primarily for the children so an easy solution was to paint the existing antique washstand a fun color. Walls are painted in contrasting tangerine to flow with the rest of the home.
Sherwin Williams #6347 Chrysanthemum paint
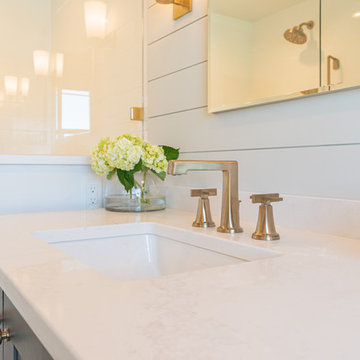
After renovating their neutrally styled master bath Gardner/Fox helped their clients create this farmhouse-inspired master bathroom, with subtle modern undertones. The original room was dominated by a seldom-used soaking tub and shower stall. Now, the master bathroom includes a glass-enclosed shower, custom walnut double vanity, make-up vanity, linen storage, and a private toilet room.
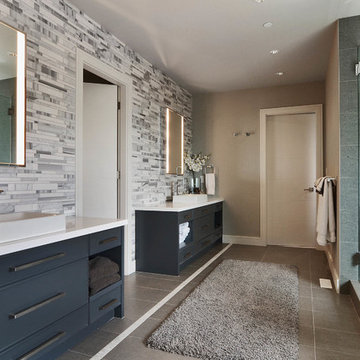
Project Homeworks takes a balanced approach to their job: clients needs, trends and budget. At Project Homeworks we value and respect our clients and strive to produce pleasing results for them and their environment in an efficient and timely manner.
Cyndi began her decorating experience working for a specialty home decor and linen store, where she found her interest growing towards window displays for the company.
Over the years, she honed her skills of interior design, such as colour and balance, through building several of her and her husband's homes. This grew into a business and Project:Homeworks was born in 2000. After several lottery houses, showrooms and private residences, Cyndi continues to find enjoyment and satisfaction in creating a warm environment for Project:Homeworks clientele
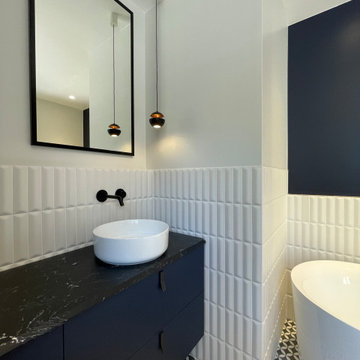
Свежая идея для дизайна: большая главная ванная комната в восточном стиле с синими фасадами, ванной в нише, инсталляцией, белой плиткой, удлиненной плиткой, белыми стенами, полом из цементной плитки, консольной раковиной, мраморной столешницей, открытым душем, черной столешницей, тумбой под одну раковину и подвесной тумбой - отличное фото интерьера
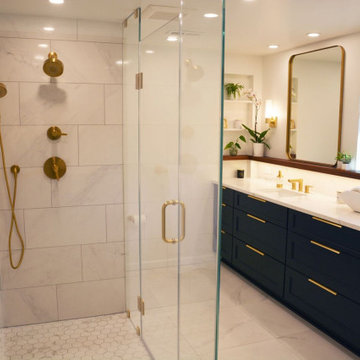
Who does bathroom remodeling in Potomac, Maryland with quality results and has great reviews?
This master bathroom in Potomac, MD includes a custom glass shower enclosure and a His and hers vanity with white quartz countertop and brown cabinetry. And the under shelf lighting feature is spectacular that really highlights the quartz top. Gold colored plumbing fixtures and finishes throughout the bathroom with custom built-in shelving at either end of the long vanity countertop. Large mirrors and a shower bench are just a few of the many great bathroom remodeling ideas for your next project.
Talon Construction your local design-build experts can help renovate your home. #bathroomremodel #designbuild #homerenovation #homeimprovement #bathroomdesign
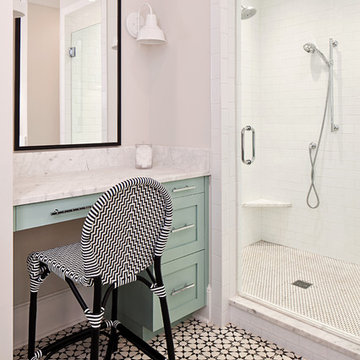
Joel Lassiter
Свежая идея для дизайна: ванная комната среднего размера в современном стиле с фасадами островного типа, синими фасадами, душем в нише, белой плиткой, бежевыми стенами, полом из цементной плитки, душевой кабиной, мраморной столешницей, белым полом и душем с распашными дверями - отличное фото интерьера
Свежая идея для дизайна: ванная комната среднего размера в современном стиле с фасадами островного типа, синими фасадами, душем в нише, белой плиткой, бежевыми стенами, полом из цементной плитки, душевой кабиной, мраморной столешницей, белым полом и душем с распашными дверями - отличное фото интерьера
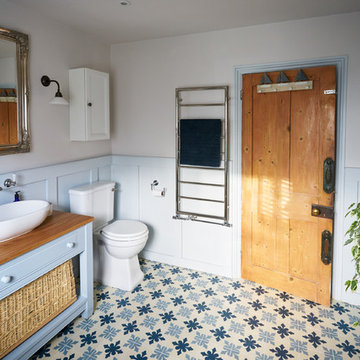
Justin Lambert
Идея дизайна: большая главная ванная комната в классическом стиле с фасадами с выступающей филенкой, синими фасадами, отдельно стоящей ванной, открытым душем, раздельным унитазом, серой плиткой, серыми стенами, полом из цементной плитки, раковиной с несколькими смесителями, столешницей из дерева, разноцветным полом и душем с распашными дверями
Идея дизайна: большая главная ванная комната в классическом стиле с фасадами с выступающей филенкой, синими фасадами, отдельно стоящей ванной, открытым душем, раздельным унитазом, серой плиткой, серыми стенами, полом из цементной плитки, раковиной с несколькими смесителями, столешницей из дерева, разноцветным полом и душем с распашными дверями

The Summit Project consisted of architectural and interior design services to remodel a house. A design challenge for this project was the remodel and reconfiguration of the second floor to include a primary bathroom and bedroom, a large primary walk-in closet, a guest bathroom, two separate offices, a guest bedroom, and adding a dedicated laundry room. An architectural study was made to retrofit the powder room on the first floor. The space layout was carefully thought out to accommodate these rooms and give a better flow to the second level, creating an oasis for the homeowners.
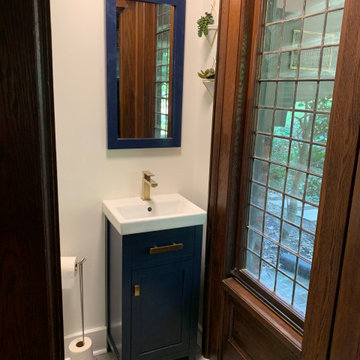
A simple update to this fabulous powder room. Even a very small space can make a statement
Пример оригинального дизайна: маленький туалет в стиле кантри с фасадами с утопленной филенкой, синими фасадами, унитазом-моноблоком, белыми стенами, полом из цементной плитки, настольной раковиной, серым полом, белой столешницей и напольной тумбой для на участке и в саду
Пример оригинального дизайна: маленький туалет в стиле кантри с фасадами с утопленной филенкой, синими фасадами, унитазом-моноблоком, белыми стенами, полом из цементной плитки, настольной раковиной, серым полом, белой столешницей и напольной тумбой для на участке и в саду

In this project, Glenbrook Cabinetry helped to create a modern farmhouse-inspired master bathroom. First, we designed a walnut double vanity, stained with Night Forest to allow the warmth of the grain to show through. Next on the opposing wall, we designed a make-up vanity to expanded storage and counter space. We additionally crafted a complimenting linen closet in the private toilet room with custom cut-outs. Each built-in piece uses brass hardware to bring warmth and a bit of contrast to the cool tones of the cabinetry and flooring. The finishing touch is the custom shiplap wall coverings, which add a slightly rustic touch to the room.

Contrastes et charme de l'ancien avec ces carreaux de ciment Mosaic Factory.
Стильный дизайн: маленький туалет в стиле модернизм с фасадами с декоративным кантом, синими фасадами, инсталляцией, синей плиткой, синими стенами, полом из цементной плитки, подвесной раковиной, желтым полом и встроенной тумбой для на участке и в саду - последний тренд
Стильный дизайн: маленький туалет в стиле модернизм с фасадами с декоративным кантом, синими фасадами, инсталляцией, синей плиткой, синими стенами, полом из цементной плитки, подвесной раковиной, желтым полом и встроенной тумбой для на участке и в саду - последний тренд
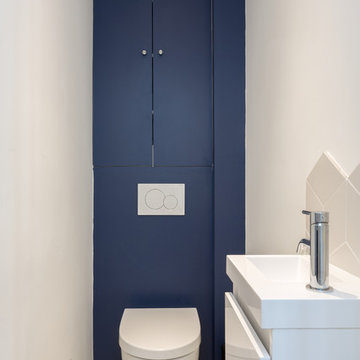
Стильный дизайн: маленький туалет в современном стиле с фасадами с декоративным кантом, синими фасадами, инсталляцией, белой плиткой, керамической плиткой, синими стенами, полом из цементной плитки, подвесной раковиной, желтым полом и белой столешницей для на участке и в саду - последний тренд
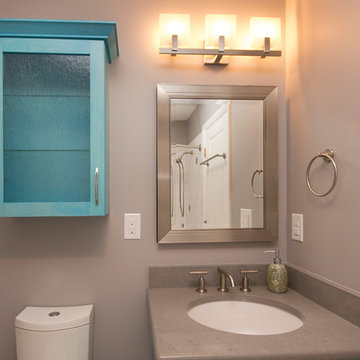
This bathroom is in the 1960s home of one of our wonderful Chapel Hill clients. The client was looking for a beautiful, elegant, and functional space, great for guests, their kids, and family use. We are in love with the way the aqua cabinetry turned out and the beautiful Caesarstone countertop looks fabulous with clean white under-mount sink and sleek white shower wall tile. The warm gray paint, selected by the homeowner, is the perfect backdrop. Natural stone-look ceramic floor tile serves to ground the space and the brushed nickel fittings are just the right choice to finish off the look perfectly.
Marilyn Peryer Style House - Copyright 2012 Marilyn Peryer
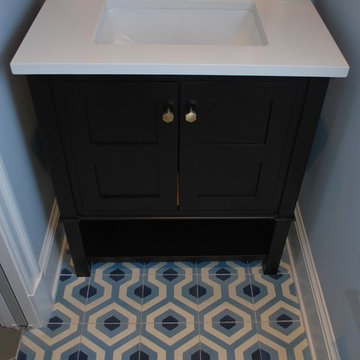
Bold pattern concrete tile floor in a Rehoboth Beach, Delaware powder with custom blue vanity by Michael Molesky
Пример оригинального дизайна: маленький туалет в стиле неоклассика (современная классика) с фасадами с декоративным кантом, синими фасадами, синими стенами, полом из цементной плитки, врезной раковиной, столешницей из искусственного камня, синим полом и белой столешницей для на участке и в саду
Пример оригинального дизайна: маленький туалет в стиле неоклассика (современная классика) с фасадами с декоративным кантом, синими фасадами, синими стенами, полом из цементной плитки, врезной раковиной, столешницей из искусственного камня, синим полом и белой столешницей для на участке и в саду
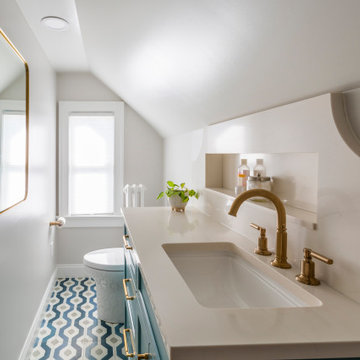
The bathroom is quite tight but we were able to get a spacious shower tucked away with an awesome capri-blue vanity with long niche in the center. The clients hung a mirror behind the vanity which completed the space and they chose some really fun tiles that compliment the blues and brass accents.
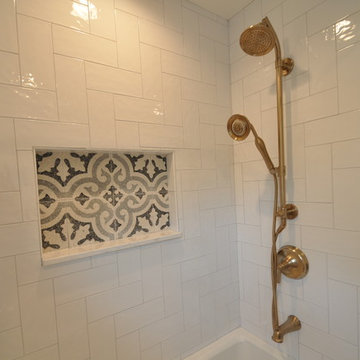
Kohler Hydrorail system in Brushed Bronze
Пример оригинального дизайна: ванная комната среднего размера в морском стиле с фасадами с декоративным кантом, синими фасадами, ванной в нише, унитазом-моноблоком, белой плиткой, керамической плиткой, белыми стенами, полом из цементной плитки, врезной раковиной, столешницей из искусственного кварца и серым полом
Пример оригинального дизайна: ванная комната среднего размера в морском стиле с фасадами с декоративным кантом, синими фасадами, ванной в нише, унитазом-моноблоком, белой плиткой, керамической плиткой, белыми стенами, полом из цементной плитки, врезной раковиной, столешницей из искусственного кварца и серым полом
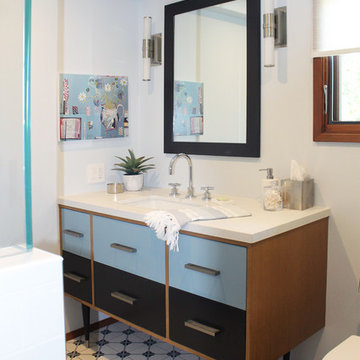
Пример оригинального дизайна: ванная комната среднего размера в стиле ретро с плоскими фасадами, синими фасадами, угловым душем, раздельным унитазом, белой плиткой, плиткой кабанчик, белыми стенами, полом из цементной плитки, душевой кабиной, врезной раковиной, столешницей из искусственного кварца, разноцветным полом и душем с распашными дверями
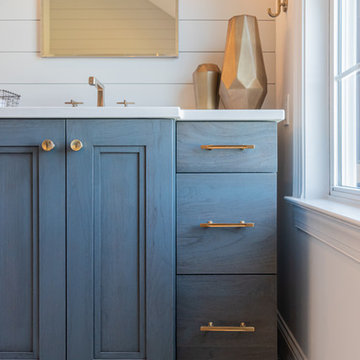
In this project, Glenbrook Cabinetry helped to create a modern farmhouse-inspired master bathroom. First, we designed a walnut double vanity, stained with Night Forest to allow the warmth of the grain to show through. Next on the opposing wall, we designed a make-up vanity to expanded storage and counter space. We additionally crafted a complimenting linen closet in the private toilet room with custom cut-outs. Each built-in piece uses brass hardware to bring warmth and a bit of contrast to the cool tones of the cabinetry and flooring. The finishing touch is the custom shiplap wall coverings, which add a slightly rustic touch to the room.
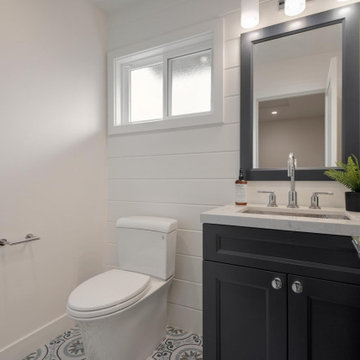
Budget analysis and project development by: May Construction
A cozy powder bathroom placed near the garage. Fun blue floor tile and ship lap walls took this cute bathroom from bland and boxy to bursting with texture, pattern, and personality.
Санузел с синими фасадами и полом из цементной плитки – фото дизайна интерьера
8

