Санузел с синими фасадами и монолитной раковиной – фото дизайна интерьера
Сортировать:
Бюджет
Сортировать:Популярное за сегодня
241 - 260 из 1 048 фото
1 из 3
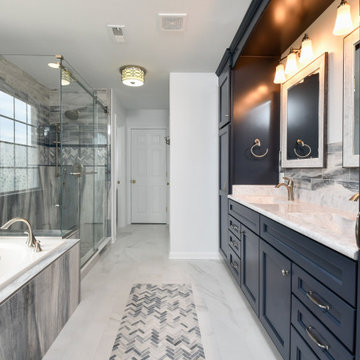
Designed by Cat Neitzey of Reico Kitchen & Bath in Fredericksburg, VA in collaboration with Good Bees Remodeling, this primary bathroom features Merillat Classic cabinets in the Glenrock 5-piece drawer front door style in Maple with a Nightfall finish. The countertop is a 72” Virginia Marble cultured marble double bowl vanity top in Pewter with Wave Bowls and a 1.5" Bullnose Edge.
Additionally, the bathroom also features: Moen Eva fixtures and accessories, including robe hook, towel ring, towel bar, lighting and vanity sink faucets; Moen Flara shower faucet; Moen handheld showering; Sterling Glass Custom Serenity Brushed Stainless Tempered Glass/Flat Polished Shower Surround/Slider; and CDA Elegance Iconic Blue 24” x 48” floor tiles with Roman herringbone pattern inlay.
Said Cat, “It is fun working with clients who favor bold selections. They did a great job making choices to blend this transitional bathroom into their traditional style home. The modern, bold color and variation from the tile juxtapose nicely with the Roman herringbone pattern in the tile to create the spa retreat they were hoping for. In the shower, the tile was hand selected to show the colors ombre from dark to light above the accent lines. I especially love the 24”x 48” tiles used vertically below the accent. It allows you to really see the beauty in the variation of the tile.” Added the client, “I really like how the shower tile extends across the entire wall to include the tub area.”
Photos courtesy of Tim Snyder Photography.
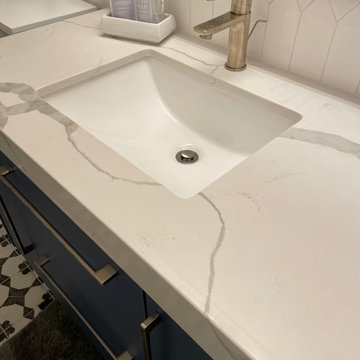
Guest bathroom
На фото: маленькая детская ванная комната в современном стиле с плоскими фасадами, синими фасадами, ванной в нише, душем над ванной, раздельным унитазом, желтой плиткой, керамической плиткой, белыми стенами, полом из цементной плитки, монолитной раковиной, столешницей из искусственного кварца, разноцветным полом, шторкой для ванной, желтой столешницей, нишей, тумбой под одну раковину, подвесной тумбой, любым потолком и любой отделкой стен для на участке и в саду с
На фото: маленькая детская ванная комната в современном стиле с плоскими фасадами, синими фасадами, ванной в нише, душем над ванной, раздельным унитазом, желтой плиткой, керамической плиткой, белыми стенами, полом из цементной плитки, монолитной раковиной, столешницей из искусственного кварца, разноцветным полом, шторкой для ванной, желтой столешницей, нишей, тумбой под одну раковину, подвесной тумбой, любым потолком и любой отделкой стен для на участке и в саду с
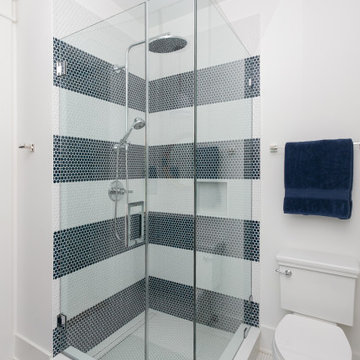
На фото: детская ванная комната среднего размера в морском стиле с фасадами островного типа, синими фасадами, угловым душем, раздельным унитазом, плиткой мозаикой, белыми стенами, полом из мозаичной плитки, монолитной раковиной, белым полом, душем с распашными дверями, белой столешницей, тумбой под две раковины и встроенной тумбой
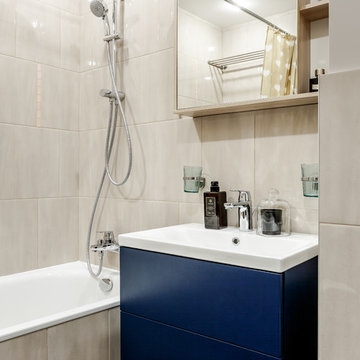
Свежая идея для дизайна: главная ванная комната в современном стиле с плоскими фасадами, синими фасадами, ванной в нише, душем над ванной, серой плиткой, монолитной раковиной и шторкой для ванной - отличное фото интерьера
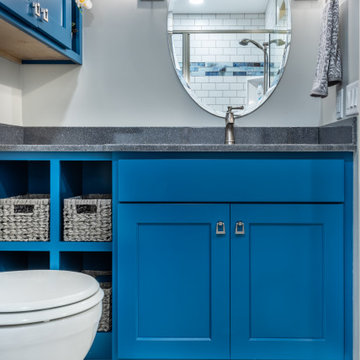
The standard vanity with doors and drawers did not fit properly in its location and couldn't be utilized. When pulling out the left-hand drawer, it hit the toilet
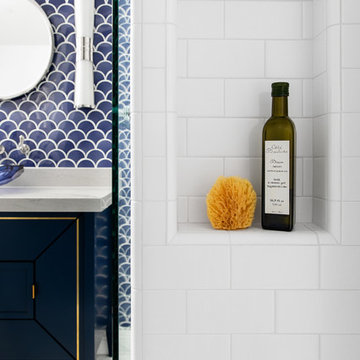
Источник вдохновения для домашнего уюта: маленькая ванная комната в стиле модернизм с синими фасадами, душем в нише, белой плиткой, керамической плиткой, мраморным полом, душевой кабиной, монолитной раковиной, мраморной столешницей, черным полом, душем с распашными дверями и белой столешницей для на участке и в саду
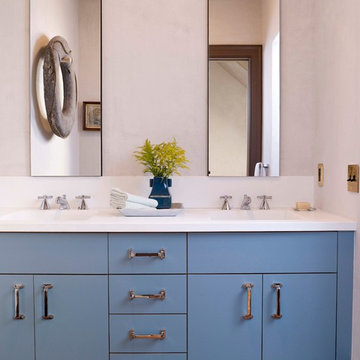
Пример оригинального дизайна: ванная комната в стиле неоклассика (современная классика) с монолитной раковиной, плоскими фасадами и синими фасадами
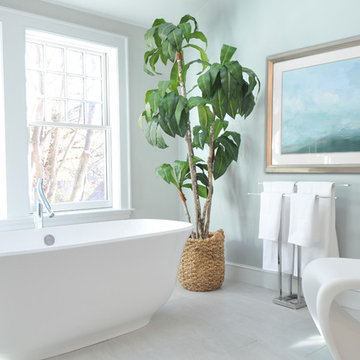
Photo Credit: Betsy Bassett
Идея дизайна: большая главная ванная комната в современном стиле с синими фасадами, отдельно стоящей ванной, унитазом-моноблоком, белой плиткой, стеклянной плиткой, монолитной раковиной, стеклянной столешницей, бежевым полом, душем с распашными дверями, синей столешницей, плоскими фасадами, душем в нише, серыми стенами и полом из керамогранита
Идея дизайна: большая главная ванная комната в современном стиле с синими фасадами, отдельно стоящей ванной, унитазом-моноблоком, белой плиткой, стеклянной плиткой, монолитной раковиной, стеклянной столешницей, бежевым полом, душем с распашными дверями, синей столешницей, плоскими фасадами, душем в нише, серыми стенами и полом из керамогранита
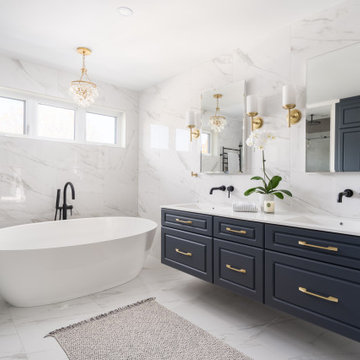
Floating vanity in contemporary yet classic bathroom. Full renovation to create this beautiful space. MDF cabinets painted in dark navy, medicine cabinet mirrors for extra storage and gold accents. Marble floors and walls with pedestal tub.
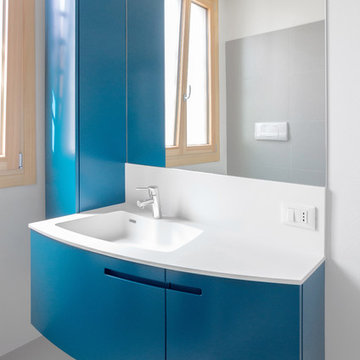
Andrea Agostini
На фото: туалет в современном стиле с плоскими фасадами, синими фасадами и монолитной раковиной с
На фото: туалет в современном стиле с плоскими фасадами, синими фасадами и монолитной раковиной с
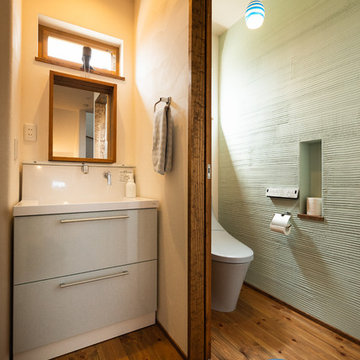
子どもや家族のことを考え、いろいろな会社を比較してアイジースタイルハウスの健康住宅を選ばれたとお話しされるU様ご夫婦。この家に住むようになってから寝つきがよくなり、風邪をひきにくくなったり花粉症も和らいだそう。
建築後に隠れてしまう構造部分まで徹底して“自然素材”にこだわった健康住宅で豊かに暮らす、家族が笑顔になる「和モダン風・丸窓の家」をご紹介します。
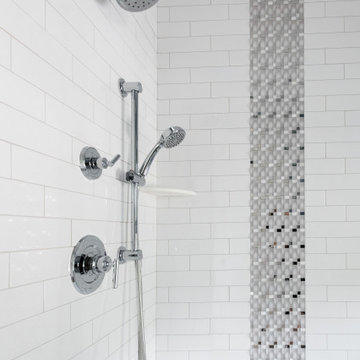
На фото: ванная комната среднего размера в морском стиле с синими фасадами, угловым душем, раздельным унитазом, белой плиткой, плиткой кабанчик, разноцветными стенами, паркетным полом среднего тона, душевой кабиной, монолитной раковиной, душем с распашными дверями, белой столешницей, акцентной стеной, тумбой под одну раковину, подвесной тумбой и обоями на стенах
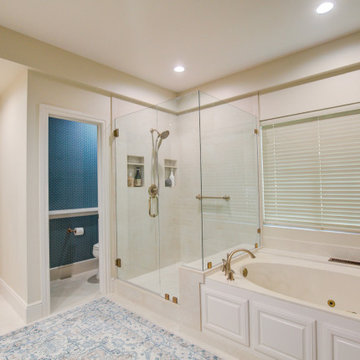
The master bathroom in a traditional home in South Tulsa was recently updated to remove 1990's elements such as bathroom carpet, floral wallpaper and visible cabinet hinges. The carpet was replaced with a neutral matte tile. The shower walls were tiled with a polished version of the floor tiles. The shower was expanded by incorporating part of the tub surround as a shower bench. A frameless shower also gives an expanded look to the shower. The result is an updated a new retreat for the homeowners.
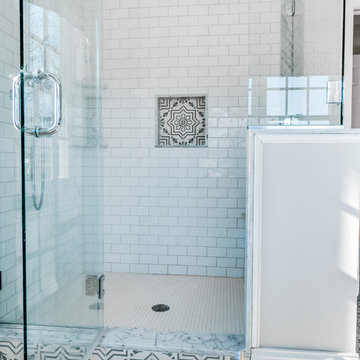
Tile design includes 3x6 white ceramic subway tile, hex mosaic floor with marble bench and sill. Fixtures are Brizo Tresa Series including rain shower head and handheld.
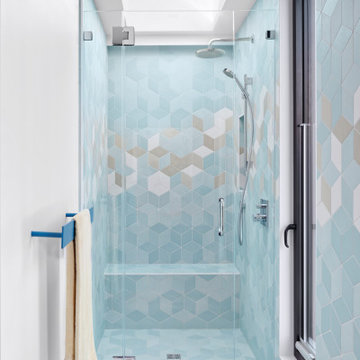
На фото: большая детская ванная комната в современном стиле с плоскими фасадами, синими фасадами, душем без бортиков, инсталляцией, синей плиткой, керамогранитной плиткой, белыми стенами, полом из керамогранита, монолитной раковиной, столешницей из искусственного камня, синим полом, душем с распашными дверями, белой столешницей, сиденьем для душа, тумбой под одну раковину и подвесной тумбой
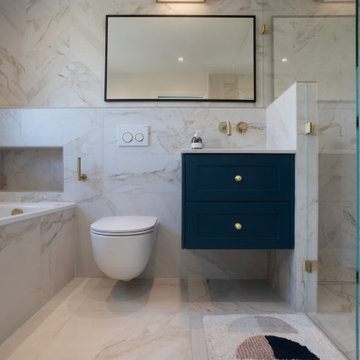
The standout feature in this space is the use of these exquisite marble chevron tiles from Mandarin Stone. Their intricate pattern and intriguing detail catch your eye immediately upon entering the room, radiating a sense of luxury. Brass features carry forward the visual continuity from other parts of the house. This use of brass not only ties the design together but also maintains the air of sophistication and luxury established in the previous rooms.
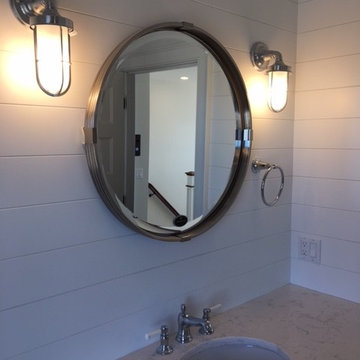
Стильный дизайн: ванная комната среднего размера в морском стиле с фасадами с утопленной филенкой, синими фасадами, унитазом-моноблоком, белыми стенами, мраморным полом, душевой кабиной, монолитной раковиной, мраморной столешницей и серым полом - последний тренд
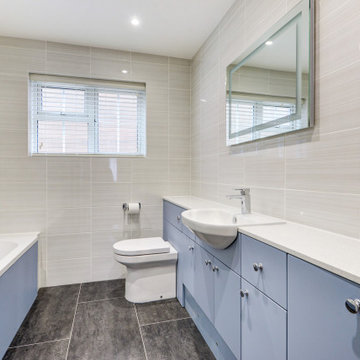
Tranquil Bathroom in Worthing, West Sussex
Explore this recent blue bathroom renovation project, undertaken using our design & supply only service.
The Brief
This bathroom renovation was required for a previous client of ours, who upon visiting us with a friend sought a quick improvement to their own bathroom space. Due to the short timescale of the project, the client sought to make use of our design & supply only service using a local recommended fitter.
The key desirable for the project was to incorporate a lot of storage with a fairly neutral theme.
Design Elements
Bathroom designer Debs undertook the re-design of this space, working with the client to achieve the desirables of their brief.
The showering and bathing area was logically placed in the alcove of the room, which left plenty of space for the client’s required storage and sanitaryware in the remainder of the room. A nice tile combination has been used across the floor and walls to achieve the neutral aesthetic required.
Special Inclusions
As per the brief, designer Debs has incorporated a wall-to-wall run of vast storage which also houses a semi-recessed basin and concealed sanitaryware. The furniture is from British bathroom supplier Mereway and has been used in a sky blue matt finish.
Project Highlight
An illuminating LED mirror is the highlight of this project.
This mirror possesses demisting technologies so the mirror can be used at all times, in addition to easy touch operation and two light settings.
The End Result
This project is another that highlights the fantastic results that can be achieved using our design & supply only service and recommended local fitters. For this project, opting for our design & supply only alternative meant the client was able to receive our expert design within their desired timeframe.
If you have a similar home project, consult our expert designers to see how we can design your dream space.
To arrange a free design consultation visit a showroom or book an appointment now.
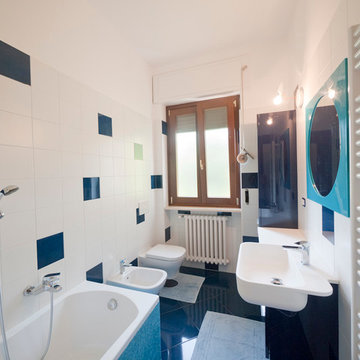
Liadesign - www.liadesign.it
Идея дизайна: главная ванная комната среднего размера в стиле модернизм с монолитной раковиной, плоскими фасадами, синими фасадами, столешницей из искусственного камня, угловой ванной, раздельным унитазом, белой плиткой, керамической плиткой, белыми стенами и полом из керамогранита
Идея дизайна: главная ванная комната среднего размера в стиле модернизм с монолитной раковиной, плоскими фасадами, синими фасадами, столешницей из искусственного камня, угловой ванной, раздельным унитазом, белой плиткой, керамической плиткой, белыми стенами и полом из керамогранита
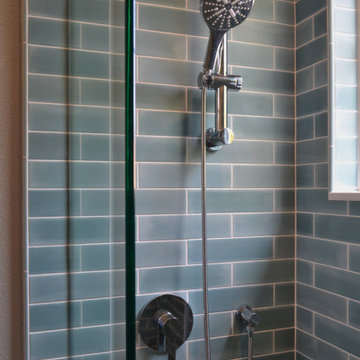
This hall bath was re-arranged to allow for a washer dryer on the 2nd floor and the colorful tile and cabinet really spruce things up.
Источник вдохновения для домашнего уюта: ванная комната среднего размера в стиле неоклассика (современная классика) с фасадами с утопленной филенкой, синими фасадами, душем в нише, зеленой плиткой, керамической плиткой, полом из керамической плитки, душевой кабиной, монолитной раковиной, столешницей из искусственного кварца, серым полом, душем с распашными дверями, белой столешницей, тумбой под одну раковину и напольной тумбой
Источник вдохновения для домашнего уюта: ванная комната среднего размера в стиле неоклассика (современная классика) с фасадами с утопленной филенкой, синими фасадами, душем в нише, зеленой плиткой, керамической плиткой, полом из керамической плитки, душевой кабиной, монолитной раковиной, столешницей из искусственного кварца, серым полом, душем с распашными дверями, белой столешницей, тумбой под одну раковину и напольной тумбой
Санузел с синими фасадами и монолитной раковиной – фото дизайна интерьера
13

