Санузел с синими фасадами и керамической плиткой – фото дизайна интерьера
Сортировать:Популярное за сегодня
101 - 120 из 4 107 фото
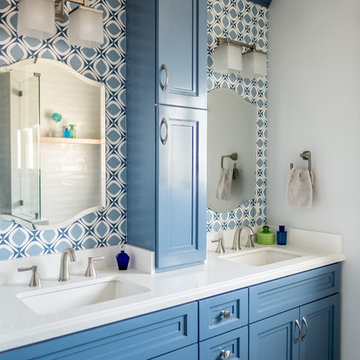
Идея дизайна: детская ванная комната среднего размера в стиле неоклассика (современная классика) с фасадами в стиле шейкер, синими фасадами, душем в нише, унитазом-моноблоком, белой плиткой, керамической плиткой, серыми стенами, мраморным полом, врезной раковиной, столешницей из искусственного кварца, серым полом и душем с распашными дверями

The Inverness Bathroom remodel had these goals: to complete the work while allowing the owner to continue to use their workshop below the project's construction, to provide a high-end quality product that was low-maintenance to the owners, to allow for future accessibility, more natural light and to better meet the daily needs of both the husband's and wife's lifestyles.
The first challenge was providing the required structural support to continue to clear span the two cargarage below which housed a workshop. The sheetrock removal, framing and sheetrock repairs and painting were completed first so the owner could continue to use his workshop, as requested. The HVAC supply line was originally an 8" duct that barely fit in the roof triangle between the ridge pole and ceiling. In order to provide the required air flow to additional supply vents in ceiling, a triangular duct was fabricated allowing us to use every square inch of available space. Since every exterior wall in the space adjoined a sloped ceiling, we installed ventilation baffles between each rafter and installed spray foam insulation.This project more than doubled the square footage of usable space. The new area houses a spaciousshower, large bathtub and dressing area. The addition of a window provides natural light. Instead of a small double vanity, they now have a his-and-hers vanity area. We wanted to provide a practical and comfortable space for the wife to get ready for her day and were able to incorporate a sit down make up station for her. The honed white marble looking tile is not only low maintenance but creates a clean bright spa appearance. The custom color vanities and built in linen press provide the perfect contrast of boldness to create the WOW factor. The sloped ceilings allowed us to maximize the amount of usable space plus provided the opportunity for the built in linen press with drawers at the bottom for additional storage. We were also able to combine two closets and add built in shelves for her. This created a dream space for our client that craved organization and functionality. A separate closet on opposite side of entrance provided suitable and comfortable closet space for him. In the end, these clients now have a large, bright and inviting master bath that will allow for complete accessibility in the future.
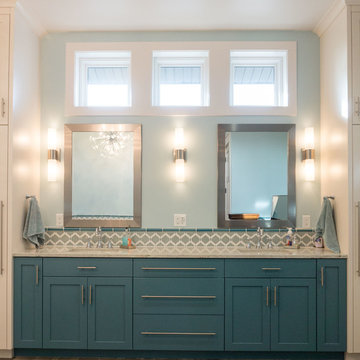
Design by Studio Boise. Photography by Cesar Martinez.
Идея дизайна: большая главная ванная комната в стиле неоклассика (современная классика) с фасадами в стиле шейкер, синими фасадами, отдельно стоящей ванной, душем в нише, унитазом-моноблоком, белой плиткой, керамической плиткой, синими стенами, полом из керамической плитки, врезной раковиной и мраморной столешницей
Идея дизайна: большая главная ванная комната в стиле неоклассика (современная классика) с фасадами в стиле шейкер, синими фасадами, отдельно стоящей ванной, душем в нише, унитазом-моноблоком, белой плиткой, керамической плиткой, синими стенами, полом из керамической плитки, врезной раковиной и мраморной столешницей
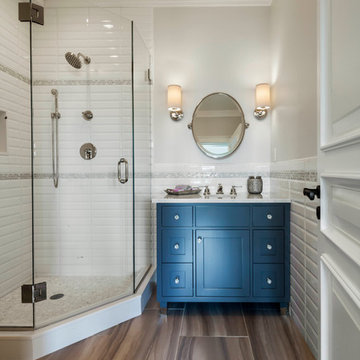
Woodruff Brown Photography
Источник вдохновения для домашнего уюта: ванная комната в классическом стиле с синими фасадами, угловым душем, раздельным унитазом, белой плиткой, керамической плиткой, белыми стенами, полом из мозаичной плитки, душевой кабиной, врезной раковиной и мраморной столешницей
Источник вдохновения для домашнего уюта: ванная комната в классическом стиле с синими фасадами, угловым душем, раздельным унитазом, белой плиткой, керамической плиткой, белыми стенами, полом из мозаичной плитки, душевой кабиной, врезной раковиной и мраморной столешницей
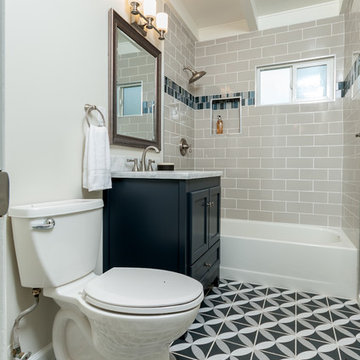
На фото: маленькая ванная комната в классическом стиле с врезной раковиной, мраморной столешницей, фасадами островного типа, синими фасадами, ванной в нише, душем над ванной, раздельным унитазом, серой плиткой, белой плиткой, керамической плиткой, белыми стенами, полом из цементной плитки и душевой кабиной для на участке и в саду
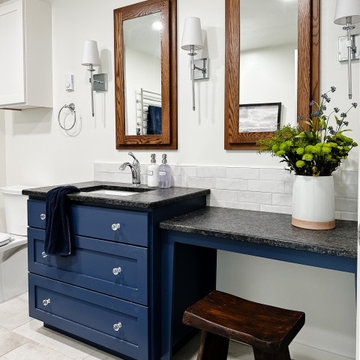
На фото: главная ванная комната в стиле кантри с фасадами в стиле шейкер, синими фасадами, отдельно стоящей ванной, душем без бортиков, белой плиткой, керамической плиткой, белыми стенами, столешницей из гранита, бежевым полом, черной столешницей, тумбой под одну раковину и встроенной тумбой с

A complete remodel of this beautiful home, featuring stunning navy blue cabinets and elegant gold fixtures that perfectly complement the brightness of the marble countertops. The ceramic tile walls add a unique texture to the design, while the porcelain hexagon flooring adds an element of sophistication that perfectly completes the whole look.

You enter the property from the high side through a contemporary iron gate to access a large double garage with internal access. A natural stone blade leads to our signature, individually designed timber entry door.
The top-floor entry flows into a spacious open-plan living, dining, kitchen area drenched in natural light and ample glazing captures the breathtaking views over middle harbour. The open-plan living area features a high curved ceiling which exaggerates the space and creates a unique and striking frame to the vista.
With stone that cascades to the floor, the island bench is a dramatic focal point of the kitchen. Designed for entertaining and positioned to capture the vista. Custom designed dark timber joinery brings out the warmth in the stone bench.
Also on this level, a dramatic powder room with a teal and navy blue colour palette, a butler’s pantry, a modernized formal dining space, a large outdoor balcony, a cozy sitting nook with custom joinery specifically designed to house the client’s vinyl record player.
This split-level home cascades down the site following the contours of the land. As we step down from the living area, the internal staircase with double heigh ceilings, pendant lighting and timber slats which create an impressive backdrop for the dining area.
On the next level, we come to a home office/entertainment room. Double height ceilings and exotic wallpaper make this space intensely more interesting than your average home office! Floor-to-ceiling glazing captures an outdoor tropical oasis, adding to the wow factor.
The following floor includes guest bedrooms with ensuites, a laundry and the master bedroom with a generous balcony and an ensuite that presents a large bath beside a picture window allowing you to capture the westerly sunset views from the tub. The ground floor to this split-level home features a rumpus room which flows out onto the rear garden.

A generic kids bathroom got a total overhaul. Those who know this client would identify the shoutouts to their love of all things Hamilton, The Musical. Aged Brass Steampunk fixtures, Navy vanity and Floor to ceiling white tile fashioned to read as shiplap all grounded by a classic and warm marbleized chevron tile that could have been here since the days of AHam himself. Rise Up!

With hints of blacks, blues, and golds, this bathroom renovation was a perfect mix to bring this space to life again. Double bowl navy vanity with Carrara stone and an accent of white shiplap to tie in a little texture for a clean, refreshing, and simple feel. Simple subway tile with dark grout and black fixtures to note a contemporary aesthetic.

Main Floor Bathroom Renovation
Стильный дизайн: маленькая ванная комната в стиле лофт с фасадами в стиле шейкер, синими фасадами, душем без бортиков, раздельным унитазом, белой плиткой, керамической плиткой, белыми стенами, полом из мозаичной плитки, душевой кабиной, врезной раковиной, столешницей из искусственного кварца, серым полом, открытым душем, черной столешницей, нишей, тумбой под одну раковину и встроенной тумбой для на участке и в саду - последний тренд
Стильный дизайн: маленькая ванная комната в стиле лофт с фасадами в стиле шейкер, синими фасадами, душем без бортиков, раздельным унитазом, белой плиткой, керамической плиткой, белыми стенами, полом из мозаичной плитки, душевой кабиной, врезной раковиной, столешницей из искусственного кварца, серым полом, открытым душем, черной столешницей, нишей, тумбой под одну раковину и встроенной тумбой для на участке и в саду - последний тренд
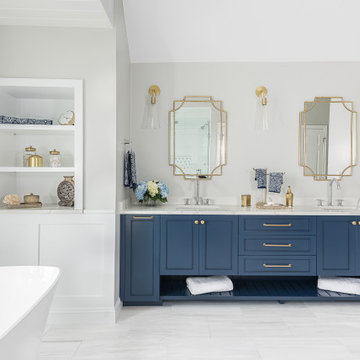
This modern bathroom design in Cohasset is a striking, stylish room with a Tedd Wood Luxury Line Cabinetry Monticello door style vanity in a vibrant blue finish with black glaze that includes both open and closed storage. The cabinet finish is beautifully contrasted by an Alleanza Calacatta Bettogli polished countertop, with the sills, built in shower bench and back splash all using the same material supplied by Boston Bluestone. Atlas Hardwares Elizabeth Collection in warm brass is the perfect hardware to complement the blue cabinetry in this vibrant bathroom remodel, along with the Kate & Laurel Minuette 24 x 36 mirror in gold and Mitzi Anya wall sconces in brass. The vanity space includes two Kohler Archer undermount sinks with Grohe Atrio collection faucets. The freestanding Victoria + Albert Trivento bathtub pairs with a Grohe Atrio floor mounted tub faucet. The tub area includes a custom designed archway and recessed shelves that make this a stunning focal point in the bathroom design. The custom alcove shower enclosure includes a built in bench, corner shelves, and accent tiled niche, along with Grohe standard and handheld showerheads. The tile selections from MSI are both a practical and stylish element of this design with Dymo Stripe White 12 x 24 glossy tile on the shower walls, Bianco Dolomite Pinwheel polished tile for the niche, and Georama Grigio polished tile for the shower floor. The bathroom floor is Bianco Dolomite 12 x 24 polished tile. Every element of this bathroom design works together to create a stunning, vibrant space.
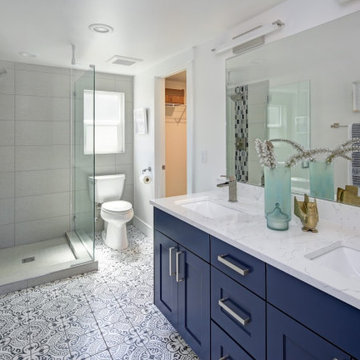
Стильный дизайн: главная ванная комната среднего размера в стиле неоклассика (современная классика) с фасадами в стиле шейкер, синими фасадами, угловым душем, керамической плиткой, врезной раковиной, столешницей из искусственного кварца, душем с распашными дверями, белой столешницей, тумбой под две раковины, встроенной тумбой, раздельным унитазом, белыми стенами, полом из мозаичной плитки и синим полом - последний тренд

A contemporary powder room with bold wallpaper, Photography by Susie Brenner
Идея дизайна: туалет среднего размера в стиле неоклассика (современная классика) с фасадами с утопленной филенкой, синими фасадами, белой плиткой, керамической плиткой, разноцветными стенами, полом из сланца, накладной раковиной, столешницей из искусственного камня, серым полом и белой столешницей
Идея дизайна: туалет среднего размера в стиле неоклассика (современная классика) с фасадами с утопленной филенкой, синими фасадами, белой плиткой, керамической плиткой, разноцветными стенами, полом из сланца, накладной раковиной, столешницей из искусственного камня, серым полом и белой столешницей

Leoni Cement Tile floor from the Cement Tile Shop. Shower includes marble threshold and shampoo shelves.
На фото: главная ванная комната среднего размера в стиле неоклассика (современная классика) с фасадами с выступающей филенкой, синими фасадами, ванной на ножках, угловым душем, раздельным унитазом, белой плиткой, керамической плиткой, бежевыми стенами, полом из цементной плитки, монолитной раковиной, мраморной столешницей, белым полом, душем с распашными дверями и серой столешницей с
На фото: главная ванная комната среднего размера в стиле неоклассика (современная классика) с фасадами с выступающей филенкой, синими фасадами, ванной на ножках, угловым душем, раздельным унитазом, белой плиткой, керамической плиткой, бежевыми стенами, полом из цементной плитки, монолитной раковиной, мраморной столешницей, белым полом, душем с распашными дверями и серой столешницей с
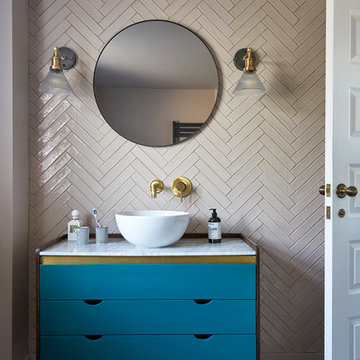
Anna Stathaki
Источник вдохновения для домашнего уюта: ванная комната в современном стиле с плоскими фасадами, синими фасадами, настольной раковиной, керамической плиткой, мраморной столешницей, серым полом и белой столешницей
Источник вдохновения для домашнего уюта: ванная комната в современном стиле с плоскими фасадами, синими фасадами, настольной раковиной, керамической плиткой, мраморной столешницей, серым полом и белой столешницей

This home is a modern farmhouse on the outside with an open-concept floor plan and nautical/midcentury influence on the inside! From top to bottom, this home was completely customized for the family of four with five bedrooms and 3-1/2 bathrooms spread over three levels of 3,998 sq. ft. This home is functional and utilizes the space wisely without feeling cramped. Some of the details that should be highlighted in this home include the 5” quartersawn oak floors, detailed millwork including ceiling beams, abundant natural lighting, and a cohesive color palate.
Space Plans, Building Design, Interior & Exterior Finishes by Anchor Builders
Andrea Rugg Photography
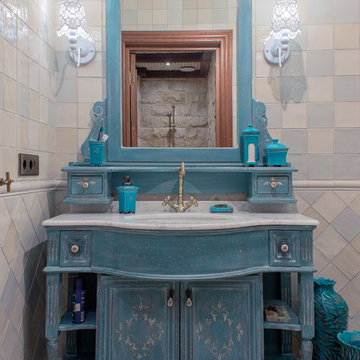
Источник вдохновения для домашнего уюта: туалет в стиле шебби-шик с синими фасадами, разноцветной плиткой, керамической плиткой, полом из керамической плитки, настольной раковиной, мраморной столешницей, разноцветными стенами и фасадами островного типа
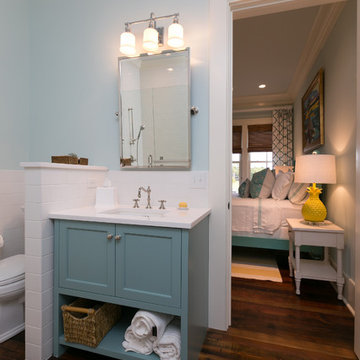
Photography by Patrick Brickman
Источник вдохновения для домашнего уюта: ванная комната в классическом стиле с врезной раковиной, фасадами островного типа, синими фасадами, мраморной столешницей, белой плиткой, керамической плиткой, синими стенами, полом из керамической плитки и душевой кабиной
Источник вдохновения для домашнего уюта: ванная комната в классическом стиле с врезной раковиной, фасадами островного типа, синими фасадами, мраморной столешницей, белой плиткой, керамической плиткой, синими стенами, полом из керамической плитки и душевой кабиной
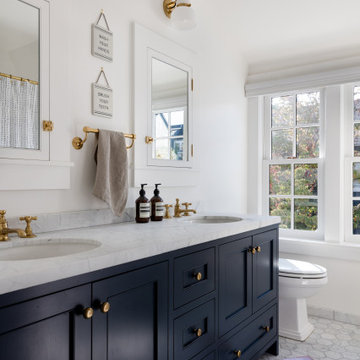
Идея дизайна: детская ванная комната среднего размера в стиле неоклассика (современная классика) с синими фасадами, ванной в нише, душем в нише, унитазом-моноблоком, белой плиткой, керамической плиткой, белыми стенами, мраморным полом, врезной раковиной, мраморной столешницей, белым полом, шторкой для ванной, белой столешницей, тумбой под две раковины, встроенной тумбой и фасадами в стиле шейкер
Санузел с синими фасадами и керамической плиткой – фото дизайна интерьера
6