Санузел с синими фасадами и гидромассажной ванной – фото дизайна интерьера
Сортировать:Популярное за сегодня
21 - 40 из 48 фото
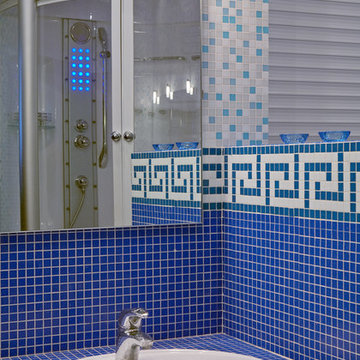
Ванная комната
Дизайн - проект выполнен архитектором - дизайнером Анастасией Долговой
На фото: большая главная ванная комната в современном стиле с стеклянными фасадами, синими фасадами, гидромассажной ванной, душем над ванной, инсталляцией, синей плиткой, керамогранитной плиткой, синими стенами, полом из керамогранита, врезной раковиной и столешницей из плитки
На фото: большая главная ванная комната в современном стиле с стеклянными фасадами, синими фасадами, гидромассажной ванной, душем над ванной, инсталляцией, синей плиткой, керамогранитной плиткой, синими стенами, полом из керамогранита, врезной раковиной и столешницей из плитки
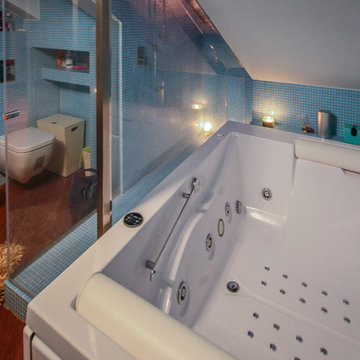
davide pavanello
Пример оригинального дизайна: главная ванная комната в современном стиле с подвесной раковиной, синими фасадами, гидромассажной ванной, открытым душем, раздельным унитазом, синей плиткой, плиткой мозаикой, синими стенами и паркетным полом среднего тона
Пример оригинального дизайна: главная ванная комната в современном стиле с подвесной раковиной, синими фасадами, гидромассажной ванной, открытым душем, раздельным унитазом, синей плиткой, плиткой мозаикой, синими стенами и паркетным полом среднего тона
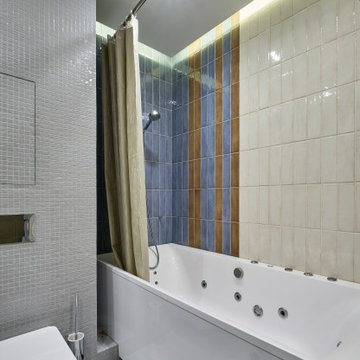
Источник вдохновения для домашнего уюта: большая главная ванная комната со стиральной машиной в современном стиле с плоскими фасадами, синими фасадами, гидромассажной ванной, душем над ванной, инсталляцией, серой плиткой, керамической плиткой, разноцветными стенами, полом из керамогранита, столешницей из искусственного камня, разноцветным полом, белой столешницей, тумбой под одну раковину, напольной тумбой и многоуровневым потолком
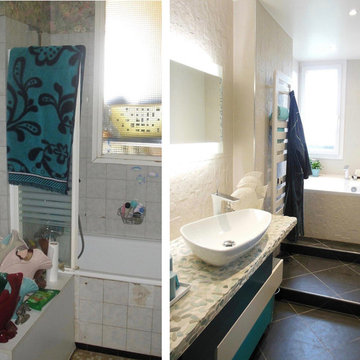
Restructuration et rénovation d'une salle de bain à Reims...
Crédit conception : Atelier i - Isabel DIDIERJEAN
Свежая идея для дизайна: маленькая главная ванная комната с синими фасадами, гидромассажной ванной, бежевой плиткой, каменной плиткой, бежевыми стенами, полом из керамической плитки, настольной раковиной, черным полом и синей столешницей для на участке и в саду - отличное фото интерьера
Свежая идея для дизайна: маленькая главная ванная комната с синими фасадами, гидромассажной ванной, бежевой плиткой, каменной плиткой, бежевыми стенами, полом из керамической плитки, настольной раковиной, черным полом и синей столешницей для на участке и в саду - отличное фото интерьера
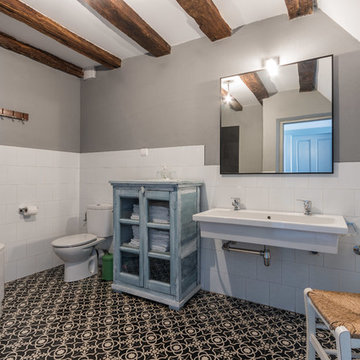
Sergio Marcos
Источник вдохновения для домашнего уюта: ванная комната среднего размера в стиле рустика с стеклянными фасадами, синими фасадами, гидромассажной ванной, душем над ванной, раздельным унитазом, черно-белой плиткой, керамической плиткой, серыми стенами, полом из керамической плитки и раковиной с несколькими смесителями
Источник вдохновения для домашнего уюта: ванная комната среднего размера в стиле рустика с стеклянными фасадами, синими фасадами, гидромассажной ванной, душем над ванной, раздельным унитазом, черно-белой плиткой, керамической плиткой, серыми стенами, полом из керамической плитки и раковиной с несколькими смесителями
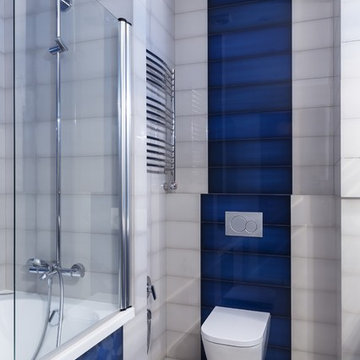
Дизайн интерьера квартиры свободной планировки в современном стиле в ЖК "Фили Град", г.Москва
Дизайнер Краснова Анасатасия
Фотограф Гришина Ульяна
На фото: главная ванная комната среднего размера в современном стиле с плоскими фасадами, синими фасадами, гидромассажной ванной, инсталляцией, синей плиткой, керамической плиткой, синими стенами, полом из керамической плитки, накладной раковиной, столешницей из искусственного камня, серым полом и белой столешницей с
На фото: главная ванная комната среднего размера в современном стиле с плоскими фасадами, синими фасадами, гидромассажной ванной, инсталляцией, синей плиткой, керамической плиткой, синими стенами, полом из керамической плитки, накладной раковиной, столешницей из искусственного камня, серым полом и белой столешницей с
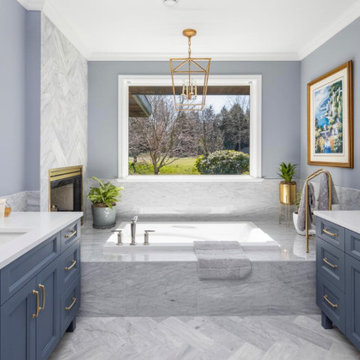
Пример оригинального дизайна: большая главная ванная комната в стиле модернизм с фасадами в стиле шейкер, синими фасадами, гидромассажной ванной, серой плиткой, каменной плиткой, серыми стенами, полом из керамогранита, врезной раковиной, серым полом, белой столешницей, тумбой под две раковины и напольной тумбой
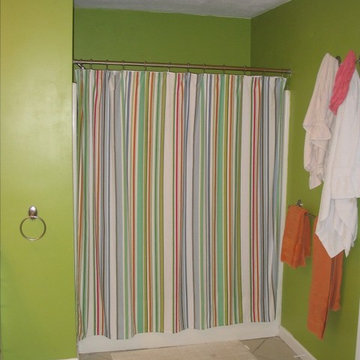
Speakers were planned while walls were open...A plan is so important!
GOOD Design incorporates all 5 senses.
На фото: большая главная ванная комната в стиле фьюжн с врезной раковиной, фасадами с выступающей филенкой, синими фасадами, столешницей из гранита, гидромассажной ванной, угловым душем, раздельным унитазом, коричневой плиткой, плиткой из листового камня, синими стенами и мраморным полом с
На фото: большая главная ванная комната в стиле фьюжн с врезной раковиной, фасадами с выступающей филенкой, синими фасадами, столешницей из гранита, гидромассажной ванной, угловым душем, раздельным унитазом, коричневой плиткой, плиткой из листового камня, синими стенами и мраморным полом с
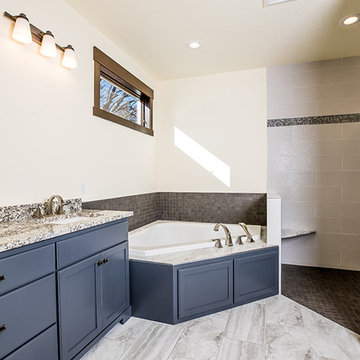
©Graddy Photography
Источник вдохновения для домашнего уюта: главная ванная комната среднего размера в современном стиле с плоскими фасадами, синими фасадами, гидромассажной ванной, бежевой плиткой, керамической плиткой, бежевыми стенами, бетонным полом, накладной раковиной, столешницей из кварцита и серым полом
Источник вдохновения для домашнего уюта: главная ванная комната среднего размера в современном стиле с плоскими фасадами, синими фасадами, гидромассажной ванной, бежевой плиткой, керамической плиткой, бежевыми стенами, бетонным полом, накладной раковиной, столешницей из кварцита и серым полом
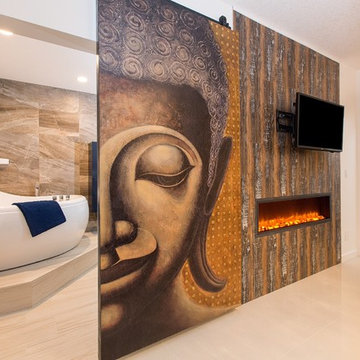
Trevor Schneider
На фото: главная ванная комната среднего размера в современном стиле с плоскими фасадами, синими фасадами, гидромассажной ванной, двойным душем, унитазом-моноблоком, белой плиткой, керамогранитной плиткой, белыми стенами, полом из керамогранита, монолитной раковиной и столешницей из искусственного камня с
На фото: главная ванная комната среднего размера в современном стиле с плоскими фасадами, синими фасадами, гидромассажной ванной, двойным душем, унитазом-моноблоком, белой плиткой, керамогранитной плиткой, белыми стенами, полом из керамогранита, монолитной раковиной и столешницей из искусственного камня с
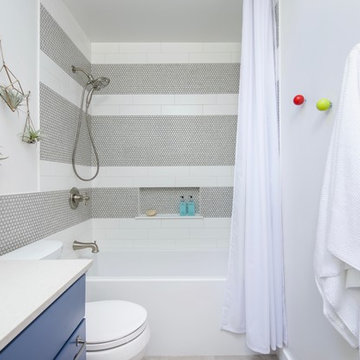
Janet Griswold
Стильный дизайн: маленькая детская ванная комната в стиле лофт с фасадами в стиле шейкер, синими фасадами, гидромассажной ванной, белой плиткой, керамогранитной плиткой, белыми стенами, полом из керамогранита, врезной раковиной, столешницей из искусственного кварца и серым полом для на участке и в саду - последний тренд
Стильный дизайн: маленькая детская ванная комната в стиле лофт с фасадами в стиле шейкер, синими фасадами, гидромассажной ванной, белой плиткой, керамогранитной плиткой, белыми стенами, полом из керамогранита, врезной раковиной, столешницей из искусственного кварца и серым полом для на участке и в саду - последний тренд
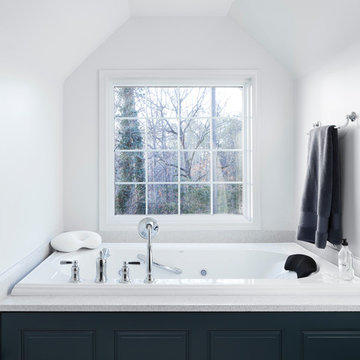
The Inverness Bathroom remodel had these goals: to complete the work while allowing the owner to continue to use their workshop below the project's construction, to provide a high-end quality product that was low-maintenance to the owners, to allow for future accessibility, more natural light and to better meet the daily needs of both the husband's and wife's lifestyles.
The first challenge was providing the required structural support to continue to clear span the two cargarage below which housed a workshop. The sheetrock removal, framing and sheetrock repairs and painting were completed first so the owner could continue to use his workshop, as requested. The HVAC supply line was originally an 8" duct that barely fit in the roof triangle between the ridge pole and ceiling. In order to provide the required air flow to additional supply vents in ceiling, a triangular duct was fabricated allowing us to use every square inch of available space. Since every exterior wall in the space adjoined a sloped ceiling, we installed ventilation baffles between each rafter and installed spray foam insulation.This project more than doubled the square footage of usable space. The new area houses a spaciousshower, large bathtub and dressing area. The addition of a window provides natural light. Instead of a small double vanity, they now have a his-and-hers vanity area. We wanted to provide a practical and comfortable space for the wife to get ready for her day and were able to incorporate a sit down make up station for her. The honed white marble looking tile is not only low maintenance but creates a clean bright spa appearance. The custom color vanities and built in linen press provide the perfect contrast of boldness to create the WOW factor. The sloped ceilings allowed us to maximize the amount of usable space plus provided the opportunity for the built in linen press with drawers at the bottom for additional storage. We were also able to combine two closets and add built in shelves for her. This created a dream space for our client that craved organization and functionality. A separate closet on opposite side of entrance provided suitable and comfortable closet space for him. In the end, these clients now have a large, bright and inviting master bath that will allow for complete accessibility in the future.
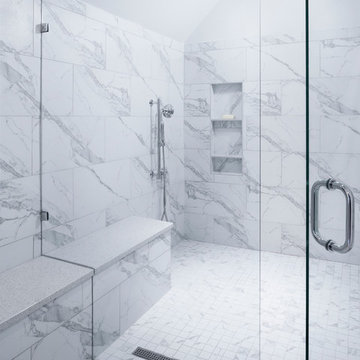
The Inverness Bathroom remodel had these goals: to complete the work while allowing the owner to continue to use their workshop below the project's construction, to provide a high-end quality product that was low-maintenance to the owners, to allow for future accessibility, more natural light and to better meet the daily needs of both the husband's and wife's lifestyles.
The first challenge was providing the required structural support to continue to clear span the two cargarage below which housed a workshop. The sheetrock removal, framing and sheetrock repairs and painting were completed first so the owner could continue to use his workshop, as requested. The HVAC supply line was originally an 8" duct that barely fit in the roof triangle between the ridge pole and ceiling. In order to provide the required air flow to additional supply vents in ceiling, a triangular duct was fabricated allowing us to use every square inch of available space. Since every exterior wall in the space adjoined a sloped ceiling, we installed ventilation baffles between each rafter and installed spray foam insulation.This project more than doubled the square footage of usable space. The new area houses a spaciousshower, large bathtub and dressing area. The addition of a window provides natural light. Instead of a small double vanity, they now have a his-and-hers vanity area. We wanted to provide a practical and comfortable space for the wife to get ready for her day and were able to incorporate a sit down make up station for her. The honed white marble looking tile is not only low maintenance but creates a clean bright spa appearance. The custom color vanities and built in linen press provide the perfect contrast of boldness to create the WOW factor. The sloped ceilings allowed us to maximize the amount of usable space plus provided the opportunity for the built in linen press with drawers at the bottom for additional storage. We were also able to combine two closets and add built in shelves for her. This created a dream space for our client that craved organization and functionality. A separate closet on opposite side of entrance provided suitable and comfortable closet space for him. In the end, these clients now have a large, bright and inviting master bath that will allow for complete accessibility in the future.
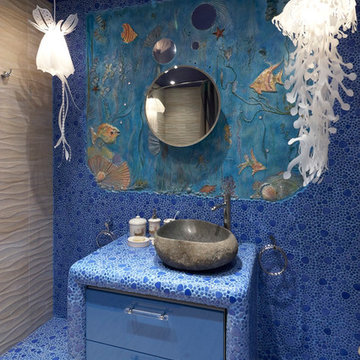
Розанцева Ксения,
Шатская Лариса
Идея дизайна: большая главная ванная комната в морском стиле с плоскими фасадами, синими фасадами, гидромассажной ванной, душем над ванной, инсталляцией, синей плиткой, плиткой мозаикой, синими стенами, полом из керамической плитки, настольной раковиной и столешницей из плитки
Идея дизайна: большая главная ванная комната в морском стиле с плоскими фасадами, синими фасадами, гидромассажной ванной, душем над ванной, инсталляцией, синей плиткой, плиткой мозаикой, синими стенами, полом из керамической плитки, настольной раковиной и столешницей из плитки
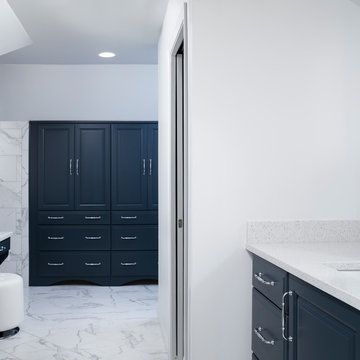
The Inverness Bathroom remodel had these goals: to complete the work while allowing the owner to continue to use their workshop below the project's construction, to provide a high-end quality product that was low-maintenance to the owners, to allow for future accessibility, more natural light and to better meet the daily needs of both the husband's and wife's lifestyles.
The first challenge was providing the required structural support to continue to clear span the two cargarage below which housed a workshop. The sheetrock removal, framing and sheetrock repairs and painting were completed first so the owner could continue to use his workshop, as requested. The HVAC supply line was originally an 8" duct that barely fit in the roof triangle between the ridge pole and ceiling. In order to provide the required air flow to additional supply vents in ceiling, a triangular duct was fabricated allowing us to use every square inch of available space. Since every exterior wall in the space adjoined a sloped ceiling, we installed ventilation baffles between each rafter and installed spray foam insulation.This project more than doubled the square footage of usable space. The new area houses a spaciousshower, large bathtub and dressing area. The addition of a window provides natural light. Instead of a small double vanity, they now have a his-and-hers vanity area. We wanted to provide a practical and comfortable space for the wife to get ready for her day and were able to incorporate a sit down make up station for her. The honed white marble looking tile is not only low maintenance but creates a clean bright spa appearance. The custom color vanities and built in linen press provide the perfect contrast of boldness to create the WOW factor. The sloped ceilings allowed us to maximize the amount of usable space plus provided the opportunity for the built in linen press with drawers at the bottom for additional storage. We were also able to combine two closets and add built in shelves for her. This created a dream space for our client that craved organization and functionality. A separate closet on opposite side of entrance provided suitable and comfortable closet space for him. In the end, these clients now have a large, bright and inviting master bath that will allow for complete accessibility in the future.
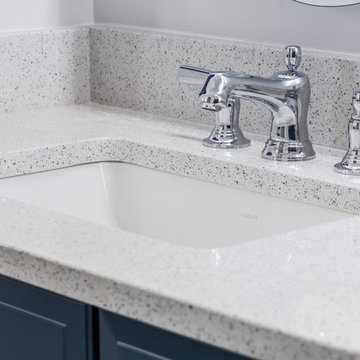
The Inverness Bathroom remodel had these goals: to complete the work while allowing the owner to continue to use their workshop below the project's construction, to provide a high-end quality product that was low-maintenance to the owners, to allow for future accessibility, more natural light and to better meet the daily needs of both the husband's and wife's lifestyles.
The first challenge was providing the required structural support to continue to clear span the two cargarage below which housed a workshop. The sheetrock removal, framing and sheetrock repairs and painting were completed first so the owner could continue to use his workshop, as requested. The HVAC supply line was originally an 8" duct that barely fit in the roof triangle between the ridge pole and ceiling. In order to provide the required air flow to additional supply vents in ceiling, a triangular duct was fabricated allowing us to use every square inch of available space. Since every exterior wall in the space adjoined a sloped ceiling, we installed ventilation baffles between each rafter and installed spray foam insulation.This project more than doubled the square footage of usable space. The new area houses a spaciousshower, large bathtub and dressing area. The addition of a window provides natural light. Instead of a small double vanity, they now have a his-and-hers vanity area. We wanted to provide a practical and comfortable space for the wife to get ready for her day and were able to incorporate a sit down make up station for her. The honed white marble looking tile is not only low maintenance but creates a clean bright spa appearance. The custom color vanities and built in linen press provide the perfect contrast of boldness to create the WOW factor. The sloped ceilings allowed us to maximize the amount of usable space plus provided the opportunity for the built in linen press with drawers at the bottom for additional storage. We were also able to combine two closets and add built in shelves for her. This created a dream space for our client that craved organization and functionality. A separate closet on opposite side of entrance provided suitable and comfortable closet space for him. In the end, these clients now have a large, bright and inviting master bath that will allow for complete accessibility in the future.
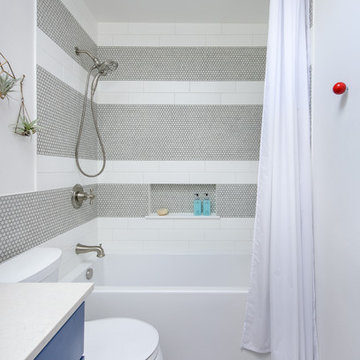
Janet Griswold
Источник вдохновения для домашнего уюта: маленькая детская ванная комната в стиле лофт с фасадами в стиле шейкер, синими фасадами, гидромассажной ванной, белой плиткой, керамогранитной плиткой, белыми стенами, полом из керамогранита, врезной раковиной, столешницей из искусственного кварца и серым полом для на участке и в саду
Источник вдохновения для домашнего уюта: маленькая детская ванная комната в стиле лофт с фасадами в стиле шейкер, синими фасадами, гидромассажной ванной, белой плиткой, керамогранитной плиткой, белыми стенами, полом из керамогранита, врезной раковиной, столешницей из искусственного кварца и серым полом для на участке и в саду
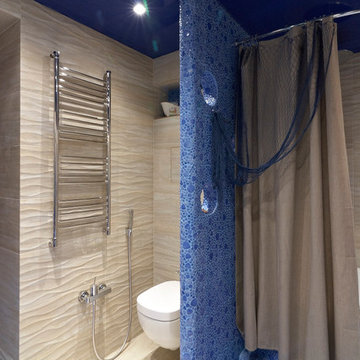
Ксения Розанцева, Лариса Шатская
Идея дизайна: большая главная ванная комната в морском стиле с плоскими фасадами, синими фасадами, гидромассажной ванной, душем над ванной, инсталляцией, синей плиткой, галечной плиткой, бежевыми стенами, полом из керамической плитки, настольной раковиной и столешницей из плитки
Идея дизайна: большая главная ванная комната в морском стиле с плоскими фасадами, синими фасадами, гидромассажной ванной, душем над ванной, инсталляцией, синей плиткой, галечной плиткой, бежевыми стенами, полом из керамической плитки, настольной раковиной и столешницей из плитки
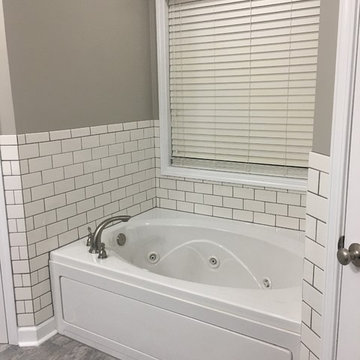
Пример оригинального дизайна: главная ванная комната среднего размера в современном стиле с фасадами с декоративным кантом, синими фасадами, гидромассажной ванной, душем в нише, унитазом-моноблоком, серой плиткой, керамогранитной плиткой, серыми стенами, полом из керамической плитки, врезной раковиной, столешницей из кварцита, разноцветным полом, душем с раздвижными дверями и белой столешницей
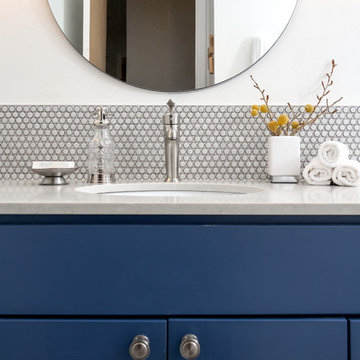
Janet Griswold
Стильный дизайн: маленькая детская ванная комната в стиле лофт с фасадами в стиле шейкер, синими фасадами, гидромассажной ванной, белой плиткой, керамогранитной плиткой, белыми стенами, полом из керамогранита, врезной раковиной, столешницей из искусственного кварца и серым полом для на участке и в саду - последний тренд
Стильный дизайн: маленькая детская ванная комната в стиле лофт с фасадами в стиле шейкер, синими фасадами, гидромассажной ванной, белой плиткой, керамогранитной плиткой, белыми стенами, полом из керамогранита, врезной раковиной, столешницей из искусственного кварца и серым полом для на участке и в саду - последний тренд
Санузел с синими фасадами и гидромассажной ванной – фото дизайна интерьера
2