Санузел с синими фасадами и душем – фото дизайна интерьера
Сортировать:
Бюджет
Сортировать:Популярное за сегодня
161 - 180 из 12 103 фото
1 из 3
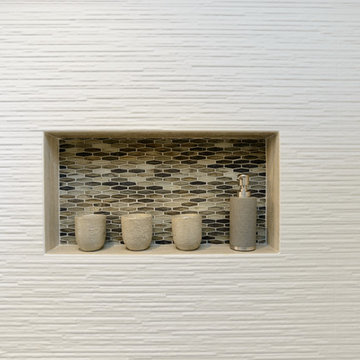
Свежая идея для дизайна: большая главная ванная комната в стиле модернизм с столешницей из искусственного кварца, открытым душем, белой плиткой, полом из керамической плитки, плоскими фасадами, синими фасадами, унитазом-моноблоком, плиткой мозаикой, бежевыми стенами, монолитной раковиной, бежевым полом, открытым душем, белой столешницей, нишей, тумбой под одну раковину и встроенной тумбой - отличное фото интерьера
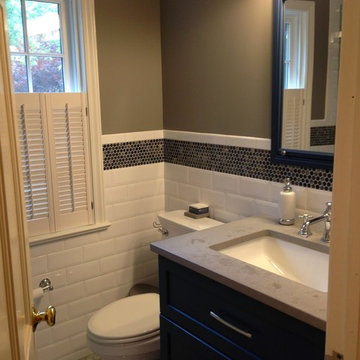
We carried the beveled subway and penny tile detail around the room to give a more cohesive feel to the space.
The vanity was customized as a drawer style piece, allowing each of the boys his own storage space.
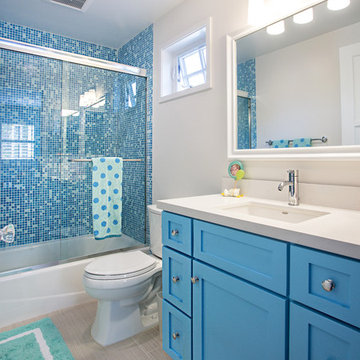
Photos by StudioCeja.com
На фото: детская ванная комната среднего размера в классическом стиле с врезной раковиной, фасадами в стиле шейкер, синими фасадами, столешницей из искусственного кварца, ванной в нише, синей плиткой, плиткой мозаикой, полом из керамогранита, угловым душем, бежевыми стенами, раздельным унитазом, серым полом и серой столешницей с
На фото: детская ванная комната среднего размера в классическом стиле с врезной раковиной, фасадами в стиле шейкер, синими фасадами, столешницей из искусственного кварца, ванной в нише, синей плиткой, плиткой мозаикой, полом из керамогранита, угловым душем, бежевыми стенами, раздельным унитазом, серым полом и серой столешницей с

Who says the kid's bath can't be fun? We paired a beautiful navy vanity with rich fixtures and a fun porcelain hexagon tile to keep it classic with a twist.

An inviting frameless master shower highlights marble walls tiles and floor with beautiful brushed brass hardware. While the blue arrows wallpaper offers a subtle pop of color and pattern to the space.

Luxury Bathroom featuring Benjamin Moore Navy Blue Vanity, Carrara Marble, and gorgeous Emerson Wood tile flooring. Spacious shower fearing frameless glass door design, stunning tile accents and universal design features like Spectra Slide bar Mount Hand Shower.

Свежая идея для дизайна: ванная комната в стиле неоклассика (современная классика) с фасадами с утопленной филенкой, синими фасадами, ванной в нише, душем над ванной, раздельным унитазом, черно-белой плиткой, бежевыми стенами, душевой кабиной, врезной раковиной, разноцветным полом, шторкой для ванной и белой столешницей - отличное фото интерьера

Пример оригинального дизайна: маленькая главная ванная комната в стиле неоклассика (современная классика) с фасадами в стиле шейкер, синими фасадами, ванной в нише, душем в нише, унитазом-моноблоком, белой плиткой, керамогранитной плиткой, белыми стенами, мраморным полом, врезной раковиной, мраморной столешницей и белым полом для на участке и в саду

Coastal inspired bathroom remodel with a white and blue color scheme accented with brass and brushed nickel. The design features a board and batten wall detail, open shelving niche with wicker baskets for added texture and storage, a double sink vanity in a beautiful ink blue color with shaker style doors and a white quartz counter top which adds a light and airy feeling to the space. The alcove shower is tiled from floor to ceiling with a marble pattern porcelain tile which includes a niche for shampoo and a penny round tile mosaic floor detail. The wall and ceiling color is SW Westhighland White 7566.
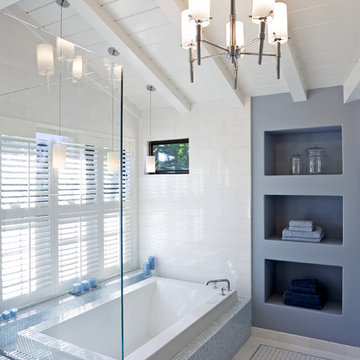
Martinkovic Milford Architects services the San Francisco Bay Area. Learn more about our specialties and past projects at: www.martinkovicmilford.com/houzz

На фото: детская ванная комната среднего размера в современном стиле с синими фасадами, отдельно стоящей ванной, открытым душем, белыми стенами, накладной раковиной, разноцветным полом, душем с распашными дверями, белой столешницей, тумбой под одну раковину, встроенной тумбой и кессонным потолком с

A blue pinstripe of tile carries the line of the tile wainscot through the shower while the original tub pairs with new, yet classic plumbing fixtures.

We planned a thoughtful redesign of this beautiful home while retaining many of the existing features. We wanted this house to feel the immediacy of its environment. So we carried the exterior front entry style into the interiors, too, as a way to bring the beautiful outdoors in. In addition, we added patios to all the bedrooms to make them feel much bigger. Luckily for us, our temperate California climate makes it possible for the patios to be used consistently throughout the year.
The original kitchen design did not have exposed beams, but we decided to replicate the motif of the 30" living room beams in the kitchen as well, making it one of our favorite details of the house. To make the kitchen more functional, we added a second island allowing us to separate kitchen tasks. The sink island works as a food prep area, and the bar island is for mail, crafts, and quick snacks.
We designed the primary bedroom as a relaxation sanctuary – something we highly recommend to all parents. It features some of our favorite things: a cognac leather reading chair next to a fireplace, Scottish plaid fabrics, a vegetable dye rug, art from our favorite cities, and goofy portraits of the kids.
---
Project designed by Courtney Thomas Design in La Cañada. Serving Pasadena, Glendale, Monrovia, San Marino, Sierra Madre, South Pasadena, and Altadena.
For more about Courtney Thomas Design, see here: https://www.courtneythomasdesign.com/
To learn more about this project, see here:
https://www.courtneythomasdesign.com/portfolio/functional-ranch-house-design/
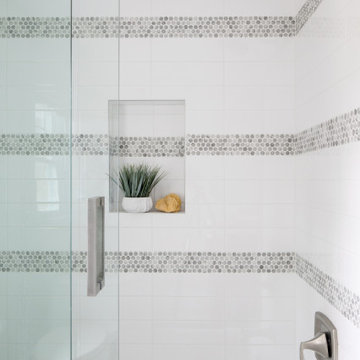
Crisp blue and white family bathroom. My clients wanted a bathroom that was fun but that could grow with their tweens. This bathroom feels fresh with the geometric marble floor and fun penny tiles in the shower.

На фото: маленькая ванная комната в стиле неоклассика (современная классика) с фасадами в стиле шейкер, синими фасадами, душем над ванной, раздельным унитазом, белой плиткой, керамической плиткой, белыми стенами, душевой кабиной, врезной раковиной, столешницей из искусственного кварца, душем с раздвижными дверями, белой столешницей, тумбой под одну раковину и напольной тумбой для на участке и в саду

This Primary Bathroom was divided into two separate spaces. The homeowner wished for a more relaxing tub experience and at the same time desired a larger shower. To accommodate these wishes, the spaces were opened, and the entire ceiling was vaulted to create a cohesive look and flood the entire bathroom with light. The entry double-doors were reduced to a single entry door that allowed more space to shift the new double vanity down and position a free-standing soaker tub under the smaller window. The old tub area is now a gorgeous, light filled tiled shower. This bathroom is a vision of a tranquil, pristine alpine lake and the crisp chrome fixtures with matte black accents finish off the look.
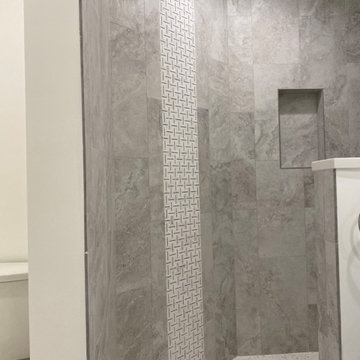
The "modified" waterfall accent in a classic pattern in white and blue marble brings subtle attention to the shower. The client's desire for a pebbled shower floor was not ideal with the accent tile we both liked for that wall, so the tile was installed a few inches up from the floor and ceiling providing much-needed separation providing a way to give the client the floor she liked along with the accent wall she also likes. To give the space a more contemporary look, Schluter edging was used for the shower niche.

Источник вдохновения для домашнего уюта: большая главная ванная комната с синими фасадами, отдельно стоящей ванной, душем без бортиков, биде, мраморной плиткой, серыми стенами, мраморным полом, врезной раковиной, столешницей из искусственного кварца, белым полом, душем с распашными дверями, белой столешницей, нишей и тумбой под две раковины

Our designers transformed this small hall bathroom into a chic powder room. The bright wallpaper creates grabs your attention and pairs perfectly with the simple quartz countertop and stylish custom vanity. Notice the custom matching shower curtain, a finishing touch that makes this bathroom shine.

Стильный дизайн: маленькая ванная комната в стиле ретро с плоскими фасадами, синими фасадами, угловой ванной, угловым душем, синей плиткой, врезной раковиной, столешницей из кварцита, душем с раздвижными дверями, белой столешницей, тумбой под одну раковину и встроенной тумбой для на участке и в саду - последний тренд
Санузел с синими фасадами и душем – фото дизайна интерьера
9

