Санузел с синей столешницей и встроенной тумбой – фото дизайна интерьера
Сортировать:
Бюджет
Сортировать:Популярное за сегодня
61 - 80 из 427 фото
1 из 3
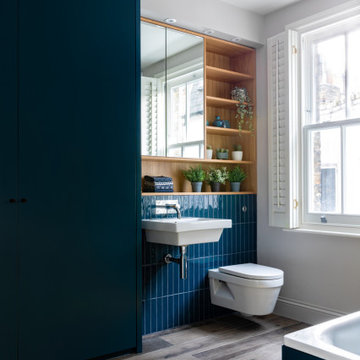
Grey porcelain tiles and glass mosaics, marble vanity top, white ceramic sinks with black brassware, glass shelves, wall mirrors and contemporary lighting
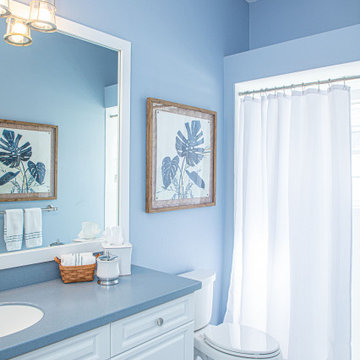
30-year old home gets a refresh to a coastal comfort.
---
Project designed by interior design studio Home Frosting. They serve the entire Tampa Bay area including South Tampa, Clearwater, Belleair, and St. Petersburg.
For more about Home Frosting, see here: https://homefrosting.com/
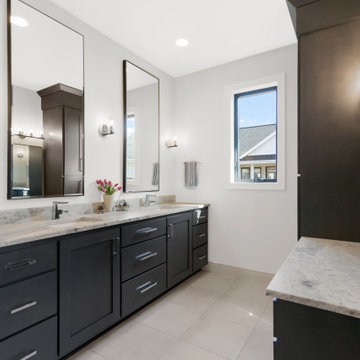
Пример оригинального дизайна: главный совмещенный санузел среднего размера в стиле модернизм с фасадами в стиле шейкер, черными фасадами, душем в нише, серыми стенами, полом из керамической плитки, врезной раковиной, мраморной столешницей, серым полом, душем с распашными дверями, синей столешницей, тумбой под две раковины и встроенной тумбой
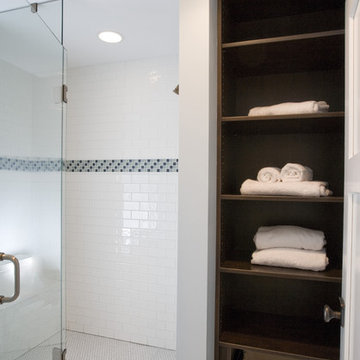
Photo by Linda Oyama-Bryan
Идея дизайна: детская ванная комната среднего размера в стиле кантри с фасадами с утопленной филенкой, темными деревянными фасадами, душем в нише, раздельным унитазом, белой плиткой, керамической плиткой, синими стенами, полом из мозаичной плитки, врезной раковиной, столешницей из гранита, белым полом, душем с распашными дверями, синей столешницей, тумбой под одну раковину и встроенной тумбой
Идея дизайна: детская ванная комната среднего размера в стиле кантри с фасадами с утопленной филенкой, темными деревянными фасадами, душем в нише, раздельным унитазом, белой плиткой, керамической плиткой, синими стенами, полом из мозаичной плитки, врезной раковиной, столешницей из гранита, белым полом, душем с распашными дверями, синей столешницей, тумбой под одну раковину и встроенной тумбой
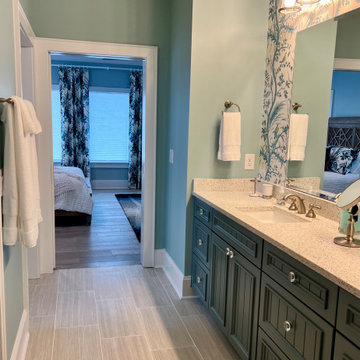
Wallpaper accents one wall in guest bath.
Источник вдохновения для домашнего уюта: огромная ванная комната в морском стиле с фасадами с утопленной филенкой, синими фасадами, душем без бортиков, серой плиткой, керамической плиткой, синими стенами, паркетным полом среднего тона, врезной раковиной, столешницей из искусственного кварца, серым полом, душем с раздвижными дверями, синей столешницей, тумбой под две раковины, встроенной тумбой и обоями на стенах
Источник вдохновения для домашнего уюта: огромная ванная комната в морском стиле с фасадами с утопленной филенкой, синими фасадами, душем без бортиков, серой плиткой, керамической плиткой, синими стенами, паркетным полом среднего тона, врезной раковиной, столешницей из искусственного кварца, серым полом, душем с раздвижными дверями, синей столешницей, тумбой под две раковины, встроенной тумбой и обоями на стенах
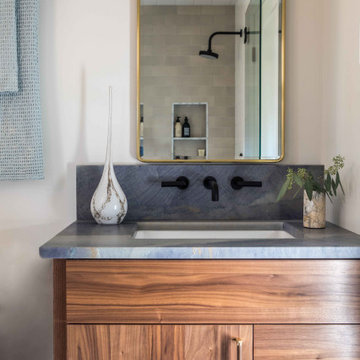
This project started as a cramped cape with little character and extreme water damage, but over the course of several months, it was transformed into a striking modern home with all the bells and whistles. Being just a short walk from Mackworth Island, the homeowner wanted to capitalize on the excellent location, so everything on the exterior and interior was replaced and upgraded. Walls were torn down on the first floor to make the kitchen, dining, and living areas more open to one another. A large dormer was added to the entire back of the house to increase the ceiling height in both bedrooms and create a more functional space. The completed home marries great function and design with efficiency and adds a little boldness to the neighborhood. Design by Tyler Karu Design + Interiors. Photography by Erin Little.
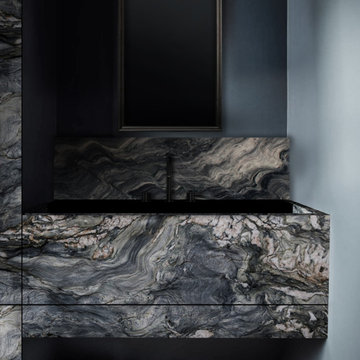
We designed this powder room for a private client in London. For the vanity front and splash back we used a beautiful slab of explosion blue quartzite. We added a black Corian upstand for the faucet. For the walls we used Stiffkey Blue No.281 and Parma Gray No.27 by Farrow and Ball. ⠀⠀⠀
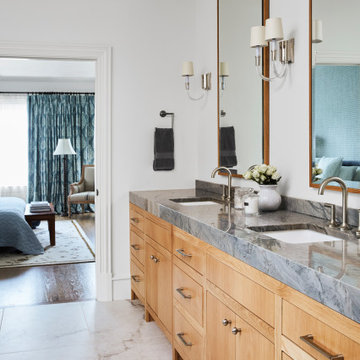
На фото: большая главная ванная комната в стиле неоклассика (современная классика) с плоскими фасадами, бежевыми фасадами, отдельно стоящей ванной, угловым душем, биде, белой плиткой, белыми стенами, полом из керамогранита, врезной раковиной, столешницей из кварцита, бежевым полом, душем с распашными дверями, синей столешницей, тумбой под две раковины и встроенной тумбой с
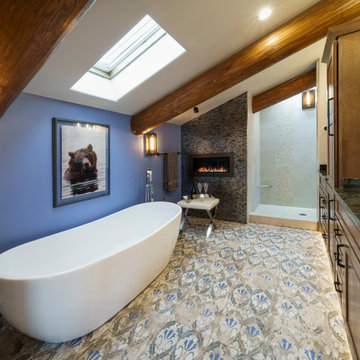
free standing tub, walk in shower, patterned tile floor, linear fireplace, log accented, sky light, sloped ceiling
Источник вдохновения для домашнего уюта: главная ванная комната среднего размера в стиле рустика с фасадами с выступающей филенкой, коричневыми фасадами, отдельно стоящей ванной, открытым душем, инсталляцией, синей плиткой, стеклянной плиткой, синими стенами, полом из керамической плитки, врезной раковиной, столешницей из гранита, синим полом, открытым душем, синей столешницей, тумбой под две раковины, встроенной тумбой и балками на потолке
Источник вдохновения для домашнего уюта: главная ванная комната среднего размера в стиле рустика с фасадами с выступающей филенкой, коричневыми фасадами, отдельно стоящей ванной, открытым душем, инсталляцией, синей плиткой, стеклянной плиткой, синими стенами, полом из керамической плитки, врезной раковиной, столешницей из гранита, синим полом, открытым душем, синей столешницей, тумбой под две раковины, встроенной тумбой и балками на потолке
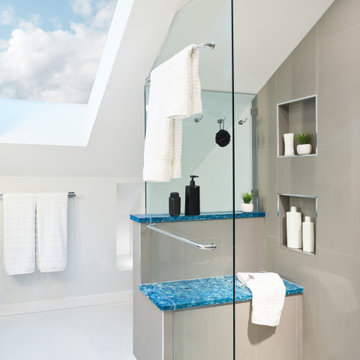
The master suite was also part of the project to incorporate a closet space, bedroom and master bath. We opened up the bedroom making the most of the existing skylights. Brought the bamboo flooring to this space as well in a natural tone. Changed the bathroom to include a long vanity with shower and bench seat. Using the bold Skye Cambria for the counters and bench with dark grey wall tiles. We kept the floors a soft subtle tone of light beige with minimal movement. As this was a small space we used a back lit led medicine cabinet for additional storage and light.
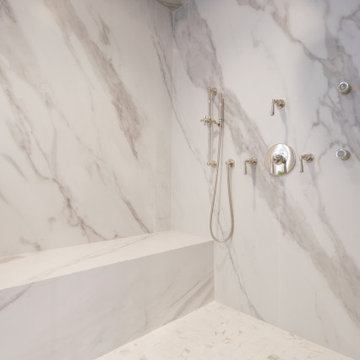
На фото: огромная главная ванная комната в стиле неоклассика (современная классика) с фасадами с утопленной филенкой, серыми фасадами, отдельно стоящей ванной, двойным душем, мраморной столешницей, душем с распашными дверями, синей столешницей, тумбой под две раковины и встроенной тумбой
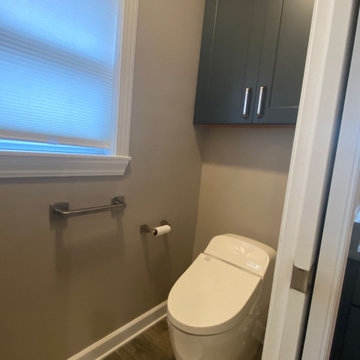
Cabinets: Decora Sloan Maple in Mount Etna finish
Tops: Granite (Blue Jean-honed)
Sinks: Mr Direct white undermounts
Faucets: Delta Dryden
Toekick lighting: Hafele LED
Tile: Lobby is Emser mokuki Gere 2
Shower walls; Emser 12" x 24" Gateway Avorio tile
Bidet: Toto
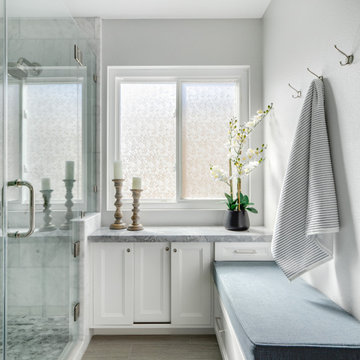
design by: Kennedy Cole Interior Design
build by: Well Done
photos by: Chad Mellon
Свежая идея для дизайна: главная ванная комната среднего размера в стиле неоклассика (современная классика) с фасадами в стиле шейкер, белыми фасадами, угловым душем, унитазом-моноблоком, белой плиткой, мраморной плиткой, белыми стенами, полом из керамогранита, врезной раковиной, мраморной столешницей, серым полом, душем с распашными дверями, синей столешницей, сиденьем для душа, тумбой под две раковины и встроенной тумбой - отличное фото интерьера
Свежая идея для дизайна: главная ванная комната среднего размера в стиле неоклассика (современная классика) с фасадами в стиле шейкер, белыми фасадами, угловым душем, унитазом-моноблоком, белой плиткой, мраморной плиткой, белыми стенами, полом из керамогранита, врезной раковиной, мраморной столешницей, серым полом, душем с распашными дверями, синей столешницей, сиденьем для душа, тумбой под две раковины и встроенной тумбой - отличное фото интерьера
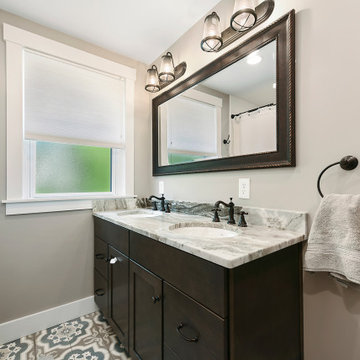
Hand crafted concrete tile adds a point of interest on the wall behind the free-standing vanity.
To have continuity, we used the same tile from the first-floor powder room to the 2nd floor bathroom. With a dark maple double bowl vanity and the same stone as in the kitchen and powder room on the lower level. Oil rubbed fixtures add a pop of contract to the light gray walls.
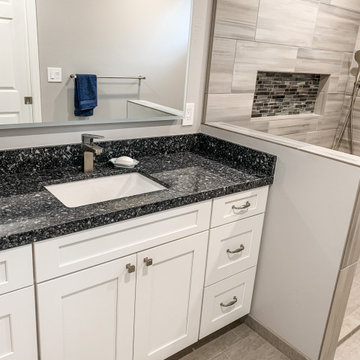
Updated Contemporary Master Bathroom, a small space making a big statement. This bathroom boasts style with linear gray tiles, white shaker cabinets and cool blue accents found in the Cambria-Waterford counter top and MSI-Grigio Lagoon mosaic. The Clean lines and modern tiles mixed with traditional hardware accents give this master bath a luxurious and minimalistic feel. This new sanctuary will offer function and relaxation on a daily basis for the client.
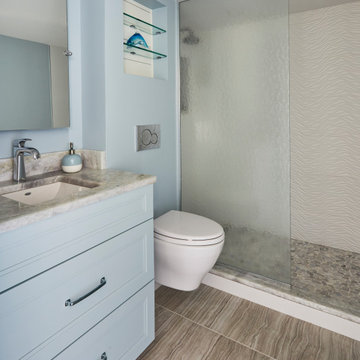
I love a client that has my taste in décor. Making this client a dream to work with. First things started with the kitchen layout which was horrendous, then gradually we worked our way though to baths rooms. After that the flooring and paint colors gave this coastal wonder the shine it deserves.
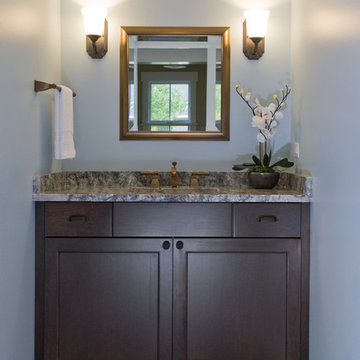
Photo by Linda Oyama-Bryan
На фото: детская ванная комната среднего размера в стиле кантри с фасадами с утопленной филенкой, темными деревянными фасадами, душем в нише, раздельным унитазом, белой плиткой, керамической плиткой, синими стенами, полом из мозаичной плитки, врезной раковиной, столешницей из гранита, белым полом, душем с распашными дверями, синей столешницей, тумбой под одну раковину и встроенной тумбой
На фото: детская ванная комната среднего размера в стиле кантри с фасадами с утопленной филенкой, темными деревянными фасадами, душем в нише, раздельным унитазом, белой плиткой, керамической плиткой, синими стенами, полом из мозаичной плитки, врезной раковиной, столешницей из гранита, белым полом, душем с распашными дверями, синей столешницей, тумбой под одну раковину и встроенной тумбой
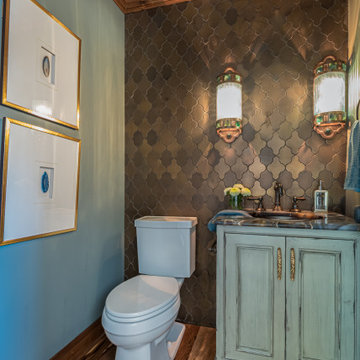
Пример оригинального дизайна: большой туалет в стиле неоклассика (современная классика) с фасадами островного типа, синими фасадами, раздельным унитазом, серой плиткой, цементной плиткой, зелеными стенами, мраморным полом, врезной раковиной, мраморной столешницей, белым полом, синей столешницей и встроенной тумбой
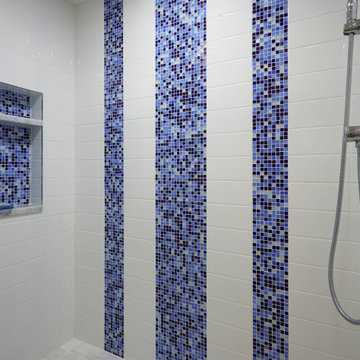
This condo we addressed the layout and making changes to the layout. By opening up the kitchen and turning the space into a great room. With the dining/bar, lanai, and family adding to the space giving it a open and spacious feeling. Then we addressed the hall with its too many doors. Changing the location of the guest bedroom door to accommodate a better furniture layout. The bathrooms we started from scratch The new look is perfectly suited for the clients and their entertaining lifestyle.
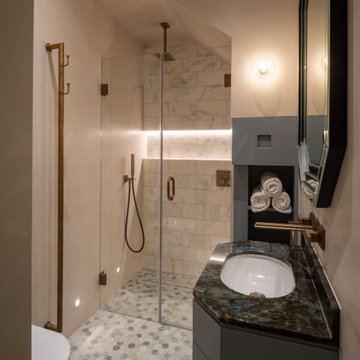
Floors tiled in Hexagon Forest Green marble mosaic from British Ceramic Tile | Shower back wall tiled in Calacatta Oceana, honed, from Artisans of Devizes | Brassware by Gessi, in the Antique Brass finish (713) | Vanity unit and cabinetry made by Luxe Projects London, sprayed in Brewster Grey by Benjamin Moore | Wall light is the Pimlico surface mount from Leverint Lighting | Walls in a hand applied micro-cement finish by Bespoke Venetian Plastering | Vanity stone is Lemurian (Labradorite) Granite
Санузел с синей столешницей и встроенной тумбой – фото дизайна интерьера
4

