Санузел с синей столешницей и разноцветной столешницей – фото дизайна интерьера
Сортировать:
Бюджет
Сортировать:Популярное за сегодня
41 - 60 из 16 709 фото
1 из 3

Свежая идея для дизайна: большая главная ванная комната в стиле кантри с фасадами в стиле шейкер, белыми фасадами, открытым душем, белыми стенами, полом из керамогранита, врезной раковиной, столешницей из гранита, серым полом, душем с распашными дверями и разноцветной столешницей - отличное фото интерьера
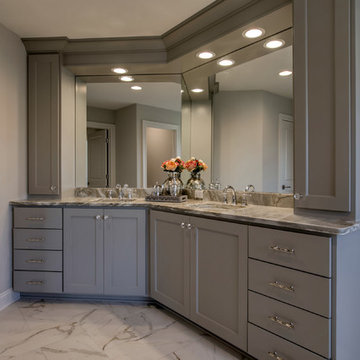
Свежая идея для дизайна: большая главная ванная комната в стиле неоклассика (современная классика) с серыми фасадами, стеклянной плиткой, столешницей из кварцита, фасадами с утопленной филенкой, серыми стенами, полом из керамической плитки, врезной раковиной, разноцветным полом и разноцветной столешницей - отличное фото интерьера
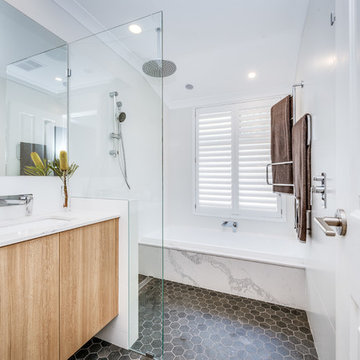
We love the design and colour scheme of this bathroom, with plenty of texture. The beautiful Caesarstone Australia 'Staturio Maximus' around the bath gives this bathroom wow factor creating a premium look and feel.
Complimented with the Laminex Australia 'Honey Elm Riven finish' custom made vanity and matching tall boy. Classic Matte White rectified wall tile beautifully combined with the feature hexagonal floor tiles.
Stunning accessories from Reece Bathrooms, Milli Glance range, shower/bath mixer, wall basin mixer and bath mixer set. Mizu Drift ceiling shower arm and overhead shower with Posh Solus MKII 5F shower rail, and very popular Milli Axon multi towel rail swivel.
Bathroom nib wall shower recess dressed with Thankyou. soap and beautiful Adairs products aroma wash shampoo and conditioner.
Time for an upgrade?.....
www.start2finishrenovations.com.au
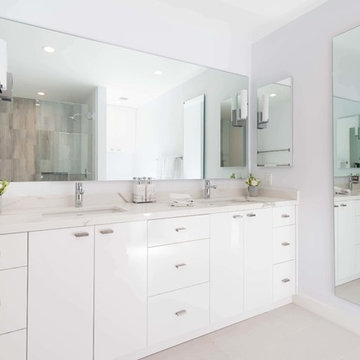
double sink custom vanity. white glossy flat panel. Floating mirror. Two medicine cabinets, sconces.
Идея дизайна: большая главная ванная комната в стиле модернизм с плоскими фасадами, белыми фасадами, белыми стенами, полом из керамогранита, врезной раковиной, столешницей из искусственного кварца, белым полом и разноцветной столешницей
Идея дизайна: большая главная ванная комната в стиле модернизм с плоскими фасадами, белыми фасадами, белыми стенами, полом из керамогранита, врезной раковиной, столешницей из искусственного кварца, белым полом и разноцветной столешницей
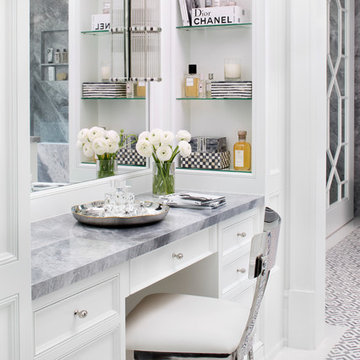
Jessica Glynn Photography
На фото: главная ванная комната в морском стиле с фасадами с утопленной филенкой, белыми фасадами, белыми стенами, мраморной столешницей, разноцветным полом и разноцветной столешницей с
На фото: главная ванная комната в морском стиле с фасадами с утопленной филенкой, белыми фасадами, белыми стенами, мраморной столешницей, разноцветным полом и разноцветной столешницей с
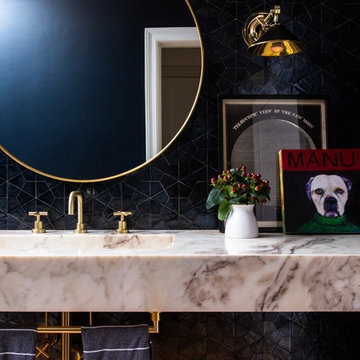
На фото: туалет в стиле неоклассика (современная классика) с черной плиткой, монолитной раковиной, мраморной столешницей и разноцветной столешницей с

Une belle salle d'eau résolument zen !
Une jolie mosaïque en pierre au sol, répondant à des carreaux non lisses aux multiples dégradés bleu-vert aux murs !
https://www.nevainteriordesign.com/
http://www.cotemaison.fr/avant-apres/diaporama/appartement-paris-15-renovation-ancien-duplex-vintage_31044.html
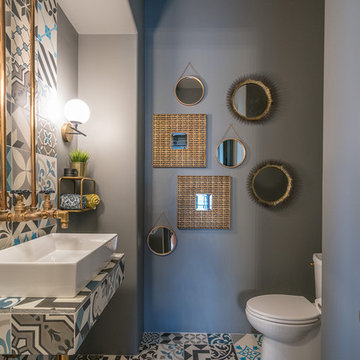
Идея дизайна: туалет в современном стиле с разноцветной плиткой, серыми стенами, настольной раковиной, столешницей из плитки, разноцветным полом и разноцветной столешницей
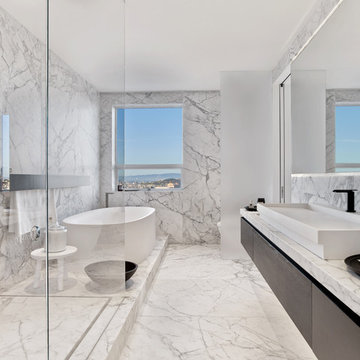
Photography by Eric Laignel
На фото: большая главная ванная комната в современном стиле с темными деревянными фасадами, отдельно стоящей ванной, мраморной плиткой, разноцветными стенами, мраморным полом, мраморной столешницей, душем с распашными дверями и разноцветной столешницей с
На фото: большая главная ванная комната в современном стиле с темными деревянными фасадами, отдельно стоящей ванной, мраморной плиткой, разноцветными стенами, мраморным полом, мраморной столешницей, душем с распашными дверями и разноцветной столешницей с

We love this custom made vanity and integrated marble sink!
Идея дизайна: огромная главная ванная комната в классическом стиле с фасадами островного типа, серыми фасадами, отдельно стоящей ванной, угловым душем, раздельным унитазом, белой плиткой, зеркальной плиткой, серыми стенами, полом из керамогранита, накладной раковиной, мраморной столешницей, разноцветным полом, открытым душем и разноцветной столешницей
Идея дизайна: огромная главная ванная комната в классическом стиле с фасадами островного типа, серыми фасадами, отдельно стоящей ванной, угловым душем, раздельным унитазом, белой плиткой, зеркальной плиткой, серыми стенами, полом из керамогранита, накладной раковиной, мраморной столешницей, разноцветным полом, открытым душем и разноцветной столешницей
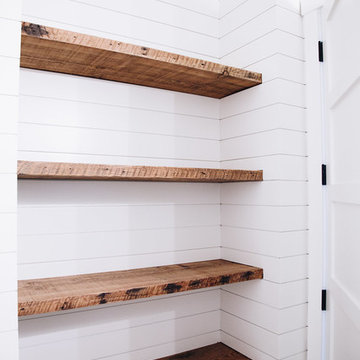
Spacecrafting Photography
Свежая идея для дизайна: ванная комната среднего размера в стиле кантри с фасадами цвета дерева среднего тона, полом из галечной плитки, столешницей из гранита, разноцветной столешницей, белыми стенами, раздельным унитазом, фасадами в стиле шейкер, душевой кабиной, врезной раковиной и серым полом - отличное фото интерьера
Свежая идея для дизайна: ванная комната среднего размера в стиле кантри с фасадами цвета дерева среднего тона, полом из галечной плитки, столешницей из гранита, разноцветной столешницей, белыми стенами, раздельным унитазом, фасадами в стиле шейкер, душевой кабиной, врезной раковиной и серым полом - отличное фото интерьера

A custom smoky gray painted cabinet was topped with grey blue Zodiaq counter. Blue glass tile was used throughout the bathtub and shower. Diamond-shaped glass tiles line the backsplash and add shimmer along with the polished chrome fixture. Two 36” vertical sconces installed on the backsplash to ceiling mirror add light and height.
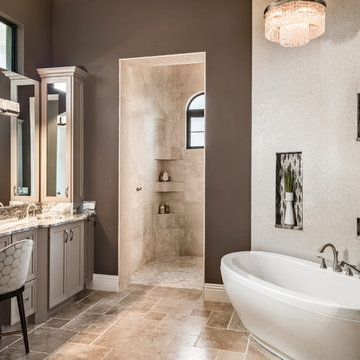
Jenifer Davison, Interior Designer
Amber Frederiksen, Photographer
Идея дизайна: главная ванная комната среднего размера в стиле неоклассика (современная классика) с отдельно стоящей ванной, коричневыми стенами, полом из керамогранита, мраморной столешницей, фасадами в стиле шейкер, коричневыми фасадами, бежевой плиткой, бежевым полом и разноцветной столешницей
Идея дизайна: главная ванная комната среднего размера в стиле неоклассика (современная классика) с отдельно стоящей ванной, коричневыми стенами, полом из керамогранита, мраморной столешницей, фасадами в стиле шейкер, коричневыми фасадами, бежевой плиткой, бежевым полом и разноцветной столешницей
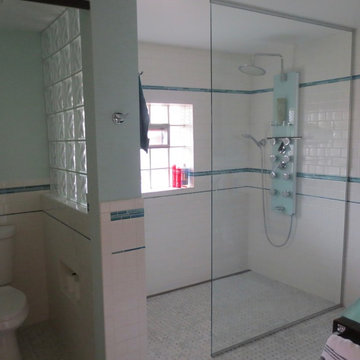
Свежая идея для дизайна: главная ванная комната среднего размера в стиле фьюжн с белой плиткой, плиткой кабанчик, стеклянной столешницей и синей столешницей - отличное фото интерьера
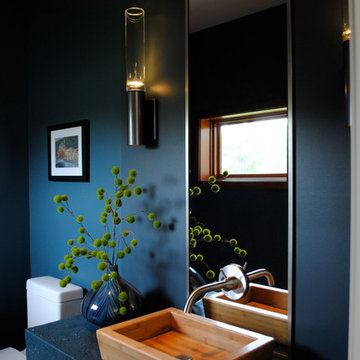
roy inman
Стильный дизайн: туалет в стиле модернизм с синей столешницей - последний тренд
Стильный дизайн: туалет в стиле модернизм с синей столешницей - последний тренд

Rénovation d'un triplex de 70m² dans un Hôtel Particulier situé dans le Marais.
Le premier enjeu de ce projet était de retravailler et redéfinir l'usage de chacun des espaces de l'appartement. Le jeune couple souhaitait également pouvoir recevoir du monde tout en permettant à chacun de rester indépendant et garder son intimité.
Ainsi, chaque étage de ce triplex offre un grand volume dans lequel vient s'insérer un usage :
Au premier étage, l'espace nuit, avec chambre et salle d'eau attenante.
Au rez-de-chaussée, l'ancien séjour/cuisine devient une cuisine à part entière
En cours anglaise, l'ancienne chambre devient un salon avec une salle de bain attenante qui permet ainsi de recevoir aisément du monde.
Les volumes de cet appartement sont baignés d'une belle lumière naturelle qui a permis d'affirmer une palette de couleurs variée dans l'ensemble des pièces de vie.
Les couleurs intenses gagnent en profondeur en se confrontant à des matières plus nuancées comme le marbre qui confèrent une certaine sobriété aux espaces. Dans un jeu de variations permanentes, le clair-obscur révèle les contrastes de couleurs et de formes et confère à cet appartement une atmosphère à la fois douce et élégante.

Стильный дизайн: главная ванная комната в стиле неоклассика (современная классика) с фасадами с утопленной филенкой, коричневыми фасадами, синей плиткой, плиткой кабанчик, белыми стенами, настольной раковиной, бежевым полом, разноцветной столешницей, тумбой под две раковины, встроенной тумбой, сводчатым потолком и деревянным потолком - последний тренд

Источник вдохновения для домашнего уюта: главная ванная комната среднего размера в стиле неоклассика (современная классика) с фасадами в стиле шейкер, коричневыми фасадами, отдельно стоящей ванной, угловым душем, унитазом-моноблоком, серой плиткой, плиткой из известняка, серыми стенами, полом из известняка, врезной раковиной, столешницей из кварцита, серым полом, душем с распашными дверями и разноцветной столешницей

FPA were approached to complete the modernisation of a large terrace townhouse in Pimlico that the clients had partially refurbished and extended using traditional idioms.
The traditional Georgian cellular layout of the property has inspired the blueprint of the refurbishment. The extensive use of a streamlined contemporary vocabulary is chosen over a faux vernacular.
FPA have approached the design as a series of self-contained spaces, each with bespoke features functional to the specific use of each room. They are conceived as stand-alone pieces that use a contemporary reinterpretation of the orthodox architectural lexicon and that work with the building, rather than against it.
The use of elementary geometries is complemented by precious materials and finishes that contribute to an overall feeling of understated luxury.
Photo by Lisa Castagner
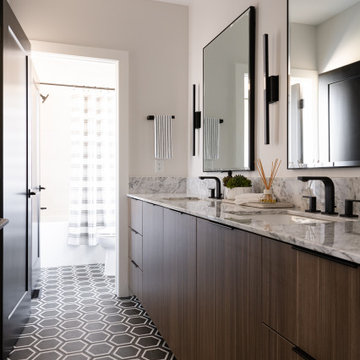
Bathroom with walk in shower, black fixtures, laminate cabinets and marble countertops. Black porcelain tile. Glass shower door.
White stacked shower tile with black fixtures.
Санузел с синей столешницей и разноцветной столешницей – фото дизайна интерьера
3

