Санузел
Сортировать:Популярное за сегодня
101 - 120 из 5 488 фото
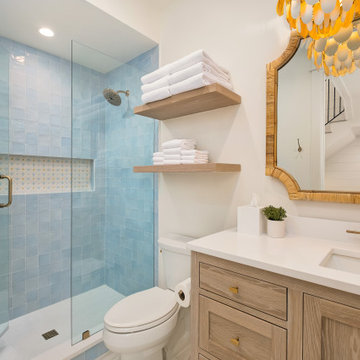
Third floor guest bathroom. Blue zellige tile with daisy mosaic tile in the shampoo niche.
Идея дизайна: маленькая ванная комната в морском стиле с фасадами в стиле шейкер, светлыми деревянными фасадами, открытым душем, раздельным унитазом, синей плиткой, керамической плиткой, синими стенами, врезной раковиной, столешницей из искусственного кварца, душем с распашными дверями, белой столешницей, тумбой под одну раковину и встроенной тумбой для на участке и в саду
Идея дизайна: маленькая ванная комната в морском стиле с фасадами в стиле шейкер, светлыми деревянными фасадами, открытым душем, раздельным унитазом, синей плиткой, керамической плиткой, синими стенами, врезной раковиной, столешницей из искусственного кварца, душем с распашными дверями, белой столешницей, тумбой под одну раковину и встроенной тумбой для на участке и в саду

This Australian-inspired new construction was a successful collaboration between homeowner, architect, designer and builder. The home features a Henrybuilt kitchen, butler's pantry, private home office, guest suite, master suite, entry foyer with concealed entrances to the powder bathroom and coat closet, hidden play loft, and full front and back landscaping with swimming pool and pool house/ADU.
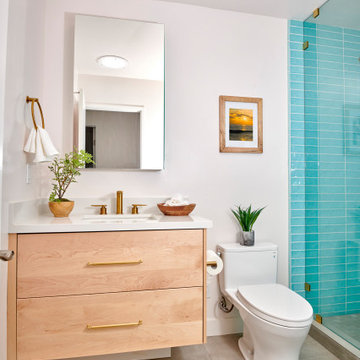
Идея дизайна: маленькая ванная комната в морском стиле с плоскими фасадами, светлыми деревянными фасадами, душем в нише, раздельным унитазом, синей плиткой, стеклянной плиткой, белыми стенами, полом из керамогранита, душевой кабиной, врезной раковиной, столешницей из искусственного кварца, бежевым полом, душем с распашными дверями, белой столешницей, сиденьем для душа, тумбой под одну раковину и подвесной тумбой для на участке и в саду
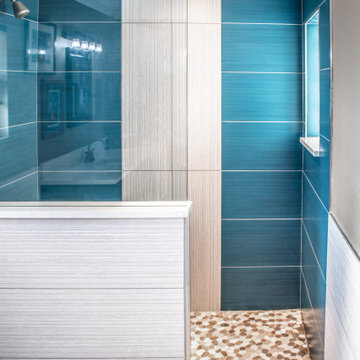
Shower Floor: Stone Mosaics - Shaved White & Awan
Shower Walls: Idea Ceramica - Glow, Blue 13 x 40
Idea Ceramica - Glow Shape Moon 13 x 40
Quartz: Pompeii - Rock Salt
Flooring: Happy Floors - Bellagio, Forest 12 x 24

Large Master Bath remodel in West Chester PA inspired by blue glass. Bye-Bye old bathroom with large tiled tub deck and small shower and Hello new bathroom with a fabulous new look. This bathroom has it all; a spacious shower, free standing tub, large double bowl vanity, and stunning tile. Bright multi colored blue mosaic tiles pop in the shower on the wall and the backs of the his and hers niches. The Fabuwood vanity in Nexus frost along with the tub and wall tile in white stand out clean and bright against the dark blue walls. The flooring tile in a herringbone pattern adds interest to the floor as well. Over all; what a great bathroom remodel with a bold paint color paired with tile and cabinetry selections that bring it all together.

This master bath was designed to modernize a 90's house. The client's wanted clean, fresh and simple. We designed a custom vanity to maximize storage and installed RH medicine cabinets. The clients did not want to break the bank on this renovation so we maximized the look with a marble inlay in the floor, pattern details on the shower walls and a gorgeous window treatment.

A Transitional Bathroom Designed by DLT Interiors
A light and airy bathroom with using brass accents and mosaic blue tiling is a the perfect touch of warming up the space.

The basement bathroom had all sorts of quirkiness to it. The vanity was too small for a couple of growing kids, the shower was a corner shower and had a storage cabinet incorporated into the wall that was almost too tall to put anything into. This space was in need of a over haul. We updated the bathroom with a wall to wall shower, light bright paint, wood tile floors, vanity lights, and a big enough vanity for growing kids. The space is in a basement meaning that the walls were not tall. So we continued the tile and the mirror to the ceiling. This bathroom did not have any natural light and so it was important to have to make the bathroom light and bright. We added the glossy tile to reflect the ceiling and vanity lights.
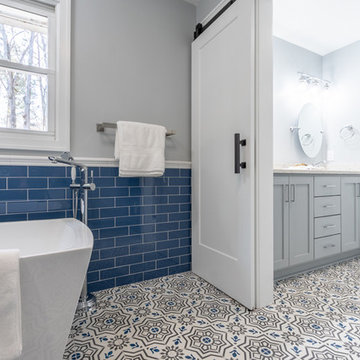
Стильный дизайн: главная ванная комната среднего размера в средиземноморском стиле с фасадами в стиле шейкер, серыми фасадами, отдельно стоящей ванной, угловым душем, раздельным унитазом, синей плиткой, керамогранитной плиткой, серыми стенами, полом из цементной плитки, врезной раковиной, столешницей из искусственного кварца и душем с распашными дверями - последний тренд

Flavin Architects was chosen for the renovation due to their expertise with Mid-Century-Modern and specifically Henry Hoover renovations. Respect for the integrity of the original home while accommodating a modern family’s needs is key. Practical updates like roof insulation, new roofing, and radiant floor heat were combined with sleek finishes and modern conveniences. Photo by: Nat Rea Photography

Lincoln Barbour
Свежая идея для дизайна: детская ванная комната среднего размера в стиле неоклассика (современная классика) с белыми фасадами, ванной в нише, душем над ванной, зеленой плиткой, синей плиткой, керамической плиткой, зелеными стенами, полом из цементной плитки, врезной раковиной, столешницей из искусственного кварца, бирюзовым полом, шторкой для ванной и фасадами с утопленной филенкой - отличное фото интерьера
Свежая идея для дизайна: детская ванная комната среднего размера в стиле неоклассика (современная классика) с белыми фасадами, ванной в нише, душем над ванной, зеленой плиткой, синей плиткой, керамической плиткой, зелеными стенами, полом из цементной плитки, врезной раковиной, столешницей из искусственного кварца, бирюзовым полом, шторкой для ванной и фасадами с утопленной филенкой - отличное фото интерьера
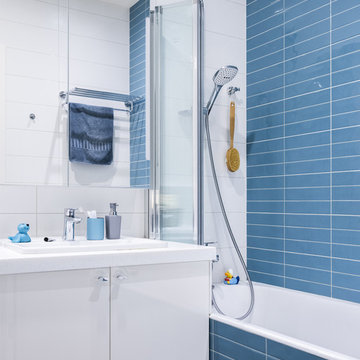
Мебель "Стильные кухни".
Плитка Sant'Agostino.
Пример оригинального дизайна: детская ванная комната среднего размера в современном стиле с плоскими фасадами, белыми фасадами, керамической плиткой, накладной раковиной, столешницей из искусственного кварца, ванной в нише, душем над ванной, синей плиткой и белой плиткой
Пример оригинального дизайна: детская ванная комната среднего размера в современном стиле с плоскими фасадами, белыми фасадами, керамической плиткой, накладной раковиной, столешницей из искусственного кварца, ванной в нише, душем над ванной, синей плиткой и белой плиткой
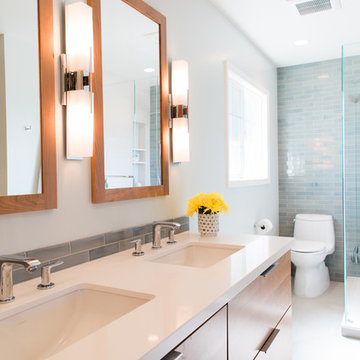
Designer: Charlotte Tully, UDCP
Photographer: Nathan Lewis
To accommodate critical plumbing placements, a wall was made extra thick and a vanity was installed with a unique depth. Relocated duct work, within one of the demolished walls, also required on-site design consideration and review to determine its location.
Every detail, down to the perfectly equivalent sconce locations, were specified and implemented to ensure a balanced and polished end-goal.
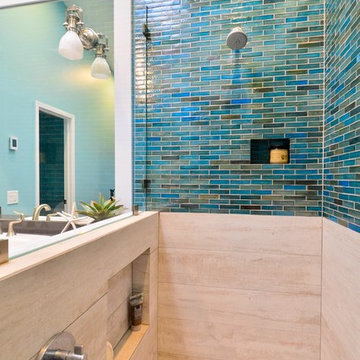
"TaylorPro completely remodeled our master bathroom. We had our outdated shower transformed into a modern walk-in shower, new custom cabinets installed with a beautiful quartz counter top, a giant framed vanity mirror which makes the bathroom look so much bigger and brighter, and a wood ceramic tile floor including under floor heating. Kerry Taylor also solved a hot water problem we had by installing a recirculating hot water system which allows us to have instant hot water in the shower rather than waiting forever for the water to heat up.
From start to finish TaylorPro did a professional, quality job. Kerry Taylor was always quick to respond to any question or problem and made sure all work was done properly. Bonnie, the resident designer, did a great job of creating a beautiful, functional bathroom design combining our ideas with her own. Every member of the TaylorPro team was professional, hard-working, considerate, and competent. Any remodeling project is going to be somewhat disruptive, but the TaylorPro crew made the process as painless as possible by being respectful of our home environment and always cleaning up their mess at the end of the day. I would recommend TaylorPro Design to anyone who wants a quality project done by a great team of professionals. You won't be disappointed!"
~ Judy and Stuart C, Clients
Carlsbad home with Caribbean Blue mosaic glass tile, NuHeat radiant floor heating, grey weathered plank floor tile, pebble shower pan and custom "Whale Tail" towel hooks. Classic white painted vanity with quartz counter tops.
Bathroom Design - Bonnie Bagley Catlin, Signature Designs Kitchen Bath.
Contractor - TaylorPro Design and Remodeling
Photos by: Kerry W. Taylor

На фото: маленькая ванная комната в современном стиле с плоскими фасадами, синими фасадами, инсталляцией, синей плиткой, плиткой кабанчик, серыми стенами, полом из керамогранита, подвесной раковиной, столешницей из искусственного кварца, серым полом, белой столешницей и подвесной тумбой для на участке и в саду

Hillcrest Construction designed and executed a complete facelift for these West Chester clients’ master bathroom. The sink/toilet/shower layout stayed relatively unchanged due to the limitations of the small space, but major changes were slated for the overall functionality and aesthetic appeal.
The bathroom was gutted completely, the wiring was updated, and minor plumbing alterations were completed for code compliance.
Bathroom waterproofing was installed utilizing the state-of-the-industry Schluter substrate products, and the feature wall of the shower is tiled with a striking blue 12x12 tile set in a stacked pattern, which is a departure of color and layout from the staggered gray-tome wall tile and floor tile.
The original bathroom lacked storage, and what little storage it had lacked practicality.
The original 1’ wide by 4’ deep “reach-in closet” was abandoned and replaced with a custom cabinetry unit that featured six 30” drawers to hold a world of personal bathroom items which could pulled out for easy access. The upper cubbie was shallower at 13” and was sized right to hold a few spare towels without the towels being lost to an unreachable area. The custom furniture-style vanity, also built and finished at the Hillcrest custom shop facilitated a clutter-free countertop with its two deep drawers, one with a u-shaped cut out for the sink plumbing. Considering the relatively small size of the bathroom, and the vanity’s proximity to the toilet, the drawer design allows for greater access to the storage area as compared to a vanity door design that would only be accessed from the front. The custom niche in the shower serves and a consolidated home for soap, shampoo bottles, and all other shower accessories.
Moen fixtures at the sink and in the shower and a Toto toilet complete the contemporary feel. The controls at the shower allow the user to easily switch between the fixed rain head, the hand shower, or both. And for a finishing touch, the client chose between a number for shower grate color and design options to complete their tailor-made sanctuary.
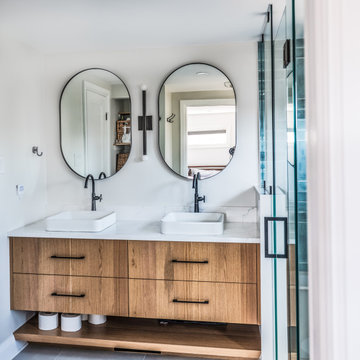
Ensuite Vanity
Пример оригинального дизайна: главная ванная комната среднего размера в стиле модернизм с плоскими фасадами, фасадами цвета дерева среднего тона, душем без бортиков, раздельным унитазом, синей плиткой, керамической плиткой, серыми стенами, полом из керамической плитки, настольной раковиной, столешницей из искусственного кварца, белым полом, душем с распашными дверями, белой столешницей, сиденьем для душа, тумбой под две раковины и подвесной тумбой
Пример оригинального дизайна: главная ванная комната среднего размера в стиле модернизм с плоскими фасадами, фасадами цвета дерева среднего тона, душем без бортиков, раздельным унитазом, синей плиткой, керамической плиткой, серыми стенами, полом из керамической плитки, настольной раковиной, столешницей из искусственного кварца, белым полом, душем с распашными дверями, белой столешницей, сиденьем для душа, тумбой под две раковины и подвесной тумбой
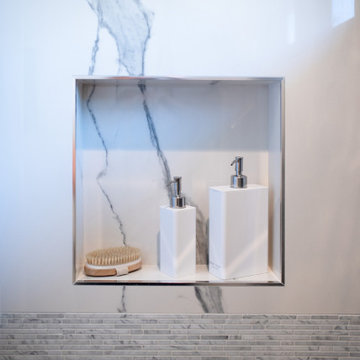
Стильный дизайн: ванная комната среднего размера в стиле модернизм с фасадами в стиле шейкер, темными деревянными фасадами, ванной в нише, душем над ванной, синей плиткой, керамогранитной плиткой, белыми стенами, полом из керамической плитки, душевой кабиной, врезной раковиной, столешницей из искусственного кварца, бежевым полом, шторкой для ванной, белой столешницей, тумбой под одну раковину и встроенной тумбой - последний тренд
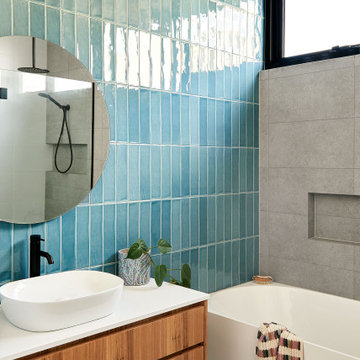
Стильный дизайн: большая главная ванная комната в морском стиле с плоскими фасадами, светлыми деревянными фасадами, открытым душем, синей плиткой, керамической плиткой, полом из керамогранита, раковиной с пьедесталом, столешницей из искусственного кварца, серым полом, открытым душем, белой столешницей и напольной тумбой - последний тренд
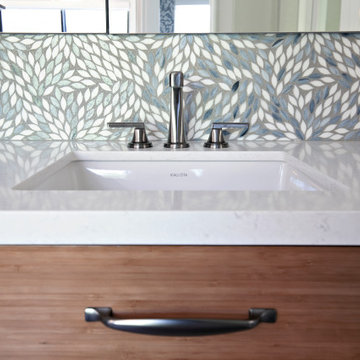
This coastal inspired bathroom hits the reset button in a fresh and modern way. Out with the travertine and white tile countertops, in with white, light greys and blues, complimented by beautiful bamboo wood tones. A mosaic leaf tile glitters as the backsplash and accent niche areas. Swaths of marble like large format tile wrap the shower and tub area. Stainless steel fixtures, frameless glass enclosure, and a crystal chandelier reflect light around the room.
6