Санузел с синей плиткой и нишей – фото дизайна интерьера
Сортировать:
Бюджет
Сортировать:Популярное за сегодня
141 - 160 из 1 591 фото
1 из 3
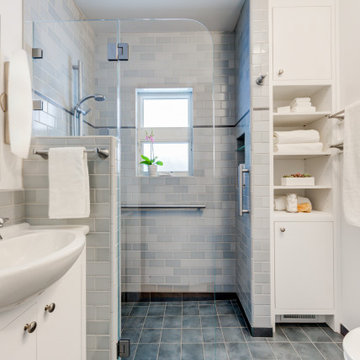
Свежая идея для дизайна: маленькая ванная комната в стиле неоклассика (современная классика) с плоскими фасадами, белыми фасадами, душем без бортиков, инсталляцией, синей плиткой, керамической плиткой, белыми стенами, полом из керамогранита, монолитной раковиной, столешницей из искусственного камня, синим полом, открытым душем, белой столешницей, нишей, тумбой под одну раковину и встроенной тумбой для на участке и в саду - отличное фото интерьера
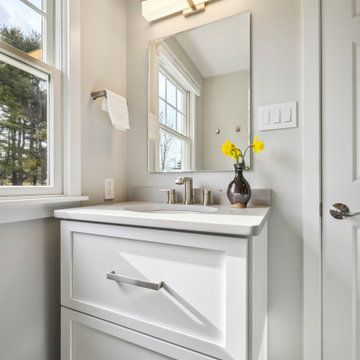
Hillcrest Construction designed and executed a complete facelift for these West Chester clients’ master bathroom. The sink/toilet/shower layout stayed relatively unchanged due to the limitations of the small space, but major changes were slated for the overall functionality and aesthetic appeal.
The bathroom was gutted completely, the wiring was updated, and minor plumbing alterations were completed for code compliance.
Bathroom waterproofing was installed utilizing the state-of-the-industry Schluter substrate products, and the feature wall of the shower is tiled with a striking blue 12x12 tile set in a stacked pattern, which is a departure of color and layout from the staggered gray-tome wall tile and floor tile.
The original bathroom lacked storage, and what little storage it had lacked practicality.
The original 1’ wide by 4’ deep “reach-in closet” was abandoned and replaced with a custom cabinetry unit that featured six 30” drawers to hold a world of personal bathroom items which could pulled out for easy access. The upper cubbie was shallower at 13” and was sized right to hold a few spare towels without the towels being lost to an unreachable area. The custom furniture-style vanity, also built and finished at the Hillcrest custom shop facilitated a clutter-free countertop with its two deep drawers, one with a u-shaped cut out for the sink plumbing. Considering the relatively small size of the bathroom, and the vanity’s proximity to the toilet, the drawer design allows for greater access to the storage area as compared to a vanity door design that would only be accessed from the front. The custom niche in the shower serves and a consolidated home for soap, shampoo bottles, and all other shower accessories.
Moen fixtures at the sink and in the shower and a Toto toilet complete the contemporary feel. The controls at the shower allow the user to easily switch between the fixed rain head, the hand shower, or both. And for a finishing touch, the client chose between a number for shower grate color and design options to complete their tailor-made sanctuary.
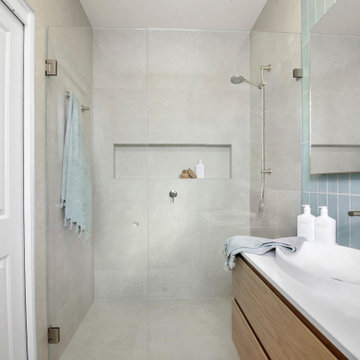
We were engaged to redesign and create a modern, light filled ensuite and main bathroom incorporating a laundry. All spaces had to include functionality and plenty of storage . This has been achieved by using grey/beige large format tiles for the floor and walls creating light and a sense of space. Timber and brushed nickel tapware add further warmth to the scheme and a stunning subway vertical feature wall in blue/green adds interest and depth. Our client was thrilled with her new bathrooms and laundry.
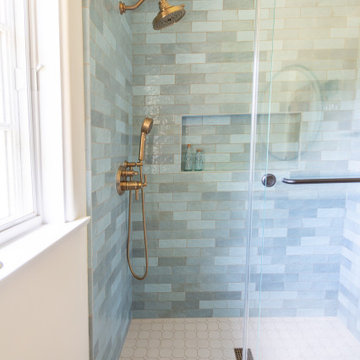
На фото: детская ванная комната среднего размера в стиле кантри с фасадами островного типа, темными деревянными фасадами, синей плиткой, керамической плиткой, белыми стенами, полом из мозаичной плитки, врезной раковиной, столешницей из искусственного кварца, белым полом, душем с раздвижными дверями, белой столешницей, тумбой под одну раковину, напольной тумбой и нишей
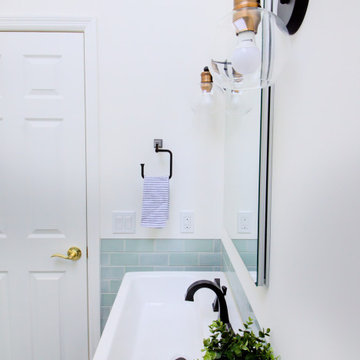
Complete bathroom remodel - The bathroom was completely gutted to studs. A curb-less stall shower was added with a glass panel instead of a shower door. This creates a barrier free space maintaining the light and airy feel of the complete interior remodel. The fireclay tile is recessed into the wall allowing for a clean finish without the need for bull nose tile. The light finishes are grounded with a wood vanity and then all tied together with oil rubbed bronze faucets.
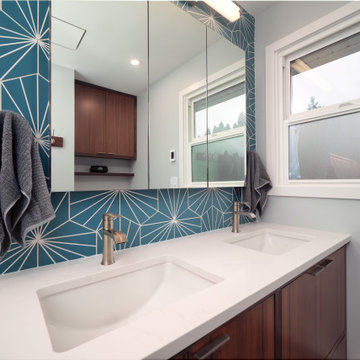
Источник вдохновения для домашнего уюта: ванная комната в стиле модернизм с темными деревянными фасадами, унитазом-моноблоком, синей плиткой, керамогранитной плиткой, белыми стенами, полом из керамогранита, врезной раковиной, столешницей из кварцита, серым полом, душем с распашными дверями, белой столешницей, нишей, тумбой под две раковины и подвесной тумбой

Custom Stone Fabrication in shower, flush with plaster and separated by architectural reveal.
На фото: большая главная ванная комната в морском стиле с фасадами островного типа, светлыми деревянными фасадами, отдельно стоящей ванной, душевой комнатой, синей плиткой, плиткой из листового камня, синими стенами, полом из керамогранита, врезной раковиной, столешницей из кварцита, бежевым полом, открытым душем, синей столешницей, нишей, тумбой под одну раковину, подвесной тумбой и сводчатым потолком с
На фото: большая главная ванная комната в морском стиле с фасадами островного типа, светлыми деревянными фасадами, отдельно стоящей ванной, душевой комнатой, синей плиткой, плиткой из листового камня, синими стенами, полом из керамогранита, врезной раковиной, столешницей из кварцита, бежевым полом, открытым душем, синей столешницей, нишей, тумбой под одну раковину, подвесной тумбой и сводчатым потолком с
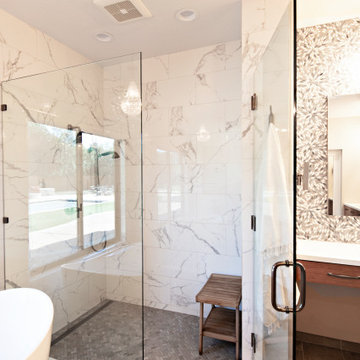
This coastal inspired bathroom hits the reset button in a fresh and modern way. Out with the travertine and white tile countertops, in with white, light greys and blues, complimented by beautiful bamboo wood tones. A mosaic leaf tile glitters as the backsplash and accent niche areas. Swaths of marble like large format tile wrap the shower and tub area. Stainless steel fixtures, frameless glass enclosure, and a crystal chandelier reflect light around the room.
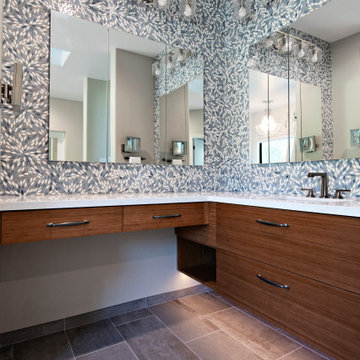
This coastal inspired bathroom hits the reset button in a fresh and modern way. Out with the travertine and white tile countertops, in with white, light greys and blues, complimented by beautiful bamboo wood tones. A mosaic leaf tile glitters as the backsplash and accent niche areas. Swaths of marble like large format tile wrap the shower and tub area. Stainless steel fixtures, frameless glass enclosure, and a crystal chandelier reflect light around the room.
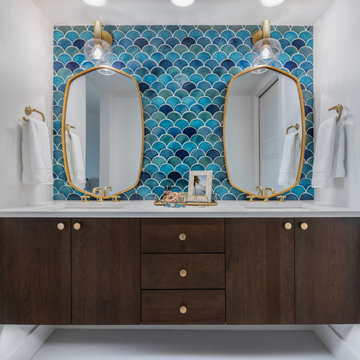
Master bathroom vanity paired with large brass hanging mirrors and light fixtures.
Источник вдохновения для домашнего уюта: большая главная ванная комната, совмещенная с туалетом в морском стиле с плоскими фасадами, коричневыми фасадами, двойным душем, синей плиткой, керамической плиткой, белыми стенами, полом из керамической плитки, консольной раковиной, столешницей из гранита, белым полом, душем с распашными дверями, белой столешницей, нишей, тумбой под две раковины, подвесной тумбой, многоуровневым потолком и любой отделкой стен
Источник вдохновения для домашнего уюта: большая главная ванная комната, совмещенная с туалетом в морском стиле с плоскими фасадами, коричневыми фасадами, двойным душем, синей плиткой, керамической плиткой, белыми стенами, полом из керамической плитки, консольной раковиной, столешницей из гранита, белым полом, душем с распашными дверями, белой столешницей, нишей, тумбой под две раковины, подвесной тумбой, многоуровневым потолком и любой отделкой стен
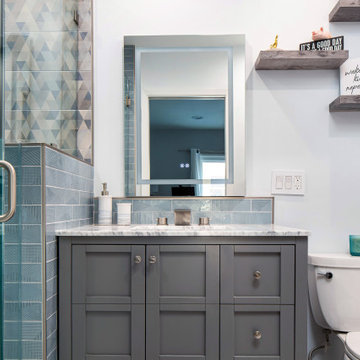
Creation of a new master bathroom, kids’ bathroom, toilet room and a WIC from a mid. size bathroom was a challenge but the results were amazing.
The new kids’ bathroom was given a good size to work with. 5.5’ by 9’.
Allowing us to have a good size shower with a bench, 3’ vanity and comfortable space for the toilet to be placed.
The bathroom floor is made of white Thasos marble for a neutral look since the wall tiles were so unique in color and design.
The main walls of the bathroom are made from blue subway tiles with diagonal lines pattern while the main wall is made of large 24”x6” tile with diamond/triangle shapes in different warm and cool colors.
Notice the unique shampoo niche in the bench area, it continues into the pony wall as well without any interruptions thus creating a long L-shaped space for all the bath items to remain hidden.
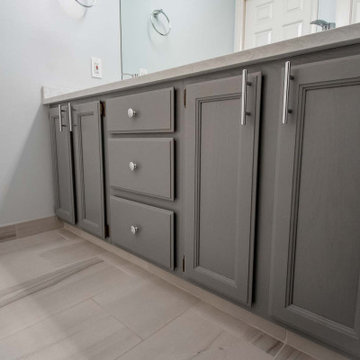
Removed large shallow awkward bath tub for more modern tile shower with regular size bath tub. Blue-grey subway tiles with shower niche for storage. Painted existing oak vanity grey to match new look. Quartz countertop and new undermount sinks with modern fixtures. Tile flooring.
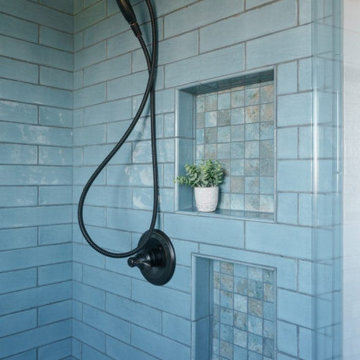
Идея дизайна: ванная комната среднего размера в стиле кантри с фасадами в стиле шейкер, синими фасадами, угловым душем, раздельным унитазом, синей плиткой, керамической плиткой, серыми стенами, полом из керамогранита, душевой кабиной, врезной раковиной, столешницей из кварцита, коричневым полом, душем с распашными дверями, белой столешницей, нишей, тумбой под две раковины и встроенной тумбой
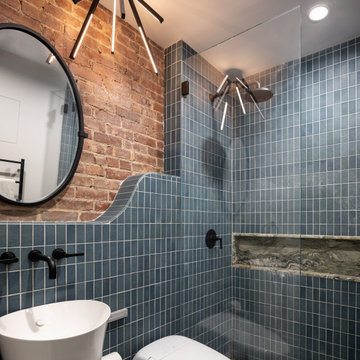
Стильный дизайн: маленькая главная ванная комната в стиле неоклассика (современная классика) с душем без бортиков, биде, синей плиткой, керамической плиткой, полом из керамической плитки, раковиной с пьедесталом, столешницей из плитки, синим полом, душем с распашными дверями, нишей, тумбой под одну раковину и кирпичными стенами для на участке и в саду - последний тренд
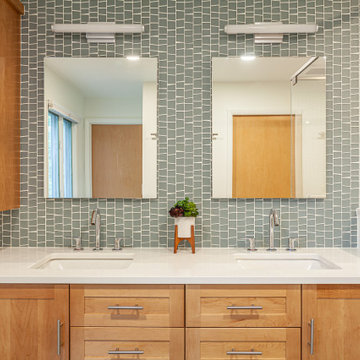
На фото: главная ванная комната среднего размера в стиле ретро с фасадами в стиле шейкер, коричневыми фасадами, угловым душем, унитазом-моноблоком, синей плиткой, стеклянной плиткой, белыми стенами, полом из керамогранита, врезной раковиной, столешницей из кварцита, серым полом, душем с распашными дверями, белой столешницей, нишей, тумбой под две раковины и подвесной тумбой с

Пример оригинального дизайна: маленькая главная ванная комната в современном стиле с плоскими фасадами, искусственно-состаренными фасадами, ванной в нише, душем без бортиков, биде, синей плиткой, цементной плиткой, белыми стенами, полом из керамогранита, врезной раковиной, столешницей из искусственного кварца, белым полом, душем с распашными дверями, белой столешницей, нишей, тумбой под две раковины, встроенной тумбой и балками на потолке для на участке и в саду
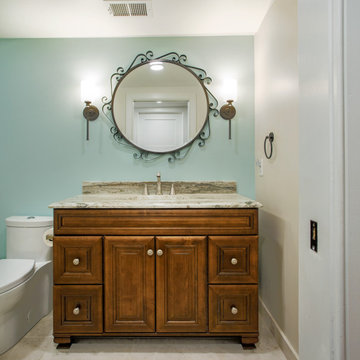
As part of the log farmhouse renovation, we ripped out the tiny original bathroom and replaced it with this beautiful functional replacement.
Стильный дизайн: детская ванная комната среднего размера в стиле кантри с фасадами с выступающей филенкой, фасадами цвета дерева среднего тона, душем в нише, унитазом-моноблоком, синей плиткой, керамической плиткой, бежевыми стенами, полом из керамической плитки, врезной раковиной, столешницей из гранита, бежевым полом, душем с распашными дверями, бежевой столешницей, нишей, тумбой под одну раковину и напольной тумбой - последний тренд
Стильный дизайн: детская ванная комната среднего размера в стиле кантри с фасадами с выступающей филенкой, фасадами цвета дерева среднего тона, душем в нише, унитазом-моноблоком, синей плиткой, керамической плиткой, бежевыми стенами, полом из керамической плитки, врезной раковиной, столешницей из гранита, бежевым полом, душем с распашными дверями, бежевой столешницей, нишей, тумбой под одну раковину и напольной тумбой - последний тренд
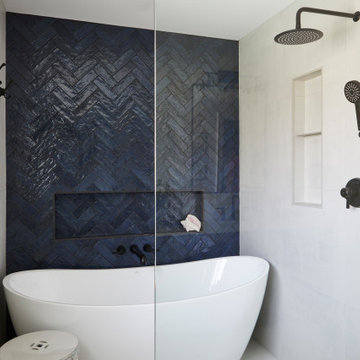
Blue accent tile with herringbone pattern
Источник вдохновения для домашнего уюта: главная ванная комната среднего размера в стиле неоклассика (современная классика) с отдельно стоящей ванной, душем над ванной, унитазом-моноблоком, синей плиткой, керамогранитной плиткой, полом из керамической плитки, накладной раковиной, бежевым полом, открытым душем, белой столешницей, нишей, тумбой под две раковины и напольной тумбой
Источник вдохновения для домашнего уюта: главная ванная комната среднего размера в стиле неоклассика (современная классика) с отдельно стоящей ванной, душем над ванной, унитазом-моноблоком, синей плиткой, керамогранитной плиткой, полом из керамической плитки, накладной раковиной, бежевым полом, открытым душем, белой столешницей, нишей, тумбой под две раковины и напольной тумбой
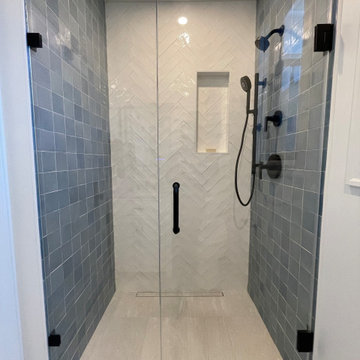
Свежая идея для дизайна: маленькая ванная комната в стиле неоклассика (современная классика) с фасадами в стиле шейкер, белыми фасадами, душем в нише, биде, синей плиткой, керамогранитной плиткой, белыми стенами, полом из керамогранита, душевой кабиной, врезной раковиной, мраморной столешницей, серым полом, душем с распашными дверями, серой столешницей, нишей, тумбой под одну раковину и напольной тумбой для на участке и в саду - отличное фото интерьера
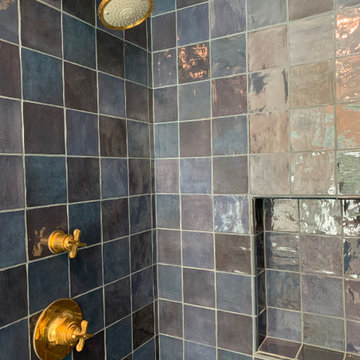
Beautiful blue zellige tiles pair with brass Waterworks fixtures and a tiled niche.
На фото: маленькая ванная комната, совмещенная с туалетом в современном стиле с фасадами разных видов, белыми фасадами, душем в нише, синей плиткой, плиткой, белыми стенами, мраморным полом, душевой кабиной, подвесной раковиной, белым полом, душем с распашными дверями, нишей, тумбой под одну раковину, подвесной тумбой и панелями на стенах для на участке и в саду
На фото: маленькая ванная комната, совмещенная с туалетом в современном стиле с фасадами разных видов, белыми фасадами, душем в нише, синей плиткой, плиткой, белыми стенами, мраморным полом, душевой кабиной, подвесной раковиной, белым полом, душем с распашными дверями, нишей, тумбой под одну раковину, подвесной тумбой и панелями на стенах для на участке и в саду
Санузел с синей плиткой и нишей – фото дизайна интерьера
8

