Санузел с синей плиткой и бежевой столешницей – фото дизайна интерьера
Сортировать:
Бюджет
Сортировать:Популярное за сегодня
141 - 160 из 584 фото
1 из 3
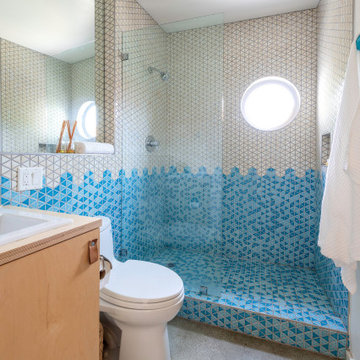
Стильный дизайн: маленькая ванная комната в стиле фьюжн с душевой кабиной, плоскими фасадами, светлыми деревянными фасадами, душем в нише, унитазом-моноблоком, синей плиткой, керамической плиткой, синими стенами, бетонным полом, накладной раковиной, столешницей из дерева, серым полом, открытым душем, бежевой столешницей, нишей, тумбой под одну раковину и встроенной тумбой для на участке и в саду - последний тренд
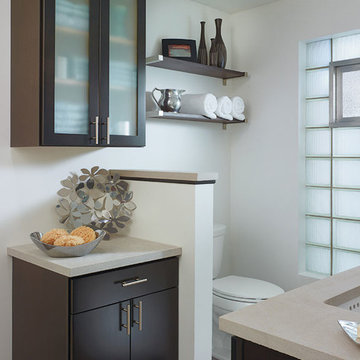
Источник вдохновения для домашнего уюта: главная ванная комната среднего размера в современном стиле с плоскими фасадами, темными деревянными фасадами, синей плиткой, белыми стенами, врезной раковиной и бежевой столешницей
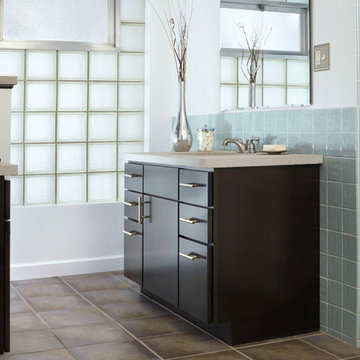
Свежая идея для дизайна: главная ванная комната среднего размера в стиле неоклассика (современная классика) с плоскими фасадами, темными деревянными фасадами, синей плиткой, керамической плиткой, белыми стенами, полом из керамической плитки, врезной раковиной, коричневым полом и бежевой столешницей - отличное фото интерьера
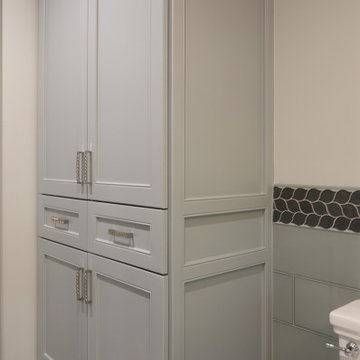
Пример оригинального дизайна: ванная комната среднего размера в стиле неоклассика (современная классика) с фасадами с декоративным кантом, синими фасадами, отдельно стоящей ванной, раздельным унитазом, синей плиткой, керамогранитной плиткой, белыми стенами, полом из керамогранита, душевой кабиной, врезной раковиной, столешницей из кварцита, бежевым полом, бежевой столешницей, нишей, тумбой под две раковины и встроенной тумбой
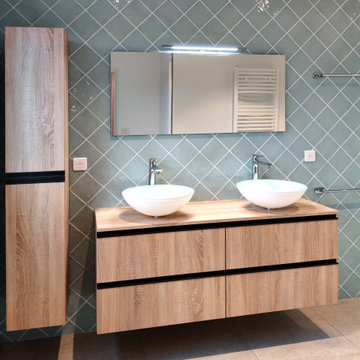
Источник вдохновения для домашнего уюта: большая детская ванная комната в современном стиле с фасадами с декоративным кантом, светлыми деревянными фасадами, ванной на ножках, угловым душем, синей плиткой, белыми стенами, полом из керамической плитки, настольной раковиной, столешницей из ламината, серым полом, бежевой столешницей, тумбой под две раковины и подвесной тумбой
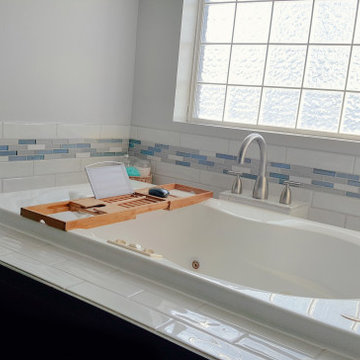
Идея дизайна: главная ванная комната среднего размера в стиле модернизм с синими фасадами, накладной ванной, синей плиткой, стеклянной плиткой, белыми стенами, столешницей из оникса, коричневым полом, бежевой столешницей, тумбой под одну раковину и встроенной тумбой
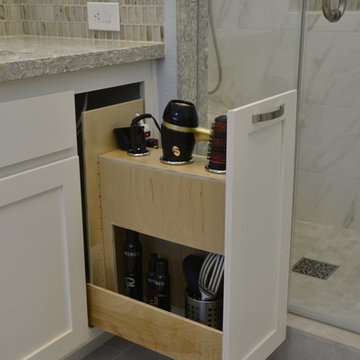
This Beach inspired contemporary master bathroom is both beautiful and functional. Adding "His and Hers" vanities with deep undermount porcelain sinks gave this couple the space they needed to begin their day. Warm taupe tones in both the porcelain tile for floors and shower with taupe tone quartz countertops gave the backdrop for cool blue accents in both wall color and accessories. One of a kind custom reclaimed lumber mirror frames and driftwood accents juxtaposed the sleek contemporary elements in this space, Lighting was paramount in creating both drama and function. LED ceiling fixtures on dimmers, 8-light chandelier, wall mounted sconces and added accent up lights on both the tower and architectural wall shelf were all utilized to create a soft and effective lighting design.
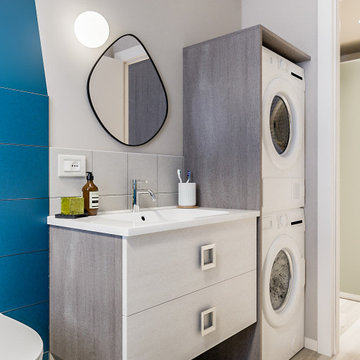
Liadesign
На фото: ванная комната среднего размера в современном стиле с плоскими фасадами, бежевыми фасадами, душем без бортиков, раздельным унитазом, синей плиткой, керамогранитной плиткой, бежевыми стенами, душевой кабиной, монолитной раковиной, столешницей из ламината, душем с раздвижными дверями, бежевой столешницей, сиденьем для душа, тумбой под одну раковину и подвесной тумбой с
На фото: ванная комната среднего размера в современном стиле с плоскими фасадами, бежевыми фасадами, душем без бортиков, раздельным унитазом, синей плиткой, керамогранитной плиткой, бежевыми стенами, душевой кабиной, монолитной раковиной, столешницей из ламината, душем с раздвижными дверями, бежевой столешницей, сиденьем для душа, тумбой под одну раковину и подвесной тумбой с
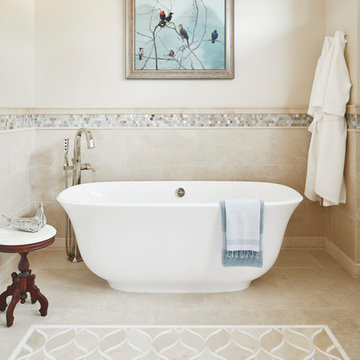
The balance of modern fixtures, soft neutrals and antique accents make this master suite remodel transitional perfection!
Photo by Andrea Calo
На фото: большая главная ванная комната в стиле неоклассика (современная классика) с фасадами в стиле шейкер, белыми фасадами, отдельно стоящей ванной, открытым душем, унитазом-моноблоком, синей плиткой, стеклянной плиткой, бежевыми стенами, мраморным полом, врезной раковиной, столешницей из искусственного кварца, бежевым полом, душем с распашными дверями и бежевой столешницей с
На фото: большая главная ванная комната в стиле неоклассика (современная классика) с фасадами в стиле шейкер, белыми фасадами, отдельно стоящей ванной, открытым душем, унитазом-моноблоком, синей плиткой, стеклянной плиткой, бежевыми стенами, мраморным полом, врезной раковиной, столешницей из искусственного кварца, бежевым полом, душем с распашными дверями и бежевой столешницей с
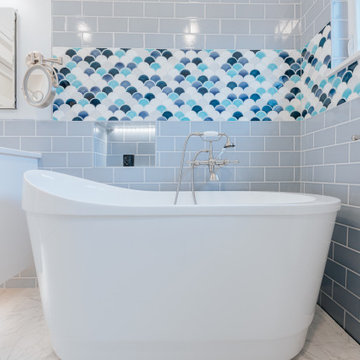
Custom bathroom inspired by a Japanese Ofuro room. Complete with a curbless shower, Japanese soaking tub, and single vanity.
Стильный дизайн: большая главная ванная комната с фасадами с утопленной филенкой, белыми фасадами, японской ванной, душем без бортиков, синей плиткой, плиткой кабанчик, белыми стенами, полом из мозаичной плитки, столешницей из искусственного кварца, белым полом, открытым душем, бежевой столешницей, сиденьем для душа, тумбой под одну раковину, подвесной тумбой и сводчатым потолком - последний тренд
Стильный дизайн: большая главная ванная комната с фасадами с утопленной филенкой, белыми фасадами, японской ванной, душем без бортиков, синей плиткой, плиткой кабанчик, белыми стенами, полом из мозаичной плитки, столешницей из искусственного кварца, белым полом, открытым душем, бежевой столешницей, сиденьем для душа, тумбой под одну раковину, подвесной тумбой и сводчатым потолком - последний тренд
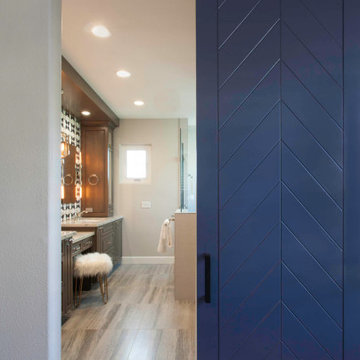
When all but the master suite was redesigned in a newly-purchased home, an opportunity arose for transformation.
Lack of storage, low-height counters and an unnecessary closet space were all undesirable.
Closing off the adjacent closet allowed for wider and taller vanities and a make-up station in the bathroom. Eliminating the tub, a shower sizable to wash large dogs is nestled by the windows offering ample light. The water-closet sits where the previous shower was, paired with French doors creating an airy feel while maintaining privacy.
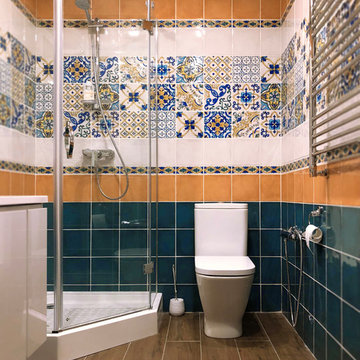
Алексей Киселев
На фото: ванная комната в современном стиле с плоскими фасадами, бежевыми фасадами, угловым душем, унитазом-моноблоком, синей плиткой, коричневой плиткой, зеленой плиткой, разноцветной плиткой, белой плиткой, керамической плиткой, душевой кабиной, коричневым полом, душем с распашными дверями и бежевой столешницей с
На фото: ванная комната в современном стиле с плоскими фасадами, бежевыми фасадами, угловым душем, унитазом-моноблоком, синей плиткой, коричневой плиткой, зеленой плиткой, разноцветной плиткой, белой плиткой, керамической плиткой, душевой кабиной, коричневым полом, душем с распашными дверями и бежевой столешницей с
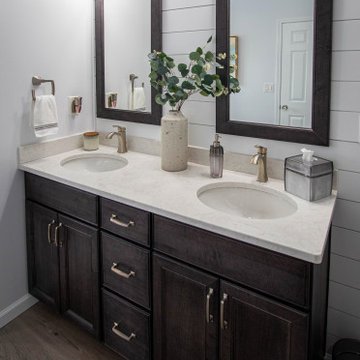
In this bathroom remodel, a Medallion Silverline Carlisle Vanity with matching York mirrors in the Smoke Stain was installed. The countertop and shower curb are Envi Carrara Luce quartz. Moen Voss Collection in brushed nickel includes faucet, robe hook, towel bars, towel ring, toilet paper holder. Kohler comfort height toilet. Two oval china lav bowls in white. Tara free standing white acrylic soaking tub with a Kayla floor mounted tub faucet in brushed nickel. 10x14 Resilience tile installed on the shower walls 1 ½” hex mosaic tile for shower floor Dynamic Beige. Triversa Prime Oak Grove luxury vinyl plank flooring in warm grey. Flat pebble stone underneath the free-standing tub.
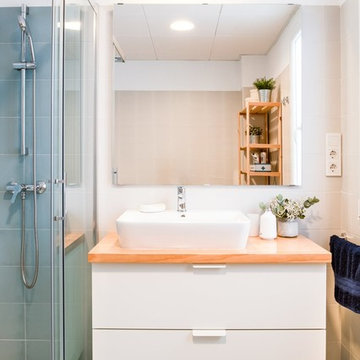
Стильный дизайн: ванная комната в белых тонах с отделкой деревом в скандинавском стиле с плоскими фасадами, белыми фасадами, душем в нише, синей плиткой, белыми стенами, настольной раковиной, столешницей из дерева, синим полом, душем с раздвижными дверями и бежевой столешницей - последний тренд
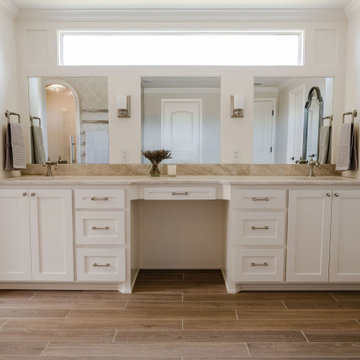
A lot of natural light comes into this large bathroom. The indoor shower is visible in the reflection in the mirrors and an outdoor shower is accessible from a doorway to the courtyard.
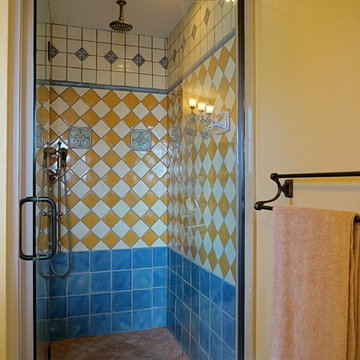
Master Bathroom shower with bronze frame at glass enclosure. Colorful old Spanish tiles: blue, yellow & cream checker design, medallion inlays. Terra cotta like (porcelain) herringbone floor pattern
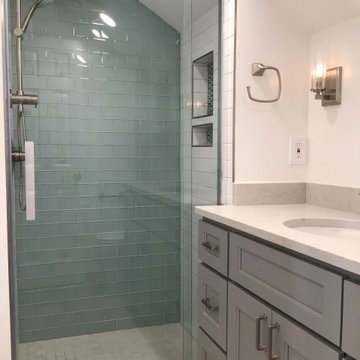
If you have an attic bedroom, you want to make sure it includes an en suite. This bathroom features everything you need for a master suite while utilizing the space available and making the most of it!
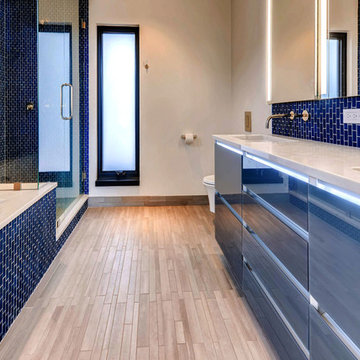
Rodwin Architecture & Skycastle Homes
Location: Boulder, CO, United States
The homeowner wanted something bold and unique for his home. He asked that it be warm in its material palette, strongly connected to its site and deep green in its performance. This 3,000 sf. modern home’s design reflects a carefully crafted balance between capturing mountain views and passive solar design. On the ground floor, interior Travertine tile radiant heated floors flow out through broad sliding doors to the white concrete patio and then dissolves into the landscape. A built-in BBQ and gas fire pit create an outdoor room. The ground floor has a sunny, simple open concept floor plan that joins all the public social spaces and creates a gracious indoor/outdoor flow. The sleek kitchen has an urban cultivator (for fresh veggies) and a quick connection to the raised bed garden and small fruit tree orchard outside. Follow the floating staircase up the board-formed concrete tile wall. At the landing your view continues out over a “live roof”. The second floor’s 14ft tall ceilings open to giant views of the Flatirons and towering trees. Clerestory windows allow in high light, and create a floating roof effect as the Doug Fir ceiling continues out to form the large eaves; we protected the house’s large windows from overheating by creating an enormous cantilevered hat. The upper floor has a bedroom on each end and is centered around the spacious family room, where music is the main activity. The family room has a nook for a mini-home office featuring a floating wood desk. Forming one wall of the family room, a custom-designed pair of laser-cut barn doors inspired by a forest of trees opens to an 18th century Chinese day-bed. The bathrooms sport hand-made glass mosaic tiles; the daughter’s shower is designed to resemble a waterfall. This near-Net-Zero Energy home achieved LEED Gold certification. It has 10kWh of solar panels discretely tucked onto the roof, a ground source heat pump & boiler, foam insulation, an ERV, Energy Star windows and appliances, all LED lights and water conserving plumbing fixtures. Built by Skycastle Construction.
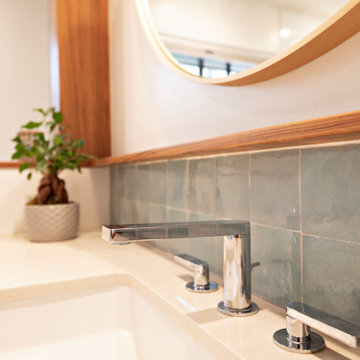
A guest bath gets a revamp with a modern floating bamboo veneer vanity. A wall hiding support beams is clad in warm wood. shell glass pendants drop from the ceiling, framing in a blue tile backsplash. Blue tile runs behind the commode adding a fun detail and pop of color. The shower remains a calm space with large format shimmery white tiles and a frameless glass enclosure.
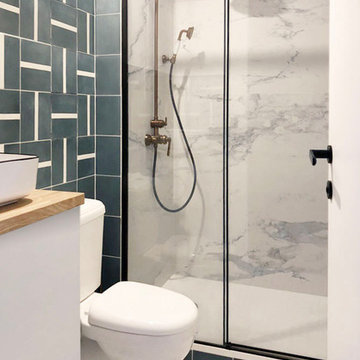
Пример оригинального дизайна: главная ванная комната среднего размера в современном стиле с плоскими фасадами, белыми фасадами, душем без бортиков, унитазом-моноблоком, синей плиткой, цементной плиткой, белыми стенами, полом из керамической плитки, настольной раковиной, столешницей из дерева, белым полом, душем с раздвижными дверями и бежевой столешницей
Санузел с синей плиткой и бежевой столешницей – фото дизайна интерьера
8

