Санузел с синей плиткой – фото дизайна интерьера класса люкс
Сортировать:
Бюджет
Сортировать:Популярное за сегодня
41 - 60 из 1 414 фото
1 из 3
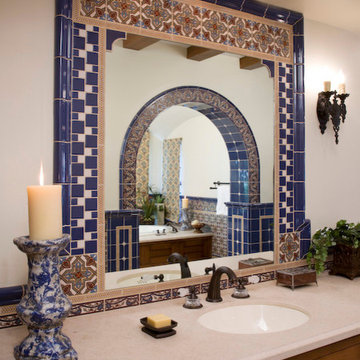
Handmade and painted Malibu Tile around the mirrors, limestone counters, arches over bathtub reflected in mirror. Old world spanish home.
Malibu Tile is dominant in this luxury home overlooking the Ojai Valley. Exposed beam ceilings of old scraped wood, trusses with planked ceilings and wrought iron stair cases with tiled risers. Arches are everywhere, from the master bath to the bedroom bed niches to the carved wood doors. Thick plaster walls with deep niches and thick window sills give a cool look to this old Spanish home in the warm, dry climate. Wrought iron lighting and limestone floors, along with gold leaf walls and murals. Project Location: Ojai, California. Project designed by Maraya Interior Design. From their beautiful resort town of Ojai, they serve clients in Montecito, Hope Ranch, Malibu, Westlake and Calabasas, across the tri-county areas of Santa Barbara, Ventura and Los Angeles, south to Hidden Hills- north through Solvang and more.
Bob Easton Architect
Stan Tenpenny, Contractor
Mark Lohman, photographer,

A dream En Suite. We updated this 80s home with a transitional style bathroom complete with double vanities, a soaking tub, and a walk in shower with bench seat.

We took this empty, long unused Master Bath and took it from ugly and unusable to Stunning and a relaxing escape! All glass tile with custom inlays and pencil borders. Custom built vanity with a matching stained entry door. Frameless shower door. Tile flooring and a jacuzzi tub to take you away!

These homeowners wanted an elegant and highly-crafted second-floor bath remodel. Starting with custom tile, stone accents and custom cabinetry, the finishing touch was to install gorgeous fixtures by Rohl, DXV and a retro radiator spray-painted silver. Photos by Greg Schmidt.

Photo: Michael K. Wilkinson
The large shower has fittings on opposite ends. It has marble walls and floors. Since marble is traditional material, our designer included horizontal bands of thin chrome trim to add a modern touch. Another modern touch? Ice blue glass tile accent. The long drain is modern, and is located to one side so it’s not underfoot.
The reason for the open plan was to maintain natural light throughout the attic. However, the bathroom was a challenge because it has privacy walls. Our designer opted to use continuous clerestory glass panels that wrap around the corner of the bathroom enclosure. These custom glass pieces allow light to flow from the dormers and skylight into the bathroom.
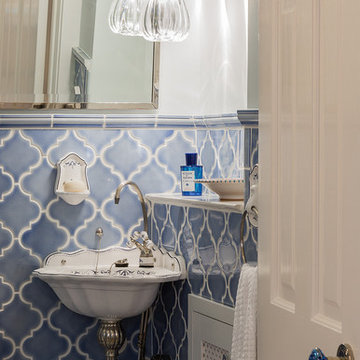
Стильный дизайн: маленький туалет в викторианском стиле с синей плиткой, керамической плиткой, белыми стенами и подвесной раковиной для на участке и в саду - последний тренд
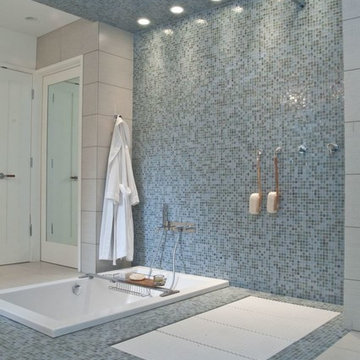
This master bath renovation featured a curbless shower with the Tatami Shower Pan by Lacava. It also includes a sunken garden tub by MTI. The tub filler and shower valves are also by Lacava.
The area is wrapped in Bisazza glass mosaic tile, to include the vanity area. Recessed lights wash the wet wall and highlight the texture and color of the glass mosaic tile. Adjacent to the glass mosaic tile is a large format, 12"x24" porcelain tile. The door, shown at left, is paneled with a mirror--by Trustile.
The shower features a standard wall shower head and ceiling mount rain shower.
This Indianapolis remodeling project is located in the neighborhood of Arden.
Design by MWHarris. Built by WrightWorks. Photos by Christopher Wright, CR.

This SW Portland Hall bathroom walk-in shower has a large linear shower niche on the back wall.
Пример оригинального дизайна: маленькая ванная комната в классическом стиле с фасадами с утопленной филенкой, темными деревянными фасадами, душем в нише, унитазом-моноблоком, синей плиткой, керамической плиткой, синими стенами, полом из керамической плитки, душевой кабиной, накладной раковиной, мраморной столешницей, белым полом, душем с распашными дверями, белой столешницей, нишей, тумбой под одну раковину, встроенной тумбой и обоями на стенах для на участке и в саду
Пример оригинального дизайна: маленькая ванная комната в классическом стиле с фасадами с утопленной филенкой, темными деревянными фасадами, душем в нише, унитазом-моноблоком, синей плиткой, керамической плиткой, синими стенами, полом из керамической плитки, душевой кабиной, накладной раковиной, мраморной столешницей, белым полом, душем с распашными дверями, белой столешницей, нишей, тумбой под одну раковину, встроенной тумбой и обоями на стенах для на участке и в саду
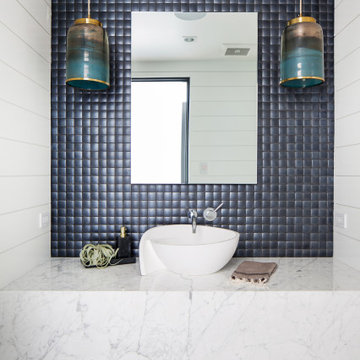
На фото: ванная комната среднего размера в морском стиле с белыми стенами, душевой кабиной, настольной раковиной, мраморной столешницей, белой столешницей, белыми фасадами, синей плиткой, паркетным полом среднего тона и коричневым полом
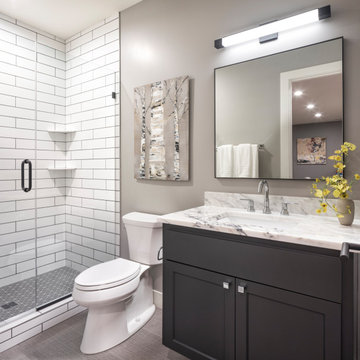
A basement bathroom is bright and open with the combination of white tile, grey tile and walls and black cabinet. White marble countertops bring a richness and warm to the space. Art from a local artist compliments the color tones of the space.
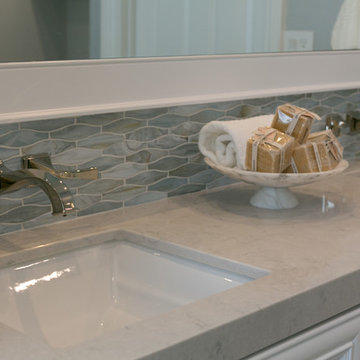
Photographer: Aaron Czeszynsk
На фото: большая главная ванная комната в морском стиле с врезной раковиной, плоскими фасадами, белыми фасадами, столешницей из искусственного кварца, душем без бортиков, синей плиткой, плиткой мозаикой, синими стенами и полом из керамогранита с
На фото: большая главная ванная комната в морском стиле с врезной раковиной, плоскими фасадами, белыми фасадами, столешницей из искусственного кварца, душем без бортиков, синей плиткой, плиткой мозаикой, синими стенами и полом из керамогранита с
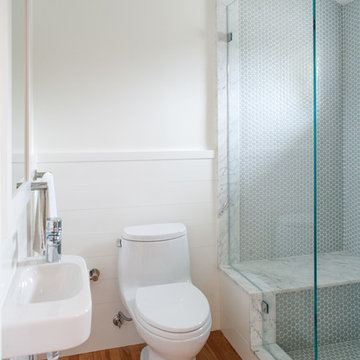
This is the interior/ exterior remodel of a 1930s estate in Encino. We took what was a very narrow and empty backyard and created several spaces for entertaining, including an outdoor pizza oven and bocce court. The stacked stone fireplace is made of Santa Barbara Sandstone. Inside the house, the family room and second story loft were remodeled to include a new guest bathroom. Lee Manning Photography
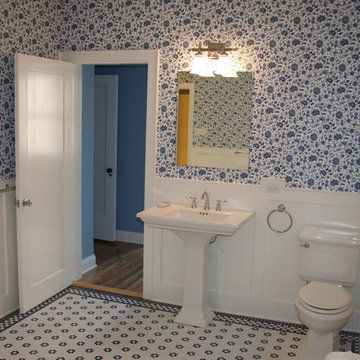
Источник вдохновения для домашнего уюта: большая главная ванная комната в классическом стиле с ванной на ножках, душем в нише, раздельным унитазом, синей плиткой, керамической плиткой, синими стенами, полом из керамической плитки и раковиной с пьедесталом
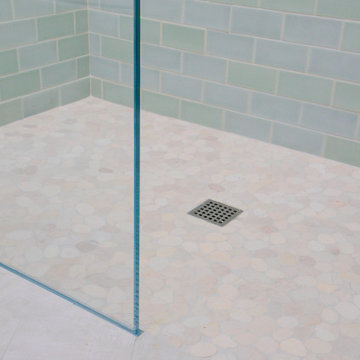
Complete bathroom remodel - The bathroom was completely gutted to studs. A curb-less stall shower was added with a glass panel instead of a shower door. This creates a barrier free space maintaining the light and airy feel of the complete interior remodel. The fireclay tile is recessed into the wall allowing for a clean finish without the need for bull nose tile. The light finishes are grounded with a wood vanity and then all tied together with oil rubbed bronze faucets.
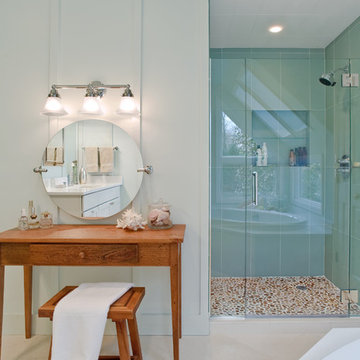
Пример оригинального дизайна: ванная комната в стиле модернизм с душем в нише, синей плиткой и стеклянной плиткой
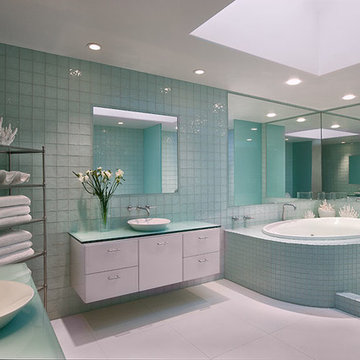
Стильный дизайн: огромная главная ванная комната в современном стиле с плоскими фасадами, белыми фасадами, гидромассажной ванной, открытым душем, синей плиткой, стеклянной плиткой, синими стенами, полом из керамогранита, настольной раковиной, стеклянной столешницей и белым полом - последний тренд
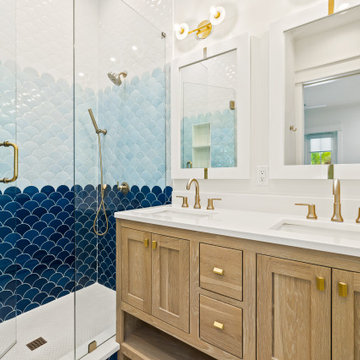
This first floor guest bathroom features a fun ombre mermaid tile design and is by far one of our favorite bathrooms!
Пример оригинального дизайна: ванная комната среднего размера в морском стиле с фасадами в стиле шейкер, светлыми деревянными фасадами, синей плиткой, белыми стенами, полом из керамогранита, врезной раковиной, столешницей из кварцита, белым полом, душем с распашными дверями, белой столешницей, тумбой под две раковины и встроенной тумбой
Пример оригинального дизайна: ванная комната среднего размера в морском стиле с фасадами в стиле шейкер, светлыми деревянными фасадами, синей плиткой, белыми стенами, полом из керамогранита, врезной раковиной, столешницей из кварцита, белым полом, душем с распашными дверями, белой столешницей, тумбой под две раковины и встроенной тумбой

Small powder room in our Roslyn Heights Ranch full-home makeover.
Пример оригинального дизайна: маленький туалет в стиле неоклассика (современная классика) с фасадами с декоративным кантом, фасадами цвета дерева среднего тона, инсталляцией, синей плиткой, керамической плиткой, серыми стенами, светлым паркетным полом, настольной раковиной, столешницей из искусственного кварца, коричневой столешницей и подвесной тумбой для на участке и в саду
Пример оригинального дизайна: маленький туалет в стиле неоклассика (современная классика) с фасадами с декоративным кантом, фасадами цвета дерева среднего тона, инсталляцией, синей плиткой, керамической плиткой, серыми стенами, светлым паркетным полом, настольной раковиной, столешницей из искусственного кварца, коричневой столешницей и подвесной тумбой для на участке и в саду
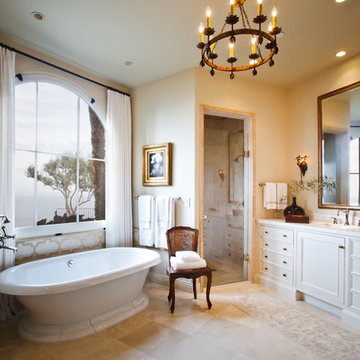
Guest Bath photographed by John Lichtwardt
Источник вдохновения для домашнего уюта: большая главная ванная комната в средиземноморском стиле с фасадами с утопленной филенкой, белыми фасадами, отдельно стоящей ванной, душем без бортиков, синей плиткой, плиткой из известняка, белыми стенами, полом из известняка, врезной раковиной, мраморной столешницей, бежевым полом, душем с распашными дверями и белой столешницей
Источник вдохновения для домашнего уюта: большая главная ванная комната в средиземноморском стиле с фасадами с утопленной филенкой, белыми фасадами, отдельно стоящей ванной, душем без бортиков, синей плиткой, плиткой из известняка, белыми стенами, полом из известняка, врезной раковиной, мраморной столешницей, бежевым полом, душем с распашными дверями и белой столешницей
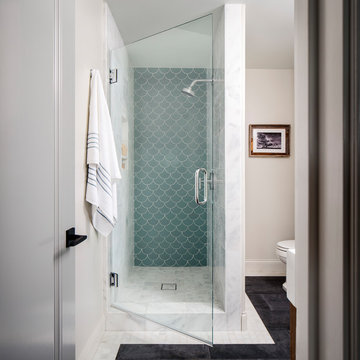
Photo courtesy of Chipper Hatter
Источник вдохновения для домашнего уюта: ванная комната среднего размера в стиле неоклассика (современная классика) с раздельным унитазом, синей плиткой, керамической плиткой, белыми стенами, полом из керамогранита, душевой кабиной, серым полом и душем с распашными дверями
Источник вдохновения для домашнего уюта: ванная комната среднего размера в стиле неоклассика (современная классика) с раздельным унитазом, синей плиткой, керамической плиткой, белыми стенами, полом из керамогранита, душевой кабиной, серым полом и душем с распашными дверями
Санузел с синей плиткой – фото дизайна интерьера класса люкс
3

