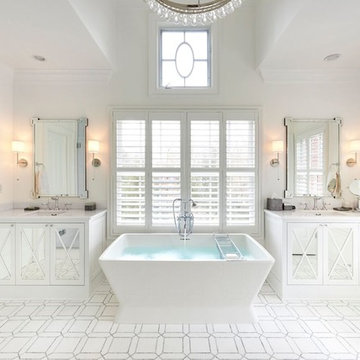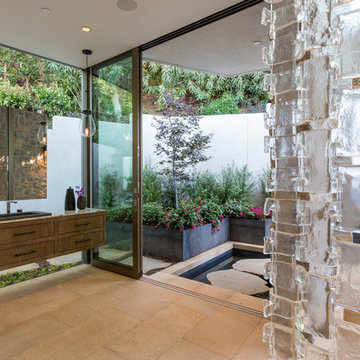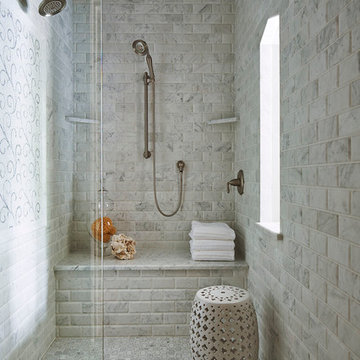Санузел с сиденьем для душа и зеркалом с подсветкой – фото дизайна интерьера
Сортировать:
Бюджет
Сортировать:Популярное за сегодня
41 - 60 из 26 717 фото
1 из 3

A Brookfield master bath was in desperate need of a makeover. The bathroom was dated with vinyl flooring, a claustrophobic stand-up shower and a tub that wasn’t used. Kowalske Kitchen & Bath designed this bathroom with two main goals – give the couple a spacious walk-in shower and give them a bold, fun design.
The design is stunning and on-trend. The highlight of the space is the patterned floor and aqua blue cabinetry. The new vanity spans the entire wall, giving them additional storage space. The glass shower features subway tile walls and hexagon carrara marble floor tile. The room is completed with Kohler fixtures, oil rubbed bronze lighting and hardware, open shelving and antique gold mirrors.

На фото: большая главная ванная комната в стиле модернизм с фасадами с утопленной филенкой, серыми фасадами, отдельно стоящей ванной, угловым душем, раздельным унитазом, серыми стенами, полом из керамогранита, врезной раковиной, столешницей из кварцита, серым полом, душем с распашными дверями, белой столешницей, сиденьем для душа, тумбой под две раковины, встроенной тумбой и сводчатым потолком

An extreme renovation makeover for my clients teenagers bathroom. We expanded the footprint and upgraded all facets of the existing space. We selected a more mature, sophisticated, spa like vibe that fit her likes and needs, while maintaining a modern, subdued palette that was calming + inviting and showcased the sculptural elements in the room. There really was nowhere but up to go in this space.

Master bath room renovation. Added master suite in attic space.
Идея дизайна: большая главная ванная комната в стиле неоклассика (современная классика) с плоскими фасадами, светлыми деревянными фасадами, угловым душем, раздельным унитазом, белой плиткой, керамической плиткой, белыми стенами, мраморным полом, подвесной раковиной, столешницей из плитки, черным полом, душем с распашными дверями, белой столешницей, сиденьем для душа, тумбой под две раковины, подвесной тумбой и панелями на стенах
Идея дизайна: большая главная ванная комната в стиле неоклассика (современная классика) с плоскими фасадами, светлыми деревянными фасадами, угловым душем, раздельным унитазом, белой плиткой, керамической плиткой, белыми стенами, мраморным полом, подвесной раковиной, столешницей из плитки, черным полом, душем с распашными дверями, белой столешницей, сиденьем для душа, тумбой под две раковины, подвесной тумбой и панелями на стенах

Interior view of the Northgrove Residence. Interior Design by Amity Worrell & Co. Construction by Smith Builders. Photography by Andrea Calo.
Источник вдохновения для домашнего уюта: огромная главная ванная комната в морском стиле с серыми фасадами, плиткой кабанчик, мраморной столешницей, белой столешницей, белыми стенами, мраморным полом, врезной раковиной, белым полом, фасадами с утопленной филенкой и зеркалом с подсветкой
Источник вдохновения для домашнего уюта: огромная главная ванная комната в морском стиле с серыми фасадами, плиткой кабанчик, мраморной столешницей, белой столешницей, белыми стенами, мраморным полом, врезной раковиной, белым полом, фасадами с утопленной филенкой и зеркалом с подсветкой

Идея дизайна: главная ванная комната в стиле неоклассика (современная классика) с белыми фасадами, угловым душем, белой плиткой, мраморной плиткой, белыми стенами, мраморным полом, врезной раковиной, мраморной столешницей, белым полом, белой столешницей, фасадами в стиле шейкер, полновстраиваемой ванной, душем с распашными дверями и зеркалом с подсветкой

Идея дизайна: большая главная ванная комната в стиле неоклассика (современная классика) с фасадами с утопленной филенкой, синими фасадами, белыми стенами, врезной раковиной, серым полом, белой столешницей, отдельно стоящей ванной, душем в нише, керамогранитной плиткой, столешницей из искусственного кварца, душем с распашными дверями, нишей и сиденьем для душа

The ensuite is a luxurious space offering all the desired facilities. The warm theme of all rooms echoes in the materials used. The vanity was created from Recycled Messmate with a horizontal grain, complemented by the polished concrete bench top. The walk in double shower creates a real impact, with its black framed glass which again echoes with the framing in the mirrors and shelving.

This Master Bathroom has truly been transformed into a spa retreat. The white Marble water jet flooring with grey boarder is shear luxury.
На фото: большая главная ванная комната в классическом стиле с белыми фасадами, отдельно стоящей ванной, врезной раковиной, мраморной столешницей, белыми стенами, разноцветным полом, белой столешницей и зеркалом с подсветкой
На фото: большая главная ванная комната в классическом стиле с белыми фасадами, отдельно стоящей ванной, врезной раковиной, мраморной столешницей, белыми стенами, разноцветным полом, белой столешницей и зеркалом с подсветкой

Building Design, Plans, and Interior Finishes by: Fluidesign Studio I Builder: Schmidt Homes Remodeling I Photographer: Seth Benn Photography
На фото: ванная комната среднего размера в стиле кантри с раздельным унитазом, фасадами цвета дерева среднего тона, черными стенами, настольной раковиной, столешницей из дерева, разноцветным полом, коричневой столешницей, зеркалом с подсветкой и плоскими фасадами с
На фото: ванная комната среднего размера в стиле кантри с раздельным унитазом, фасадами цвета дерева среднего тона, черными стенами, настольной раковиной, столешницей из дерева, разноцветным полом, коричневой столешницей, зеркалом с подсветкой и плоскими фасадами с

На фото: главная ванная комната в современном стиле с отдельно стоящей ванной, бежевой плиткой, белыми стенами, паркетным полом среднего тона, двойным душем, плоскими фасадами, белыми фасадами, душем с распашными дверями и сиденьем для душа

Стильный дизайн: огромная главная ванная комната в современном стиле с плоскими фасадами, фасадами цвета дерева среднего тона, накладной раковиной и зеркалом с подсветкой - последний тренд

Custom straight-grain cedar sauna, custom straight oak cabinets with skirt back-lighting. 3-D tile vanity backsplash with wall mounted fixtures and LED mirrors. Light-projected shower plumbing box with custom glass. Pebble-inlaid and heated wood-tile flooring.
Photo by Marcie Heitzmann

Custom straight-grain cedar sauna, custom straight oak cabinets with skirt back-lighting. 3-D tile vanity backsplash with wall mounted fixtures and LED mirrors. Light-projected shower plumbing box with custom glass. Pebble-inlaid and heated wood-tile flooring.
Photo by Marcie Heitzmann

Martha O'Hara Interiors, Interior Design | Stonewood LLC, Builder | Peter Eskuche, Architect | Troy Thies Photography | Shannon Gale, Photo Styling
Идея дизайна: ванная комната в классическом стиле с душем в нише, серой плиткой, мраморной плиткой и сиденьем для душа
Идея дизайна: ванная комната в классическом стиле с душем в нише, серой плиткой, мраморной плиткой и сиденьем для душа

Пример оригинального дизайна: ванная комната в классическом стиле с настольной раковиной, зеленой столешницей и сиденьем для душа

Clean and simple define this 1200 square foot Portage Bay floating home. After living on the water for 10 years, the owner was familiar with the area’s history and concerned with environmental issues. With that in mind, she worked with Architect Ryan Mankoski of Ninebark Studios and Dyna to create a functional dwelling that honored its surroundings. The original 19th century log float was maintained as the foundation for the new home and some of the historic logs were salvaged and custom milled to create the distinctive interior wood paneling. The atrium space celebrates light and water with open and connected kitchen, living and dining areas. The bedroom, office and bathroom have a more intimate feel, like a waterside retreat. The rooftop and water-level decks extend and maximize the main living space. The materials for the home’s exterior include a mixture of structural steel and glass, and salvaged cedar blended with Cor ten steel panels. Locally milled reclaimed untreated cedar creates an environmentally sound rain and privacy screen.

Modern Primary Ensuite with chevron wall tile and floating oak vanity
Свежая идея для дизайна: большая главная ванная комната в стиле модернизм с бежевыми фасадами, отдельно стоящей ванной, душевой комнатой, раздельным унитазом, серой плиткой, керамогранитной плиткой, белыми стенами, полом из керамогранита, настольной раковиной, столешницей из искусственного кварца, серым полом, душем с распашными дверями, белой столешницей, сиденьем для душа, тумбой под две раковины, подвесной тумбой и плоскими фасадами - отличное фото интерьера
Свежая идея для дизайна: большая главная ванная комната в стиле модернизм с бежевыми фасадами, отдельно стоящей ванной, душевой комнатой, раздельным унитазом, серой плиткой, керамогранитной плиткой, белыми стенами, полом из керамогранита, настольной раковиной, столешницей из искусственного кварца, серым полом, душем с распашными дверями, белой столешницей, сиденьем для душа, тумбой под две раковины, подвесной тумбой и плоскими фасадами - отличное фото интерьера

Shower rooms are a luxury, capturing warm steam to wrap around its occupant. A freestanding soaker tub in here brimming with bubbles is the perfect after ski treat.

This luxurious spa-like bathroom was remodeled from a dated 90's bathroom. The entire space was demolished and reconfigured to be more functional. Walnut Italian custom floating vanities, large format 24"x48" porcelain tile that ran on the floor and up the wall, marble countertops and shower floor, brass details, layered mirrors, and a gorgeous white oak clad slat walled water closet. This space just shines!
Санузел с сиденьем для душа и зеркалом с подсветкой – фото дизайна интерьера
3

