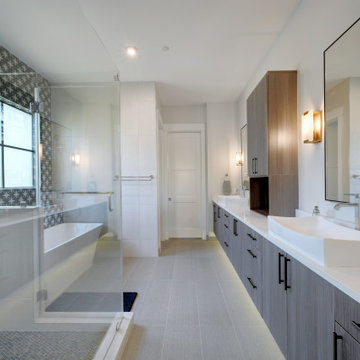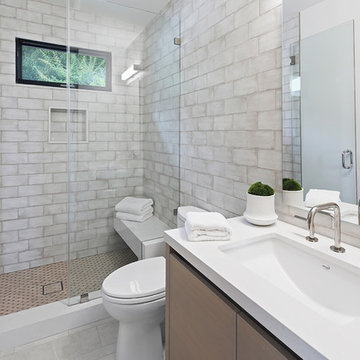Санузел с сиденьем для душа и встроенной тумбой – фото дизайна интерьера
Сортировать:
Бюджет
Сортировать:Популярное за сегодня
121 - 140 из 12 968 фото
1 из 3

На фото: главный совмещенный санузел в современном стиле с плоскими фасадами, фасадами цвета дерева среднего тона, отдельно стоящей ванной, черно-белой плиткой, настольной раковиной, серым полом, душем с распашными дверями, белой столешницей, сиденьем для душа, тумбой под две раковины и встроенной тумбой

На фото: ванная комната среднего размера в стиле модернизм с серой плиткой, плоскими фасадами, светлыми деревянными фасадами, душем в нише, керамогранитной плиткой, белыми стенами, полом из керамогранита, душевой кабиной, врезной раковиной, столешницей из искусственного кварца, серым полом, душем с распашными дверями, белой столешницей, нишей, сиденьем для душа, тумбой под одну раковину и встроенной тумбой

Идея дизайна: маленькая ванная комната в стиле рустика с фасадами в стиле шейкер, фасадами цвета дерева среднего тона, душем в нише, унитазом-моноблоком, серой плиткой, керамогранитной плиткой, синими стенами, полом из керамогранита, душевой кабиной, врезной раковиной, столешницей из гранита, бежевым полом, душем с распашными дверями, черной столешницей, сиденьем для душа, тумбой под одну раковину и встроенной тумбой для на участке и в саду

Custom Surface Solutions (www.css-tile.com) - Owner Craig Thompson (512) 966-8296. This project shows an master bath and bedroom remodel moving shower to tub area and converting shower to walki-n closet, new frameless vanities, LED mirrors, electronic toilet, and miseno plumbing fixtures and sinks.
Shower is 65 x 35 using 12 x 24 porcelain travertine wall tile installed horizontally with aligned tiled and is accented with 9' x 18" herringbone glass accent stripe on the back wall. Walls and shower box are trimmed with Schluter Systems Jolly brushed nickle profile edging. Shower floor is white flat pebble tile. Shower storage consists of a custom 3-shelf shower box with herringbone glass accent. Shelving consists of two Schluter Systems Shelf-N shelves and two Schluter Systems Shelf-E corner shelves.
Bathroom floor is 24 x 24 porcelain travvertine installed using aligned joint pattern. 3 1/2" floor tile wall base with Schluter Jolly brushed nickel profile edge also installed.
Vanity cabinets are Dura Supreme with white gloss finish and soft-close drawers. A matching 30" x 12" over toilet cabint was installed plus a Endura electronic toilet.
Plumbing consists of Misenobrushed nickel shower system with rain shower head and sliding hand-held. Vanity plumbing consists of Miseno brushed nickel single handle faucets and undermount sinks.
Vanity Mirrors are Miseno LED 52 x 36 and 32 x 32.
24" barn door was installed at the bathroom entry and bedroom flooring is 7 x 24 LVP.

Стильный дизайн: большая главная ванная комната в средиземноморском стиле с фасадами в стиле шейкер, темными деревянными фасадами, отдельно стоящей ванной, двойным душем, врезной раковиной, серым полом, душем с распашными дверями, белой столешницей, сиденьем для душа, тумбой под две раковины, встроенной тумбой и сводчатым потолком - последний тренд

Harlequin’s Salinas flamingo wallpaper and antiqued gold leaf sconces make this an unforgettable en-suite bath.
Свежая идея для дизайна: маленькая детская ванная комната в стиле неоклассика (современная классика) с фасадами в стиле шейкер, красными фасадами, душем без бортиков, унитазом-моноблоком, белой плиткой, плиткой мозаикой, белыми стенами, полом из керамогранита, врезной раковиной, столешницей из искусственного камня, белым полом, душем с распашными дверями, белой столешницей, сиденьем для душа, тумбой под одну раковину, встроенной тумбой и обоями на стенах для на участке и в саду - отличное фото интерьера
Свежая идея для дизайна: маленькая детская ванная комната в стиле неоклассика (современная классика) с фасадами в стиле шейкер, красными фасадами, душем без бортиков, унитазом-моноблоком, белой плиткой, плиткой мозаикой, белыми стенами, полом из керамогранита, врезной раковиной, столешницей из искусственного камня, белым полом, душем с распашными дверями, белой столешницей, сиденьем для душа, тумбой под одну раковину, встроенной тумбой и обоями на стенах для на участке и в саду - отличное фото интерьера

Calm and serene master with steam shower and double shower head. Low sheen walnut cabinets add warmth and color
Стильный дизайн: большая главная ванная комната в стиле ретро с фасадами цвета дерева среднего тона, отдельно стоящей ванной, двойным душем, унитазом-моноблоком, серой плиткой, мраморной плиткой, серыми стенами, мраморным полом, врезной раковиной, столешницей из искусственного кварца, серым полом, душем с распашными дверями, белой столешницей, сиденьем для душа, тумбой под две раковины, встроенной тумбой и фасадами в стиле шейкер - последний тренд
Стильный дизайн: большая главная ванная комната в стиле ретро с фасадами цвета дерева среднего тона, отдельно стоящей ванной, двойным душем, унитазом-моноблоком, серой плиткой, мраморной плиткой, серыми стенами, мраморным полом, врезной раковиной, столешницей из искусственного кварца, серым полом, душем с распашными дверями, белой столешницей, сиденьем для душа, тумбой под две раковины, встроенной тумбой и фасадами в стиле шейкер - последний тренд

A modern high contrast master bathroom 123 Remodeling team built in Lincoln Park, Chicago. Shaker style cabinets (pepper finish) with pure white quartz countertops by Ultracraft; Chrome fixtures by Moen, Voss and Kohler; White ceramic shower wall tile by Tile Room; Mosaic porcelain floor tile by Tile Room;
https://123remodeling.com/ - Chicago Bathroom Remodeling & Interior Design

wendy mceahern
На фото: большая главная ванная комната в стиле фьюжн с ванной в нише, угловым душем, бежевой плиткой, плиткой из листового камня, белыми стенами, полом из керамической плитки, бежевым полом, душем с распашными дверями, встроенной тумбой, сиденьем для душа и многоуровневым потолком с
На фото: большая главная ванная комната в стиле фьюжн с ванной в нише, угловым душем, бежевой плиткой, плиткой из листового камня, белыми стенами, полом из керамической плитки, бежевым полом, душем с распашными дверями, встроенной тумбой, сиденьем для душа и многоуровневым потолком с

Design & build-out primary-suite bathroom, with custom Moorish vanity, double sinks,
curb-less shower with glass walls, linear floor drain in shower, fold-down teak shower seat, Moroccan inspired wall tile & backsplash, wall hung toilet, wall hung towel warmer, skylights

New build dreams always require a clear design vision and this 3,650 sf home exemplifies that. Our clients desired a stylish, modern aesthetic with timeless elements to create balance throughout their home. With our clients intention in mind, we achieved an open concept floor plan complimented by an eye-catching open riser staircase. Custom designed features are showcased throughout, combined with glass and stone elements, subtle wood tones, and hand selected finishes.
The entire home was designed with purpose and styled with carefully curated furnishings and decor that ties these complimenting elements together to achieve the end goal. At Avid Interior Design, our goal is to always take a highly conscious, detailed approach with our clients. With that focus for our Altadore project, we were able to create the desirable balance between timeless and modern, to make one more dream come true.

Пример оригинального дизайна: огромная главная ванная комната в стиле неоклассика (современная классика) с фасадами в стиле шейкер, коричневыми фасадами, столешницей из кварцита, белой столешницей, тумбой под две раковины, встроенной тумбой, ванной на ножках, душем без бортиков, бежевой плиткой, керамической плиткой, белыми стенами, полом из плитки под дерево, накладной раковиной, коричневым полом, душем с распашными дверями, сиденьем для душа, балками на потолке и стенами из вагонки

На фото: большая главная ванная комната в стиле неоклассика (современная классика) с фасадами в стиле шейкер, фасадами цвета дерева среднего тона, отдельно стоящей ванной, угловым душем, унитазом-моноблоком, бежевой плиткой, белыми стенами, полом из цементной плитки, накладной раковиной, столешницей из искусственного камня, бежевым полом, душем с распашными дверями, белой столешницей, сиденьем для душа, тумбой под две раковины и встроенной тумбой с

Идея дизайна: большая главная ванная комната в морском стиле с фасадами в стиле шейкер, серыми фасадами, открытым душем, синей плиткой, белыми стенами, полом из винила, врезной раковиной, столешницей из искусственного кварца, коричневым полом, серой столешницей, сиденьем для душа, тумбой под две раковины и встроенной тумбой

clean and fresh bathroom
Свежая идея для дизайна: детская ванная комната среднего размера в стиле модернизм с фасадами в стиле шейкер, серыми фасадами, угловой ванной, угловым душем, унитазом-моноблоком, черно-белой плиткой, керамической плиткой, белыми стенами, полом из керамической плитки, монолитной раковиной, столешницей из искусственного кварца, черным полом, душем с раздвижными дверями, белой столешницей, сиденьем для душа, тумбой под две раковины, встроенной тумбой и стенами из вагонки - отличное фото интерьера
Свежая идея для дизайна: детская ванная комната среднего размера в стиле модернизм с фасадами в стиле шейкер, серыми фасадами, угловой ванной, угловым душем, унитазом-моноблоком, черно-белой плиткой, керамической плиткой, белыми стенами, полом из керамической плитки, монолитной раковиной, столешницей из искусственного кварца, черным полом, душем с раздвижными дверями, белой столешницей, сиденьем для душа, тумбой под две раковины, встроенной тумбой и стенами из вагонки - отличное фото интерьера

The homeowners came to us seeking an updated bathroom to add a shower, additional storage, and make the Bathroom feel more spacious. The door was moved to capture a portion of the hall space adjacent to the Bathroom and replaced with a frosted glass panel door to let in more light. A full tiled shower was added, and two 2'-0" x 4'-0" skylights were installed to greatly increase the amount of daylight and provide additional headroom in the sloped ceiling. The shower features a stunning blue glass tile surround with a frameless glass enclosure that keeps the water from entering the rest of the room without adding any walls to keep the small space open. The custom vanity was designed with beautiful arched details, shown in the cabinet feet, quartz backsplash, and a matching mirrored medicine cabinet was installed! The linen closet was added for much-needed storage for this family bathroom and built with the same custom detail as the vanity. The cabinet doors and drawers are inset-style, as opposed to our standard European style, to preserve the historic charm that these clients love about their home.

Guest bath with creative ceramic tile pattern of square and subway shapes and glass deco ln vertical stripes and the bench. Customized shower curtain for 9' ceiling

Идея дизайна: огромная главная ванная комната в стиле кантри с фасадами в стиле шейкер, серыми фасадами, отдельно стоящей ванной, душем в нише, унитазом-моноблоком, белой плиткой, каменной плиткой, белыми стенами, мраморным полом, врезной раковиной, мраморной столешницей, белым полом, душем с распашными дверями, белой столешницей, сиденьем для душа, тумбой под две раковины и встроенной тумбой

Источник вдохновения для домашнего уюта: главная ванная комната в классическом стиле с фасадами с выступающей филенкой, серыми фасадами, душем без бортиков, инсталляцией, белой плиткой, керамогранитной плиткой, серыми стенами, полом из керамогранита, врезной раковиной, столешницей из искусственного кварца, душем с распашными дверями, бежевой столешницей, сиденьем для душа, тумбой под две раковины и встроенной тумбой

Interior Design by Jessica Koltun Home in Dallas Texas | Selling Dallas, new sonstruction, white shaker cabinets, blue serena and lily stools, white oak fluted scallop cabinetry vanity, black custom stair railing, marble blooma bedrosians tile floor, brizo polished gold wall moutn faucet, herringbone carrara bianco floors and walls, brass visual comfort pendants and sconces, california contemporary, timeless, classic, shadow storm, freestanding tub, open concept kitchen living, midway hollow
Санузел с сиденьем для душа и встроенной тумбой – фото дизайна интерьера
7

