Санузел с сиденьем для душа и подвесной тумбой – фото дизайна интерьера
Сортировать:
Бюджет
Сортировать:Популярное за сегодня
181 - 200 из 4 107 фото
1 из 3
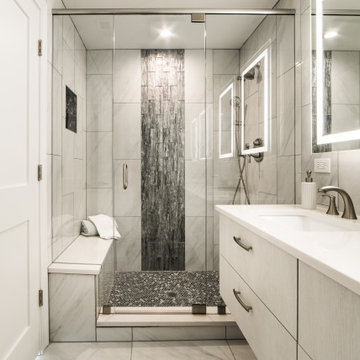
Haylieread was asked to take these two bathrooms stuck in the 1980s and transform them into a spa-like experience. HaylieRead said no problem! The use of neutral tiles with pops of texture added depth and created the tranquil vibe. All plumbing fixtures were updated with beautiful warm metals with customizable sprays. To finish it off HaylieRead used statement pieces throughout to create moments of interest and ease function.

Идея дизайна: ванная комната среднего размера в современном стиле с плоскими фасадами, фасадами цвета дерева среднего тона, ванной в нише, унитазом-моноблоком, серой плиткой, керамогранитной плиткой, белыми стенами, полом из керамической плитки, врезной раковиной, столешницей из искусственного кварца, серым полом, душем с распашными дверями, серой столешницей, сиденьем для душа, тумбой под одну раковину и подвесной тумбой
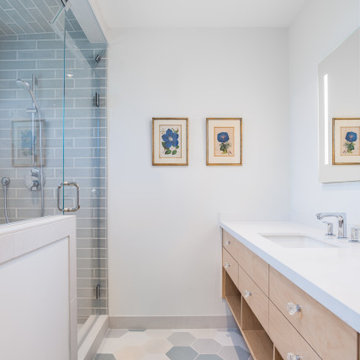
Primary Bathroom with custom floating vanity and steam shower
Свежая идея для дизайна: ванная комната среднего размера в стиле ретро с плоскими фасадами, светлыми деревянными фасадами, белыми стенами, врезной раковиной, разноцветным полом, белой столешницей, сиденьем для душа, тумбой под одну раковину, подвесной тумбой и душем с распашными дверями - отличное фото интерьера
Свежая идея для дизайна: ванная комната среднего размера в стиле ретро с плоскими фасадами, светлыми деревянными фасадами, белыми стенами, врезной раковиной, разноцветным полом, белой столешницей, сиденьем для душа, тумбой под одну раковину, подвесной тумбой и душем с распашными дверями - отличное фото интерьера

[Our Clients]
We were so excited to help these new homeowners re-envision their split-level diamond in the rough. There was so much potential in those walls, and we couldn’t wait to delve in and start transforming spaces. Our primary goal was to re-imagine the main level of the home and create an open flow between the space. So, we started by converting the existing single car garage into their living room (complete with a new fireplace) and opening up the kitchen to the rest of the level.
[Kitchen]
The original kitchen had been on the small side and cut-off from the rest of the home, but after we removed the coat closet, this kitchen opened up beautifully. Our plan was to create an open and light filled kitchen with a design that translated well to the other spaces in this home, and a layout that offered plenty of space for multiple cooks. We utilized clean white cabinets around the perimeter of the kitchen and popped the island with a spunky shade of blue. To add a real element of fun, we jazzed it up with the colorful escher tile at the backsplash and brought in accents of brass in the hardware and light fixtures to tie it all together. Through out this home we brought in warm wood accents and the kitchen was no exception, with its custom floating shelves and graceful waterfall butcher block counter at the island.
[Dining Room]
The dining room had once been the home’s living room, but we had other plans in mind. With its dramatic vaulted ceiling and new custom steel railing, this room was just screaming for a dramatic light fixture and a large table to welcome one-and-all.
[Living Room]
We converted the original garage into a lovely little living room with a cozy fireplace. There is plenty of new storage in this space (that ties in with the kitchen finishes), but the real gem is the reading nook with two of the most comfortable armchairs you’ve ever sat in.
[Master Suite]
This home didn’t originally have a master suite, so we decided to convert one of the bedrooms and create a charming suite that you’d never want to leave. The master bathroom aesthetic quickly became all about the textures. With a sultry black hex on the floor and a dimensional geometric tile on the walls we set the stage for a calm space. The warm walnut vanity and touches of brass cozy up the space and relate with the feel of the rest of the home. We continued the warm wood touches into the master bedroom, but went for a rich accent wall that elevated the sophistication level and sets this space apart.
[Hall Bathroom]
The floor tile in this bathroom still makes our hearts skip a beat. We designed the rest of the space to be a clean and bright white, and really let the lovely blue of the floor tile pop. The walnut vanity cabinet (complete with hairpin legs) adds a lovely level of warmth to this bathroom, and the black and brass accents add the sophisticated touch we were looking for.
[Office]
We loved the original built-ins in this space, and knew they needed to always be a part of this house, but these 60-year-old beauties definitely needed a little help. We cleaned up the cabinets and brass hardware, switched out the formica counter for a new quartz top, and painted wall a cheery accent color to liven it up a bit. And voila! We have an office that is the envy of the neighborhood.

Bagno padronale con mobile sospeso in legno di rovere, piano in gres effetto marmo e 2 lavabi in appoggio con rubinetteria nera a parete. Portasciugamani a soffitto, doccia con panca.

warm modern masculine primary suite
Пример оригинального дизайна: большая ванная комната в современном стиле с плоскими фасадами, коричневыми фасадами, отдельно стоящей ванной, душем в нише, биде, бежевой плиткой, керамической плиткой, белыми стенами, полом из керамогранита, врезной раковиной, столешницей из талькохлорита, черным полом, открытым душем, черной столешницей, сиденьем для душа, тумбой под две раковины, подвесной тумбой, сводчатым потолком и деревянными стенами
Пример оригинального дизайна: большая ванная комната в современном стиле с плоскими фасадами, коричневыми фасадами, отдельно стоящей ванной, душем в нише, биде, бежевой плиткой, керамической плиткой, белыми стенами, полом из керамогранита, врезной раковиной, столешницей из талькохлорита, черным полом, открытым душем, черной столешницей, сиденьем для душа, тумбой под две раковины, подвесной тумбой, сводчатым потолком и деревянными стенами

This luxurious master bathroom comes in a classic white and blue color scheme of timeless beauty. The navy blue floating double vanity is matched with an all white quartz countertop, Pirellone sink faucets, and a large linen closet. The bathroom floor is brought to life with a basket weave mosaic tile that continues into the large walk in shower, with both a rain shower-head and handheld shower head.

Bagno padronale
Realizzato con materiali luminosi ed eleganti come i rivestimenti di Ariostea e Living Ceramics.
La doccia di tipo WALK-IN è stata realizzata a filo pavimento.
Le rubinetterie, in acciaio spazzolato, sono di Quadro Design. Il mobile su cui posa il lavabo è stato realizzato in legno cannettato dal nostro falegname di fiducia, Giovanni Vazzoler.
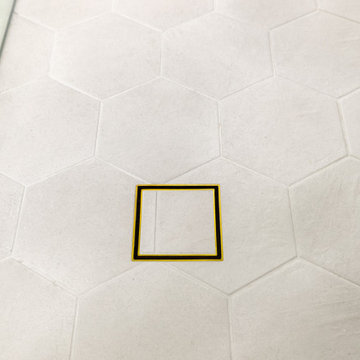
Идея дизайна: маленькая главная ванная комната в современном стиле с фасадами островного типа, фасадами цвета дерева среднего тона, открытым душем, унитазом-моноблоком, белой плиткой, белыми стенами, настольной раковиной, серым полом, открытым душем, белой столешницей, сиденьем для душа, тумбой под одну раковину и подвесной тумбой для на участке и в саду

Идея дизайна: большая главная ванная комната в стиле ретро с плоскими фасадами, светлыми деревянными фасадами, отдельно стоящей ванной, душем без бортиков, белой плиткой, керамогранитной плиткой, белыми стенами, полом из керамогранита, накладной раковиной, столешницей из искусственного кварца, разноцветным полом, открытым душем, белой столешницей, сиденьем для душа, тумбой под две раковины, подвесной тумбой и сводчатым потолком
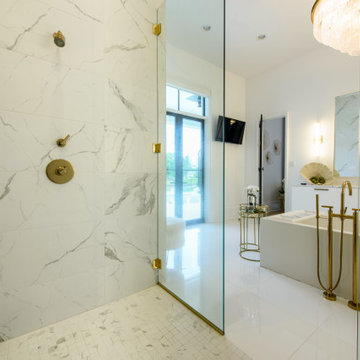
This luxury home includes a modern kitchen, upscale outdoor kitchen, and a signature primary bathroom. Gold accents are found throughout this home. The outdoor space is great to entertain a large amount of guests.

Источник вдохновения для домашнего уюта: большая главная ванная комната в стиле модернизм с плоскими фасадами, черными фасадами, отдельно стоящей ванной, угловым душем, унитазом-моноблоком, белой плиткой, керамогранитной плиткой, серыми стенами, полом из керамогранита, монолитной раковиной, столешницей из искусственного кварца, черным полом, душем с распашными дверями, белой столешницей, сиденьем для душа, тумбой под две раковины и подвесной тумбой

A lovely bathroom, with brushed gold finishes, a sumptuous shower and enormous bath and a shower toilet. The tiles are not marble but a very large practical marble effect porcelain which is perfect for easy maintenance.

Granada Hills, CA / Complete Bathroom remodeling with the aging adult in mind
Installation of all tile; Shower, walls and flooring. Installation of shower bench, floating vanity, mirrors, shower enclosure, lighting and all other plumbing and electrical requirements per the Bathroom remodeling needs.
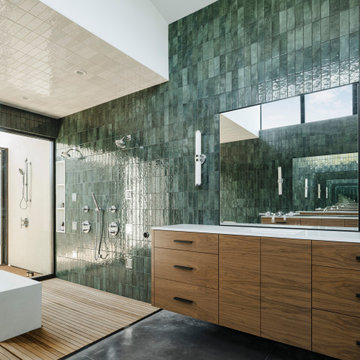
Photo by Roehner + Ryan
Стильный дизайн: главная ванная комната в стиле модернизм с плоскими фасадами, фасадами цвета дерева среднего тона, отдельно стоящей ванной, открытым душем, зеленой плиткой, керамической плиткой, врезной раковиной, столешницей из искусственного кварца, белой столешницей, сиденьем для душа, тумбой под две раковины и подвесной тумбой - последний тренд
Стильный дизайн: главная ванная комната в стиле модернизм с плоскими фасадами, фасадами цвета дерева среднего тона, отдельно стоящей ванной, открытым душем, зеленой плиткой, керамической плиткой, врезной раковиной, столешницей из искусственного кварца, белой столешницей, сиденьем для душа, тумбой под две раковины и подвесной тумбой - последний тренд
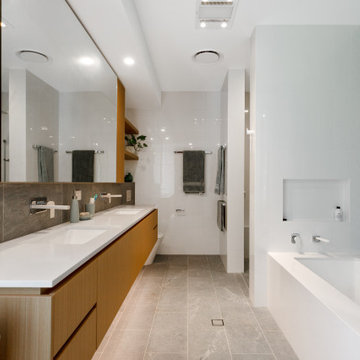
Идея дизайна: главная ванная комната в современном стиле с светлыми деревянными фасадами, полновстраиваемой ванной, душем в нише, инсталляцией, серой плиткой, керамогранитной плиткой, серыми стенами, полом из керамогранита, врезной раковиной, столешницей из искусственного кварца, серым полом, открытым душем, белой столешницей, сиденьем для душа, тумбой под две раковины, подвесной тумбой и плоскими фасадами

The bathroom gets integrated sound, and fully dimmable smart lighting. Great for when you want some music in the morning or don't want to be jarred awake in the night with the lights at 100% brightness.

Источник вдохновения для домашнего уюта: главная ванная комната среднего размера в стиле модернизм с плоскими фасадами, черными фасадами, отдельно стоящей ванной, душем в нише, унитазом-моноблоком, черной плиткой, керамогранитной плиткой, бежевыми стенами, полом из керамогранита, врезной раковиной, столешницей из гранита, серым полом, душем с распашными дверями, черной столешницей, сиденьем для душа, тумбой под две раковины, подвесной тумбой и сводчатым потолком

На фото: огромная главная ванная комната в современном стиле с отдельно стоящей ванной, настольной раковиной, столешницей из искусственного кварца, открытым душем, белой столешницей, тумбой под две раковины, подвесной тумбой, плоскими фасадами, светлыми деревянными фасадами, душем без бортиков, бежевой плиткой, бежевым полом, сиденьем для душа и сводчатым потолком

Источник вдохновения для домашнего уюта: главная ванная комната среднего размера в скандинавском стиле с открытыми фасадами, серыми фасадами, открытым душем, серой плиткой, плиткой из листового камня, белыми стенами, полом из цементной плитки, монолитной раковиной, столешницей из бетона, серым полом, открытым душем, серой столешницей, сиденьем для душа, тумбой под две раковины, подвесной тумбой и кессонным потолком
Санузел с сиденьем для душа и подвесной тумбой – фото дизайна интерьера
10

