Санузел с сиденьем для душа и гигиеническим душем – фото дизайна интерьера
Сортировать:
Бюджет
Сортировать:Популярное за сегодня
161 - 180 из 24 140 фото
1 из 3
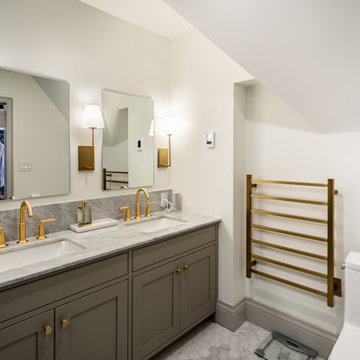
Пример оригинального дизайна: большая главная ванная комната в стиле фьюжн с фасадами в стиле шейкер, коричневыми фасадами, душем в нише, унитазом-моноблоком, зеленой плиткой, керамической плиткой, белыми стенами, полом из керамогранита, врезной раковиной, столешницей из искусственного кварца, белым полом, душем с распашными дверями, белой столешницей, сиденьем для душа, тумбой под две раковины и напольной тумбой
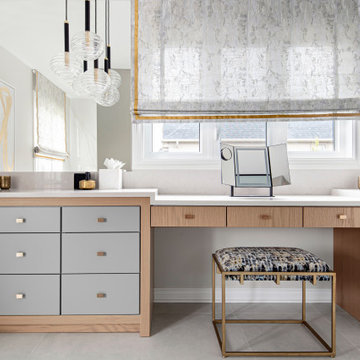
Стильный дизайн: большая главная ванная комната в стиле неоклассика (современная классика) с плоскими фасадами, серыми фасадами, угловым душем, унитазом-моноблоком, белой плиткой, керамогранитной плиткой, серыми стенами, полом из керамогранита, врезной раковиной, столешницей из искусственного кварца, серым полом, душем с распашными дверями, белой столешницей, сиденьем для душа, тумбой под две раковины и встроенной тумбой - последний тренд

In this master bath remodel, we reconfigured the entire space, the tub and vanity stayed in the same locations but we removed 2 small closets and created one large one. The shower is now where one closet was located. We really wanted this space to feel like you were walking into a spa and be able to enjoy the peace and quite in the darkness with candles! These clients were incredibly happy with the finished space!

На фото: большая главная ванная комната в стиле модернизм с фасадами в стиле шейкер, фасадами цвета дерева среднего тона, отдельно стоящей ванной, душем в нише, раздельным унитазом, белой плиткой, керамогранитной плиткой, белыми стенами, полом из керамогранита, накладной раковиной, столешницей из кварцита, белым полом, душем с распашными дверями, белой столешницей, сиденьем для душа, тумбой под две раковины и встроенной тумбой с
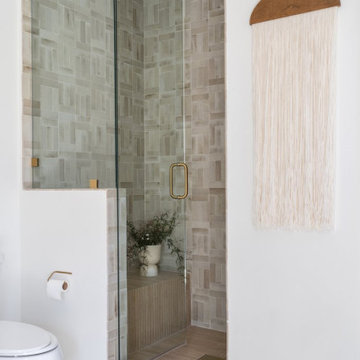
Источник вдохновения для домашнего уюта: ванная комната среднего размера в современном стиле с душем в нише, унитазом-моноблоком, бежевой плиткой, керамической плиткой, белыми стенами, полом из керамической плитки, коричневым полом, душем с распашными дверями, сиденьем для душа и тумбой под одну раковину

Пример оригинального дизайна: большая главная ванная комната в стиле модернизм с фасадами в стиле шейкер, черными фасадами, душевой комнатой, черной плиткой, плиткой кабанчик, серыми стенами, полом из керамической плитки, врезной раковиной, мраморной столешницей, открытым душем, сиденьем для душа, тумбой под две раковины и напольной тумбой
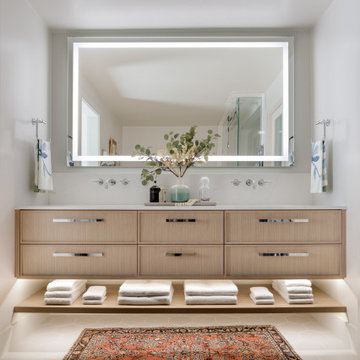
Remodeled condo primary bathroom for clients to truly enjoy like a spa. Theres a freestanding soaker tub, a steam shower with aromatherapy, a floating bench with light for ambient lighting while having a steam. The floating custom vanity has motion sensor lighting and a shelf that can be removed if ever needed for a walker or wheelchair. A pocket door with frosted glass for the water closet. Heated floors. a large mirror with integrated lighting.

This gorgeous curbless step-in glass shower features oversized beige tiling with fewer grout lines for easy cleaning. A built-in seat allows you to relax and spend time under the shower head or using the handheld shower fixture. A recessed surface holds shampoo and soap. A simple silver towel rail on the outside of one door provides quick access.
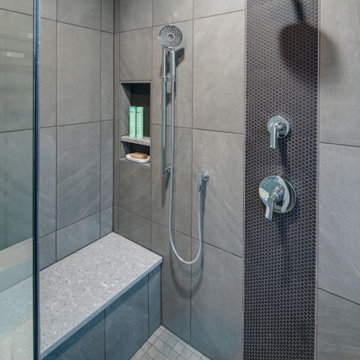
This bathroom was designed for two teenage boys to share.
Note the emphasis on functionality. Each boy can set up shop on his own side of the vanity. Each has an outlet and plenty of cabinet storage. A shared middle drawer has a built-in outlet for keeping razors out of the way while charging. The color palette is soothing but just bold enough.
A pocket door saves space while offering some privacy during busy times.
Consider the utility of the handheld shower head and bench combo – a handy setup for tending to sports injuries or powering through sore mornings after team practice.
This space isn’t devoid of personal touches, though. The hexagon tiles in the shower are subtle but have a very special meaning. You see, this family has a history of participating in the National Spelling Bee contest. The dad went the distance a few decades ago and now both boys compete. The honeycomb motif serves as a daily reminder of the family’s shared passion and the endless possibilities that await when you set an intention and work hard at it.
This bathroom is part of a larger remodel that included a new primary bath, a primary suite closet and a new kitchen.

Master Suite Interior
Источник вдохновения для домашнего уюта: огромная главная ванная комната в стиле модернизм с плоскими фасадами, серыми фасадами, угловой ванной, двойным душем, биде, белой плиткой, керамической плиткой, серыми стенами, мраморным полом, подвесной раковиной, столешницей из оникса, белым полом, душем с распашными дверями, белой столешницей, сиденьем для душа, тумбой под одну раковину, встроенной тумбой, многоуровневым потолком и панелями на части стены
Источник вдохновения для домашнего уюта: огромная главная ванная комната в стиле модернизм с плоскими фасадами, серыми фасадами, угловой ванной, двойным душем, биде, белой плиткой, керамической плиткой, серыми стенами, мраморным полом, подвесной раковиной, столешницей из оникса, белым полом, душем с распашными дверями, белой столешницей, сиденьем для душа, тумбой под одну раковину, встроенной тумбой, многоуровневым потолком и панелями на части стены
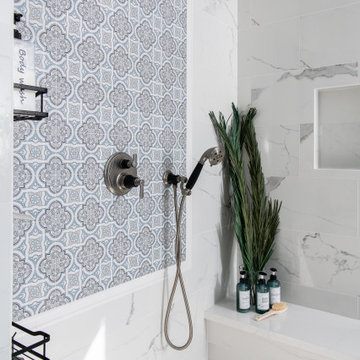
This shower features a wall mounted shower kit atop marble accent tiles
На фото: главная ванная комната в средиземноморском стиле с отдельно стоящей ванной, угловым душем, биде, белыми стенами, полом из керамогранита, врезной раковиной, столешницей из кварцита, белым полом, душем с распашными дверями, белой столешницей, сиденьем для душа и тумбой под две раковины
На фото: главная ванная комната в средиземноморском стиле с отдельно стоящей ванной, угловым душем, биде, белыми стенами, полом из керамогранита, врезной раковиной, столешницей из кварцита, белым полом, душем с распашными дверями, белой столешницей, сиденьем для душа и тумбой под две раковины
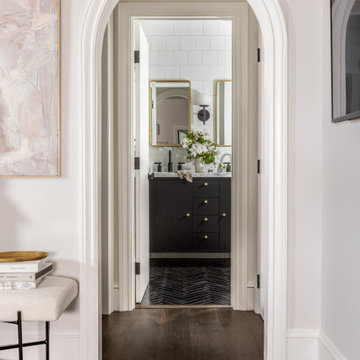
An arch frames the vestibule leading from the primary bedroom to the bathroom and closet.
Идея дизайна: маленькая главная ванная комната в стиле неоклассика (современная классика) с фасадами с утопленной филенкой, черными фасадами, унитазом-моноблоком, белой плиткой, керамической плиткой, белыми стенами, мраморным полом, врезной раковиной, мраморной столешницей, черным полом, душем с распашными дверями, белой столешницей, сиденьем для душа, тумбой под две раковины и напольной тумбой для на участке и в саду
Идея дизайна: маленькая главная ванная комната в стиле неоклассика (современная классика) с фасадами с утопленной филенкой, черными фасадами, унитазом-моноблоком, белой плиткой, керамической плиткой, белыми стенами, мраморным полом, врезной раковиной, мраморной столешницей, черным полом, душем с распашными дверями, белой столешницей, сиденьем для душа, тумбой под две раковины и напольной тумбой для на участке и в саду
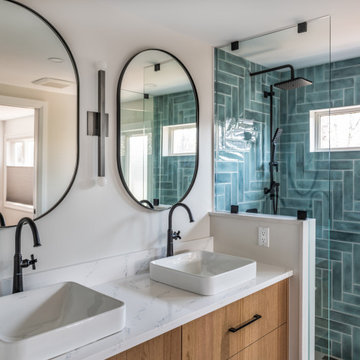
Double Vanity with custom herringbone shower
Источник вдохновения для домашнего уюта: главная ванная комната среднего размера в современном стиле с плоскими фасадами, фасадами цвета дерева среднего тона, душем без бортиков, синей плиткой, керамической плиткой, белыми стенами, полом из керамической плитки, настольной раковиной, столешницей из искусственного кварца, белым полом, душем с распашными дверями, белой столешницей, сиденьем для душа, тумбой под две раковины и подвесной тумбой
Источник вдохновения для домашнего уюта: главная ванная комната среднего размера в современном стиле с плоскими фасадами, фасадами цвета дерева среднего тона, душем без бортиков, синей плиткой, керамической плиткой, белыми стенами, полом из керамической плитки, настольной раковиной, столешницей из искусственного кварца, белым полом, душем с распашными дверями, белой столешницей, сиденьем для душа, тумбой под две раковины и подвесной тумбой
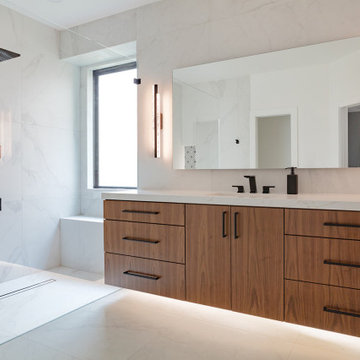
Пример оригинального дизайна: главная ванная комната среднего размера в стиле модернизм с плоскими фасадами, фасадами цвета дерева среднего тона, двойным душем, биде, белой плиткой, керамогранитной плиткой, белыми стенами, полом из керамогранита, врезной раковиной, столешницей из искусственного кварца, белым полом, открытым душем, белой столешницей, сиденьем для душа, тумбой под одну раковину и подвесной тумбой

Primary bathroom remodel with steel blue double vanity and tower linen cabinet, quartz countertop, petite free-standing soaking tub, custom shower with floating bench and glass doors, herringbone porcelain tile floor, v-groove wall paneling, white ceramic subway tile in shower, and a beautiful color palette of blues, taupes, creams and sparkly chrome.
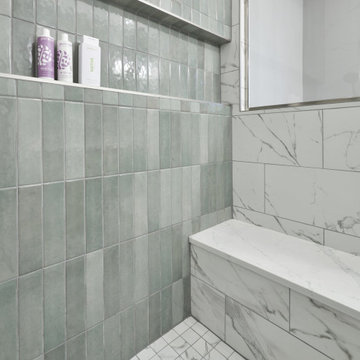
For the Master Bathroom, there was previously a large jacuzzi tub and small shower in the corner of the bathroom. We decided to remove the tub and instead create a larger shower and convert the existing shower into an open linen closet with custom wood shelving.
Further our client asked us for the color green in this bathroom. We then looked for a way to highlight the color green without being overpowering and still keeping it light. We went with a 3×12 jade green subway for an accent wall in the shower in a stacked pattern, keeping it contemporary. We also extended the shower niche from side to side to further emphasize this accent wall and to also give maximum storage inside the shower. We then highlighted and balanced out the jade green with a 12×24 marble porcelain tile running the opposite direction and extending outside the shower to give a grandeur and larger feel. We also made sure to wrap glass all the way around the shower and shower bench to open the space more. We also repeated the same shade of green in the vanity and used polished nickel plumbing fixtures and hardware throughout.
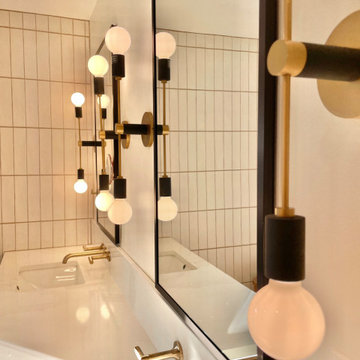
Идея дизайна: главная ванная комната среднего размера в стиле ретро с фасадами в стиле шейкер, светлыми деревянными фасадами, отдельно стоящей ванной, белой плиткой, керамогранитной плиткой, белыми стенами, полом из керамогранита, врезной раковиной, столешницей из искусственного кварца, серым полом, белой столешницей, сиденьем для душа, тумбой под две раковины и подвесной тумбой
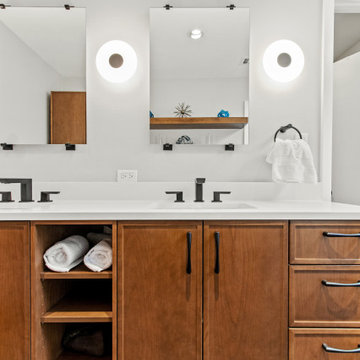
На фото: главная ванная комната среднего размера в стиле ретро с фасадами с утопленной филенкой, фасадами цвета дерева среднего тона, открытым душем, синей плиткой, керамической плиткой, серыми стенами, полом из керамогранита, врезной раковиной, столешницей из искусственного кварца, черным полом, душем с распашными дверями, белой столешницей, сиденьем для душа, тумбой под две раковины и подвесной тумбой с
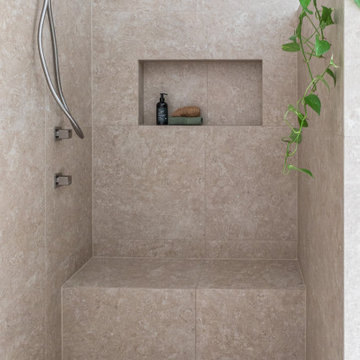
An open shower with a built-in shower seat and a tiled wall niche.
Стильный дизайн: ванная комната среднего размера в восточном стиле с фасадами островного типа, светлыми деревянными фасадами, открытым душем, зеленой плиткой, керамогранитной плиткой, бежевыми стенами, полом из керамогранита, настольной раковиной, столешницей из дерева, бежевым полом, открытым душем, сиденьем для душа, тумбой под одну раковину и напольной тумбой - последний тренд
Стильный дизайн: ванная комната среднего размера в восточном стиле с фасадами островного типа, светлыми деревянными фасадами, открытым душем, зеленой плиткой, керамогранитной плиткой, бежевыми стенами, полом из керамогранита, настольной раковиной, столешницей из дерева, бежевым полом, открытым душем, сиденьем для душа, тумбой под одну раковину и напольной тумбой - последний тренд
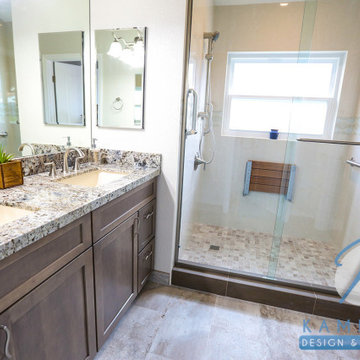
Идея дизайна: главная ванная комната среднего размера в стиле модернизм с фасадами в стиле шейкер, темными деревянными фасадами, душем в нише, белыми стенами, полом из керамогранита, врезной раковиной, столешницей из гранита, разноцветным полом, душем с раздвижными дверями, разноцветной столешницей, сиденьем для душа, тумбой под две раковины и встроенной тумбой
Санузел с сиденьем для душа и гигиеническим душем – фото дизайна интерьера
9

