Санузел с сиденьем для душа – фото дизайна интерьера с высоким бюджетом
Сортировать:
Бюджет
Сортировать:Популярное за сегодня
221 - 240 из 9 122 фото
1 из 3

In collaboration with Darcy Tsung Design, we remodeled a long, narrow bathroom to include a lot of space-saving design: wall-mounted toilet, a barrier free shower, and a great deal of natural light via the existing skylight. The owners of the home plan to age in place, so we also added a grab bar in the shower along with a handheld shower for both easy cleaning and for showering while sitting on the floating bench.

Upping the glamor factor exponentially with the antique mirror wall tiles and metallic wallcoverings⚡️⠀
•⠀
Dura Supreme - Acrylic white vanities⠀
Wetstyle - Cube tub and sinks⠀
Robern - AiO Medicine Cabinets⠀
Schweitzer - Wallcovering⠀
Caesarstone - Concrete countertops⠀
Dornbracht - Vio Platinum Faucets and Shower⠀
Ann Sacks tiles - Originalstyle Antique Mirror Tiles⠀
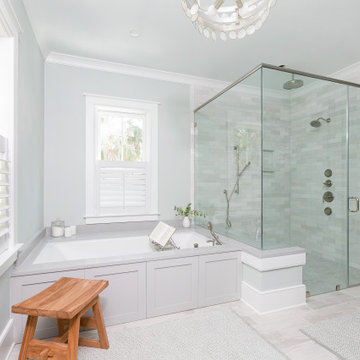
The spacious master bath gave us plenty of opprtunity to create a calming oasis for the owners.
Photography: Patrick Brickman
Идея дизайна: большая главная ванная комната в стиле неоклассика (современная классика) с полновстраиваемой ванной, душем без бортиков, серой плиткой, плиткой кабанчик, полом из керамогранита, столешницей из искусственного кварца, душем с распашными дверями, сиденьем для душа, нишей, встроенной тумбой, серыми стенами, серым полом и белой столешницей
Идея дизайна: большая главная ванная комната в стиле неоклассика (современная классика) с полновстраиваемой ванной, душем без бортиков, серой плиткой, плиткой кабанчик, полом из керамогранита, столешницей из искусственного кварца, душем с распашными дверями, сиденьем для душа, нишей, встроенной тумбой, серыми стенами, серым полом и белой столешницей
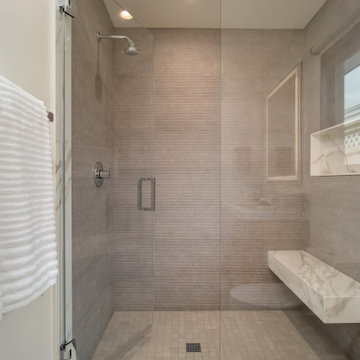
Glass alcove shower, LED mirror overlooking quartzite countertops, white oak floating vanity, and stone floors.
На фото: маленькая ванная комната в современном стиле с фасадами с декоративным кантом, светлыми деревянными фасадами, душем в нише, унитазом-моноблоком, белой плиткой, керамогранитной плиткой, белыми стенами, мраморным полом, душевой кабиной, врезной раковиной, мраморной столешницей, белым полом, душем с распашными дверями, белой столешницей, сиденьем для душа, подвесной тумбой и тумбой под одну раковину для на участке и в саду
На фото: маленькая ванная комната в современном стиле с фасадами с декоративным кантом, светлыми деревянными фасадами, душем в нише, унитазом-моноблоком, белой плиткой, керамогранитной плиткой, белыми стенами, мраморным полом, душевой кабиной, врезной раковиной, мраморной столешницей, белым полом, душем с распашными дверями, белой столешницей, сиденьем для душа, подвесной тумбой и тумбой под одну раковину для на участке и в саду
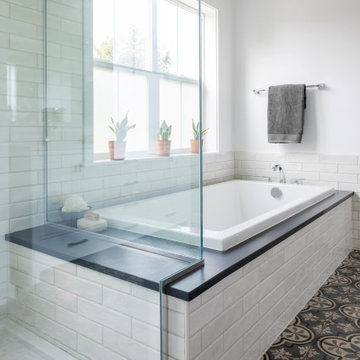
The tub deck doubles as a shower seat—now that's good design! © Cindy Apple Photography
Источник вдохновения для домашнего уюта: главная ванная комната среднего размера в современном стиле с ванной в нише, душем в нише, белой плиткой, плиткой кабанчик, белыми стенами, полом из керамогранита, мраморной столешницей, синим полом, душем с распашными дверями, черной столешницей, сиденьем для душа и встроенной тумбой
Источник вдохновения для домашнего уюта: главная ванная комната среднего размера в современном стиле с ванной в нише, душем в нише, белой плиткой, плиткой кабанчик, белыми стенами, полом из керамогранита, мраморной столешницей, синим полом, душем с распашными дверями, черной столешницей, сиденьем для душа и встроенной тумбой
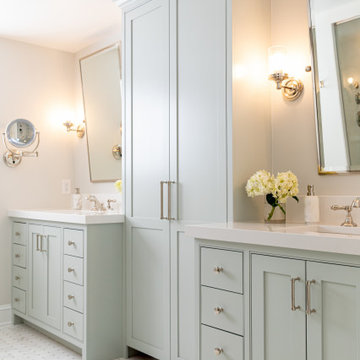
Inspired by a cool, tranquil space punctuated with high-end details such as convenient folding teak shower benches, polished nickel and laser-cut marble shower tiles that add bright swirls of visual movement. And the hidden surprise is the stack washer/dryer unit built into the tasteful center floor to ceiling cabinet.

Master bath room renovation. Added master suite in attic space.
Стильный дизайн: большая главная ванная комната в стиле неоклассика (современная классика) с плоскими фасадами, светлыми деревянными фасадами, угловым душем, раздельным унитазом, белой плиткой, керамической плиткой, белыми стенами, мраморным полом, подвесной раковиной, столешницей из плитки, черным полом, душем с распашными дверями, белой столешницей, сиденьем для душа, тумбой под две раковины, подвесной тумбой и панелями на стенах - последний тренд
Стильный дизайн: большая главная ванная комната в стиле неоклассика (современная классика) с плоскими фасадами, светлыми деревянными фасадами, угловым душем, раздельным унитазом, белой плиткой, керамической плиткой, белыми стенами, мраморным полом, подвесной раковиной, столешницей из плитки, черным полом, душем с распашными дверями, белой столешницей, сиденьем для душа, тумбой под две раковины, подвесной тумбой и панелями на стенах - последний тренд
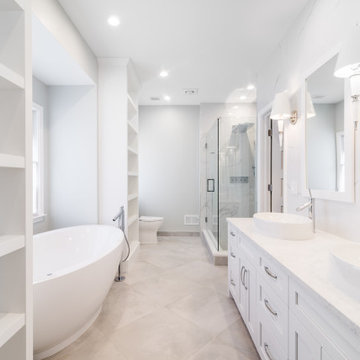
This bathroom features a freestanding tub flanked by floor to ceiling open shelving across from a double sink vanity and a frameless glass shower with grey tile in a diamond pattern to visually improve the flow of the room. The walls feature marble looking porcelain tile floor to ceiling in the vanity area that flows right into the shower. The oval vessel sinks mimic the oval tub. Chrome Grohe fixtures and Jonathan Adler Versailles sconces accent are the icing on the cake.
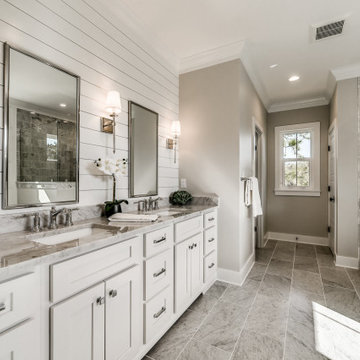
This 3000 SF farmhouse features four bedrooms and three baths over two floors. A first floor study can be used as a fifth bedroom. Open concept plan features beautiful kitchen with breakfast area and great room with fireplace. Butler's pantry leads to separate dining room. Upstairs, large master suite features a recessed ceiling and custom barn door leading to the marble master bath.
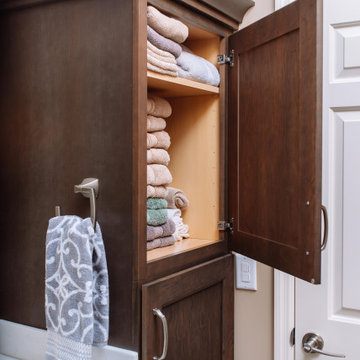
©Tyler Breedwell Photography
Источник вдохновения для домашнего уюта: маленькая главная ванная комната в классическом стиле с плоскими фасадами, темными деревянными фасадами, душем в нише, раздельным унитазом, бежевой плиткой, керамогранитной плиткой, бежевыми стенами, полом из керамогранита, монолитной раковиной, столешницей из искусственного кварца, бежевым полом, душем с распашными дверями, белой столешницей, сиденьем для душа, тумбой под одну раковину и встроенной тумбой для на участке и в саду
Источник вдохновения для домашнего уюта: маленькая главная ванная комната в классическом стиле с плоскими фасадами, темными деревянными фасадами, душем в нише, раздельным унитазом, бежевой плиткой, керамогранитной плиткой, бежевыми стенами, полом из керамогранита, монолитной раковиной, столешницей из искусственного кварца, бежевым полом, душем с распашными дверями, белой столешницей, сиденьем для душа, тумбой под одну раковину и встроенной тумбой для на участке и в саду

Master bathroom. Original antique door hardware. Glass Shower with white subway tile and gray grout. Black shower door hardware. Antique brass faucets. Marble hex tile floor. Painted gray cabinets. Painted white walls and ceilings. Painted original clawfoot tub. Lakefront 1920's cabin on Lake Tahoe.

From what was once a humble early 90’s decor space, the contrast that has occurred in this ensuite is vast. On return from a holiday in Japan, our clients desired the same bath house cultural experience, that is known to the land of onsens, for their own ensuite.
The transition in this space is truly exceptional, with the new layout all designed within the same four walls, still maintaining a vanity, shower, bath and toilet. Our designer, Eugene Lombard put much careful consideration into the fittings and finishes to ensure all the elements were pulled together beautifully.
The wet room setting is enhanced by a bench seat which allows the user a moment of transition between the shower and hot, deep soaker style bath. The owners now wake up to a captivating “day-spa like experience” that most would aspire to on a holiday, let alone an everyday occasion. Key features like the underfloor heating in the entrance are added appeal to beautiful large format tiles along with the wood grain finishes which add a sense of warmth and balance to the room.
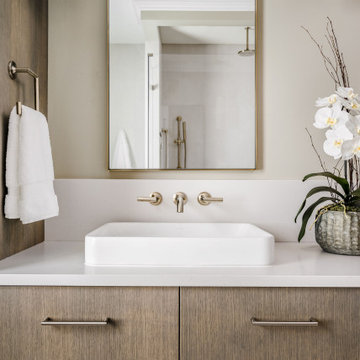
На фото: главная ванная комната среднего размера в стиле неоклассика (современная классика) с плоскими фасадами, светлыми деревянными фасадами, душем без бортиков, керамогранитной плиткой, полом из керамогранита, настольной раковиной, столешницей из искусственного кварца, сиденьем для душа, тумбой под две раковины и подвесной тумбой

Источник вдохновения для домашнего уюта: главная ванная комната среднего размера в классическом стиле с фасадами с утопленной филенкой, белыми фасадами, отдельно стоящей ванной, угловым душем, унитазом-моноблоком, белой плиткой, мраморной плиткой, белыми стенами, мраморным полом, врезной раковиной, мраморной столешницей, белым полом, душем с распашными дверями, белой столешницей, сиденьем для душа и тумбой под две раковины
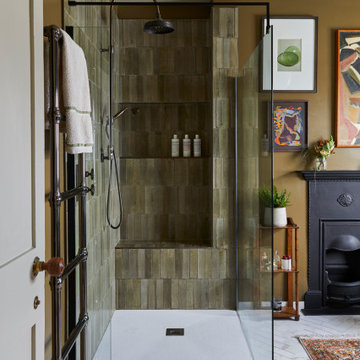
Bronze Green family bathroom with dark rusty red slipper bath, marble herringbone tiles, cast iron fireplace, oak vanity sink, walk-in shower and bronze green tiles, vintage lighting and a lot of art and antiques objects!
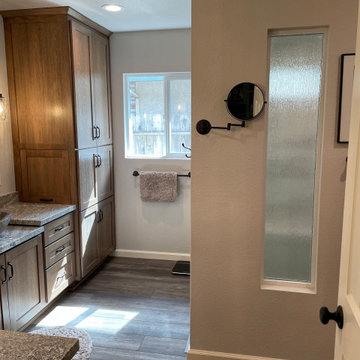
Master bathroom with double stone vessel sinks at custom heights. Pantry with hair appliance garage. Enlarged tile shower with dual heads, glass panel and glass door. Partitioned toilet. Corner upper storage with TV.
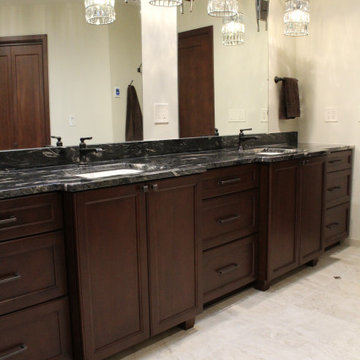
На фото: большая главная ванная комната в стиле кантри с фасадами с выступающей филенкой, коричневыми фасадами, отдельно стоящей ванной, угловым душем, унитазом-моноблоком, бежевой плиткой, керамической плиткой, бежевыми стенами, полом из керамической плитки, врезной раковиной, столешницей из гранита, бежевым полом, душем с распашными дверями, черной столешницей, сиденьем для душа, тумбой под две раковины и встроенной тумбой
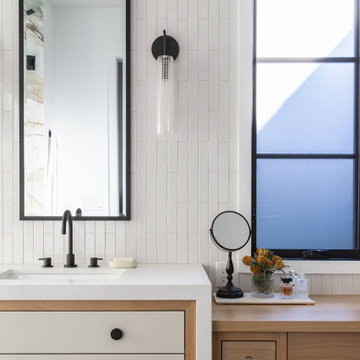
На фото: большая главная ванная комната в стиле модернизм с плоскими фасадами, светлыми деревянными фасадами, душем без бортиков, белой плиткой, керамогранитной плиткой, белыми стенами, полом из керамогранита, врезной раковиной, столешницей из искусственного кварца, черным полом, душем с распашными дверями, белой столешницей, сиденьем для душа, тумбой под две раковины и встроенной тумбой с
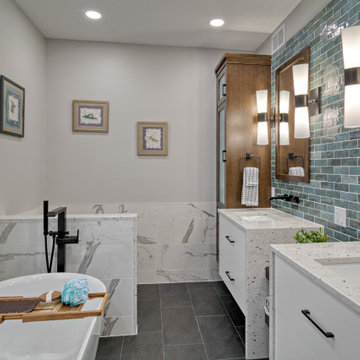
Свежая идея для дизайна: большая главная ванная комната в стиле неоклассика (современная классика) с плоскими фасадами, фасадами цвета дерева среднего тона, отдельно стоящей ванной, угловым душем, раздельным унитазом, зеленой плиткой, керамогранитной плиткой, белыми стенами, полом из керамогранита, врезной раковиной, столешницей из гранита, черным полом, душем с распашными дверями, белой столешницей, сиденьем для душа, тумбой под две раковины, подвесной тумбой и панелями на стенах - отличное фото интерьера

Источник вдохновения для домашнего уюта: большая главная ванная комната в стиле неоклассика (современная классика) с фасадами в стиле шейкер, серыми фасадами, отдельно стоящей ванной, угловым душем, унитазом-моноблоком, синей плиткой, керамической плиткой, синими стенами, полом из терракотовой плитки, врезной раковиной, столешницей из кварцита, разноцветным полом, душем с распашными дверями, серой столешницей, сиденьем для душа, тумбой под одну раковину и встроенной тумбой
Санузел с сиденьем для душа – фото дизайна интерьера с высоким бюджетом
12

