Санузел с шторкой для ванной и разноцветной столешницей – фото дизайна интерьера
Сортировать:
Бюджет
Сортировать:Популярное за сегодня
101 - 120 из 1 091 фото
1 из 3
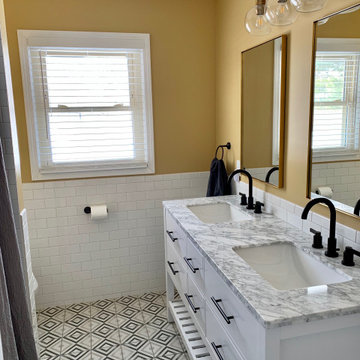
Main floor bath remodel, contemporary design, sharp mosaic tile, double sink vanity, quartz counter-top.
Стильный дизайн: ванная комната среднего размера в стиле модернизм с плоскими фасадами, белыми фасадами, накладной ванной, душем над ванной, белой плиткой, плиткой кабанчик, полом из керамической плитки, столешницей из искусственного кварца, разноцветным полом, шторкой для ванной, разноцветной столешницей, тумбой под две раковины и напольной тумбой - последний тренд
Стильный дизайн: ванная комната среднего размера в стиле модернизм с плоскими фасадами, белыми фасадами, накладной ванной, душем над ванной, белой плиткой, плиткой кабанчик, полом из керамической плитки, столешницей из искусственного кварца, разноцветным полом, шторкой для ванной, разноцветной столешницей, тумбой под две раковины и напольной тумбой - последний тренд
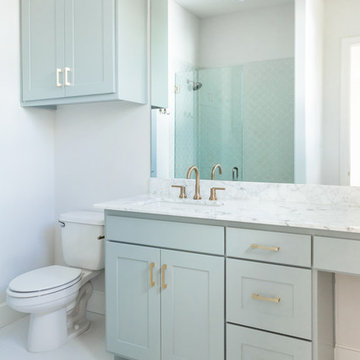
colorful secondary bathroom with fish scale style shower tile
На фото: ванная комната с синими фасадами, ванной в нише, душем над ванной, раздельным унитазом, синей плиткой, керамической плиткой, белыми стенами, полом из керамогранита, врезной раковиной, мраморной столешницей, белым полом, шторкой для ванной и разноцветной столешницей с
На фото: ванная комната с синими фасадами, ванной в нише, душем над ванной, раздельным унитазом, синей плиткой, керамической плиткой, белыми стенами, полом из керамогранита, врезной раковиной, мраморной столешницей, белым полом, шторкой для ванной и разноцветной столешницей с
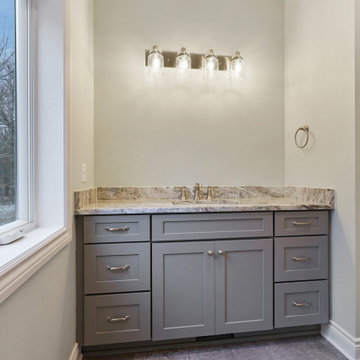
Стильный дизайн: ванная комната среднего размера в классическом стиле с фасадами в стиле шейкер, серыми фасадами, ванной в нише, душем над ванной, душевой кабиной, врезной раковиной, столешницей из гранита, шторкой для ванной, разноцветной столешницей, тумбой под одну раковину, встроенной тумбой, бежевыми стенами, полом из ламината и серым полом - последний тренд

Custom bathroom with granite countertops and a three wall alcove bathtub.
Идея дизайна: детская ванная комната среднего размера в классическом стиле с фасадами с выступающей филенкой, темными деревянными фасадами, ванной в нише, душем над ванной, унитазом-моноблоком, бежевой плиткой, керамогранитной плиткой, бежевыми стенами, полом из керамической плитки, монолитной раковиной, столешницей из гранита, бежевым полом, шторкой для ванной, разноцветной столешницей, нишей, тумбой под одну раковину и встроенной тумбой
Идея дизайна: детская ванная комната среднего размера в классическом стиле с фасадами с выступающей филенкой, темными деревянными фасадами, ванной в нише, душем над ванной, унитазом-моноблоком, бежевой плиткой, керамогранитной плиткой, бежевыми стенами, полом из керамической плитки, монолитной раковиной, столешницей из гранита, бежевым полом, шторкой для ванной, разноцветной столешницей, нишей, тумбой под одну раковину и встроенной тумбой
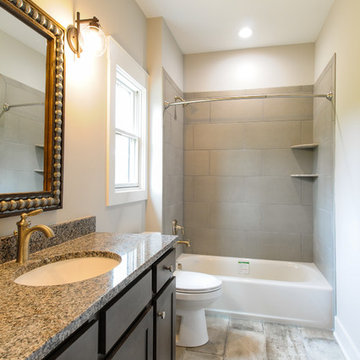
Стильный дизайн: ванная комната среднего размера в стиле кантри с раздельным унитазом, керамической плиткой, полом из керамической плитки, врезной раковиной, столешницей из гранита, разноцветным полом, фасадами в стиле шейкер, темными деревянными фасадами, накладной ванной, душем в нише, серой плиткой, серыми стенами, шторкой для ванной и разноцветной столешницей - последний тренд
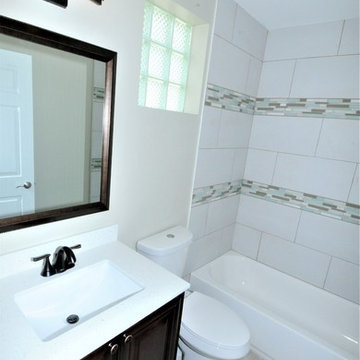
На фото: детская ванная комната среднего размера в современном стиле с фасадами островного типа, белыми фасадами, накладной ванной, душем в нише, раздельным унитазом, бежевой плиткой, керамической плиткой, бежевыми стенами, полом из керамической плитки, врезной раковиной, столешницей из гранита, бежевым полом, шторкой для ванной и разноцветной столешницей с
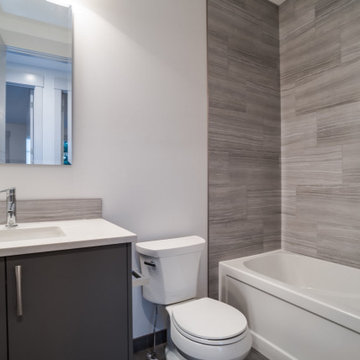
Идея дизайна: ванная комната среднего размера в стиле модернизм с плоскими фасадами, серыми фасадами, отдельно стоящей ванной, душем над ванной, раздельным унитазом, серой плиткой, плиткой кабанчик, белыми стенами, полом из керамической плитки, накладной раковиной, столешницей из искусственного кварца, бежевым полом, шторкой для ванной, разноцветной столешницей, тумбой под две раковины и подвесной тумбой
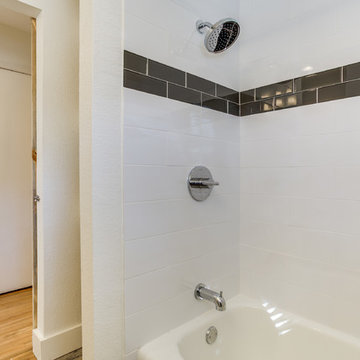
Свежая идея для дизайна: детская ванная комната среднего размера в стиле кантри с плоскими фасадами, белыми фасадами, ванной в нише, душем над ванной, черной плиткой, белой плиткой, плиткой кабанчик, белыми стенами, полом из керамогранита, настольной раковиной, столешницей из гранита, коричневым полом, шторкой для ванной и разноцветной столешницей - отличное фото интерьера
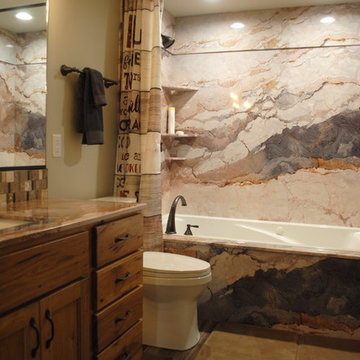
We created a rustic and luxurious bathroom in this basement remodel by selecting beautifully nature made stone insert in the jacuzzi tub, heated tile floor, and warm colored wood cabinets.
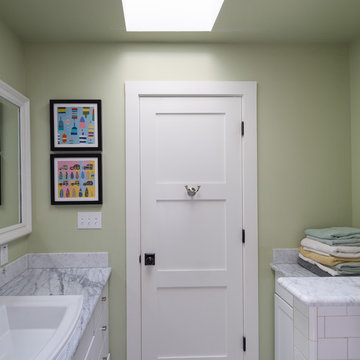
Conversion of a small ranch house to a larger simplified-Craftsman style house. We retained most of the original house, rearranging a few walls to improve an awkward layout in the original house, and added a partial second story and converted a covered patio space to a dining and family room. The clients had read Sarah Susanka’s Not So Big books and wanted to use these principles in making a beautiful and ecological house that uses space efficiently.
Photography by Phil Bond.
https://saikleyarchitects.com/portfolio/ranch-to-craftsman/
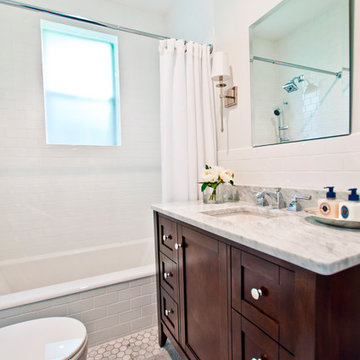
Designer: Terri Sears
Photography: Melissa M Mills
Источник вдохновения для домашнего уюта: маленькая ванная комната в стиле неоклассика (современная классика) с фасадами в стиле шейкер, темными деревянными фасадами, ванной в нише, душем над ванной, раздельным унитазом, белой плиткой, белыми стенами, мраморным полом, врезной раковиной, мраморной столешницей, плиткой кабанчик, разноцветным полом, шторкой для ванной и разноцветной столешницей для на участке и в саду
Источник вдохновения для домашнего уюта: маленькая ванная комната в стиле неоклассика (современная классика) с фасадами в стиле шейкер, темными деревянными фасадами, ванной в нише, душем над ванной, раздельным унитазом, белой плиткой, белыми стенами, мраморным полом, врезной раковиной, мраморной столешницей, плиткой кабанчик, разноцветным полом, шторкой для ванной и разноцветной столешницей для на участке и в саду
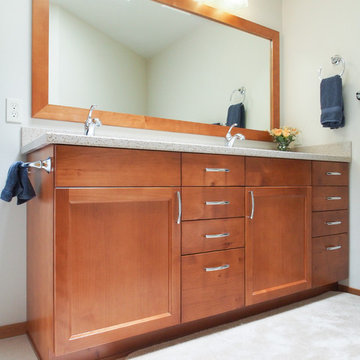
A double vanity comprised of alder cabinets from Bellmont Cabinet Company provide ample countertop and storage space. Countertop is low maintenance solid surface LG Hi-macs. Flooring is Marmoleum. Faucets and sinks by Kohler.
Photo: A Kitchen That Works LLC
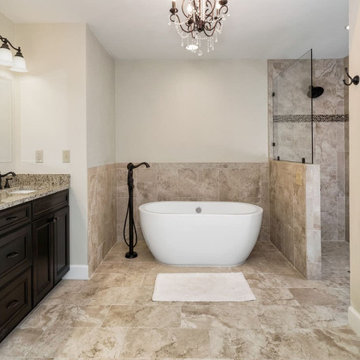
Gorgeous Master Bathroom with White Walls and Granite Bathroom Countertops. Drop-in Freestanding Tub with a Walk-in Shower.
На фото: маленькая ванная комната в стиле ретро с фасадами с выступающей филенкой, черными фасадами, накладной ванной, душем над ванной, серой плиткой, керамической плиткой, белыми стенами, полом из керамической плитки, накладной раковиной, столешницей из гранита, разноцветным полом, шторкой для ванной, разноцветной столешницей, тумбой под одну раковину и встроенной тумбой для на участке и в саду
На фото: маленькая ванная комната в стиле ретро с фасадами с выступающей филенкой, черными фасадами, накладной ванной, душем над ванной, серой плиткой, керамической плиткой, белыми стенами, полом из керамической плитки, накладной раковиной, столешницей из гранита, разноцветным полом, шторкой для ванной, разноцветной столешницей, тумбой под одну раковину и встроенной тумбой для на участке и в саду
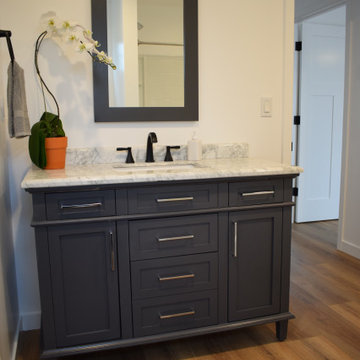
Пример оригинального дизайна: детская ванная комната среднего размера в стиле кантри с фасадами островного типа, серыми фасадами, душем над ванной, унитазом-моноблоком, белыми стенами, полом из ламината, врезной раковиной, столешницей из искусственного кварца, коричневым полом, шторкой для ванной, разноцветной столешницей, нишей, тумбой под одну раковину и напольной тумбой
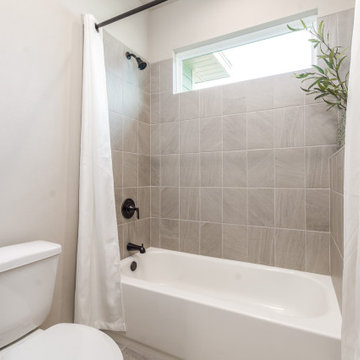
Стильный дизайн: детская ванная комната среднего размера с серыми фасадами, душем над ванной, раздельным унитазом, серой плиткой, керамической плиткой, бежевыми стенами, полом из керамической плитки, врезной раковиной, столешницей из гранита, серым полом, шторкой для ванной, разноцветной столешницей, тумбой под две раковины и встроенной тумбой - последний тренд
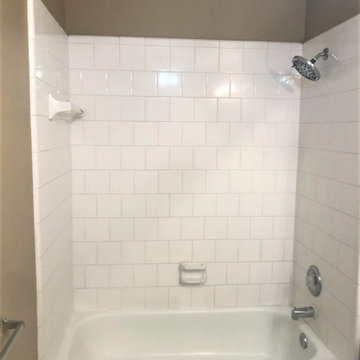
Стильный дизайн: детская ванная комната среднего размера в стиле неоклассика (современная классика) с фасадами с выступающей филенкой, белыми фасадами, накладной ванной, душем над ванной, раздельным унитазом, разноцветной плиткой, керамогранитной плиткой, бежевыми стенами, полом из керамогранита, врезной раковиной, столешницей из кварцита, разноцветным полом, шторкой для ванной, разноцветной столешницей, тумбой под две раковины и встроенной тумбой - последний тренд
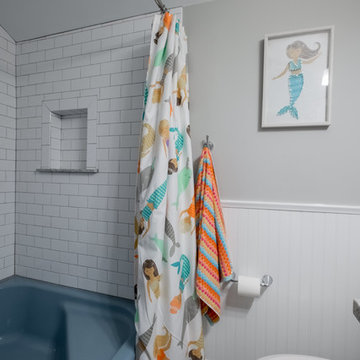
We met these clients through a referral from a previous client. We renovated several rooms in their traditional-style farmhouse in Abington. The kitchen is farmhouse chic, with white cabinetry, black granite counters, Carrara marble subway tile backsplash, and a beverage center. The large island, with its white quartz counter, is multi-functional, with seating for five at the counter and a bench on the end with more seating, a microwave door, a prep sink and a large area for prep work, and loads of storage. The kitchen includes a large sitting area with a corner fireplace and wall mounted television.
The multi-purpose mud room has custom built lockers for coats, shoes and bags, a built-in desk and shelving, and even space for kids to play! All three bathrooms use black and white in varied materials to create clean, classic spaces.
RUDLOFF Custom Builders has won Best of Houzz for Customer Service in 2014, 2015 2016 and 2017. We also were voted Best of Design in 2016, 2017 and 2018, which only 2% of professionals receive. Rudloff Custom Builders has been featured on Houzz in their Kitchen of the Week, What to Know About Using Reclaimed Wood in the Kitchen as well as included in their Bathroom WorkBook article. We are a full service, certified remodeling company that covers all of the Philadelphia suburban area. This business, like most others, developed from a friendship of young entrepreneurs who wanted to make a difference in their clients’ lives, one household at a time. This relationship between partners is much more than a friendship. Edward and Stephen Rudloff are brothers who have renovated and built custom homes together paying close attention to detail. They are carpenters by trade and understand concept and execution. RUDLOFF CUSTOM BUILDERS will provide services for you with the highest level of professionalism, quality, detail, punctuality and craftsmanship, every step of the way along our journey together.
Specializing in residential construction allows us to connect with our clients early in the design phase to ensure that every detail is captured as you imagined. One stop shopping is essentially what you will receive with RUDLOFF CUSTOM BUILDERS from design of your project to the construction of your dreams, executed by on-site project managers and skilled craftsmen. Our concept: envision our client’s ideas and make them a reality. Our mission: CREATING LIFETIME RELATIONSHIPS BUILT ON TRUST AND INTEGRITY.
Photo Credit: JMB Photoworks
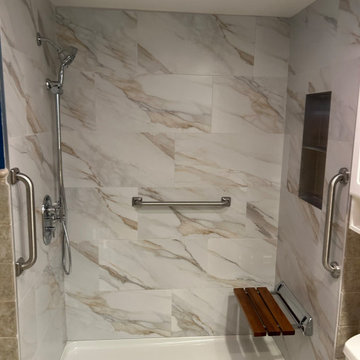
The client wanted to remove the tub and change it to a shower base. They also wanted to keep the tile on the floor and the walls outside of the bathtub intact. Donna, my tile designer selected a few samples for my clients to choose from. I think we nailed it with trying to make it all tie in together. We installed a Moen handheld shower system, Dreamline shower base, stainless steel recessed shower niche, grab bars, and a folding seat. Enjoy the photos and give us a call for your next remodeling project.
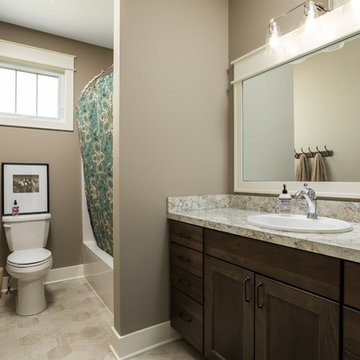
На фото: детская ванная комната среднего размера в стиле кантри с фасадами с утопленной филенкой, коричневыми фасадами, ванной в нише, душем над ванной, унитазом-моноблоком, бежевыми стенами, полом из ламината, накладной раковиной, столешницей из ламината, бежевым полом, шторкой для ванной и разноцветной столешницей
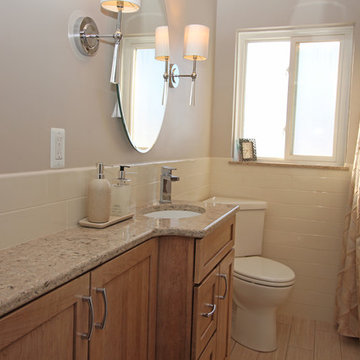
This transitional style bathroom design in Southfield, MI takes a narrow space and turns it into a neat, well-planned room with ample space and storage. Clever design details like the corner toilet and the faucet placed off-center at the sink maximize the floor plan to achieve the best layout possible . A custom Medallion Cabinetry vanity and Cambria engineered quartz countertop were designed to offer as much storage as possible in a narrow space.
Санузел с шторкой для ванной и разноцветной столешницей – фото дизайна интерьера
6

