Санузел с шторкой для ванной и панелями на стенах – фото дизайна интерьера
Сортировать:
Бюджет
Сортировать:Популярное за сегодня
61 - 80 из 335 фото
1 из 3
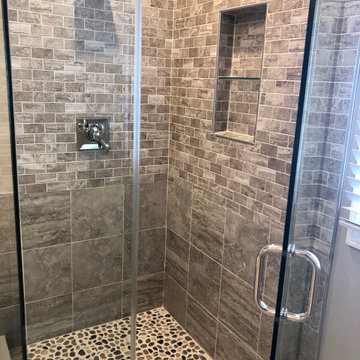
The entire townhouse was devastatingly flood–damaged by an upper floor washing machine malfunction. The homeowners decided to take advantage of this situation to not only repair the home, but also to make some major space updates. The townhome was completely gutted to the studs throughout all three levels. The main living level was completely reconfigured with walls removed and spaces reimagined. The kitchen and 4 bathrooms were fully renovated. All flooring, trim, tile, fixtures, hardware, countertops, lighting and window treatments were redesigned.
All interior elements designed and specified by A.HICKMAN Design.
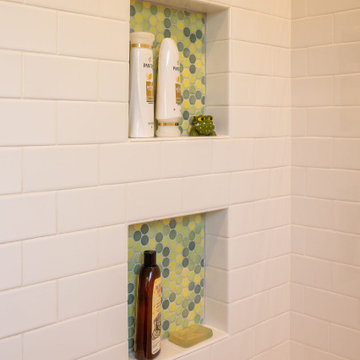
Идея дизайна: детская ванная комната среднего размера в стиле ретро с плоскими фасадами, белыми фасадами, ванной в нише, душем над ванной, унитазом-моноблоком, белой плиткой, плиткой кабанчик, белыми стенами, полом из мозаичной плитки, врезной раковиной, столешницей из кварцита, разноцветным полом, шторкой для ванной, белой столешницей, нишей, тумбой под две раковины, встроенной тумбой и панелями на стенах
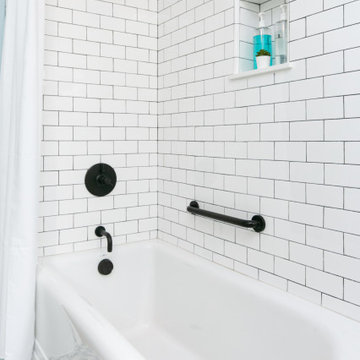
his Mid-town Ventura guest bath was in desperate need of remodeling. The alcove (3 sided) tub completely closed off the already small space. We knocked out that wing wall, picked a light and bright palette which gave us an opportunity to pick a fun and adventurous floor! Click through to see the dramatic before and after photos! If you are interested in remodeling your home, or know someone who is, I serve all of Ventura County. Designer: Crickett Kinser Design Firm: Kitchen Places Ventura Photo Credits: UpMarket Photo
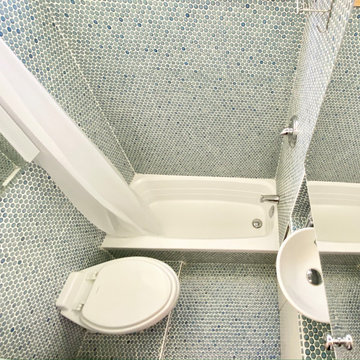
This tiny yet bright and fresh bathroom supports a small tub with a full shower, tankless flushable toilet, 36” medicine cabinet, vanity with basin sink and storage cabinet, and a tucked in washer/dryer combo. This little luxury space has floor to ceiling penny tile and a Douglas fir casement window at head height in the shower to pull in lots of natural light.
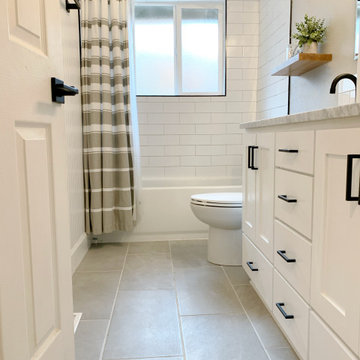
На фото: маленькая ванная комната в стиле неоклассика (современная классика) с фасадами в стиле шейкер, белыми фасадами, накладной ванной, душем над ванной, унитазом-моноблоком, белой плиткой, керамической плиткой, серыми стенами, полом из керамогранита, душевой кабиной, врезной раковиной, мраморной столешницей, серым полом, шторкой для ванной, белой столешницей, тумбой под одну раковину, встроенной тумбой и панелями на стенах для на участке и в саду
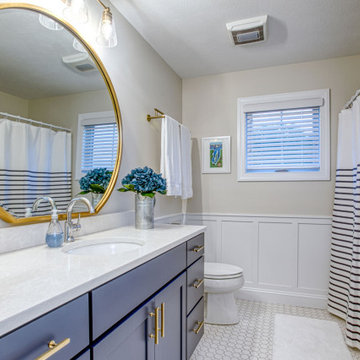
На фото: большая ванная комната в стиле неоклассика (современная классика) с фасадами в стиле шейкер, синими фасадами, душем над ванной, раздельным унитазом, бежевыми стенами, полом из керамогранита, душевой кабиной, врезной раковиной, белым полом, шторкой для ванной, белой столешницей, тумбой под одну раковину, встроенной тумбой и панелями на стенах с
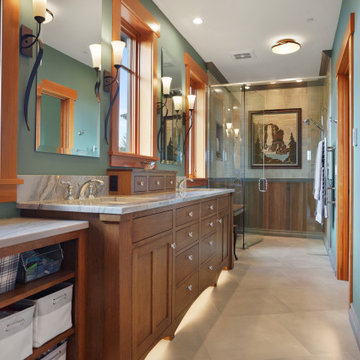
This custom home, sitting above the City within the hills of Corvallis, was carefully crafted with attention to the smallest detail. The homeowners came to us with a vision of their dream home, and it was all hands on deck between the G. Christianson team and our Subcontractors to create this masterpiece! Each room has a theme that is unique and complementary to the essence of the home, highlighted in the Swamp Bathroom and the Dogwood Bathroom. The home features a thoughtful mix of materials, using stained glass, tile, art, wood, and color to create an ambiance that welcomes both the owners and visitors with warmth. This home is perfect for these homeowners, and fits right in with the nature surrounding the home!
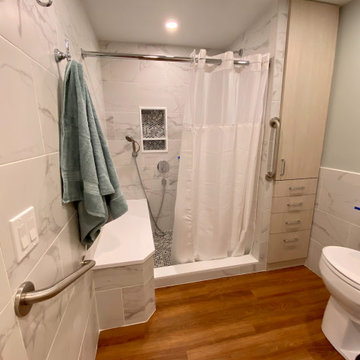
Access to the Master Bathroom is made easy from the kitchen/laundry area. Upon entering the bathroom, the roll up sink and medicine cabinet are easily accessible. There is wainscoting wall protection that is carried in from the adjacent hallway that easily blends with wainscoting height tile in the bathroom as well. The toilet is extra high comfort height and sits at 21" so that access from the wheelchair is easiest. There is a linen cabinet across from the toilet that provides for drawers for bathroom items and supplies and for linens and towels on top. The shower threshold could not be eliminated, so we extended the shower bench over 21" into the bathroom floor so that easy transfer could be made from the wheelchair onto the bench in the bathroom, and then just slide over on the bench into the shower. The handheld shower is located within easy reach of the bench with all bathing supplies conveniently located in an easily accessible niche. Although not all grab bars are shown here, there is one at the sink to help her stand up, a pull down bar near the toilet, a vertical bar to help standing up from the toilets, an angled bar from the bench to stand up and a horizontal and vertical grab bar in the shower itself. Note that we selected the basic grab bar to install over any designer grab bar for maximum safety and comfort. From the Master Bath, a hallway leads to the closet and the Master Bedroom.
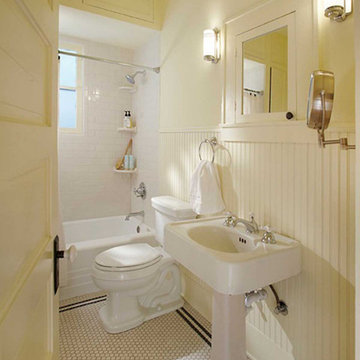
Highlights of this hall bath include traditional subway tile on the shower walls, small hex mosaic tile flooring with a thin, black border, polished chrome fixtures, period lighting, and a neutral color palate.
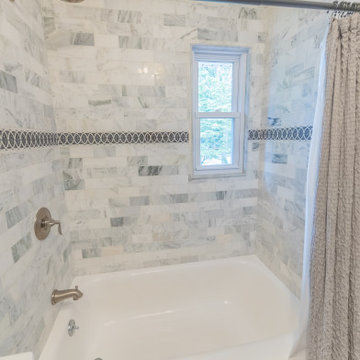
This main bath on the 2nd level of this split home is now used by the kids & guests.
Стильный дизайн: детская ванная комната среднего размера в классическом стиле с ванной в нише, душем над ванной, раздельным унитазом, серой плиткой, керамогранитной плиткой, серыми стенами, полом из керамогранита, подвесной раковиной, коричневым полом, шторкой для ванной, тумбой под две раковины и панелями на стенах - последний тренд
Стильный дизайн: детская ванная комната среднего размера в классическом стиле с ванной в нише, душем над ванной, раздельным унитазом, серой плиткой, керамогранитной плиткой, серыми стенами, полом из керамогранита, подвесной раковиной, коричневым полом, шторкой для ванной, тумбой под две раковины и панелями на стенах - последний тренд
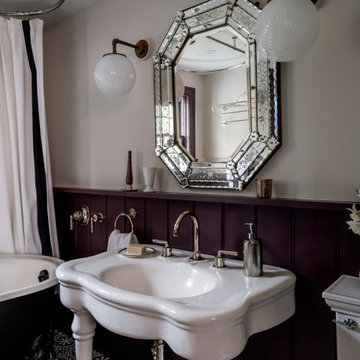
Renovation of Bathroom, use of Waterworks, Kohler and antiques
Идея дизайна: детская ванная комната среднего размера в викторианском стиле с отдельно стоящей ванной, душем над ванной, раздельным унитазом, разноцветными стенами, полом из цементной плитки, раковиной с пьедесталом, разноцветным полом, шторкой для ванной, тумбой под одну раковину и панелями на стенах
Идея дизайна: детская ванная комната среднего размера в викторианском стиле с отдельно стоящей ванной, душем над ванной, раздельным унитазом, разноцветными стенами, полом из цементной плитки, раковиной с пьедесталом, разноцветным полом, шторкой для ванной, тумбой под одну раковину и панелями на стенах
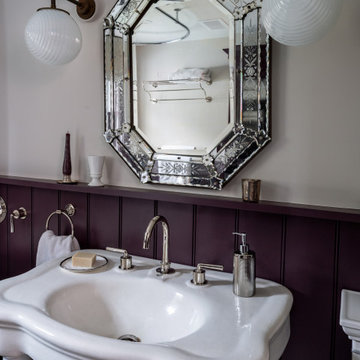
Renovation of Bathroom, use of Waterworks, Kohler and antiques
На фото: детская ванная комната среднего размера в викторианском стиле с отдельно стоящей ванной, душем над ванной, шторкой для ванной, тумбой под одну раковину, раздельным унитазом, раковиной с пьедесталом, разноцветными стенами, полом из цементной плитки, разноцветным полом и панелями на стенах
На фото: детская ванная комната среднего размера в викторианском стиле с отдельно стоящей ванной, душем над ванной, шторкой для ванной, тумбой под одну раковину, раздельным унитазом, раковиной с пьедесталом, разноцветными стенами, полом из цементной плитки, разноцветным полом и панелями на стенах

This project was such a joy! From the craftsman touches to the handmade tile we absolutely loved working on this bathroom. While taking on the bathroom we took on other changes throughout the home such as stairs, hardwood, custom cabinetry, and more.
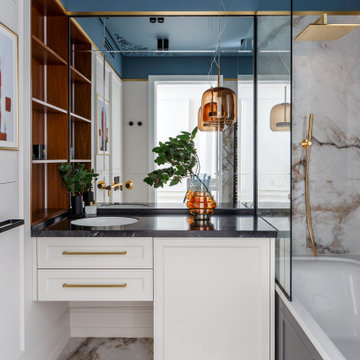
Идея дизайна: серо-белая, главная ванная комната среднего размера со стиральной машиной в стиле неоклассика (современная классика) с белыми стенами, паркетным полом среднего тона, панелями на стенах, фасадами с утопленной филенкой, белыми фасадами, полновстраиваемой ванной, душем над ванной, инсталляцией, серой плиткой, керамической плиткой, врезной раковиной, столешницей из искусственного кварца, серым полом, шторкой для ванной, черной столешницей, тумбой под одну раковину, подвесной тумбой и многоуровневым потолком
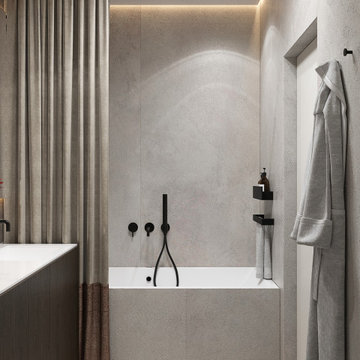
Стильный дизайн: главная ванная комната среднего размера, в белых тонах с отделкой деревом в современном стиле с плоскими фасадами, темными деревянными фасадами, ванной в нише, душем над ванной, инсталляцией, серой плиткой, керамогранитной плиткой, серыми стенами, полом из керамогранита, монолитной раковиной, столешницей из искусственного камня, серым полом, шторкой для ванной, белой столешницей, гигиеническим душем, тумбой под одну раковину, напольной тумбой, многоуровневым потолком и панелями на стенах - последний тренд
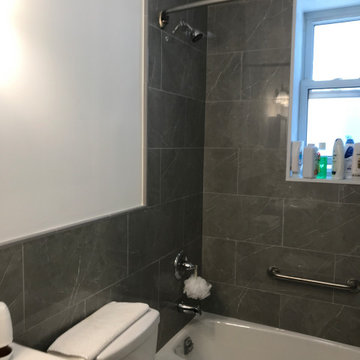
The General Bathroom Renovation completion pictures!
Свежая идея для дизайна: маленькая главная ванная комната с фасадами островного типа, серыми фасадами, ванной в нише, душем в нише, раздельным унитазом, серой плиткой, керамогранитной плиткой, белыми стенами, полом из керамогранита, накладной раковиной, столешницей из кварцита, разноцветным полом, шторкой для ванной, белой столешницей, тумбой под одну раковину, встроенной тумбой и панелями на стенах для на участке и в саду - отличное фото интерьера
Свежая идея для дизайна: маленькая главная ванная комната с фасадами островного типа, серыми фасадами, ванной в нише, душем в нише, раздельным унитазом, серой плиткой, керамогранитной плиткой, белыми стенами, полом из керамогранита, накладной раковиной, столешницей из кварцита, разноцветным полом, шторкой для ванной, белой столешницей, тумбой под одну раковину, встроенной тумбой и панелями на стенах для на участке и в саду - отличное фото интерьера
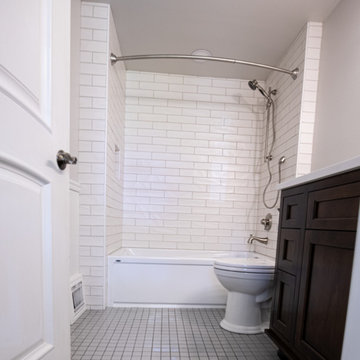
This thoughtfully remodeled space combines contemporary design elements with rustic charm. The clean lines and minimalist features create a modern aesthetic while maintaining a farmhouse's cozy and inviting atmosphere. With a new tub for relaxation and rejuvenation, white subway tile shower walls for a timeless look, heated flooring for ultimate comfort, and a stained oak vanity that adds warmth and character, this bathroom perfectly blends the best of both worlds. The white quartz countertop provides a touch of sophistication and durability.
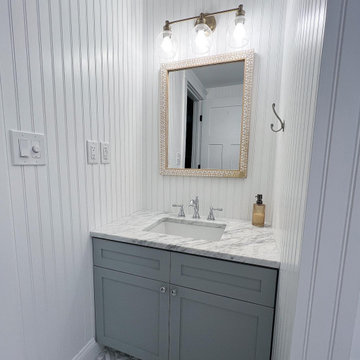
Crisp & Clean bathroom remodel. Floor to Ceiling beadboard, marble floors & lots of white! Custom built shaker style vanity doors in Benjamin Moore Boothbay Gray.
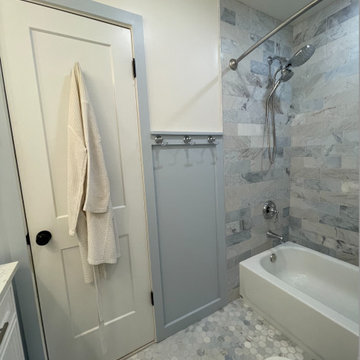
Fun pops of color paired with beautiful blue-toned marble make this kid's bath fun and luxurious.
Идея дизайна: детская ванная комната среднего размера в современном стиле с ванной в нише, душем над ванной, синей плиткой, мраморной плиткой, синими стенами, мраморным полом, синим полом, шторкой для ванной, нишей и панелями на стенах
Идея дизайна: детская ванная комната среднего размера в современном стиле с ванной в нише, душем над ванной, синей плиткой, мраморной плиткой, синими стенами, мраморным полом, синим полом, шторкой для ванной, нишей и панелями на стенах
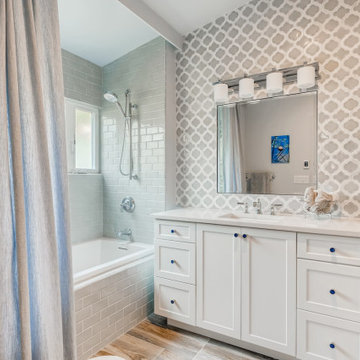
This bathroom had a sloped ceiling towards the closet. The closet area, right of the vanity was too deep, Clients' clothes just got lost in there. The doors when opened cramped the space. The window above the tub did not open, tile in the tub/shower had to be replaced. I selected a mosaic tile to be installed up to the ceiling above the vanity to provide drama. To save my Client money from needing more of this expensive mosaic, I added a wood panel right of the vanity and made sure the panel trim aligned with the height of the vanity to continue the visual line of the vanity. I replaced the closet door with fabric that was installed from the high ceiling and used the same fabric for the shower curtains.
Санузел с шторкой для ванной и панелями на стенах – фото дизайна интерьера
4

