Санузел с серыми стенами и столешницей из ламината – фото дизайна интерьера
Сортировать:
Бюджет
Сортировать:Популярное за сегодня
101 - 120 из 2 149 фото
1 из 3
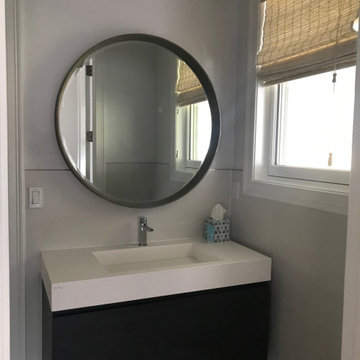
На фото: маленькая ванная комната в стиле неоклассика (современная классика) с темными деревянными фасадами, открытым душем, унитазом-моноблоком, серой плиткой, керамической плиткой, серыми стенами, полом из керамической плитки, монолитной раковиной, столешницей из ламината, серым полом, открытым душем, белой столешницей, тумбой под одну раковину и подвесной тумбой для на участке и в саду с
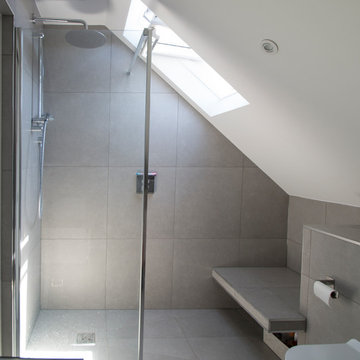
На фото: маленькая главная ванная комната в современном стиле с плоскими фасадами, коричневыми фасадами, душем без бортиков, инсталляцией, серой плиткой, цементной плиткой, серыми стенами, полом из керамической плитки, накладной раковиной, столешницей из ламината, серым полом и открытым душем для на участке и в саду с
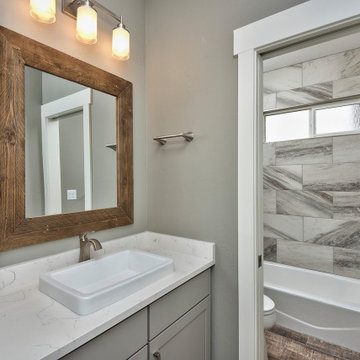
Источник вдохновения для домашнего уюта: маленькая детская ванная комната в классическом стиле с плоскими фасадами, серыми фасадами, душем над ванной, раздельным унитазом, разноцветной плиткой, серыми стенами, паркетным полом среднего тона, накладной раковиной, столешницей из ламината, коричневым полом, шторкой для ванной, белой столешницей и керамической плиткой для на участке и в саду
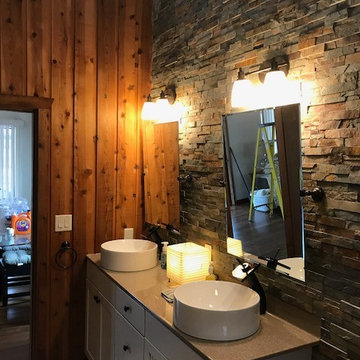
Идея дизайна: главная ванная комната среднего размера в стиле рустика с фасадами в стиле шейкер, белыми фасадами, серой плиткой, столешницей из ламината, душем в нише, раздельным унитазом, каменной плиткой, серыми стенами, полом из керамической плитки, настольной раковиной, бежевым полом и душем с распашными дверями
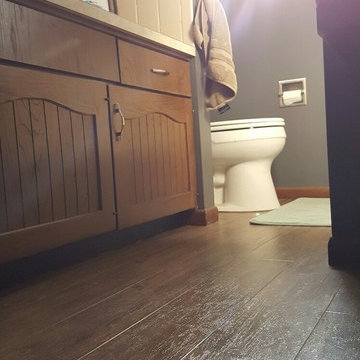
Hallmark Floors has a great selection of quality luxury vinyl styles that not only look like hardwood flooring but have a texture like them too. The color of the floor has a great blend between the richness of the brown and the coolness of the gray.
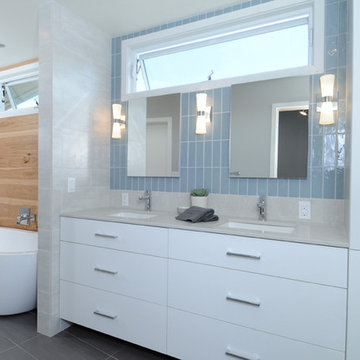
This master bathroom was a nightmare prior to construction. It is a long, narrow space with an exterior wall on a diagonal. I was able to add a water closet by taking some of the bedroom walk-in closet and also added an open shower complete with body sprays and a linear floor drain. The cabinetry has an electric outlet and pull outs for storage. I changed the large windows to higher awning windows to work with the style of the house.

Built out shower with a custom cut rolling shower door and shower sprays leading into a square infinity drain. Also a nice custom built niche for bathroom supplies as well as a heated floor for the master bathroom.
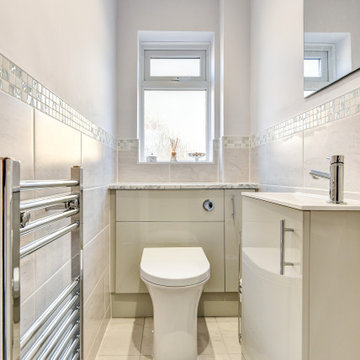
Warm Bathroom in Woodingdean, East Sussex
Designer Aron has created a simple design that works well across this family bathroom and cloakroom in Woodingdean.
The Brief
This Woodingdean client required redesign and rethink for a family bathroom and cloakroom. To keep things simple the design was to be replicated across both rooms, with ample storage to be incorporated into either space.
The brief was relatively simple.
A warm and homely design had to be accompanied by all standard bathroom inclusions.
Design Elements
To maximise storage space in the main bathroom the rear wall has been dedicated to storage. The ensure plenty of space for personal items fitted storage has been opted for, and Aron has specified a customised combination of units based upon the client’s storage requirements.
Earthy grey wall tiles combine nicely with a chosen mosaic tile, which wraps around the entire room and cloakroom space.
Chrome brassware from Vado and Puraflow are used on the semi-recessed basin, as well as showering and bathing functions.
Special Inclusions
The furniture was a key element of this project.
It is primarily for storage, but in terms of design it has been chosen in this Light Grey Gloss finish to add a nice warmth to the family bathroom. By opting for fitted furniture it meant that a wall-to-wall appearance could be incorporated into the design, as well as a custom combination of units.
Atop the furniture, Aron has used a marble effect laminate worktop which ties in nicely with the theme of the space.
Project Highlight
As mentioned the cloakroom utilises the same design, with the addition of a small cloakroom storage unit and sink from Deuco.
Tile choices have also been replicated in this room to half-height. The mosaic tiles particularly look great here as they catch the light through the window.
The End Result
The result is a project that delivers upon the brief, with warm and homely tile choices and plenty of storage across the two rooms.
If you are thinking of a bathroom transformation, discover how our design team can create a new bathroom space that will tick all of your boxes. Arrange a free design appointment in showroom or online today.
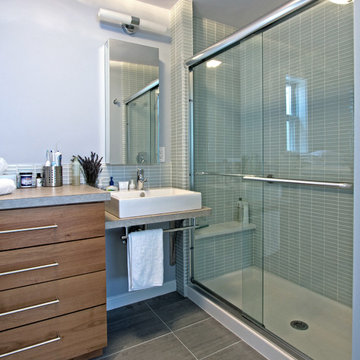
We gutted the original hall bath, closed-off the opening to the hall, and opened the space into the master bedroom. All updates were budget-conscious, with the exception of one splurge – the glass tile used in the room’s backsplash and shower. Other materials were modest, including concrete-look porcelain floor tile and laminate counters.
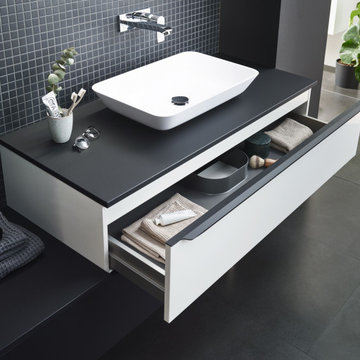
Open Bathroom Concept in Fenix Laminate with Black and White Color Schene, Top mount Vessel Sink
На фото: главная ванная комната среднего размера в скандинавском стиле с плоскими фасадами, белыми фасадами, черной плиткой, плиткой мозаикой, серыми стенами, полом из сланца, настольной раковиной, столешницей из ламината, серым полом, черной столешницей, нишей, тумбой под одну раковину и подвесной тумбой с
На фото: главная ванная комната среднего размера в скандинавском стиле с плоскими фасадами, белыми фасадами, черной плиткой, плиткой мозаикой, серыми стенами, полом из сланца, настольной раковиной, столешницей из ламината, серым полом, черной столешницей, нишей, тумбой под одну раковину и подвесной тумбой с
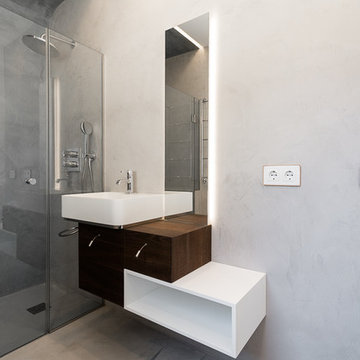
Suelos y paredes de microcemento
Стильный дизайн: ванная комната среднего размера в скандинавском стиле с фасадами островного типа, белыми фасадами, душем без бортиков, серыми стенами, душевой кабиной, настольной раковиной, серым полом, душем с распашными дверями и столешницей из ламината - последний тренд
Стильный дизайн: ванная комната среднего размера в скандинавском стиле с фасадами островного типа, белыми фасадами, душем без бортиков, серыми стенами, душевой кабиной, настольной раковиной, серым полом, душем с распашными дверями и столешницей из ламината - последний тренд
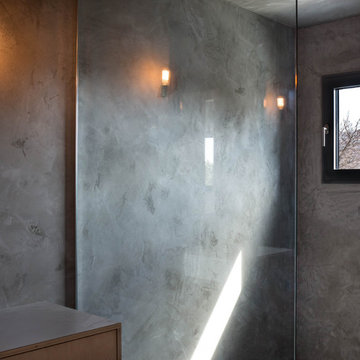
Dryvit Genesis wall finish mimicking cement for the full bathroom surround. A single fixed glass panel situated as a shower divider, allowing in ample light from the tilt turn shower window.
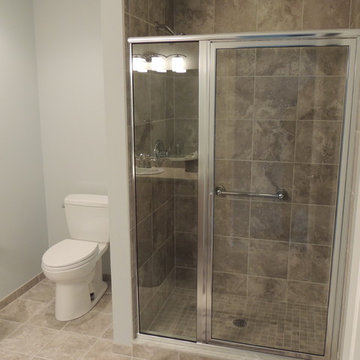
На фото: ванная комната среднего размера в классическом стиле с фасадами в стиле шейкер, фасадами цвета дерева среднего тона, душем в нише, унитазом-моноблоком, бежевой плиткой, каменной плиткой, серыми стенами, полом из известняка, душевой кабиной, накладной раковиной и столешницей из ламината
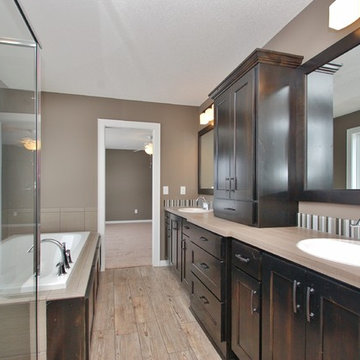
На фото: главная ванная комната среднего размера с накладной раковиной, фасадами в стиле шейкер, темными деревянными фасадами, столешницей из ламината, накладной ванной, угловым душем, бежевой плиткой, керамической плиткой, серыми стенами и полом из керамической плитки
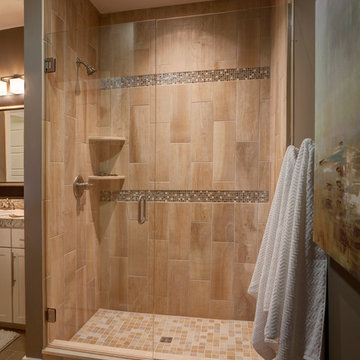
Jagoe Homes, Inc. Project: Falcon Ridge Estates, Zircon Model Home. Location: Evansville, Indiana. Elevation: C2, Site Number: FRE 22.
Стильный дизайн: главная ванная комната среднего размера в стиле неоклассика (современная классика) с накладной раковиной, фасадами в стиле шейкер, белыми фасадами, столешницей из ламината, душем в нише, унитазом-моноблоком, бежевой плиткой, керамической плиткой, серыми стенами и полом из керамической плитки - последний тренд
Стильный дизайн: главная ванная комната среднего размера в стиле неоклассика (современная классика) с накладной раковиной, фасадами в стиле шейкер, белыми фасадами, столешницей из ламината, душем в нише, унитазом-моноблоком, бежевой плиткой, керамической плиткой, серыми стенами и полом из керамической плитки - последний тренд
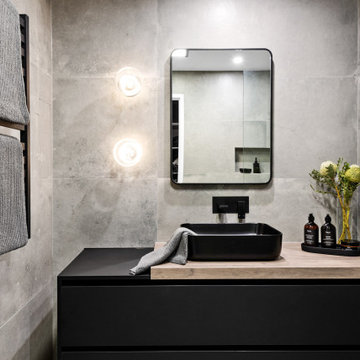
A minimalist industrial dream with all of the luxury touches we love: heated towel rails, custom joinery and handblown lights
Свежая идея для дизайна: главная ванная комната среднего размера в современном стиле с фасадами в стиле шейкер, черными фасадами, открытым душем, унитазом-моноблоком, серой плиткой, цементной плиткой, серыми стенами, полом из цементной плитки, настольной раковиной, столешницей из ламината, серым полом, открытым душем, коричневой столешницей, тумбой под одну раковину и подвесной тумбой - отличное фото интерьера
Свежая идея для дизайна: главная ванная комната среднего размера в современном стиле с фасадами в стиле шейкер, черными фасадами, открытым душем, унитазом-моноблоком, серой плиткой, цементной плиткой, серыми стенами, полом из цементной плитки, настольной раковиной, столешницей из ламината, серым полом, открытым душем, коричневой столешницей, тумбой под одну раковину и подвесной тумбой - отличное фото интерьера
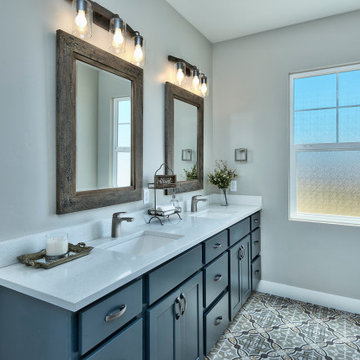
Свежая идея для дизайна: главный совмещенный санузел среднего размера в стиле кантри с фасадами с утопленной филенкой, синими фасадами, душем в нише, раздельным унитазом, серыми стенами, полом из керамической плитки, врезной раковиной, столешницей из ламината, разноцветным полом, душем с распашными дверями, серой столешницей, тумбой под две раковины и встроенной тумбой - отличное фото интерьера
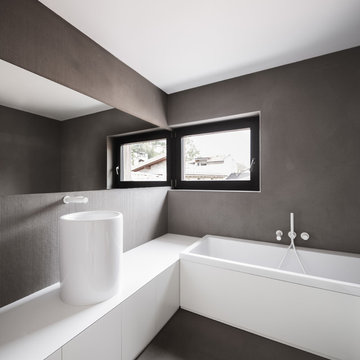
raro
Источник вдохновения для домашнего уюта: серо-белая ванная комната в стиле модернизм с плоскими фасадами, белыми фасадами, накладной ванной, серыми стенами, полом из керамогранита, столешницей из ламината и настольной раковиной
Источник вдохновения для домашнего уюта: серо-белая ванная комната в стиле модернизм с плоскими фасадами, белыми фасадами, накладной ванной, серыми стенами, полом из керамогранита, столешницей из ламината и настольной раковиной
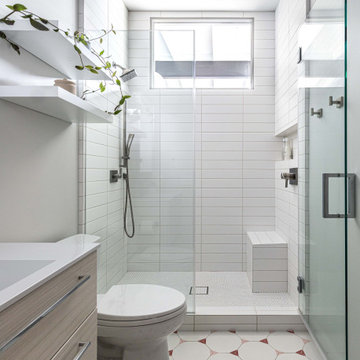
Источник вдохновения для домашнего уюта: ванная комната среднего размера в стиле ретро с плоскими фасадами, белыми фасадами, унитазом-моноблоком, белой плиткой, керамической плиткой, серыми стенами, полом из керамической плитки, душевой кабиной, столешницей из ламината, розовым полом, душем с распашными дверями, белой столешницей, сиденьем для душа, тумбой под одну раковину, подвесной тумбой и балками на потолке
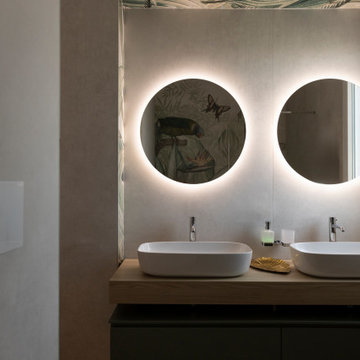
Bagno padronale
На фото: главная ванная комната среднего размера в стиле модернизм с плоскими фасадами, зелеными фасадами, раздельным унитазом, серой плиткой, керамогранитной плиткой, серыми стенами, светлым паркетным полом, настольной раковиной, столешницей из ламината, тумбой под две раковины и подвесной тумбой
На фото: главная ванная комната среднего размера в стиле модернизм с плоскими фасадами, зелеными фасадами, раздельным унитазом, серой плиткой, керамогранитной плиткой, серыми стенами, светлым паркетным полом, настольной раковиной, столешницей из ламината, тумбой под две раковины и подвесной тумбой
Санузел с серыми стенами и столешницей из ламината – фото дизайна интерьера
6

