Санузел с серыми стенами и столешницей из ламината – фото дизайна интерьера
Сортировать:
Бюджет
Сортировать:Популярное за сегодня
221 - 240 из 2 150 фото
1 из 3
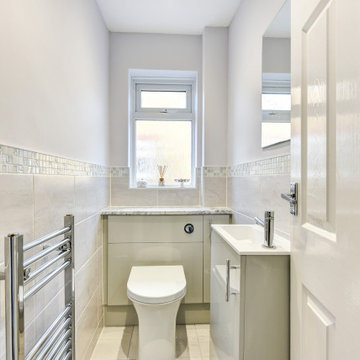
Warm Bathroom in Woodingdean, East Sussex
Designer Aron has created a simple design that works well across this family bathroom and cloakroom in Woodingdean.
The Brief
This Woodingdean client required redesign and rethink for a family bathroom and cloakroom. To keep things simple the design was to be replicated across both rooms, with ample storage to be incorporated into either space.
The brief was relatively simple.
A warm and homely design had to be accompanied by all standard bathroom inclusions.
Design Elements
To maximise storage space in the main bathroom the rear wall has been dedicated to storage. The ensure plenty of space for personal items fitted storage has been opted for, and Aron has specified a customised combination of units based upon the client’s storage requirements.
Earthy grey wall tiles combine nicely with a chosen mosaic tile, which wraps around the entire room and cloakroom space.
Chrome brassware from Vado and Puraflow are used on the semi-recessed basin, as well as showering and bathing functions.
Special Inclusions
The furniture was a key element of this project.
It is primarily for storage, but in terms of design it has been chosen in this Light Grey Gloss finish to add a nice warmth to the family bathroom. By opting for fitted furniture it meant that a wall-to-wall appearance could be incorporated into the design, as well as a custom combination of units.
Atop the furniture, Aron has used a marble effect laminate worktop which ties in nicely with the theme of the space.
Project Highlight
As mentioned the cloakroom utilises the same design, with the addition of a small cloakroom storage unit and sink from Deuco.
Tile choices have also been replicated in this room to half-height. The mosaic tiles particularly look great here as they catch the light through the window.
The End Result
The result is a project that delivers upon the brief, with warm and homely tile choices and plenty of storage across the two rooms.
If you are thinking of a bathroom transformation, discover how our design team can create a new bathroom space that will tick all of your boxes. Arrange a free design appointment in showroom or online today.
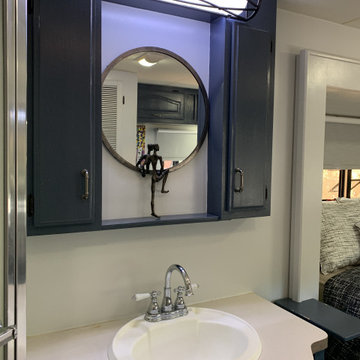
painted cabinets, with original counter and sink.
Свежая идея для дизайна: маленькая ванная комната со стиральной машиной в стиле фьюжн с фасадами с выступающей филенкой, синими фасадами, угловым душем, серыми стенами, полом из ламината, душевой кабиной, накладной раковиной, столешницей из ламината, серым полом, душем с распашными дверями, бежевой столешницей, тумбой под одну раковину и встроенной тумбой для на участке и в саду - отличное фото интерьера
Свежая идея для дизайна: маленькая ванная комната со стиральной машиной в стиле фьюжн с фасадами с выступающей филенкой, синими фасадами, угловым душем, серыми стенами, полом из ламината, душевой кабиной, накладной раковиной, столешницей из ламината, серым полом, душем с распашными дверями, бежевой столешницей, тумбой под одну раковину и встроенной тумбой для на участке и в саду - отличное фото интерьера
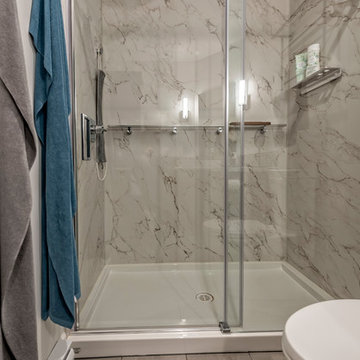
My House Design/Build Team | www.myhousedesignbuild.com | 604-694-6873 | Liz Dehn Photography
Свежая идея для дизайна: ванная комната среднего размера в стиле неоклассика (современная классика) с фасадами в стиле шейкер, серыми фасадами, ванной в нише, душем в нише, раздельным унитазом, разноцветной плиткой, плиткой мозаикой, серыми стенами, полом из керамической плитки, душевой кабиной, настольной раковиной, столешницей из ламината, серым полом, душем с раздвижными дверями и серой столешницей - отличное фото интерьера
Свежая идея для дизайна: ванная комната среднего размера в стиле неоклассика (современная классика) с фасадами в стиле шейкер, серыми фасадами, ванной в нише, душем в нише, раздельным унитазом, разноцветной плиткой, плиткой мозаикой, серыми стенами, полом из керамической плитки, душевой кабиной, настольной раковиной, столешницей из ламината, серым полом, душем с раздвижными дверями и серой столешницей - отличное фото интерьера
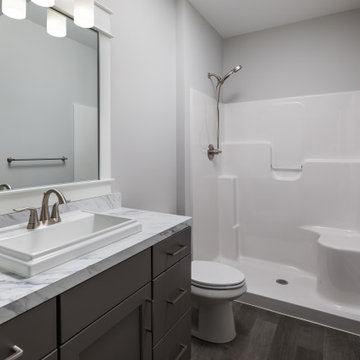
Идея дизайна: маленькая ванная комната в стиле кантри с фасадами с утопленной филенкой, серыми фасадами, душем в нише, унитазом-моноблоком, серыми стенами, полом из ламината, душевой кабиной, накладной раковиной, столешницей из ламината, серым полом, шторкой для ванной и разноцветной столешницей для на участке и в саду
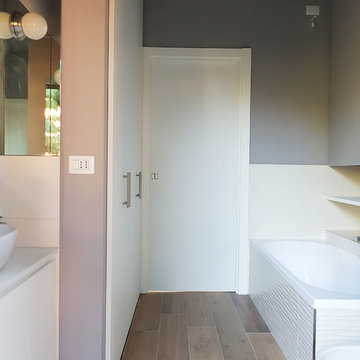
Vista del bagno principale, di grandi dimensioni, in stile contemporaneo: sanitari sospesi e vasca da incasso. Rivestimento in gress porcellanato con struttura tridimensionale, pareti e soffitto trattati a smalto finitura satinata colore grigio/tortora, pavimento in gress porcellanato effetto legno. Ante a tutt'altezza, realizzate su disegno, a chiusura della nicchia lavanderia.

photo by Ronda Batchelor
Glass and stone tile back splash
Идея дизайна: ванная комната среднего размера в стиле лофт с фасадами с утопленной филенкой, синими фасадами, ванной в нише, душем над ванной, раздельным унитазом, белой плиткой, стеклянной плиткой, серыми стенами, полом из линолеума, накладной раковиной и столешницей из ламината
Идея дизайна: ванная комната среднего размера в стиле лофт с фасадами с утопленной филенкой, синими фасадами, ванной в нише, душем над ванной, раздельным унитазом, белой плиткой, стеклянной плиткой, серыми стенами, полом из линолеума, накладной раковиной и столешницей из ламината
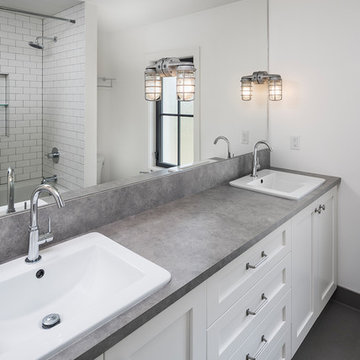
This contemporary farmhouse is located on a scenic acreage in Greendale, BC. It features an open floor plan with room for hosting a large crowd, a large kitchen with double wall ovens, tons of counter space, a custom range hood and was designed to maximize natural light. Shed dormers with windows up high flood the living areas with daylight. The stairwells feature more windows to give them an open, airy feel, and custom black iron railings designed and crafted by a talented local blacksmith. The home is very energy efficient, featuring R32 ICF construction throughout, R60 spray foam in the roof, window coatings that minimize solar heat gain, an HRV system to ensure good air quality, and LED lighting throughout. A large covered patio with a wood burning fireplace provides warmth and shelter in the shoulder seasons.
Carsten Arnold Photography
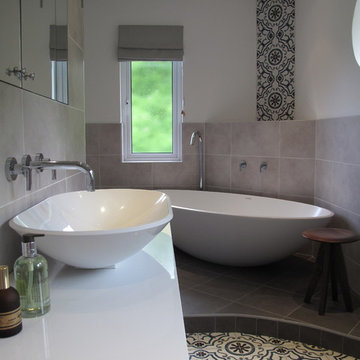
Family bathroom with large walk in shower
На фото: ванная комната среднего размера в современном стиле с открытыми фасадами, белыми фасадами, отдельно стоящей ванной, открытым душем, инсталляцией, цементной плиткой, серыми стенами, полом из керамической плитки, настольной раковиной, столешницей из ламината и серой плиткой
На фото: ванная комната среднего размера в современном стиле с открытыми фасадами, белыми фасадами, отдельно стоящей ванной, открытым душем, инсталляцией, цементной плиткой, серыми стенами, полом из керамической плитки, настольной раковиной, столешницей из ламината и серой плиткой
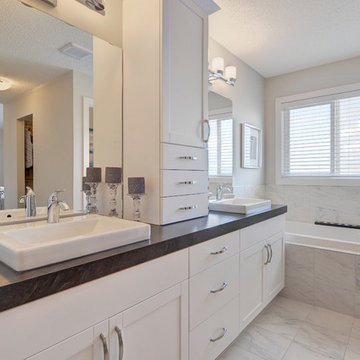
This white and black ensuite is luxurious with the white marble style tile, white cabinets including tower cabinet, square above mount sinks and thick black laminate countertops. This ensuite also includes a seperate water closet, stand up shower with seat and double walk in closets.
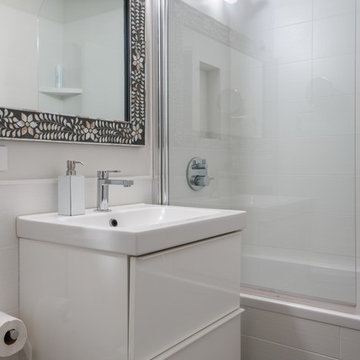
Addiing a contemporary wall hung vanity to a tight bathroom space gave a sense of lightness; the two storage drawers gave ample space for bathroom accessories. The color palette was kept in the neutral range with white textural walls and a gray/black textural floor. Adding pattern in the shell inlay mirror ties the space together adding interest and style to the space.
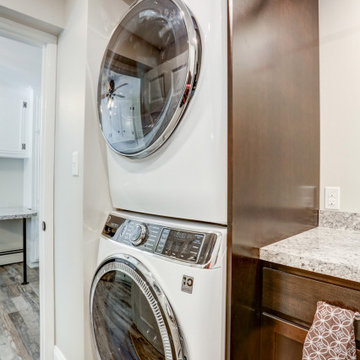
This remodel called for increased storage and updated finishes while maintaining the room's dual functionality as a bathroom and laundry room. By stacking the washer and dryer and relocating the vanity, this remodel opened up a lot of space. With the new layout, we were able to add more storage with dark espresso cabinets, and a folding center next to a stainless steel utility sink. An industrial style drying rack was mounted on the ceiling above the new vanity to add even more practical functionality to the space.
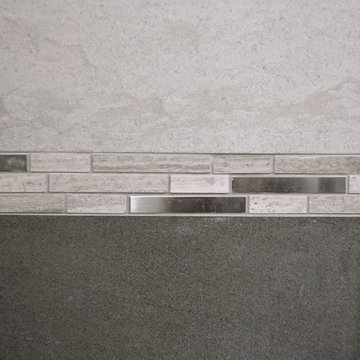
The clients wanted an updated style and functional storage. They also wanted to update the corner bath with an elegant free-standing soaker tub. The clients chose a high-resolution photograph of waterfalls which was printed onto an adhesive membrane.
Materials used:
A modern walnut wood vanity and counter, walnut wall storage units, 12 x 24 grey ceramic floor tiles, radiant heated floor, pale and dark grey 12 x 24 shower tile, grey mosaïque shower wall insert, 36 inch glass corner shower with acrylic base, oval freestanding bath, custom waterfalls wall mural.
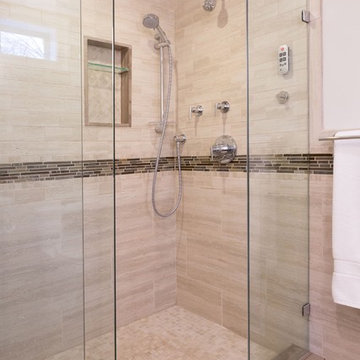
These clients have recently moved from a New York City apartment to a home in Southern Connecticut. The house had gorgeous bones for living and entertaining — even a great pool! What a thrill to renovate and furnish, top to bottom, this super charming split-level with clients having city taste. Their goal was to have the whole house flow seamlessly, remain masculine in feel, and feel large enough to entertain. Since we couldn't expand outward we took the ceilings up throughout the main living area and even the master bedroom.
Photographer, Christopher Kiely
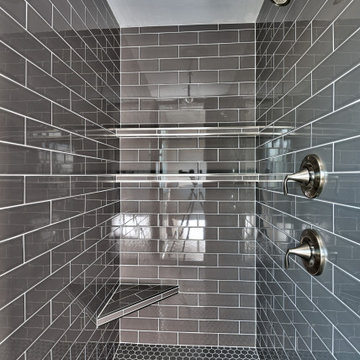
Свежая идея для дизайна: большая главная ванная комната в современном стиле с фасадами с утопленной филенкой, белыми фасадами, отдельно стоящей ванной, душем в нише, раздельным унитазом, серой плиткой, керамогранитной плиткой, серыми стенами, полом из мозаичной плитки, врезной раковиной, столешницей из ламината, разноцветным полом, душем с распашными дверями и белой столешницей - отличное фото интерьера
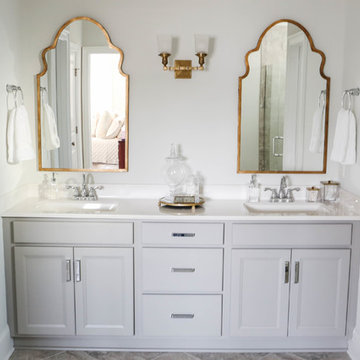
Стильный дизайн: большая главная ванная комната с фасадами в стиле шейкер, серыми фасадами, угловым душем, раздельным унитазом, серой плиткой, керамической плиткой, серыми стенами, полом из керамической плитки, монолитной раковиной, столешницей из ламината, серым полом и душем с распашными дверями - последний тренд
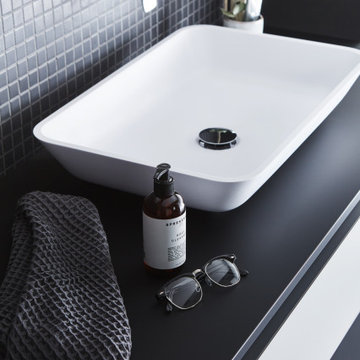
Open Bathroom Concept in Fenix Laminate with Black and White Color Schene, Top mount Vessel Sink
Источник вдохновения для домашнего уюта: главная ванная комната среднего размера в скандинавском стиле с плоскими фасадами, белыми фасадами, черной плиткой, плиткой мозаикой, серыми стенами, полом из сланца, настольной раковиной, столешницей из ламината, серым полом, черной столешницей, нишей, тумбой под одну раковину и подвесной тумбой
Источник вдохновения для домашнего уюта: главная ванная комната среднего размера в скандинавском стиле с плоскими фасадами, белыми фасадами, черной плиткой, плиткой мозаикой, серыми стенами, полом из сланца, настольной раковиной, столешницей из ламината, серым полом, черной столешницей, нишей, тумбой под одну раковину и подвесной тумбой
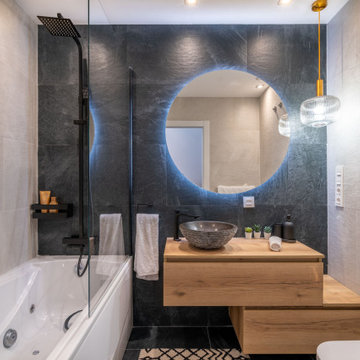
На фото: главная ванная комната среднего размера в стиле модернизм с плоскими фасадами, черными фасадами, гидромассажной ванной, инсталляцией, серой плиткой, плиткой из сланца, серыми стенами, полом из керамической плитки, настольной раковиной, столешницей из ламината, серым полом, коричневой столешницей, тумбой под одну раковину и встроенной тумбой с
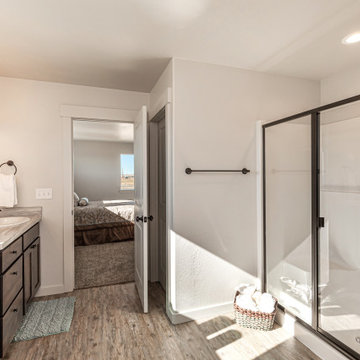
На фото: главная ванная комната среднего размера в стиле неоклассика (современная классика) с фасадами в стиле шейкер, темными деревянными фасадами, ванной в нише, душем в нише, раздельным унитазом, серыми стенами, полом из винила, накладной раковиной, столешницей из ламината, серым полом, шторкой для ванной и серой столешницей с
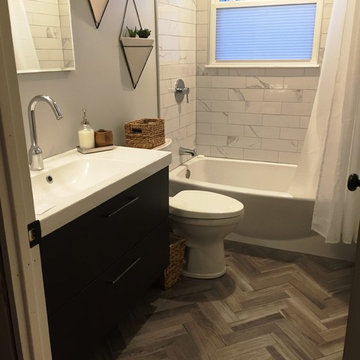
Impressive Bathroom Floor and Wall Tile
The floor tile is Plank Fumo 3" x 12" installed in a herringbone pattern.
The wall tile is Anatolia Mayfair Statuario polished 4" x 12".
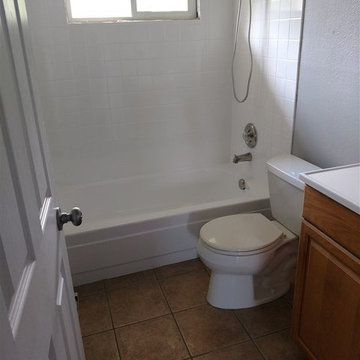
На фото: маленькая детская ванная комната в современном стиле с фасадами с выступающей филенкой, фасадами цвета дерева среднего тона, накладной ванной, душем над ванной, раздельным унитазом, белой плиткой, керамической плиткой, серыми стенами, полом из керамогранита, накладной раковиной, столешницей из ламината, коричневым полом, шторкой для ванной и белой столешницей для на участке и в саду
Санузел с серыми стенами и столешницей из ламината – фото дизайна интерьера
12

