Санузел с серыми стенами и стенами из вагонки – фото дизайна интерьера
Сортировать:
Бюджет
Сортировать:Популярное за сегодня
61 - 80 из 489 фото
1 из 3

Free ebook, Creating the Ideal Kitchen. DOWNLOAD NOW
This client came to us wanting some help with updating the master bath in their home. Their primary goals were to increase the size of the shower, add a rain head, add a freestanding tub and overall freshen the feel of the space.
The existing layout of the bath worked well, so we left the basic footprint the same, but increased the size of the shower and added a freestanding tub on a bit of an angle which allowed for some additional storage.
One of the most important things on the wish list was adding a rainhead in the shower, but this was not an easy task with the angled ceiling. We came up with the solution of using an extra long wall-mounted shower arm that was reinforced with a meal bracket attached the ceiling. This did the trick, and no extra framing or insulation was required to make it work.
The materials selected for the space are classic and fresh. Large format white oriental marble is used throughout the bath, on the floor in a herrinbone pattern and in a staggered brick pattern on the walls. Alder cabinets with a gray stain contrast nicely with the white marble, while shiplap detail helps unify the space and gives it a casual and cozy vibe. Storage solutions include an area for towels and other necessities at the foot of the tub, roll out shelves and out storage in the vanities and a custom niche and shaving ledge in the shower. We love how just a few simple changes can make such a great impact!
Designed by: Susan Klimala, CKBD
Photography by: LOMA Studios
For more information on kitchen and bath design ideas go to: www.kitchenstudio-ge.com

This lakehouse master bath vanity features a unique Bonewood stain on Hickory from Grabill Cabinets. Builder: Insignia Custom Homes; Interior Designer: Francesca Owings Interior Design; Cabinetry: Grabill Cabinets; Photography: Tippett Photo

Powder room on the main level has a cowboy rustic quality to it. Reclaimed barn wood shiplap walls make it very warm and rustic. The floating vanity adds a modern touch.

Идея дизайна: ванная комната среднего размера в стиле неоклассика (современная классика) с фасадами цвета дерева среднего тона, раздельным унитазом, серыми стенами, душевой кабиной, настольной раковиной, столешницей из дерева, серым полом, коричневой столешницей, тумбой под одну раковину, напольной тумбой, стенами из вагонки и плоскими фасадами
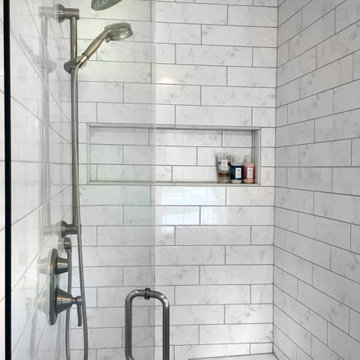
Small master bathroom renovation. Justin and Kelley wanted me to make the shower bigger by removing a partition wall and by taking space from a closet behind the shower wall. Also, I added hidden medicine cabinets behind the apparent hanging mirrors.

Пример оригинального дизайна: большой главный совмещенный санузел в стиле кантри с фасадами в стиле шейкер, белыми фасадами, отдельно стоящей ванной, угловым душем, унитазом-моноблоком, белой плиткой, плиткой кабанчик, серыми стенами, полом из керамогранита, врезной раковиной, мраморной столешницей, коричневым полом, душем с распашными дверями, разноцветной столешницей, тумбой под одну раковину, напольной тумбой и стенами из вагонки
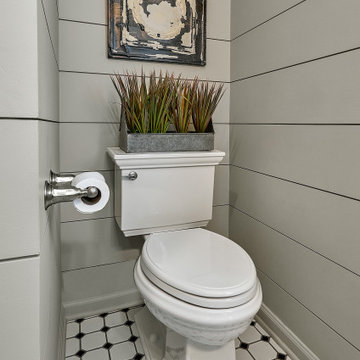
A family friendly kitchen renovation in a lake front home with a farmhouse vibe and easy to maintain finishes.
Пример оригинального дизайна: маленький туалет в стиле кантри с раздельным унитазом, серыми стенами и стенами из вагонки для на участке и в саду
Пример оригинального дизайна: маленький туалет в стиле кантри с раздельным унитазом, серыми стенами и стенами из вагонки для на участке и в саду

This gorgeous bathroom design with a free standing tub and marble galore is made even more beautiful with a custom made white oak vanity. The brass mirror and light fixtures compliment the polished nickel tub filler. The walls are classic grey by Benjamin Moore, complete with marble countertops.
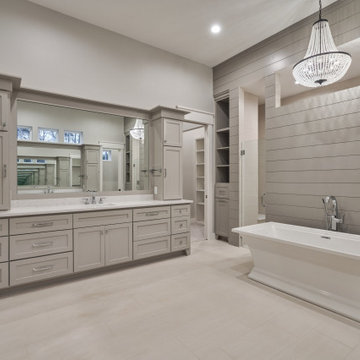
Идея дизайна: большой главный совмещенный санузел в стиле кантри с фасадами с утопленной филенкой, серыми фасадами, отдельно стоящей ванной, унитазом-моноблоком, серыми стенами, полом из керамогранита, врезной раковиной, бежевым полом, душем с распашными дверями, белой столешницей, тумбой под две раковины, встроенной тумбой, стенами из вагонки и двойным душем

На фото: большая главная ванная комната в стиле кантри с плоскими фасадами, серыми фасадами, угловым душем, унитазом-моноблоком, черно-белой плиткой, плиткой под дерево, серыми стенами, врезной раковиной, столешницей из кварцита, бежевым полом, душем с распашными дверями, бежевой столешницей, нишей, тумбой под две раковины, встроенной тумбой, сводчатым потолком и стенами из вагонки

Идея дизайна: главная ванная комната среднего размера в стиле неоклассика (современная классика) с серыми фасадами, ванной на ножках, угловым душем, раздельным унитазом, серой плиткой, серыми стенами, полом из керамической плитки, врезной раковиной, мраморной столешницей, черным полом, душем с распашными дверями, серой столешницей, тумбой под две раковины, напольной тумбой и стенами из вагонки
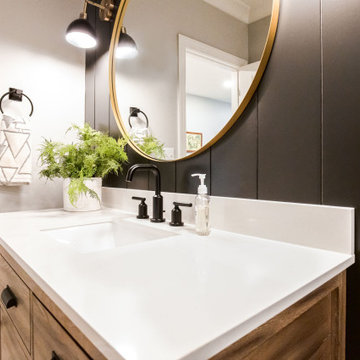
shiplap
На фото: детская ванная комната среднего размера в стиле кантри с фасадами в стиле шейкер, светлыми деревянными фасадами, двойным душем, белой плиткой, плиткой кабанчик, серыми стенами, полом из керамогранита, столешницей из искусственного кварца, разноцветным полом, душем с распашными дверями, белой столешницей, нишей, тумбой под одну раковину, напольной тумбой и стенами из вагонки
На фото: детская ванная комната среднего размера в стиле кантри с фасадами в стиле шейкер, светлыми деревянными фасадами, двойным душем, белой плиткой, плиткой кабанчик, серыми стенами, полом из керамогранита, столешницей из искусственного кварца, разноцветным полом, душем с распашными дверями, белой столешницей, нишей, тумбой под одну раковину, напольной тумбой и стенами из вагонки
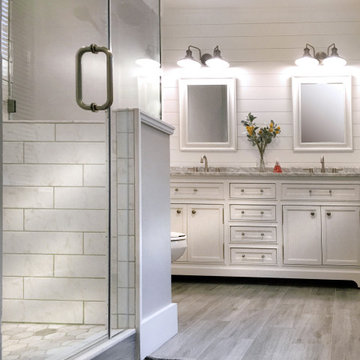
Small master bathroom renovation. Justin and Kelley wanted me to make the shower bigger by removing a partition wall and by taking space from a closet behind the shower wall. Also, I added hidden medicine cabinets behind the apparent hanging mirrors.

Стильный дизайн: ванная комната в морском стиле с фасадами с утопленной филенкой, белыми фасадами, серыми стенами, врезной раковиной, серым полом, бежевой столешницей, тумбой под одну раковину, напольной тумбой, стенами из вагонки и панелями на стенах - последний тренд

We transformed this 80's bathroom into a modern farmhouse bathroom! Black shower, grey chevron tile, white distressed subway tile, a fun printed grey and white floor, ship-lap, white vanity, black mirrors and lighting, and a freestanding tub to unwind in after a long day!

This gorgeous guest bathroom remodel turned an outdated hall bathroom into a guest's spa retreat. The classic gray subway tile mixed with dark gray shiplap lends a farmhouse feel, while the octagon, marble-look porcelain floor tile and brushed nickel accents add a modern vibe. Paired with the existing oak vanity and curved retro mirrors, this space has it all - a combination of colors and textures that invites you to come on in...

Master bathroom
Стильный дизайн: большая главная ванная комната в классическом стиле с фасадами с декоративным кантом, белыми фасадами, отдельно стоящей ванной, угловым душем, раздельным унитазом, белой плиткой, мраморной плиткой, серыми стенами, мраморным полом, врезной раковиной, мраморной столешницей, белым полом, душем с распашными дверями, серой столешницей, сиденьем для душа, тумбой под две раковины, встроенной тумбой, потолком из вагонки и стенами из вагонки - последний тренд
Стильный дизайн: большая главная ванная комната в классическом стиле с фасадами с декоративным кантом, белыми фасадами, отдельно стоящей ванной, угловым душем, раздельным унитазом, белой плиткой, мраморной плиткой, серыми стенами, мраморным полом, врезной раковиной, мраморной столешницей, белым полом, душем с распашными дверями, серой столешницей, сиденьем для душа, тумбой под две раковины, встроенной тумбой, потолком из вагонки и стенами из вагонки - последний тренд
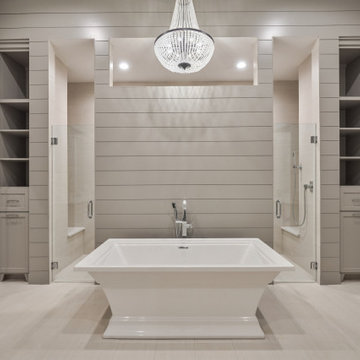
Источник вдохновения для домашнего уюта: большой главный совмещенный санузел в стиле кантри с фасадами с утопленной филенкой, серыми фасадами, отдельно стоящей ванной, душем в нише, унитазом-моноблоком, серыми стенами, полом из керамогранита, врезной раковиной, бежевым полом, душем с распашными дверями, белой столешницей, тумбой под две раковины, встроенной тумбой и стенами из вагонки

Enjoy the many details incorporated into this Master bath. Large walk-in shower crafted with porcelain, glass mosaics, quartzite and reclaimed wood. His and hers controls with duel rainmaker rain fall shower heads.
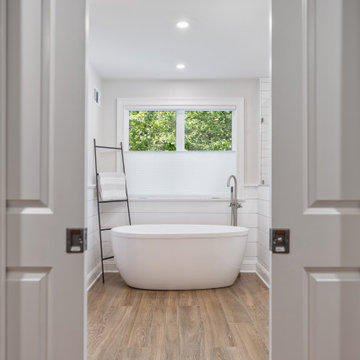
Источник вдохновения для домашнего уюта: большой главный совмещенный санузел в стиле кантри с фасадами в стиле шейкер, белыми фасадами, отдельно стоящей ванной, угловым душем, унитазом-моноблоком, белой плиткой, плиткой кабанчик, серыми стенами, полом из керамогранита, врезной раковиной, мраморной столешницей, коричневым полом, душем с распашными дверями, разноцветной столешницей, тумбой под одну раковину, напольной тумбой и стенами из вагонки
Санузел с серыми стенами и стенами из вагонки – фото дизайна интерьера
4

