Санузел с серыми стенами и стеклянной столешницей – фото дизайна интерьера
Сортировать:
Бюджет
Сортировать:Популярное за сегодня
41 - 60 из 904 фото
1 из 3
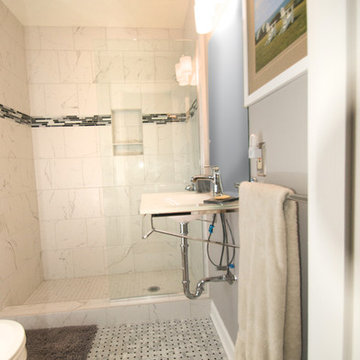
One of the focal points of this gorgeous bathroom is the sink. It is a wall-mounted glass console top from Signature Hardware and includes a towel bar. On the sink is mounted a single handle Delta Ashlyn faucet with a chrome finish. Above the sink is a plain-edged mirror and a 3-light vanity light.
The shower has a 12" x12" faux marble tile from floor to ceiling and in an offset pattern with a 4" glass mosaic feature strip and a recessed niche with shelf for storage. Shower floor matches the shower wall tile and is 2" x 2". Delta 1700 series faucet in chrome. The shower has a heavy frameless half wall panel.
www.melissamannphotography.com
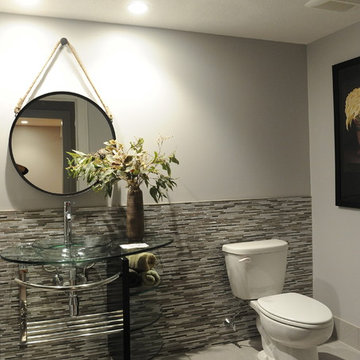
Contemporary bathroom includes a metal framed mirror, glass vanity and recycled leather rug.
Пример оригинального дизайна: ванная комната среднего размера в современном стиле с настольной раковиной, открытыми фасадами, стеклянной столешницей, серыми стенами, раздельным унитазом, разноцветной плиткой, удлиненной плиткой и полом из керамогранита
Пример оригинального дизайна: ванная комната среднего размера в современном стиле с настольной раковиной, открытыми фасадами, стеклянной столешницей, серыми стенами, раздельным унитазом, разноцветной плиткой, удлиненной плиткой и полом из керамогранита
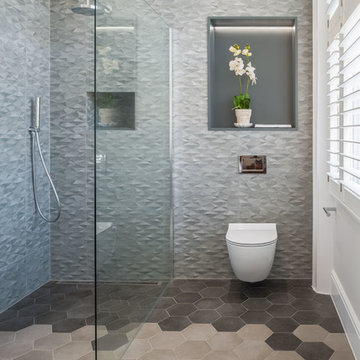
An unusual mix of shape and color in this master en suite.The wall tiles are textured and have a 3D look and feel. White shutters provide light and privacy in the space. The wet room makes the space look seamless and bigger. The LED lit niche behind the toilet is a useful space to display pretty things
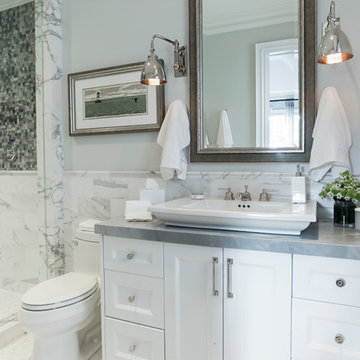
Идея дизайна: серо-белая ванная комната среднего размера в классическом стиле с белыми фасадами, белой плиткой, душевой кабиной, настольной раковиной, фасадами с утопленной филенкой, каменной плиткой, полом из мозаичной плитки, душем в нише, раздельным унитазом, серыми стенами, стеклянной столешницей, белым полом и серой столешницей

This remodeled bathroom now serves as powder room for the kitchen/family room and a guest bath adjacent to the media room with its pull-down Murphy bed. Since the bathroom opens directly off the family room, we created a small entry with planter and low views to the garden beyond. The shower now features a deck of ironwood, smooth-trowel plaster walls and an enclosure made of 3-form recycle resin panels with embedded reeds. The space is flooded with natural light from the new skylight above.
Design Team: Tracy Stone, Donatella Cusma', Sherry Cefali
Engineer: Dave Cefali
Photo: Lawrence Anderson
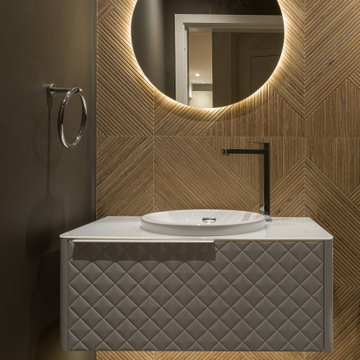
Modern powder room design
Идея дизайна: туалет среднего размера в современном стиле с фасадами островного типа, белыми фасадами, унитазом-моноблоком, коричневой плиткой, керамогранитной плиткой, серыми стенами, полом из керамогранита, накладной раковиной, стеклянной столешницей, серым полом, белой столешницей и подвесной тумбой
Идея дизайна: туалет среднего размера в современном стиле с фасадами островного типа, белыми фасадами, унитазом-моноблоком, коричневой плиткой, керамогранитной плиткой, серыми стенами, полом из керамогранита, накладной раковиной, стеклянной столешницей, серым полом, белой столешницей и подвесной тумбой
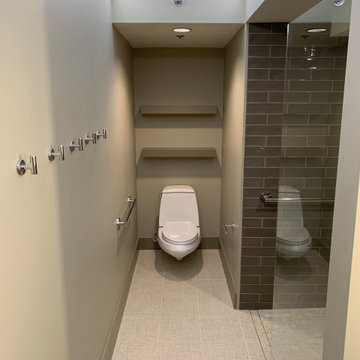
An old unused jetted tub was removed and converted to a walk-in shower stall. A linear drain at the entry eliminate the need for a curb and provides an easy entry into the shower.

Converted Jack and Jill tub area into a walk through Master Shower.
На фото: маленькая главная ванная комната в современном стиле с плоскими фасадами, белыми фасадами, душевой комнатой, раздельным унитазом, разноцветной плиткой, керамогранитной плиткой, серыми стенами, полом из ламината, врезной раковиной, стеклянной столешницей, коричневым полом и душем с распашными дверями для на участке и в саду
На фото: маленькая главная ванная комната в современном стиле с плоскими фасадами, белыми фасадами, душевой комнатой, раздельным унитазом, разноцветной плиткой, керамогранитной плиткой, серыми стенами, полом из ламината, врезной раковиной, стеклянной столешницей, коричневым полом и душем с распашными дверями для на участке и в саду
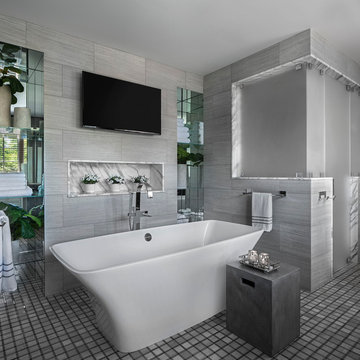
Источник вдохновения для домашнего уюта: главная ванная комната среднего размера в современном стиле с открытыми фасадами, отдельно стоящей ванной, душем в нише, серой плиткой, каменной плиткой, серыми стенами, полом из мозаичной плитки и стеклянной столешницей
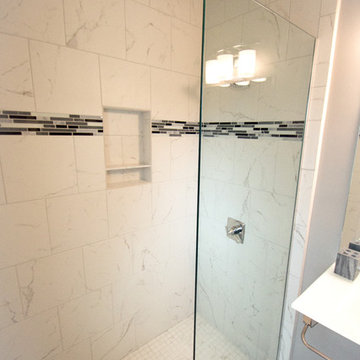
One of the focal points of this gorgeous bathroom is the sink. It is a wall-mounted glass console top from Signature Hardware and includes a towel bar. On the sink is mounted a single handle Delta Ashlyn faucet with a chrome finish. Above the sink is a plain-edged mirror and a 3-light vanity light.
The shower has a 12" x12" faux marble tile from floor to ceiling and in an offset pattern with a 4" glass mosaic feature strip and a recessed niche with shelf for storage. Shower floor matches the shower wall tile and is 2" x 2". Delta 1700 series faucet in chrome. The shower has a heavy frameless half wall panel.
Bathroom floor is a true Carrara marble basket weave floor tile with wood primed baseboard.
Toilet is Mansfield comfort-height elongated in white with 2 custom made glass shelves above.
www.melissamannphotography.com
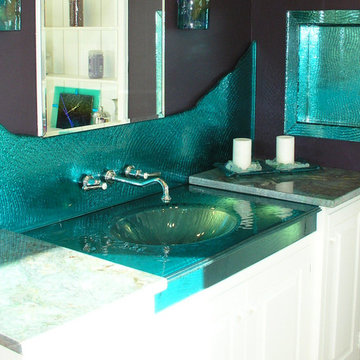
Here we have a full bathroom sink that is lit with LED lights underneath. The backsplash is integrated into the marble countertop. There is also a blue accent shelf built into the wall and the painted light fixtures gives the bathroom an elegant look.
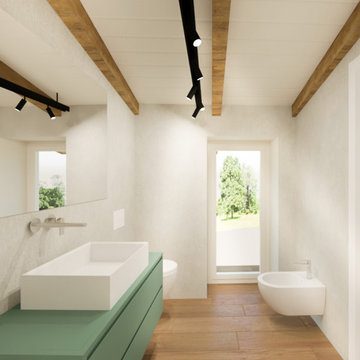
Свежая идея для дизайна: ванная комната среднего размера с фасадами с декоративным кантом, зелеными фасадами, открытым душем, раздельным унитазом, серыми стенами, деревянным полом, душевой кабиной, настольной раковиной, стеклянной столешницей, коричневым полом, зеленой столешницей, тумбой под одну раковину, подвесной тумбой и балками на потолке - отличное фото интерьера

View of Steam Sower, shower bench and linear drain
На фото: большая главная ванная комната в стиле неоклассика (современная классика) с фасадами с выступающей филенкой, белыми фасадами, накладной ванной, двойным душем, унитазом-моноблоком, белой плиткой, керамогранитной плиткой, серыми стенами, мраморным полом, врезной раковиной, стеклянной столешницей, белым полом, душем с распашными дверями и белой столешницей
На фото: большая главная ванная комната в стиле неоклассика (современная классика) с фасадами с выступающей филенкой, белыми фасадами, накладной ванной, двойным душем, унитазом-моноблоком, белой плиткой, керамогранитной плиткой, серыми стенами, мраморным полом, врезной раковиной, стеклянной столешницей, белым полом, душем с распашными дверями и белой столешницей
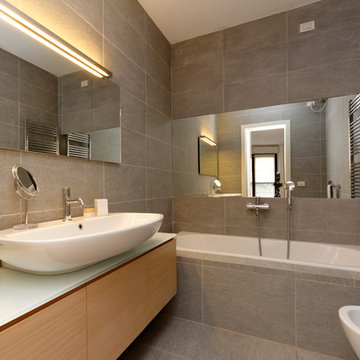
Пример оригинального дизайна: главная ванная комната среднего размера в современном стиле с консольной раковиной, стеклянной столешницей, накладной ванной, инсталляцией, серой плиткой, каменной плиткой и серыми стенами
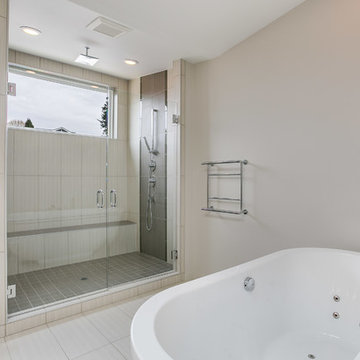
After completing The Victoria Crest Residence we used this plan model for more homes after, because of it's success in the floorpan and overall design. The home offers expansive decks along the back of the house as well as a rooftop deck. Our flat panel walnut cabinets plays in with our clean line scheme. The creative process for our window layout is given much care along with interior lighting selection. We cannot stress how important lighting is to our company. Our wrought iron and wood floating staircase system is designed in house with much care. This open floorpan provides space for entertaining on both the main and upstair levels. This home has a large master suite with a walk in closet and free standing tub.
Photography: Layne Freedle

Clean lined modern bathroom with slipper bath and pops of pink
Идея дизайна: детская ванная комната среднего размера в стиле фьюжн с плоскими фасадами, отдельно стоящей ванной, открытым душем, инсталляцией, серой плиткой, керамической плиткой, серыми стенами, полом из керамической плитки, консольной раковиной, стеклянной столешницей, серым полом, открытым душем, белой столешницей, тумбой под одну раковину и напольной тумбой
Идея дизайна: детская ванная комната среднего размера в стиле фьюжн с плоскими фасадами, отдельно стоящей ванной, открытым душем, инсталляцией, серой плиткой, керамической плиткой, серыми стенами, полом из керамической плитки, консольной раковиной, стеклянной столешницей, серым полом, открытым душем, белой столешницей, тумбой под одну раковину и напольной тумбой
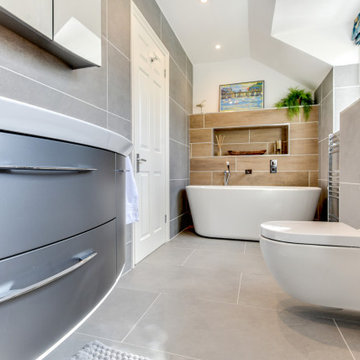
Grey Bathroom in Storrington, West Sussex
Contemporary grey furniture and tiling combine with natural wood accents for this sizeable en-suite in Storrington.
The Brief
This Storrington client had a plan to remove a dividing wall between a family bathroom and an existing en-suite to make a sizeable and luxurious new en-suite.
The design idea for the resulting en-suite space was to include a walk-in shower and separate bathing area, with a layout to make the most of natural light. A modern grey theme was preferred with a softening accent colour.
Design Elements
Removing the dividing wall created a long space with plenty of layout options.
After contemplating multiple designs, it was decided the bathing and showering areas should be at opposite ends of the room to create separation within the space.
To create the modern, high-impact theme required, large format grey tiles have been utilised in harmony with a wood-effect accent tile, which feature at opposite ends of the en-suite.
The furniture has been chosen to compliment the modern theme, with a curved Pelipal Cassca unit opted for in a Steel Grey Metallic finish. A matching three-door mirrored unit has provides extra storage for this client, plus it is also equipped with useful LED downlighting.
Special Inclusions
Plenty of additional storage has been made available through the use of built-in niches. These are useful for showering and bathing essentials, as well as a nice place to store decorative items. These niches have been equipped with small downlights to create an alluring ambience.
A spacious walk-in shower has been opted for, which is equipped with a chrome enclosure from British supplier Crosswater. The enclosure combines well with chrome brassware has been used elsewhere in the room from suppliers Saneux and Vado.
Project Highlight
The bathing area of this en-suite is a soothing focal point of this renovation.
It has been placed centrally to the feature wall, in which a built-in niche has been included with discrete downlights. Green accents, natural decorative items, and chrome brassware combines really well at this end of the room.
The End Result
The end result is a completely transformed en-suite bathroom, unrecognisable from the two separate rooms that existed here before. A modern theme is consistent throughout the design, which makes use of natural highlights and inventive storage areas.
Discover how our expert designers can transform your own bathroom with a free design appointment and quotation. Arrange a free appointment in showroom or online.

Großzügiges, offenes Wellnessbad mit Doppelwaschbecken von Falper und einem Hamam von Effe. Planung, Design und Lieferung durch acqua design - exklusive badkonzepte
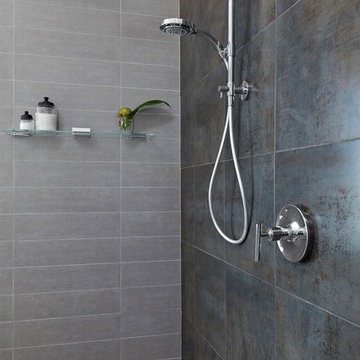
This design emphasizes the vertical stature and soaring lines of the space by cladding the most dramatically shaped walls with accent materials. Large-format porcelain tiles with a metallic finish run fifteen feet high, emphasizing the vaulting of the shower area, and drawing the eye up. Shimmering glass mosaic tile accents the vaulted wall opposite, balancing the height of the shower with an effective counterpoint. A large, unobstructed window placed in the bathing area brings soft natural light flooding into the space.
Dave Bryce Photography
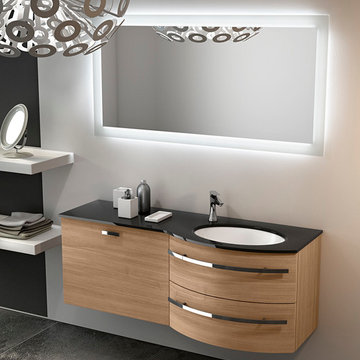
The bathroom is dressed with
fluid and windsome furnishing interpreting the space with elegance and functionality.
The curve and convex lines of the design are thought
to be adaptable to any kind of spaces making good use
even of the smallest room, for any kind of need.
Furthermore Latitudine provides infinte colours
and finishes matching combinations.
Санузел с серыми стенами и стеклянной столешницей – фото дизайна интерьера
3

