Санузел с серыми стенами и раковиной с пьедесталом – фото дизайна интерьера
Сортировать:
Бюджет
Сортировать:Популярное за сегодня
161 - 180 из 4 038 фото
1 из 3
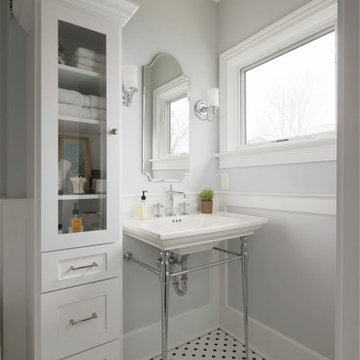
Пример оригинального дизайна: маленькая ванная комната в классическом стиле с отдельно стоящей ванной, раздельным унитазом, серыми стенами, полом из керамической плитки, душевой кабиной, раковиной с пьедесталом, белым полом, тумбой под одну раковину и панелями на стенах для на участке и в саду
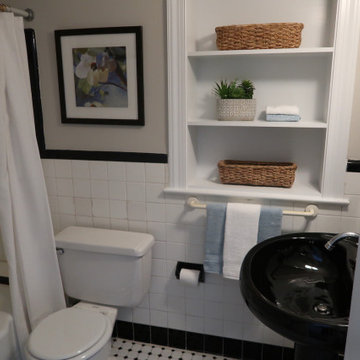
When an addition to your home creates an awkward space, turn it into something functional. Here we turned an old window into useful shelving.
Идея дизайна: маленькая ванная комната в современном стиле с душем над ванной, унитазом-моноблоком, черно-белой плиткой, серыми стенами, полом из мозаичной плитки, раковиной с пьедесталом, белым полом, шторкой для ванной и тумбой под одну раковину для на участке и в саду
Идея дизайна: маленькая ванная комната в современном стиле с душем над ванной, унитазом-моноблоком, черно-белой плиткой, серыми стенами, полом из мозаичной плитки, раковиной с пьедесталом, белым полом, шторкой для ванной и тумбой под одну раковину для на участке и в саду
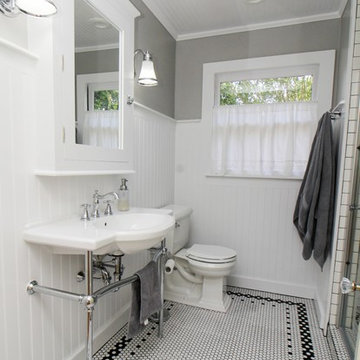
Designed by: Robby & Lisa Griffin
Photos by: Desired Photo
Идея дизайна: маленькая ванная комната в стиле кантри с фасадами в стиле шейкер, белыми фасадами, душем в нише, раздельным унитазом, белой плиткой, плиткой кабанчик, серыми стенами, полом из мозаичной плитки, душевой кабиной, раковиной с пьедесталом, белым полом и душем с распашными дверями для на участке и в саду
Идея дизайна: маленькая ванная комната в стиле кантри с фасадами в стиле шейкер, белыми фасадами, душем в нише, раздельным унитазом, белой плиткой, плиткой кабанчик, серыми стенами, полом из мозаичной плитки, душевой кабиной, раковиной с пьедесталом, белым полом и душем с распашными дверями для на участке и в саду
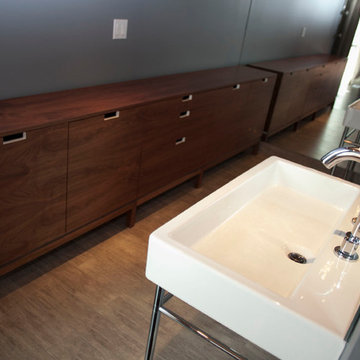
Источник вдохновения для домашнего уюта: маленькая главная ванная комната в стиле модернизм с раздельным унитазом, серыми стенами, раковиной с пьедесталом, фасадами островного типа, фасадами цвета дерева среднего тона, светлым паркетным полом, открытым душем, серой плиткой и удлиненной плиткой для на участке и в саду
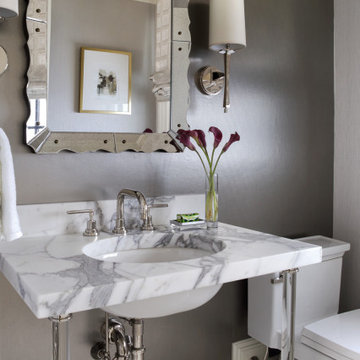
Formal powder room with lucite pedestal sink. Silver accents bring this small space to life
На фото: маленький туалет в стиле неоклассика (современная классика) с серыми стенами, раковиной с пьедесталом, мраморной столешницей и белой столешницей для на участке и в саду
На фото: маленький туалет в стиле неоклассика (современная классика) с серыми стенами, раковиной с пьедесталом, мраморной столешницей и белой столешницей для на участке и в саду
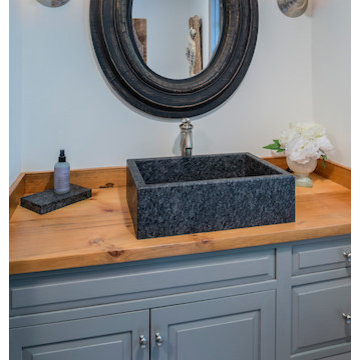
Custom Sink made from Brushed Steel Grey Granite
Made by Morningstar Stone + Tile
Builder - Chase Construction, Wells Maine
Photographer - Carol Liscovitz - Brunswick Maine
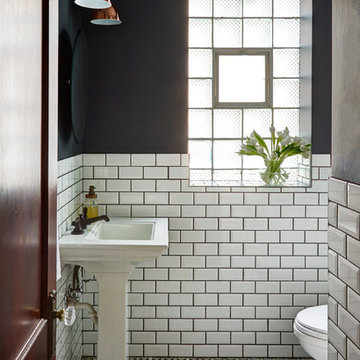
Mike Kaskel
На фото: туалет в классическом стиле с раздельным унитазом, белой плиткой, плиткой кабанчик, серыми стенами, мраморным полом, раковиной с пьедесталом и разноцветным полом
На фото: туалет в классическом стиле с раздельным унитазом, белой плиткой, плиткой кабанчик, серыми стенами, мраморным полом, раковиной с пьедесталом и разноцветным полом
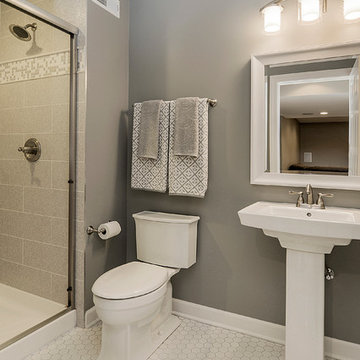
Portraits of Home by Rachael Ormond
Источник вдохновения для домашнего уюта: ванная комната среднего размера в стиле неоклассика (современная классика) с раковиной с пьедесталом, душем в нише, раздельным унитазом, серой плиткой, керамической плиткой, серыми стенами, полом из керамической плитки и душевой кабиной
Источник вдохновения для домашнего уюта: ванная комната среднего размера в стиле неоклассика (современная классика) с раковиной с пьедесталом, душем в нише, раздельным унитазом, серой плиткой, керамической плиткой, серыми стенами, полом из керамической плитки и душевой кабиной
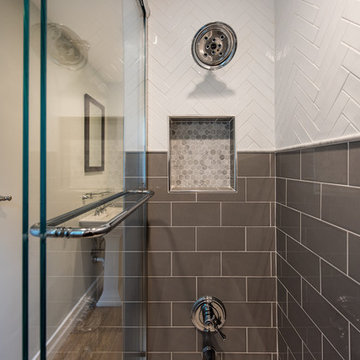
Cabinetry: Omega Dynasty Walnut
Flooring: Heirloom Spring Tile #84212327505
Bath tile:
Top: Herringbone pattern in 1.9 x 7.8 Studio Snow Cap White
Middle: Carrera Marble bullnose
Niche: 1.25 x 1.25 Hexagon Mosaic stone Carrara
Bottom: 5x10 Ash Gloss Subway
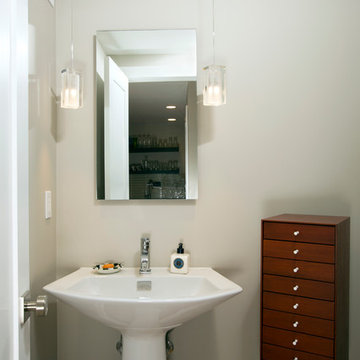
A beautiful condo gets a makeover.
Источник вдохновения для домашнего уюта: маленький туалет в стиле модернизм с раздельным унитазом, серыми стенами и раковиной с пьедесталом для на участке и в саду
Источник вдохновения для домашнего уюта: маленький туалет в стиле модернизм с раздельным унитазом, серыми стенами и раковиной с пьедесталом для на участке и в саду
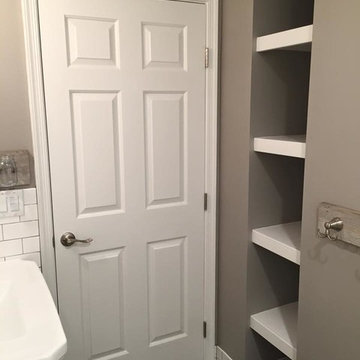
Стильный дизайн: маленькая ванная комната в классическом стиле с ванной в нише, душем над ванной, унитазом-моноблоком, белой плиткой, плиткой кабанчик, серыми стенами, полом из керамогранита, душевой кабиной и раковиной с пьедесталом для на участке и в саду - последний тренд
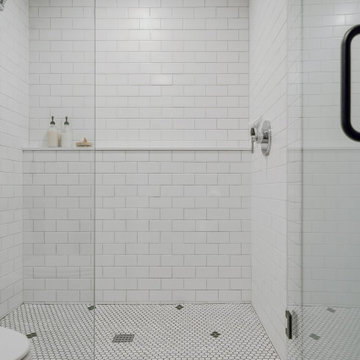
This basement remodel held special significance for an expectant young couple eager to adapt their home for a growing family. Facing the challenge of an open layout that lacked functionality, our team delivered a complete transformation.
The project's scope involved reframing the layout of the entire basement, installing plumbing for a new bathroom, modifying the stairs for code compliance, and adding an egress window to create a livable bedroom. The redesigned space now features a guest bedroom, a fully finished bathroom, a cozy living room, a practical laundry area, and private, separate office spaces. The primary objective was to create a harmonious, open flow while ensuring privacy—a vital aspect for the couple. The final result respects the original character of the house, while enhancing functionality for the evolving needs of the homeowners expanding family.
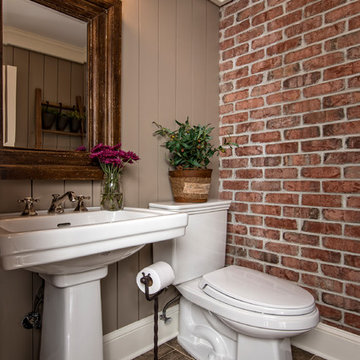
Marisa Pellegrini
На фото: туалет в стиле кантри с раздельным унитазом, серыми стенами, раковиной с пьедесталом и коричневым полом
На фото: туалет в стиле кантри с раздельным унитазом, серыми стенами, раковиной с пьедесталом и коричневым полом
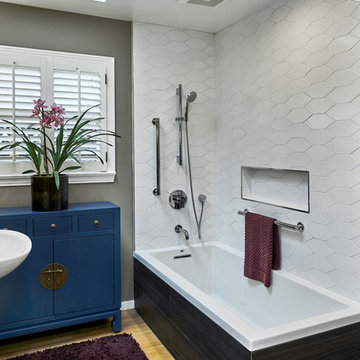
Свежая идея для дизайна: маленькая ванная комната в стиле неоклассика (современная классика) с плоскими фасадами, синими фасадами, угловой ванной, душем над ванной, унитазом-моноблоком, белой плиткой, керамической плиткой, серыми стенами, светлым паркетным полом, душевой кабиной, раковиной с пьедесталом, желтым полом, открытым душем и белой столешницей для на участке и в саду - отличное фото интерьера
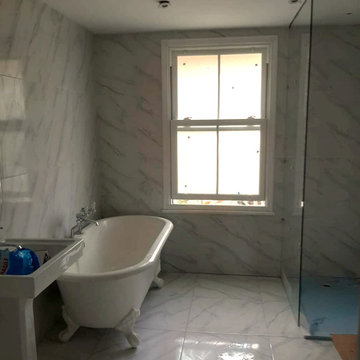
Full refurbishment of a bathroom in Chiswick, London.
Источник вдохновения для домашнего уюта: детская, серо-белая ванная комната среднего размера в стиле модернизм с отдельно стоящей ванной, открытым душем, унитазом-моноблоком, серой плиткой, каменной плиткой, серыми стенами, полом из керамической плитки, раковиной с пьедесталом, серым полом, открытым душем и тумбой под одну раковину
Источник вдохновения для домашнего уюта: детская, серо-белая ванная комната среднего размера в стиле модернизм с отдельно стоящей ванной, открытым душем, унитазом-моноблоком, серой плиткой, каменной плиткой, серыми стенами, полом из керамической плитки, раковиной с пьедесталом, серым полом, открытым душем и тумбой под одну раковину
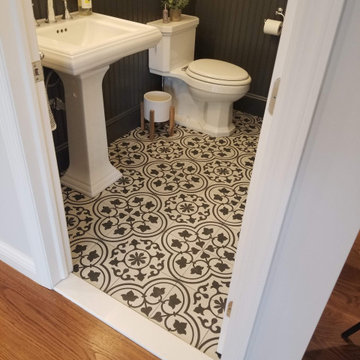
Whole Home design that encompasses a Modern Farmhouse aesthetic. Photos and design by True Identity Concepts.
На фото: маленький туалет с желтыми фасадами, раздельным унитазом, серыми стенами, полом из цементной плитки, раковиной с пьедесталом, разноцветным полом, напольной тумбой и панелями на стенах для на участке и в саду с
На фото: маленький туалет с желтыми фасадами, раздельным унитазом, серыми стенами, полом из цементной плитки, раковиной с пьедесталом, разноцветным полом, напольной тумбой и панелями на стенах для на участке и в саду с

Bathroom Interior Design Project in Richmond, West London
We were approached by a couple who had seen our work and were keen for us to mastermind their project for them. They had lived in this house in Richmond, West London for a number of years so when the time came to embark upon an interior design project, they wanted to get all their ducks in a row first. We spent many hours together, brainstorming ideas and formulating a tight interior design brief prior to hitting the drawing board.
Reimagining the interior of an old building comes pretty easily when you’re working with a gorgeous property like this. The proportions of the windows and doors were deserving of emphasis. The layouts lent themselves so well to virtually any style of interior design. For this reason we love working on period houses.
It was quickly decided that we would extend the house at the rear to accommodate the new kitchen-diner. The Shaker-style kitchen was made bespoke by a specialist joiner, and hand painted in Farrow & Ball eggshell. We had three brightly coloured glass pendants made bespoke by Curiousa & Curiousa, which provide an elegant wash of light over the island.
The initial brief for this project came through very clearly in our brainstorming sessions. As we expected, we were all very much in harmony when it came to the design style and general aesthetic of the interiors.
In the entrance hall, staircases and landings for example, we wanted to create an immediate ‘wow factor’. To get this effect, we specified our signature ‘in-your-face’ Roger Oates stair runners! A quirky wallpaper by Cole & Son and some statement plants pull together the scheme nicely.
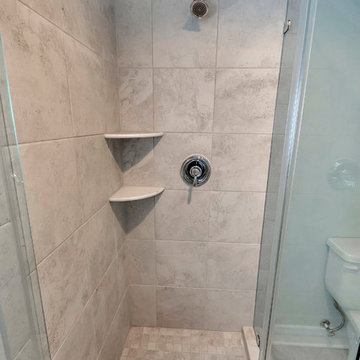
Стильный дизайн: маленькая ванная комната в современном стиле с угловым душем, раздельным унитазом, серой плиткой, керамогранитной плиткой, полом из керамогранита, душевой кабиной, раковиной с пьедесталом, бежевым полом, душем с распашными дверями и серыми стенами для на участке и в саду - последний тренд
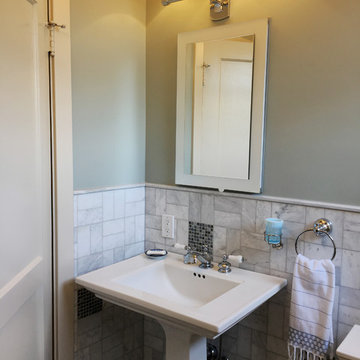
Стильный дизайн: маленький туалет в классическом стиле с белой плиткой, мраморной плиткой, серыми стенами, мраморным полом, раковиной с пьедесталом и разноцветным полом для на участке и в саду - последний тренд
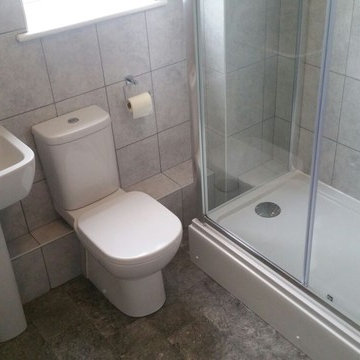
After - The bath was replace with a large shower enclosure, set as low as possible due to waste fall restrictions. A back to wall toilet was install and new pedestal basin fitted.
The walls were fully tiled and new flooring laid.
photo by Charlie Maidment
Санузел с серыми стенами и раковиной с пьедесталом – фото дизайна интерьера
9

