Санузел с серыми стенами и полом из мозаичной плитки – фото дизайна интерьера
Сортировать:
Бюджет
Сортировать:Популярное за сегодня
101 - 120 из 4 036 фото
1 из 3
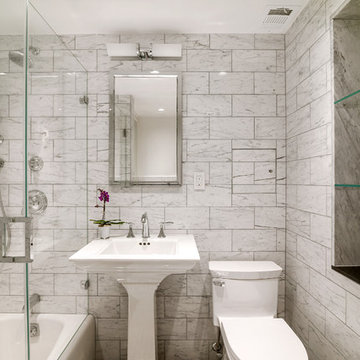
Renovated bathroom"After" photo of a gut renovation of a 1960's apartment on Central Park West, New York
Photo: Elizabeth Dooley
Стильный дизайн: маленькая ванная комната в классическом стиле с ванной в нише, душем над ванной, унитазом-моноблоком, серой плиткой, каменной плиткой, серыми стенами, полом из мозаичной плитки, душевой кабиной и раковиной с пьедесталом для на участке и в саду - последний тренд
Стильный дизайн: маленькая ванная комната в классическом стиле с ванной в нише, душем над ванной, унитазом-моноблоком, серой плиткой, каменной плиткой, серыми стенами, полом из мозаичной плитки, душевой кабиной и раковиной с пьедесталом для на участке и в саду - последний тренд
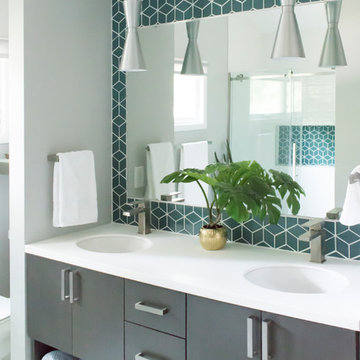
Cory Rodeheaver
Пример оригинального дизайна: главная ванная комната среднего размера в стиле ретро с плоскими фасадами, темными деревянными фасадами, серыми стенами, врезной раковиной, столешницей из искусственного камня, белым полом, белой столешницей, душем в нише, раздельным унитазом, зеленой плиткой, керамической плиткой, полом из мозаичной плитки и душем с раздвижными дверями
Пример оригинального дизайна: главная ванная комната среднего размера в стиле ретро с плоскими фасадами, темными деревянными фасадами, серыми стенами, врезной раковиной, столешницей из искусственного камня, белым полом, белой столешницей, душем в нише, раздельным унитазом, зеленой плиткой, керамической плиткой, полом из мозаичной плитки и душем с раздвижными дверями

Combining an everyday hallway bathroom with the main guest bath/powder room is not an easy task. The hallway bath needs to have a lot of utility with durable materials and functional storage. It also wants to be a bit “dressy” to make house guests feel special. This bathroom needed to do both.
We first addressed its utility with bathroom necessities including the tub/shower. The recessed medicine cabinet in combination with an elongated vanity tackles all the storage needs including a concealed waste bin. Thoughtfully placed towel hooks are mostly out of sight behind the door while the half-wall hides the paper holder and a niche for other toilet necessities.
It’s the materials that elevate this bathroom to powder room status. The tri-color marble penny tile sets the scene for the color palette. Carved black marble wall tile adds the necessary drama flowing along two walls. The remaining two walls of tile keep the room durable while softening the effects of the black walls and vanity.
Rounded elements such as the light fixtures and the apron sink punctuate and carry the theme of the floor tile throughout the bathroom. Polished chrome fixtures along with the beefy frameless glass shower enclosure add just enough sparkle and contrast.
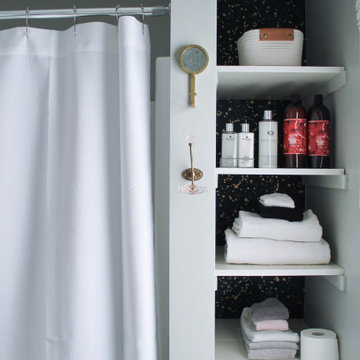
In this project, navy blue painted cabinetry helped to create a modern farmhouse-inspired hall kids bathroom. First, we designed a single vanity, painted with Navy Blue to allow the color to shine in this small bathroom.
Next on the opposing walls, we painted a light gray to add subtle interest between the trim and walls.
We additionally crafted a complimenting linen closet space with custom cut-outs and a wallpapered back. The finishing touch is the custom hand painted flooring, which mimics a modern black and white tile, which adds a clean, modern farmhouse touch to the room.
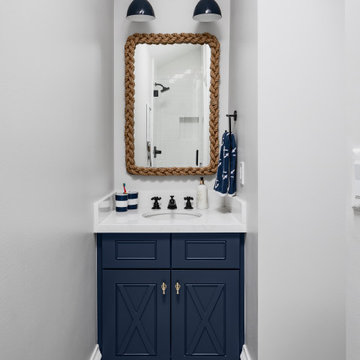
A full home remodel of this historic residence.
На фото: маленькая ванная комната в морском стиле с синими фасадами, серыми стенами, врезной раковиной, столешницей из кварцита, белой столешницей, полом из мозаичной плитки, серым полом, душевой кабиной, зеркалом с подсветкой и фасадами с утопленной филенкой для на участке и в саду
На фото: маленькая ванная комната в морском стиле с синими фасадами, серыми стенами, врезной раковиной, столешницей из кварцита, белой столешницей, полом из мозаичной плитки, серым полом, душевой кабиной, зеркалом с подсветкой и фасадами с утопленной филенкой для на участке и в саду
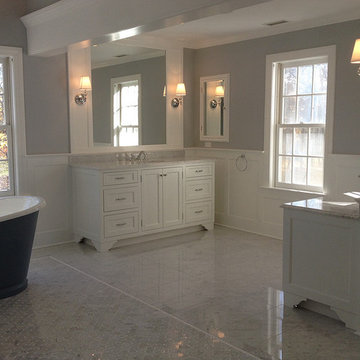
Идея дизайна: большая главная ванная комната в стиле неоклассика (современная классика) с фасадами в стиле шейкер, белыми фасадами, отдельно стоящей ванной, угловым душем, серыми стенами, полом из мозаичной плитки, врезной раковиной и столешницей из гранита
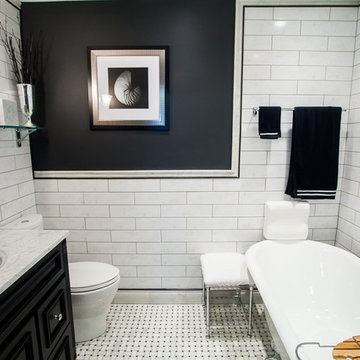
Идея дизайна: маленькая ванная комната в стиле модернизм с черными фасадами, душем над ванной, раздельным унитазом, черно-белой плиткой, плиткой кабанчик, серыми стенами, полом из мозаичной плитки и столешницей из гранита для на участке и в саду

This San Diego Master Bathroom transformation was completely remodeled to provide more space and functionality. We created a cozy and luxurious atmosphere using carefully selected materials. The bathroom features subway tile in the shower and vertical wainscotting that creates a visually striking look. We created a cool, attractive, and clean surface by using a marble countertop that also contrasts with the gorgeous vanity.

Tile wainscot and floor with grey shaker vanity.
Стильный дизайн: ванная комната в стиле кантри с фасадами в стиле шейкер, серыми фасадами, ванной в нише, душем над ванной, раздельным унитазом, белой плиткой, керамической плиткой, серыми стенами, полом из мозаичной плитки, врезной раковиной, столешницей из гранита, разноцветным полом, шторкой для ванной, серой столешницей, нишей, тумбой под одну раковину и встроенной тумбой - последний тренд
Стильный дизайн: ванная комната в стиле кантри с фасадами в стиле шейкер, серыми фасадами, ванной в нише, душем над ванной, раздельным унитазом, белой плиткой, керамической плиткой, серыми стенами, полом из мозаичной плитки, врезной раковиной, столешницей из гранита, разноцветным полом, шторкой для ванной, серой столешницей, нишей, тумбой под одну раковину и встроенной тумбой - последний тренд

Download our free ebook, Creating the Ideal Kitchen. DOWNLOAD NOW
Bathrooms come in all shapes and sizes and each project has its unique challenges. This master bath remodel was no different. The room had been remodeled about 20 years ago as part of a large addition and consists of three separate zones – 1) tub zone, 2) vanity/storage zone and 3) shower and water closet zone. The room layout and zones had to remain the same, but the goal was to make each area more functional. In addition, having comfortable access to the tub and seating in the tub area was also high on the list, as the tub serves as an important part of the daily routine for the homeowners and their special needs son.
We started out in the tub room and determined that an undermount tub and flush deck would be much more functional and comfortable for entering and exiting the tub than the existing drop in tub with its protruding lip. A redundant radiator was eliminated from this room allowing room for a large comfortable chair that can be used as part of the daily bathing routine.
In the vanity and storage zone, the existing vanities size neither optimized the space nor provided much real storage. A few tweaks netted a much better storage solution that now includes cabinets, drawers, pull outs and a large custom built-in hutch that houses towels and other bathroom necessities. A framed custom mirror opens the space and bounces light around the room from the large existing bank of windows.
We transformed the shower and water closet room into a large walk in shower with a trench drain, making for both ease of access and a seamless look. Next, we added a niche for shampoo storage to the back wall, and updated shower fixtures to give the space new life.
The star of the bathroom is the custom marble mosaic floor tile. All the other materials take a simpler approach giving permission to the beautiful circular pattern of the mosaic to shine. White shaker cabinetry is topped with elegant Calacatta marble countertops, which also lines the shower walls. Polished nickel fixtures and sophisticated crystal lighting are simple yet sophisticated, allowing the beauty of the materials shines through.
Designed by: Susan Klimala, CKD, CBD
For more information on kitchen and bath design ideas go to: www.kitchenstudio-ge.com

the client decided to eliminate the bathtub and install a large shower with partial fixed shower glass instead of a shower door
Источник вдохновения для домашнего уюта: главная ванная комната среднего размера в стиле неоклассика (современная классика) с фасадами в стиле шейкер, синими фасадами, открытым душем, унитазом-моноблоком, серой плиткой, керамической плиткой, серыми стенами, полом из мозаичной плитки, врезной раковиной, столешницей из искусственного кварца, серым полом, открытым душем, серой столешницей, сиденьем для душа, тумбой под две раковины, напольной тумбой и панелями на стенах
Источник вдохновения для домашнего уюта: главная ванная комната среднего размера в стиле неоклассика (современная классика) с фасадами в стиле шейкер, синими фасадами, открытым душем, унитазом-моноблоком, серой плиткой, керамической плиткой, серыми стенами, полом из мозаичной плитки, врезной раковиной, столешницей из искусственного кварца, серым полом, открытым душем, серой столешницей, сиденьем для душа, тумбой под две раковины, напольной тумбой и панелями на стенах
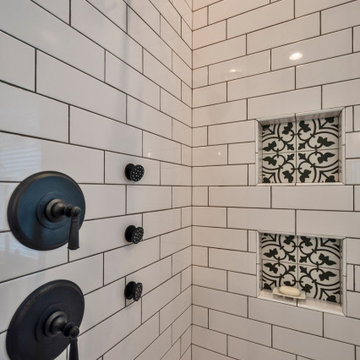
На фото: главная ванная комната среднего размера в стиле неоклассика (современная классика) с фасадами в стиле шейкер, белыми фасадами, угловым душем, белой плиткой, плиткой кабанчик, серыми стенами, полом из мозаичной плитки, врезной раковиной, столешницей из гранита, белым полом, душем с распашными дверями и черной столешницей
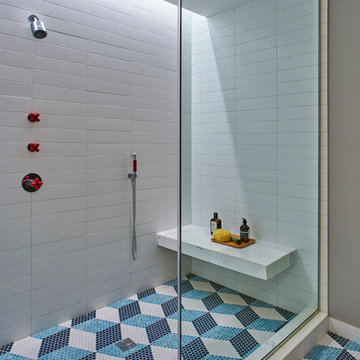
Mike Schwartz Photography
На фото: ванная комната в современном стиле с душем в нише, белой плиткой, серыми стенами, полом из мозаичной плитки и разноцветным полом
На фото: ванная комната в современном стиле с душем в нише, белой плиткой, серыми стенами, полом из мозаичной плитки и разноцветным полом
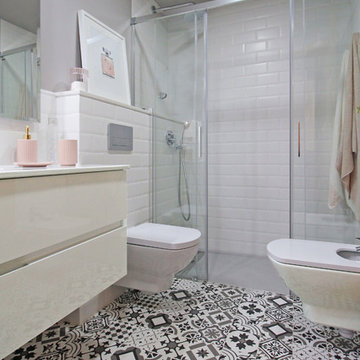
Petite Harmonie, Interior Design & Photography.
Идея дизайна: ванная комната среднего размера в современном стиле с душем без бортиков, инсталляцией, белой плиткой, плиткой кабанчик, серыми стенами, полом из мозаичной плитки, монолитной раковиной, душем с раздвижными дверями, плоскими фасадами, белыми фасадами, душевой кабиной, белой столешницей и зеркалом с подсветкой
Идея дизайна: ванная комната среднего размера в современном стиле с душем без бортиков, инсталляцией, белой плиткой, плиткой кабанчик, серыми стенами, полом из мозаичной плитки, монолитной раковиной, душем с раздвижными дверями, плоскими фасадами, белыми фасадами, душевой кабиной, белой столешницей и зеркалом с подсветкой
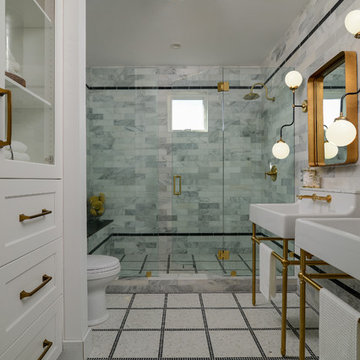
На фото: ванная комната в стиле неоклассика (современная классика) с душем в нише, серой плиткой, белой плиткой, серыми стенами, полом из мозаичной плитки, подвесной раковиной, белым полом и душем с распашными дверями
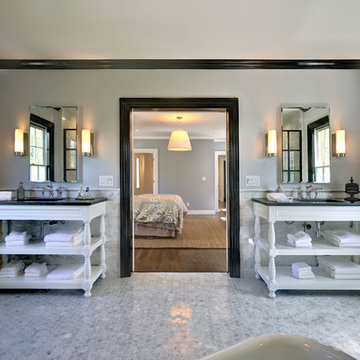
Идея дизайна: большая главная ванная комната в классическом стиле с белыми фасадами, серыми стенами, полом из мозаичной плитки, врезной раковиной, белым полом, серой плиткой и мраморной плиткой

Vanity, Top & Sink: Restoration Hardware Reclaimed Russian Oak Vanity Piece, Corner Backsplash/Mirror: Antique Mirror Glass Tile, Floor: 2" Hexagon in matte white, Wall color: Sherwin Williams SW7016 Mindful Gray, Pendants: Restoration Hardware, Alyssa Lee Photography
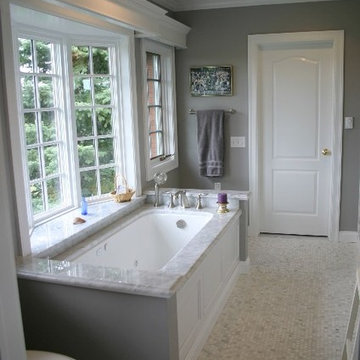
Идея дизайна: большая главная ванная комната в стиле неоклассика (современная классика) с фасадами с утопленной филенкой, белыми фасадами, полновстраиваемой ванной, плиткой мозаикой, мраморной столешницей, угловым душем, унитазом-моноблоком, серыми стенами, полом из мозаичной плитки и врезной раковиной
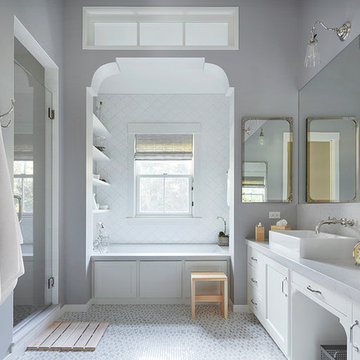
Renovation in Mill Valley, Marin. Photos: Jeff Zaruba. Bathroom.
Стильный дизайн: серо-белая ванная комната в стиле кантри с настольной раковиной, фасадами в стиле шейкер, белыми фасадами, душем в нише, белой плиткой, серыми стенами и полом из мозаичной плитки - последний тренд
Стильный дизайн: серо-белая ванная комната в стиле кантри с настольной раковиной, фасадами в стиле шейкер, белыми фасадами, душем в нише, белой плиткой, серыми стенами и полом из мозаичной плитки - последний тренд
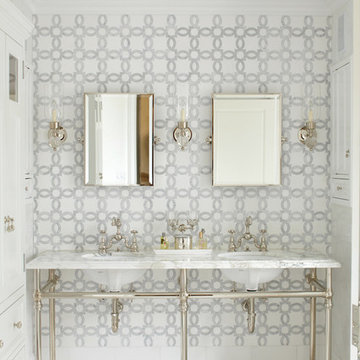
A double pedestal sink stands in front of a wall of laser cut grey and white marble in a geometric pattern. Photo by Phillip Ennis
Стильный дизайн: главная ванная комната среднего размера в стиле неоклассика (современная классика) с фасадами островного типа, белыми фасадами, мраморной столешницей, душем в нише, раздельным унитазом, разноцветной плиткой, плиткой мозаикой, серыми стенами, полом из мозаичной плитки и консольной раковиной - последний тренд
Стильный дизайн: главная ванная комната среднего размера в стиле неоклассика (современная классика) с фасадами островного типа, белыми фасадами, мраморной столешницей, душем в нише, раздельным унитазом, разноцветной плиткой, плиткой мозаикой, серыми стенами, полом из мозаичной плитки и консольной раковиной - последний тренд
Санузел с серыми стенами и полом из мозаичной плитки – фото дизайна интерьера
6

