Санузел с серыми стенами и мраморной столешницей – фото дизайна интерьера
Сортировать:
Бюджет
Сортировать:Популярное за сегодня
141 - 160 из 25 069 фото
1 из 3
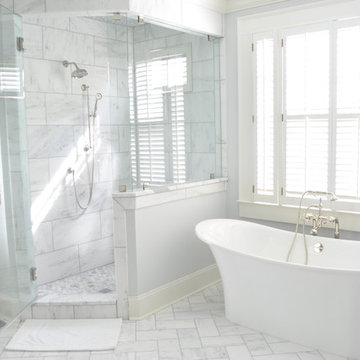
Elegant free standing tub with old school floor mount faucets.
Пример оригинального дизайна: большая главная ванная комната в классическом стиле с фасадами с выступающей филенкой, белыми фасадами, отдельно стоящей ванной, раздельным унитазом, белой плиткой, серыми стенами, мраморным полом, врезной раковиной, мраморной столешницей и угловым душем
Пример оригинального дизайна: большая главная ванная комната в классическом стиле с фасадами с выступающей филенкой, белыми фасадами, отдельно стоящей ванной, раздельным унитазом, белой плиткой, серыми стенами, мраморным полом, врезной раковиной, мраморной столешницей и угловым душем
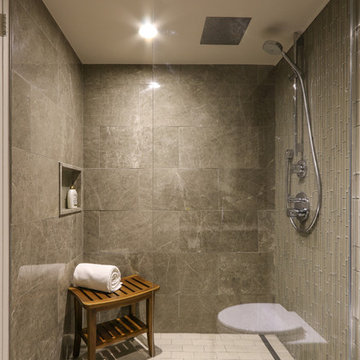
На фото: маленькая главная ванная комната в стиле модернизм с врезной раковиной, плоскими фасадами, темными деревянными фасадами, мраморной столешницей, душем в нише, инсталляцией, серой плиткой, стеклянной плиткой, серыми стенами и полом из керамогранита для на участке и в саду с
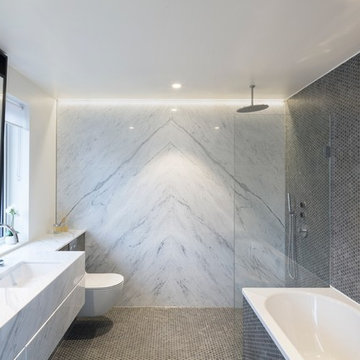
Идея дизайна: главная ванная комната в современном стиле с плоскими фасадами, белыми фасадами, мраморной столешницей, белой плиткой, накладной ванной, душем без бортиков, унитазом-моноблоком, врезной раковиной, серыми стенами, полом из мозаичной плитки и мраморной плиткой
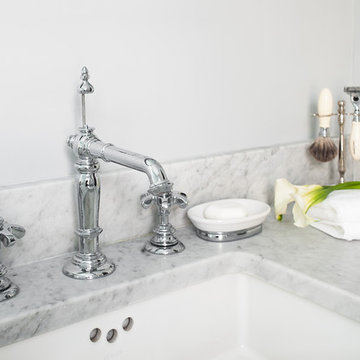
bianco carrara, chevron tile, chrome faucet, gray, gray and white bathroom, gray vanity, marble, plantation shutters, single sink, steam shower, subway tile, white
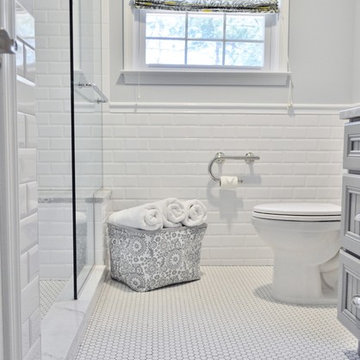
Carla Zapotek-Colella
Источник вдохновения для домашнего уюта: маленькая главная ванная комната в классическом стиле с фасадами с утопленной филенкой, мраморной столешницей, душем в нише, белой плиткой, керамогранитной плиткой, серыми стенами и полом из мозаичной плитки для на участке и в саду
Источник вдохновения для домашнего уюта: маленькая главная ванная комната в классическом стиле с фасадами с утопленной филенкой, мраморной столешницей, душем в нише, белой плиткой, керамогранитной плиткой, серыми стенами и полом из мозаичной плитки для на участке и в саду

Inset cabinetry by Starmark topped with marble countertops lay atop a herringbone patterned marble floor with floor to ceiling natural marble tile in two sizes of subway separated by a chair rail.
Photos by Blackstock Photography

St. George's Terrace is our luxurious renovation of a grand, Grade II Listed garden apartment in the centre of Primrose Hill village, North London.
Meticulously renovated after 40 years in the same hands, we reinstated the grand salon, kitchen and dining room - added a Crittall style breakfast room, and dug out additional space at basement level to form a third bedroom and second bathroom.

The bathroom enjoys great views. The standalone white bathtub placed beside a large window is equipped with a Hans Grohe tub filler. The window features a soft custom made roman shade. We furnished the area with a blue patterned garden stool. The bathroom floor features a hexagon mosaic tile. We designed the walnut vanity with a marble countertop and backsplash, and his and her undermount sinks. The vanity is paired with unique mirrors flanked by tiny lamp sconced lighting.
Project by Portland interior design studio Jenni Leasia Interior Design. Also serving Lake Oswego, West Linn, Vancouver, Sherwood, Camas, Oregon City, Beaverton, and the whole of Greater Portland.
For more about Jenni Leasia Interior Design, click here: https://www.jennileasiadesign.com/
To learn more about this project, click here:
https://www.jennileasiadesign.com/breyman

This 3200 square foot home features a maintenance free exterior of LP Smartside, corrugated aluminum roofing, and native prairie landscaping. The design of the structure is intended to mimic the architectural lines of classic farm buildings. The outdoor living areas are as important to this home as the interior spaces; covered and exposed porches, field stone patios and an enclosed screen porch all offer expansive views of the surrounding meadow and tree line.
The home’s interior combines rustic timbers and soaring spaces which would have traditionally been reserved for the barn and outbuildings, with classic finishes customarily found in the family homestead. Walls of windows and cathedral ceilings invite the outdoors in. Locally sourced reclaimed posts and beams, wide plank white oak flooring and a Door County fieldstone fireplace juxtapose with classic white cabinetry and millwork, tongue and groove wainscoting and a color palate of softened paint hues, tiles and fabrics to create a completely unique Door County homestead.
Mitch Wise Design, Inc.
Richard Steinberger Photography

Lake Front Country Estate Master Bath, design by Tom Markalunas, built by Resort Custom Homes. Photography by Rachael Boling.
Свежая идея для дизайна: огромная главная ванная комната в классическом стиле с врезной раковиной, плоскими фасадами, серыми фасадами, мраморной столешницей, полновстраиваемой ванной, бежевой плиткой, серыми стенами, полом из травертина и плиткой из травертина - отличное фото интерьера
Свежая идея для дизайна: огромная главная ванная комната в классическом стиле с врезной раковиной, плоскими фасадами, серыми фасадами, мраморной столешницей, полновстраиваемой ванной, бежевой плиткой, серыми стенами, полом из травертина и плиткой из травертина - отличное фото интерьера
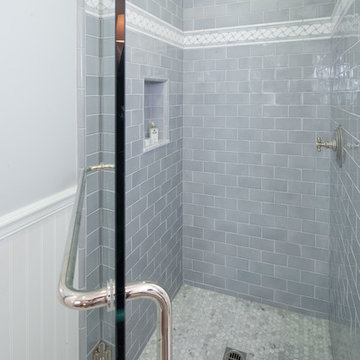
photo by Holly Lepere
Источник вдохновения для домашнего уюта: маленькая ванная комната в классическом стиле с душем в нише, раздельным унитазом, плиткой кабанчик, серыми стенами, мраморным полом, душевой кабиной, врезной раковиной, мраморной столешницей, фасадами с утопленной филенкой и белыми фасадами для на участке и в саду
Источник вдохновения для домашнего уюта: маленькая ванная комната в классическом стиле с душем в нише, раздельным унитазом, плиткой кабанчик, серыми стенами, мраморным полом, душевой кабиной, врезной раковиной, мраморной столешницей, фасадами с утопленной филенкой и белыми фасадами для на участке и в саду
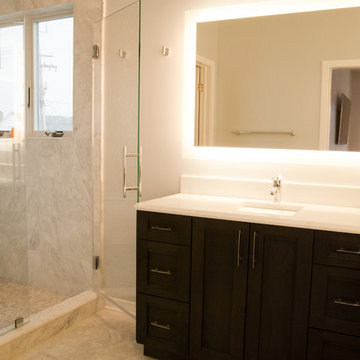
Идея дизайна: ванная комната среднего размера в современном стиле с фасадами в стиле шейкер, темными деревянными фасадами, душем в нише, унитазом-моноблоком, серой плиткой, белой плиткой, керамогранитной плиткой, серыми стенами, мраморным полом, душевой кабиной, врезной раковиной и мраморной столешницей
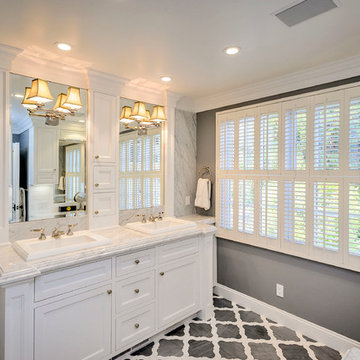
Photography by Dennis Mayer
Стильный дизайн: большая главная ванная комната: освещение в классическом стиле с накладной раковиной, фасадами с утопленной филенкой, белыми фасадами, белой плиткой, серой плиткой, серыми стенами, мраморной столешницей, серым полом и серой столешницей - последний тренд
Стильный дизайн: большая главная ванная комната: освещение в классическом стиле с накладной раковиной, фасадами с утопленной филенкой, белыми фасадами, белой плиткой, серой плиткой, серыми стенами, мраморной столешницей, серым полом и серой столешницей - последний тренд
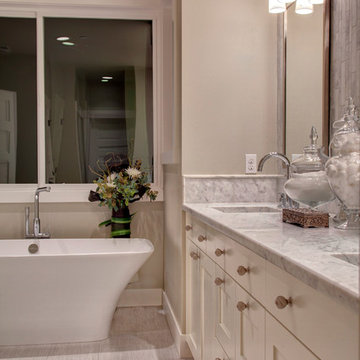
Clarity NW Photography
Источник вдохновения для домашнего уюта: большая главная ванная комната в современном стиле с врезной раковиной, фасадами в стиле шейкер, белыми фасадами, мраморной столешницей, отдельно стоящей ванной, белой плиткой, каменной плиткой, полом из керамической плитки и серыми стенами
Источник вдохновения для домашнего уюта: большая главная ванная комната в современном стиле с врезной раковиной, фасадами в стиле шейкер, белыми фасадами, мраморной столешницей, отдельно стоящей ванной, белой плиткой, каменной плиткой, полом из керамической плитки и серыми стенами

Tradition Homes
Пример оригинального дизайна: ванная комната среднего размера в классическом стиле с серыми стенами, фасадами с выступающей филенкой, темными деревянными фасадами, полновстраиваемой ванной, угловым душем, серой плиткой, мраморной плиткой, мраморным полом, врезной раковиной, мраморной столешницей, серым полом и душем с распашными дверями
Пример оригинального дизайна: ванная комната среднего размера в классическом стиле с серыми стенами, фасадами с выступающей филенкой, темными деревянными фасадами, полновстраиваемой ванной, угловым душем, серой плиткой, мраморной плиткой, мраморным полом, врезной раковиной, мраморной столешницей, серым полом и душем с распашными дверями
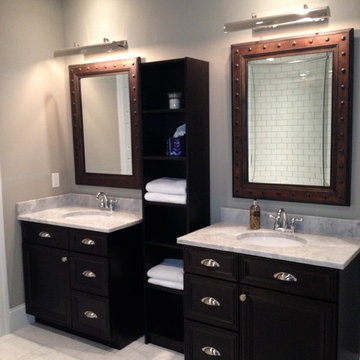
Andrew Seitz
Стильный дизайн: главная ванная комната среднего размера в стиле неоклассика (современная классика) с фасадами в стиле шейкер, черными фасадами, белой плиткой, галечной плиткой, мраморной столешницей, накладной ванной, душем без бортиков, серыми стенами, полом из керамогранита и врезной раковиной - последний тренд
Стильный дизайн: главная ванная комната среднего размера в стиле неоклассика (современная классика) с фасадами в стиле шейкер, черными фасадами, белой плиткой, галечной плиткой, мраморной столешницей, накладной ванной, душем без бортиков, серыми стенами, полом из керамогранита и врезной раковиной - последний тренд
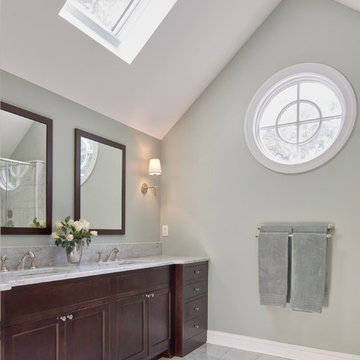
Master bathroom has undermount sinks, marble counters and floor, cherry vanity, electric-operated skylight for ventilation, decorative round window. Photography by Pete Weigley

Master Ensuite bathroom
Interior Design: think design co.
Photography: David Sutherland
На фото: большая главная ванная комната в классическом стиле с врезной раковиной, черными фасадами, ванной на ножках, белой плиткой, белым полом, плоскими фасадами, угловым душем, серыми стенами, мраморным полом, мраморной столешницей и белой столешницей
На фото: большая главная ванная комната в классическом стиле с врезной раковиной, черными фасадами, ванной на ножках, белой плиткой, белым полом, плоскими фасадами, угловым душем, серыми стенами, мраморным полом, мраморной столешницей и белой столешницей

Пример оригинального дизайна: туалет в стиле рустика с серыми стенами, мраморным полом, раковиной с пьедесталом, мраморной столешницей, напольной тумбой и панелями на части стены
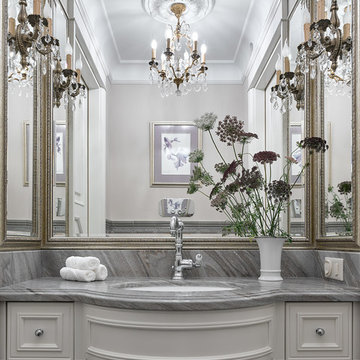
дизайнер Виктория Смирнова,
фотограф Сергей Ананьев,
стилист Дарья Соболева,
флорист Елизавета Амбрасовская
На фото: ванная комната в классическом стиле с фасадами с утопленной филенкой, белыми фасадами, врезной раковиной, серой плиткой, керамической плиткой, мраморной столешницей, серыми стенами и зеркалом с подсветкой
На фото: ванная комната в классическом стиле с фасадами с утопленной филенкой, белыми фасадами, врезной раковиной, серой плиткой, керамической плиткой, мраморной столешницей, серыми стенами и зеркалом с подсветкой
Санузел с серыми стенами и мраморной столешницей – фото дизайна интерьера
8

