Санузел с серыми стенами и бетонным полом – фото дизайна интерьера
Сортировать:
Бюджет
Сортировать:Популярное за сегодня
21 - 40 из 2 381 фото
1 из 3
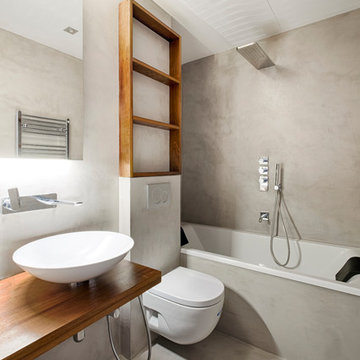
На фото: ванная комната в современном стиле с ванной в нише, душем над ванной, инсталляцией, серыми стенами, бетонным полом, настольной раковиной, столешницей из дерева, серым полом, коричневой столешницей и открытым душем с
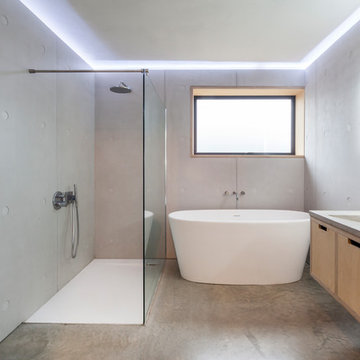
Steve lancefield
На фото: главная ванная комната среднего размера в стиле модернизм с плоскими фасадами, светлыми деревянными фасадами, отдельно стоящей ванной, открытым душем, серыми стенами, бетонным полом, столешницей из бетона, серым полом, серой плиткой, монолитной раковиной и открытым душем с
На фото: главная ванная комната среднего размера в стиле модернизм с плоскими фасадами, светлыми деревянными фасадами, отдельно стоящей ванной, открытым душем, серыми стенами, бетонным полом, столешницей из бетона, серым полом, серой плиткой, монолитной раковиной и открытым душем с
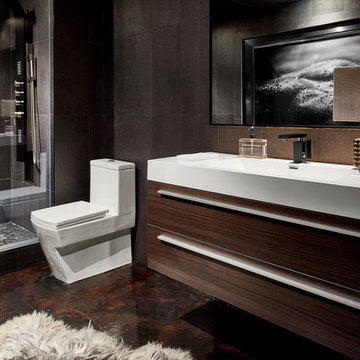
This an entire bathroom was designed completely around a faucet. This matte, architectural black faucet by Graff with its beautiful shiny chrome accents deserves it and was the complete inspiration for this space. Wait a minute – is that a square toilet? Yes, you’re seeing a square toilet. This is likely the sexiest bathroom you’ve ever seen. Surround yourself in Italian tile. Step out of the shower onto Icelandic Sheepskin. Allow the clean lines from the floating Porcelanosa vanity to bathe you in serenity. The image above that vanity? Oh yes. It’s a man’s torso. Why? Because what else does a woman want to wake up to? “Your space should feel sexy and romantic,” Marae says. We honestly don’t know how much more sexy a bathroom can get. Though the faucet itself was the most expensive thing in the room, MaRae admits that everything doesn’t have to be pricey. MaRae Simone designs are always a perfect mix of high-end items as well as non high-end. “I like what I like,” she says. “If it happens to be expensive, so be it. If it happens to be dirt-cheap, even better!”
MaRae Simone Interiors, Marc Mauldin Photography
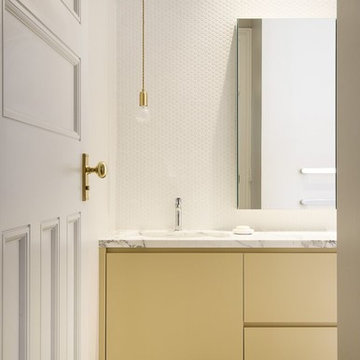
На фото: ванная комната с желтыми фасадами, отдельно стоящей ванной, душем в нише, инсталляцией, белой плиткой, керамической плиткой, серыми стенами, бетонным полом, врезной раковиной и мраморной столешницей с
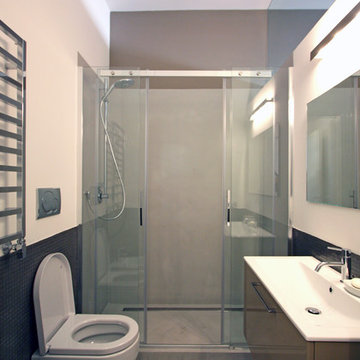
Franco Bernardini
Источник вдохновения для домашнего уюта: главная ванная комната среднего размера в современном стиле с накладной раковиной, фасадами островного типа, фасадами цвета дерева среднего тона, столешницей из искусственного кварца, душем в нише, инсталляцией, серой плиткой, цементной плиткой, серыми стенами и бетонным полом
Источник вдохновения для домашнего уюта: главная ванная комната среднего размера в современном стиле с накладной раковиной, фасадами островного типа, фасадами цвета дерева среднего тона, столешницей из искусственного кварца, душем в нише, инсталляцией, серой плиткой, цементной плиткой, серыми стенами и бетонным полом

addet madan Design
Свежая идея для дизайна: маленькая ванная комната в современном стиле с раковиной с пьедесталом, серой плиткой, цементной плиткой, бетонным полом, плоскими фасадами, светлыми деревянными фасадами, угловым душем, раздельным унитазом, серыми стенами, душевой кабиной и столешницей из искусственного камня для на участке и в саду - отличное фото интерьера
Свежая идея для дизайна: маленькая ванная комната в современном стиле с раковиной с пьедесталом, серой плиткой, цементной плиткой, бетонным полом, плоскими фасадами, светлыми деревянными фасадами, угловым душем, раздельным унитазом, серыми стенами, душевой кабиной и столешницей из искусственного камня для на участке и в саду - отличное фото интерьера
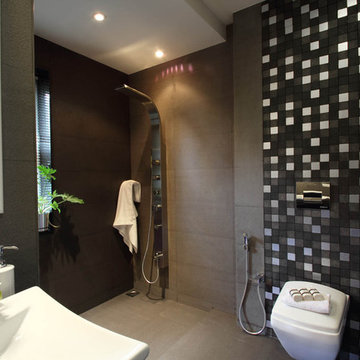
Bathroom of this villa has the distinct stamp of grandeur, class and luxury. The black and white theme of the main villa finds synergy here and is extended harmoniously in shades of grey and white.
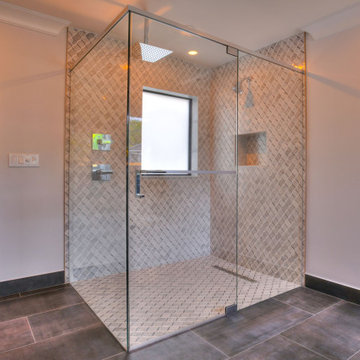
Стильный дизайн: ванная комната в классическом стиле с угловым душем, серой плиткой, серыми стенами, бетонным полом, серым полом и душем с распашными дверями - последний тренд

This 800 square foot Accessory Dwelling Unit steps down a lush site in the Portland Hills. The street facing balcony features a sculptural bronze and concrete trough spilling water into a deep basin. The split-level entry divides upper-level living and lower level sleeping areas. Generous south facing decks, visually expand the building's area and connect to a canopy of trees. The mid-century modern details and materials of the main house are continued into the addition. Inside a ribbon of white-washed oak flows from the entry foyer to the lower level, wrapping the stairs and walls with its warmth. Upstairs the wood's texture is seen in stark relief to the polished concrete floors and the crisp white walls of the vaulted space. Downstairs the wood, coupled with the muted tones of moss green walls, lend the sleeping area a tranquil feel.
Contractor: Ricardo Lovett General Contracting
Photographer: David Papazian Photography
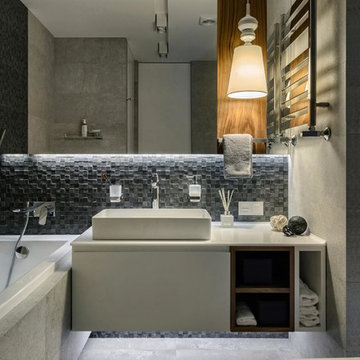
Идея дизайна: главная ванная комната в современном стиле с плоскими фасадами, белыми фасадами, ванной в нише, серой плиткой, настольной раковиной, серым полом, инсталляцией, плиткой мозаикой, серыми стенами, бетонным полом и открытым душем
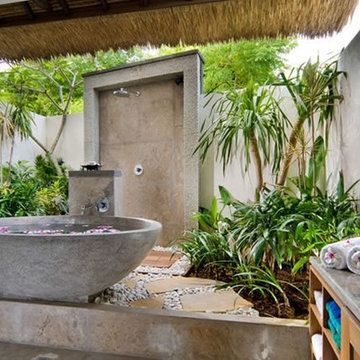
Dawkins Development Group | NY Contractor | Design-Build Firm
Источник вдохновения для домашнего уюта: большая главная ванная комната в морском стиле с открытыми фасадами, коричневыми фасадами, отдельно стоящей ванной, серыми стенами, бетонным полом, настольной раковиной, столешницей из бетона и коричневым полом
Источник вдохновения для домашнего уюта: большая главная ванная комната в морском стиле с открытыми фасадами, коричневыми фасадами, отдельно стоящей ванной, серыми стенами, бетонным полом, настольной раковиной, столешницей из бетона и коричневым полом
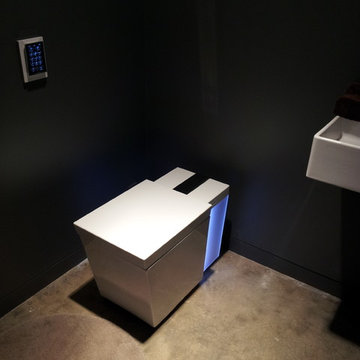
Sliding mirrored closet door, polished concrete floor, custom art deco vanity, large Jacuzzi tub.
Свежая идея для дизайна: главная ванная комната в современном стиле с унитазом-моноблоком, серыми стенами, бетонным полом, фасадами островного типа, гидромассажной ванной, душем без бортиков, белой плиткой, керамогранитной плиткой и настольной раковиной - отличное фото интерьера
Свежая идея для дизайна: главная ванная комната в современном стиле с унитазом-моноблоком, серыми стенами, бетонным полом, фасадами островного типа, гидромассажной ванной, душем без бортиков, белой плиткой, керамогранитной плиткой и настольной раковиной - отличное фото интерьера
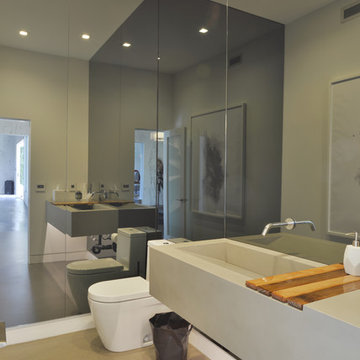
Modern design by Alberto Juarez and Darin Radac of Novum Architecture in Los Angeles.
На фото: ванная комната среднего размера в стиле модернизм с унитазом-моноблоком, серыми стенами, бетонным полом, раковиной с несколькими смесителями и душевой кабиной с
На фото: ванная комната среднего размера в стиле модернизм с унитазом-моноблоком, серыми стенами, бетонным полом, раковиной с несколькими смесителями и душевой кабиной с
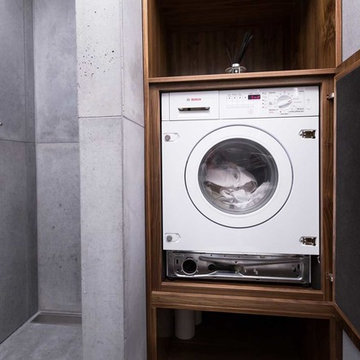
A contemporary penthouse apartment in St John's Wood in a converted church. Right next to the famous Beatles crossing next to the Abbey Road.
Concrete clad bathrooms with a fully lit ceiling made of plexiglass panels. The walls and flooring is made of real concrete panels, which give a very cool effect. While underfloor heating keeps these spaces warm, the panels themselves seem to emanate a cooling feeling. Both the ventilation and lighting is hidden above, and the ceiling also allows us to integrate the overhead shower.
Integrated washing machine within a beautifully detailed walnut joinery.
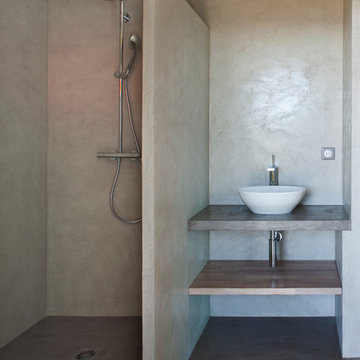
Architecte: Frédérique Pyra Legon
Photographe: Pierre Jean Verger
Источник вдохновения для домашнего уюта: ванная комната в современном стиле с настольной раковиной, открытыми фасадами, фасадами цвета дерева среднего тона, столешницей из дерева, серыми стенами, бетонным полом, душем без бортиков и душевой кабиной
Источник вдохновения для домашнего уюта: ванная комната в современном стиле с настольной раковиной, открытыми фасадами, фасадами цвета дерева среднего тона, столешницей из дерева, серыми стенами, бетонным полом, душем без бортиков и душевой кабиной

The goal was to open up this bathroom, update it, bring it to life! 123 Remodeling went for modern, but zen; rough, yet warm. We mixed ideas of modern finishes like the concrete floor with the warm wood tone and textures on the wall that emulates bamboo to balance each other. The matte black finishes were appropriate final touches to capture the urban location of this master bathroom located in Chicago’s West Loop.
https://123remodeling.com - Chicago Kitchen & Bath Remodeler

Идея дизайна: туалет среднего размера в стиле модернизм с унитазом-моноблоком, серой плиткой, цементной плиткой, серыми стенами, бетонным полом, настольной раковиной, столешницей из искусственного кварца, серым полом, белой столешницей и встроенной тумбой
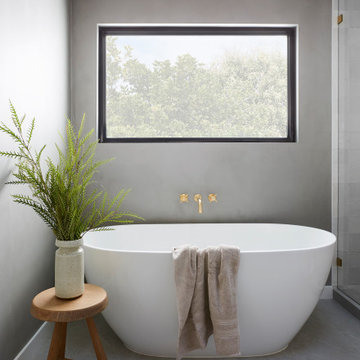
Master Bathroom with a gray monochromatic look with accents of porcelain tile and floating wood vanity and brass hardware. Also featuring modern lighting, jack and jill sinks, textured wall finish, and freestanding tub.
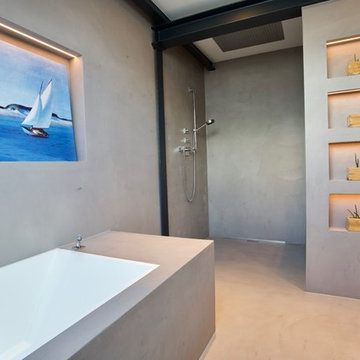
Источник вдохновения для домашнего уюта: большая ванная комната в стиле модернизм с плоскими фасадами, белыми фасадами, накладной ванной, душем без бортиков, серой плиткой, цементной плиткой, серыми стенами, бетонным полом, монолитной раковиной, столешницей из искусственного камня, серым полом, открытым душем и белой столешницей
Санузел с серыми стенами и бетонным полом – фото дизайна интерьера
2


