Санузел с серыми фасадами и встроенной тумбой – фото дизайна интерьера
Сортировать:
Бюджет
Сортировать:Популярное за сегодня
101 - 120 из 10 800 фото
1 из 3
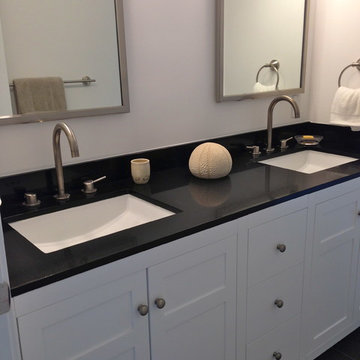
Свежая идея для дизайна: большая ванная комната в современном стиле с фасадами в стиле шейкер, серыми фасадами, душем в нише, раздельным унитазом, белой плиткой, плиткой кабанчик, белыми стенами, темным паркетным полом, душевой кабиной, врезной раковиной, столешницей из искусственного кварца, серым полом, душем с распашными дверями, серой столешницей, нишей, тумбой под две раковины и встроенной тумбой - отличное фото интерьера
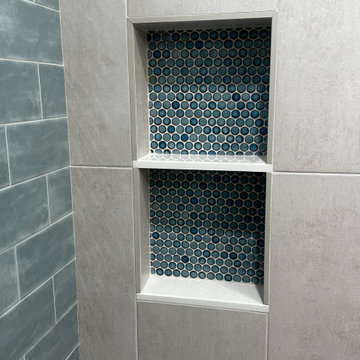
Beautiful aquamarine penny tiles make this niche pop!
Пример оригинального дизайна: маленькая детская ванная комната в стиле неоклассика (современная классика) с плоскими фасадами, серыми фасадами, столешницей из искусственного кварца, белой столешницей, тумбой под одну раковину и встроенной тумбой для на участке и в саду
Пример оригинального дизайна: маленькая детская ванная комната в стиле неоклассика (современная классика) с плоскими фасадами, серыми фасадами, столешницей из искусственного кварца, белой столешницей, тумбой под одну раковину и встроенной тумбой для на участке и в саду

Свежая идея для дизайна: маленькая детская ванная комната в стиле неоклассика (современная классика) с фасадами островного типа, серыми фасадами, ванной в нише, унитазом-моноблоком, белой плиткой, мраморной плиткой, мраморным полом, врезной раковиной, мраморной столешницей, душем с раздвижными дверями, белой столешницей, тумбой под одну раковину и встроенной тумбой для на участке и в саду - отличное фото интерьера

The soothing primary bath provides a respite from the homeowners' busy lives. The expansive vanity mirror highlights the room's tall ceilings, while the soft colors provide a relaxing atmosphere. Gold wall sconces, hardware and faucets are beautifully showcased against the rooms greige cabinetry. The shower is located in a separate bathroom alcove, allowing for privacy. The "his and her" shower boasts two shower heads, hand-held shower wands, a rain shower, a built-in quartz bench and two shower niches. A shower window allows natural light to flood the elegant space.

Our client didn't want the traditional shampoo niche, so with the herringbone tile walls, we added this after market soap dispenser instead. (Something she saw at a resort on a family vacation)

This Beautifully updated Master Bath was completely redesigned from a builders standard bath to the spacious ADA friendly space. Dark Grey cabinets make a dramatic statement.

This was a complete transformation of a outdated primary bedroom, bathroom and closet space. Some layout changes with new beautiful materials top to bottom. See before pictures! From carpet in the bathroom to heated tile floors. From an unused bath to a large walk in shower. From a smaller wood vanity to a large grey wrap around vanity with 3x the storage. From dated carpet in the bedroom to oak flooring. From one master closet to 2! Amazing clients to work with!
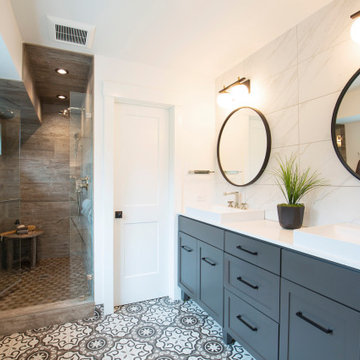
Modern Farmhouse Master Bathroom
Dual Duravit Sinks with Full Tiled Backsplash
Plank Tile Shower with Brizo Shower Head and Handheld Wand
Heated Marazzi tile floors

Countertops - IRG
Wallpaper - Make Like Design
Свежая идея для дизайна: туалет среднего размера в стиле неоклассика (современная классика) с фасадами в стиле шейкер, серыми фасадами, разноцветными стенами, врезной раковиной, серой столешницей, встроенной тумбой и обоями на стенах - отличное фото интерьера
Свежая идея для дизайна: туалет среднего размера в стиле неоклассика (современная классика) с фасадами в стиле шейкер, серыми фасадами, разноцветными стенами, врезной раковиной, серой столешницей, встроенной тумбой и обоями на стенах - отличное фото интерьера
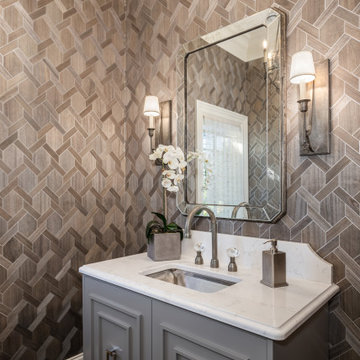
Свежая идея для дизайна: туалет в стиле неоклассика (современная классика) с фасадами с утопленной филенкой, серыми фасадами, разноцветными стенами, белой столешницей, встроенной тумбой и обоями на стенах - отличное фото интерьера

Surface mounted Kohler medicine cabinet provides much needed storage space in this newly renovated hall bathroom.
Свежая идея для дизайна: маленькая детская ванная комната в стиле неоклассика (современная классика) с плоскими фасадами, серыми фасадами, душем без бортиков, раздельным унитазом, синей плиткой, керамической плиткой, белыми стенами, полом из керамогранита, врезной раковиной, столешницей из искусственного кварца, бежевым полом, душем с раздвижными дверями, белой столешницей, нишей, тумбой под одну раковину и встроенной тумбой для на участке и в саду - отличное фото интерьера
Свежая идея для дизайна: маленькая детская ванная комната в стиле неоклассика (современная классика) с плоскими фасадами, серыми фасадами, душем без бортиков, раздельным унитазом, синей плиткой, керамической плиткой, белыми стенами, полом из керамогранита, врезной раковиной, столешницей из искусственного кварца, бежевым полом, душем с раздвижными дверями, белой столешницей, нишей, тумбой под одну раковину и встроенной тумбой для на участке и в саду - отличное фото интерьера
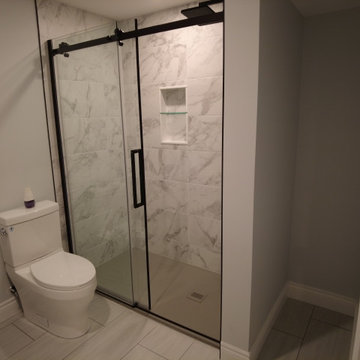
This bathroom, as seen in the video, was start to finish. It included, layout of the accessories, final descision of finishes, breaking the concrete for plumbing purposes, purchasing of products required, and installation.

We reconfigured the space, moving the door to the toilet room behind the vanity which offered more storage at the vanity area and gave the toilet room more privacy. If the linen towers each vanity sink has their own pullout hamper for dirty laundry. Its bright but the dramatic green tile offers a rich element to the room

Стильный дизайн: маленькая детская ванная комната в стиле фьюжн с фасадами в стиле шейкер, серыми фасадами, биде, белой плиткой, керамогранитной плиткой, белыми стенами, полом из керамогранита, врезной раковиной, столешницей из кварцита, синим полом, душем с раздвижными дверями, белой столешницей, тумбой под одну раковину и встроенной тумбой для на участке и в саду - последний тренд

A room bursting with texture but muted and tonal.
На фото: туалет среднего размера в стиле ретро с фасадами в стиле шейкер, серыми фасадами, серыми стенами, полом из керамической плитки, врезной раковиной, столешницей из искусственного кварца, серым полом, серой столешницей, встроенной тумбой и обоями на стенах
На фото: туалет среднего размера в стиле ретро с фасадами в стиле шейкер, серыми фасадами, серыми стенами, полом из керамической плитки, врезной раковиной, столешницей из искусственного кварца, серым полом, серой столешницей, встроенной тумбой и обоями на стенах
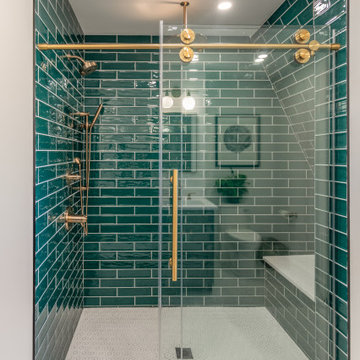
. The design features a beautiful hickory wood vanity in a grey stain, quartz countertops & complementary bronze hardware. The bathroom also features a standing shower with a built-in shower bench, matching hardware accents & beautiful green subway tile.

Пример оригинального дизайна: большой главный совмещенный санузел в стиле неоклассика (современная классика) с плоскими фасадами, серыми фасадами, отдельно стоящей ванной, биде, белой плиткой, мраморной плиткой, белыми стенами, врезной раковиной, столешницей из искусственного кварца, бежевым полом, душем с распашными дверями, белой столешницей, тумбой под две раковины и встроенной тумбой

Download our free ebook, Creating the Ideal Kitchen. DOWNLOAD NOW
This master bath remodel is the cat's meow for more than one reason! The materials in the room are soothing and give a nice vintage vibe in keeping with the rest of the home. We completed a kitchen remodel for this client a few years’ ago and were delighted when she contacted us for help with her master bath!
The bathroom was fine but was lacking in interesting design elements, and the shower was very small. We started by eliminating the shower curb which allowed us to enlarge the footprint of the shower all the way to the edge of the bathtub, creating a modified wet room. The shower is pitched toward a linear drain so the water stays in the shower. A glass divider allows for the light from the window to expand into the room, while a freestanding tub adds a spa like feel.
The radiator was removed and both heated flooring and a towel warmer were added to provide heat. Since the unit is on the top floor in a multi-unit building it shares some of the heat from the floors below, so this was a great solution for the space.
The custom vanity includes a spot for storing styling tools and a new built in linen cabinet provides plenty of the storage. The doors at the top of the linen cabinet open to stow away towels and other personal care products, and are lighted to ensure everything is easy to find. The doors below are false doors that disguise a hidden storage area. The hidden storage area features a custom litterbox pull out for the homeowner’s cat! Her kitty enters through the cutout, and the pull out drawer allows for easy clean ups.
The materials in the room – white and gray marble, charcoal blue cabinetry and gold accents – have a vintage vibe in keeping with the rest of the home. Polished nickel fixtures and hardware add sparkle, while colorful artwork adds some life to the space.
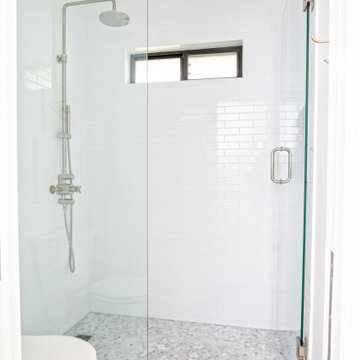
Источник вдохновения для домашнего уюта: маленький детский совмещенный санузел в стиле неоклассика (современная классика) с фасадами в стиле шейкер, серыми фасадами, душем в нише, раздельным унитазом, белой плиткой, плиткой кабанчик, серыми стенами, мраморным полом, врезной раковиной, столешницей из искусственного кварца, серым полом, душем с распашными дверями, белой столешницей, тумбой под две раковины и встроенной тумбой для на участке и в саду

This master bath boasts a custom built double vanity with a large mirror and adjacent shelving near the drop in bath tub. Floor, walls, and counters are polished Calacatta Gold marble, all is accented with polished nickel plumbing fixtures and hardware.
Санузел с серыми фасадами и встроенной тумбой – фото дизайна интерьера
6

