Санузел с серыми фасадами и ванной на ножках – фото дизайна интерьера
Сортировать:
Бюджет
Сортировать:Популярное за сегодня
161 - 180 из 1 119 фото
1 из 3
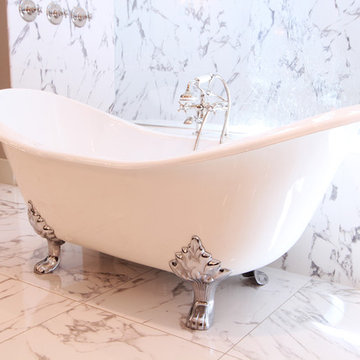
A claw foot tub in white with chrome feet sits in front of the large tub that is clad in marble looking tile. Marble tiled walls in the shower blend seamlessly with the tile on the floor in the rest of the bathroom.
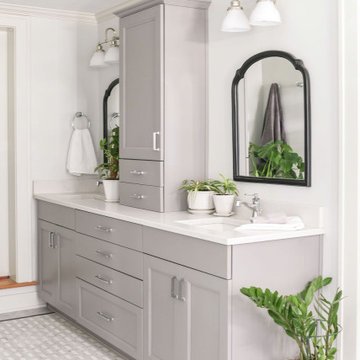
Removing the tired, old angled shower in the middle of the room allowed us to open up the space. We added a toilet room, Double Vanity sinks and straightened the free standing tub.
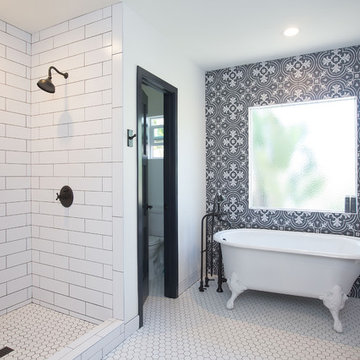
Стильный дизайн: большая главная ванная комната в стиле кантри с фасадами с утопленной филенкой, серыми фасадами, ванной на ножках, открытым душем, унитазом-моноблоком, белой плиткой, плиткой кабанчик, белыми стенами, полом из мозаичной плитки, настольной раковиной, столешницей из искусственного кварца, белым полом и открытым душем - последний тренд
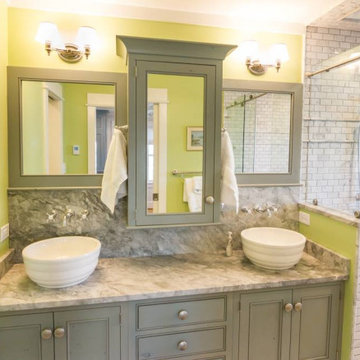
Пример оригинального дизайна: главная ванная комната среднего размера в морском стиле с фасадами в стиле шейкер, серыми фасадами, ванной на ножках, душевой комнатой, раздельным унитазом, белой плиткой, керамической плиткой, зелеными стенами, полом из керамической плитки, настольной раковиной, столешницей из известняка, бежевым полом, душем с раздвижными дверями, серой столешницей, тумбой под две раковины и встроенной тумбой
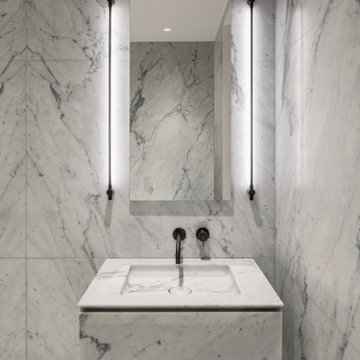
This Queen Anne style five story townhouse in Clinton Hill, Brooklyn is one of a pair that were built in 1887 by Charles Erhart, a co-founder of the Pfizer pharmaceutical company.
The brownstone façade was restored in an earlier renovation, which also included work to main living spaces. The scope for this new renovation phase was focused on restoring the stair hallways, gut renovating six bathrooms, a butler’s pantry, kitchenette, and work to the bedrooms and main kitchen. Work to the exterior of the house included replacing 18 windows with new energy efficient units, renovating a roof deck and restoring original windows.
In keeping with the Victorian approach to interior architecture, each of the primary rooms in the house has its own style and personality.
The Parlor is entirely white with detailed paneling and moldings throughout, the Drawing Room and Dining Room are lined with shellacked Oak paneling with leaded glass windows, and upstairs rooms are finished with unique colors or wallpapers to give each a distinct character.
The concept for new insertions was therefore to be inspired by existing idiosyncrasies rather than apply uniform modernity. Two bathrooms within the master suite both have stone slab walls and floors, but one is in white Carrara while the other is dark grey Graffiti marble. The other bathrooms employ either grey glass, Carrara mosaic or hexagonal Slate tiles, contrasted with either blackened or brushed stainless steel fixtures. The main kitchen and kitchenette have Carrara countertops and simple white lacquer cabinetry to compliment the historic details.
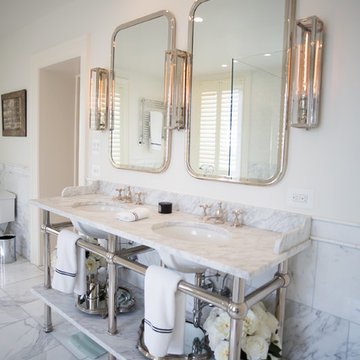
Стильный дизайн: большая главная ванная комната в современном стиле с ванной на ножках, душем без бортиков, унитазом-моноблоком, белой плиткой, мраморной плиткой, белыми стенами, мраморным полом, врезной раковиной, мраморной столешницей, белым полом, открытым душем, открытыми фасадами и серыми фасадами - последний тренд
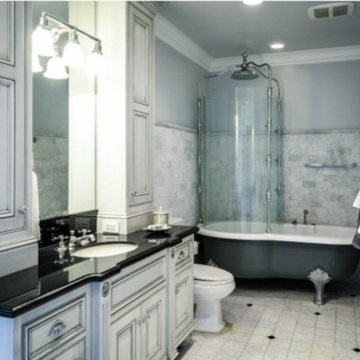
Свежая идея для дизайна: детская ванная комната среднего размера в викторианском стиле с фасадами с декоративным кантом, серыми фасадами, ванной на ножках, душем над ванной, серой плиткой, мраморной плиткой, серыми стенами, мраморным полом, врезной раковиной, столешницей из гранита, серым полом и душем с раздвижными дверями - отличное фото интерьера
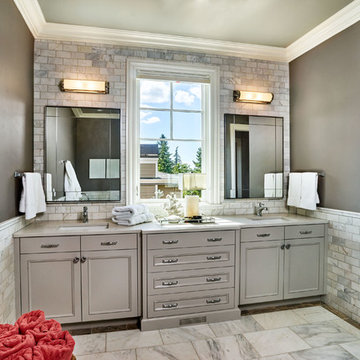
Идея дизайна: главная ванная комната среднего размера в классическом стиле с фасадами с утопленной филенкой, серыми фасадами, ванной на ножках, угловым душем, серой плиткой, каменной плиткой, серыми стенами, мраморным полом, врезной раковиной и столешницей из искусственного кварца
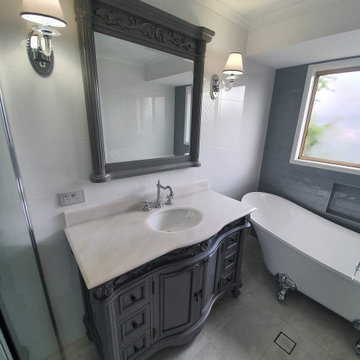
A wonderful designed bathroom with a Victorian style look vanity and claw bath combined with modern floor to ceiling tiles using a blend of brown, grey and white colours. This is an outsanding look. Additional adding the recess in the shower area for additional space. Adding the larger picture frame style mirror, silver tapware has made this bathroom renovations a standout for 2020
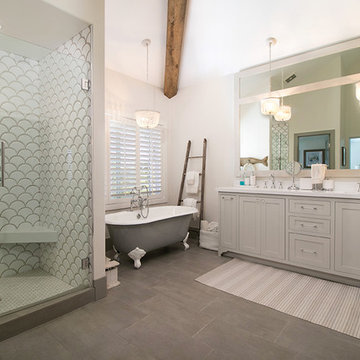
William Roberts - Aurora Imaging
Свежая идея для дизайна: большая главная ванная комната в морском стиле с фасадами в стиле шейкер, серыми фасадами, ванной на ножках, душем в нише, белой плиткой, белыми стенами, врезной раковиной, серым полом, душем с распашными дверями, керамической плиткой, полом из цементной плитки, мраморной столешницей и белой столешницей - отличное фото интерьера
Свежая идея для дизайна: большая главная ванная комната в морском стиле с фасадами в стиле шейкер, серыми фасадами, ванной на ножках, душем в нише, белой плиткой, белыми стенами, врезной раковиной, серым полом, душем с распашными дверями, керамической плиткой, полом из цементной плитки, мраморной столешницей и белой столешницей - отличное фото интерьера
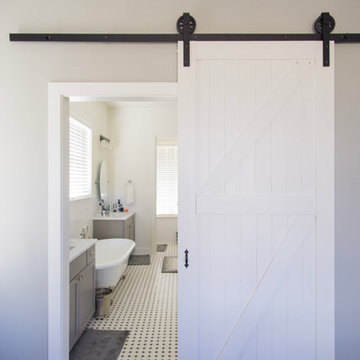
На фото: главная ванная комната среднего размера в стиле кантри с фасадами в стиле шейкер, серыми фасадами, ванной на ножках, открытым душем, белой плиткой, керамической плиткой, серыми стенами, полом из керамической плитки, врезной раковиной и столешницей из искусственного кварца с
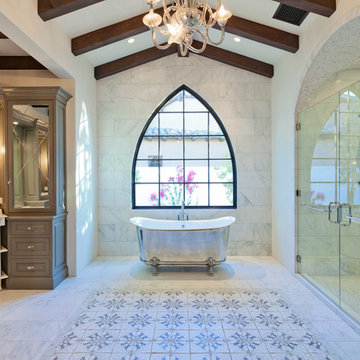
Photo Courtesy of www.GeorgeGutenberg.com, tiles provided by Mission Tile West | Nord 7 oxford & gray on off white
Стильный дизайн: главная ванная комната в средиземноморском стиле с фасадами с выступающей филенкой, серыми фасадами, ванной на ножках, душем в нише и белой плиткой - последний тренд
Стильный дизайн: главная ванная комната в средиземноморском стиле с фасадами с выступающей филенкой, серыми фасадами, ванной на ножках, душем в нише и белой плиткой - последний тренд
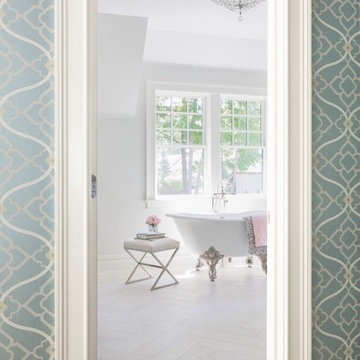
Пример оригинального дизайна: большая главная ванная комната в классическом стиле с фасадами с утопленной филенкой, серыми фасадами, ванной на ножках, душем в нише, белыми стенами, полом из керамогранита, врезной раковиной, столешницей из искусственного кварца, серым полом, душем с распашными дверями и белой столешницей
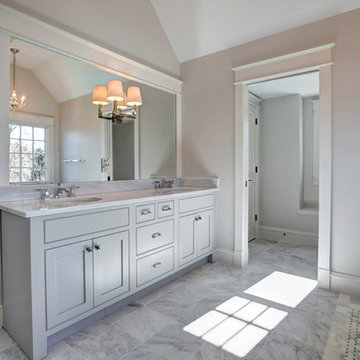
Master Bathroom;
Photo Credit: Home Visit Photography
На фото: главная ванная комната среднего размера в стиле кантри с врезной раковиной, серыми фасадами, столешницей из кварцита, ванной на ножках, угловым душем, раздельным унитазом, серой плиткой, стеклянной плиткой, серыми стенами и фасадами в стиле шейкер
На фото: главная ванная комната среднего размера в стиле кантри с врезной раковиной, серыми фасадами, столешницей из кварцита, ванной на ножках, угловым душем, раздельным унитазом, серой плиткой, стеклянной плиткой, серыми стенами и фасадами в стиле шейкер
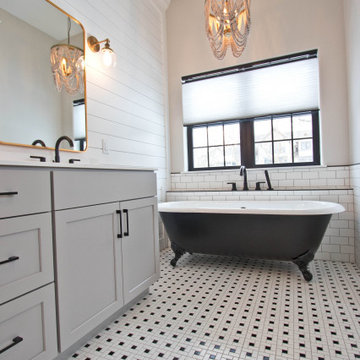
Master Bath Floor: Anatolia Tile + Stone White Matte w/Black Dot Pinwheel (storm gray grout)
Tub Surround: Anatolia Tile & Stone - Soho White Matte 3x6, (storm gray grout)
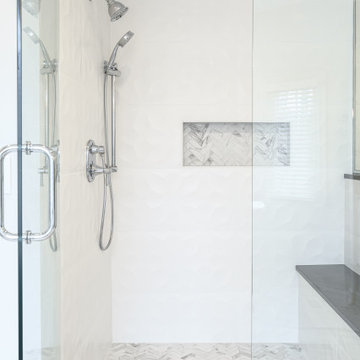
Идея дизайна: большая главная ванная комната в стиле неоклассика (современная классика) с фасадами с утопленной филенкой, серыми фасадами, ванной на ножках, душем в нише, раздельным унитазом, белой плиткой, керамической плиткой, белыми стенами, полом из керамогранита, врезной раковиной, столешницей из искусственного кварца, белым полом, душем с распашными дверями, серой столешницей, сиденьем для душа, тумбой под две раковины и встроенной тумбой
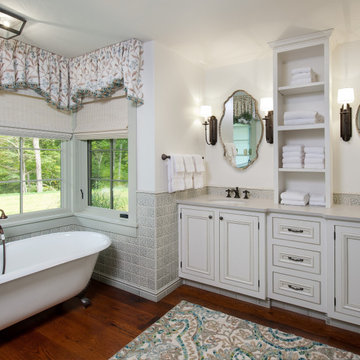
The Master Bathroom features warm antique oak wide plank floors from Carlisle Flooring. Embossed tile wainscoting walls from Pratt and Larson envelopes the room as well as covers the shower walls. Custom vanity cabinets were painted and glazed in a light gray wash and were topped with a quartz countertop. The curvy silhouette of the mirrors as well as the embroidered window valance and area rug bring softness to the space. Motorized window shades allow for instant privacy for the claw foot tub in the bay.
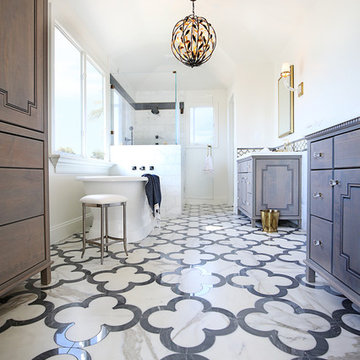
Custom floor pattern in Calacatta & Polished Bardiglio marble. Original pedestal tub accent with plumbing fittings in Dark Antique Nickel.
Пример оригинального дизайна: большая ванная комната в классическом стиле с фасадами островного типа, серыми фасадами, ванной на ножках, угловым душем, унитазом-моноблоком, белой плиткой, каменной плиткой, белыми стенами, мраморным полом, врезной раковиной и мраморной столешницей
Пример оригинального дизайна: большая ванная комната в классическом стиле с фасадами островного типа, серыми фасадами, ванной на ножках, угловым душем, унитазом-моноблоком, белой плиткой, каменной плиткой, белыми стенами, мраморным полом, врезной раковиной и мраморной столешницей
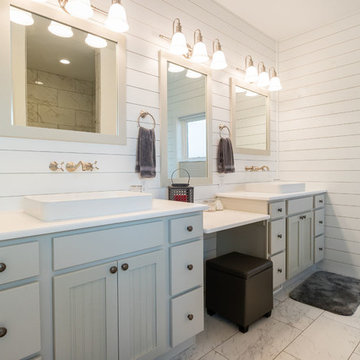
На фото: большая главная ванная комната в стиле кантри с фасадами в стиле шейкер, серыми фасадами, ванной на ножках, душем без бортиков, раздельным унитазом, серой плиткой, керамогранитной плиткой, белыми стенами, полом из керамогранита, настольной раковиной, мраморной столешницей, серым полом и открытым душем
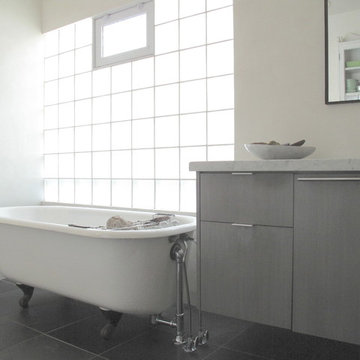
This bathroom was designed with an open shower....no glass to clean! A combination of vintage cast iron tub and linen cabinet contrast with the floating contemporary vanity. A wall of glass block lets the sun shine in while affording privacy. White plaster walls, carrrara marble and black slate floors provide a neutral and streamlined palette.
Санузел с серыми фасадами и ванной на ножках – фото дизайна интерьера
9

