Санузел с серыми фасадами и разноцветными стенами – фото дизайна интерьера
Сортировать:
Бюджет
Сортировать:Популярное за сегодня
121 - 140 из 1 101 фото
1 из 3
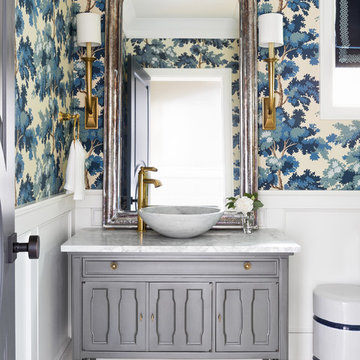
Стильный дизайн: туалет в классическом стиле с фасадами островного типа, серыми фасадами, разноцветными стенами, настольной раковиной, серым полом и серой столешницей - последний тренд
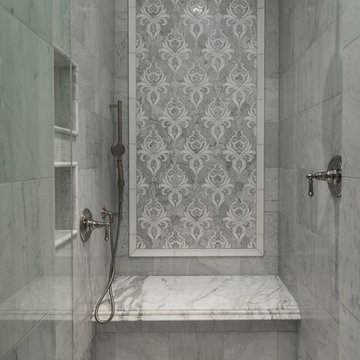
Primary Suite walk-in shower featuring mosaic backsplash/wall tile and a built-in shower bench.
Стильный дизайн: огромная ванная комната в средиземноморском стиле с фасадами островного типа, серыми фасадами, отдельно стоящей ванной, двойным душем, унитазом-моноблоком, серой плиткой, керамогранитной плиткой, разноцветными стенами, мраморным полом, душевой кабиной, настольной раковиной, столешницей из гранита, разноцветным полом и открытым душем - последний тренд
Стильный дизайн: огромная ванная комната в средиземноморском стиле с фасадами островного типа, серыми фасадами, отдельно стоящей ванной, двойным душем, унитазом-моноблоком, серой плиткой, керамогранитной плиткой, разноцветными стенами, мраморным полом, душевой кабиной, настольной раковиной, столешницей из гранита, разноцветным полом и открытым душем - последний тренд
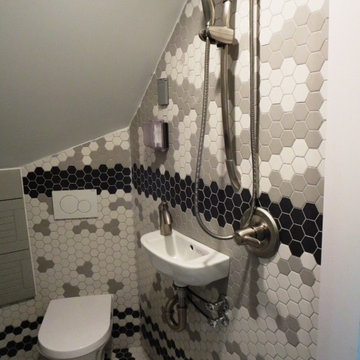
This 3x5' bathroom replaced a stairway to the basement (yes they get in from another way now). The shower is 36x36", the sink is 10x6", the toilet is wall hung, it has a niche between studs and has a 12x24" water proof cabinet.
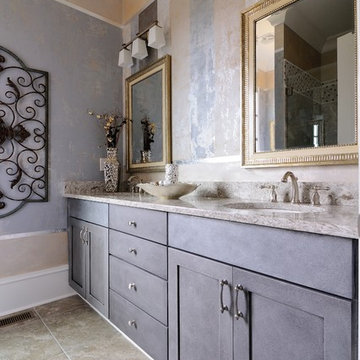
Cambria New Quay bathroom countertops by Atlanta Kitchen, mirrors by Atlanta Glass & Mirror
Photos by Joe Coulson
Источник вдохновения для домашнего уюта: ванная комната в классическом стиле с врезной раковиной, фасадами в стиле шейкер, серыми фасадами и разноцветными стенами
Источник вдохновения для домашнего уюта: ванная комната в классическом стиле с врезной раковиной, фасадами в стиле шейкер, серыми фасадами и разноцветными стенами
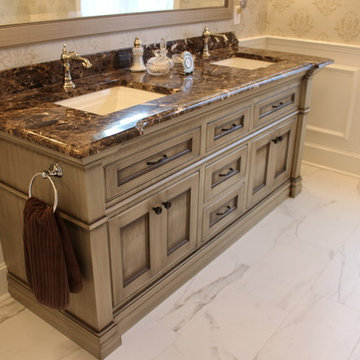
На фото: огромная главная ванная комната в классическом стиле с фасадами с декоративным кантом, серыми фасадами, раздельным унитазом, белой плиткой, разноцветными стенами, мраморным полом, врезной раковиной и мраморной столешницей с
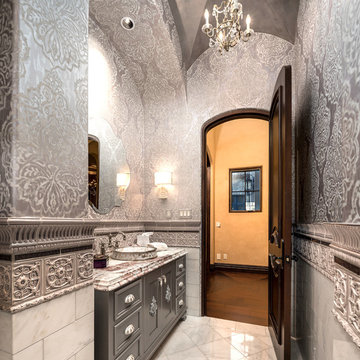
World Renowned Architecture Firm Fratantoni Design created this beautiful home! They design home plans for families all over the world in any size and style. They also have in-house Interior Designer Firm Fratantoni Interior Designers and world class Luxury Home Building Firm Fratantoni Luxury Estates! Hire one or all three companies to design and build and or remodel your home!
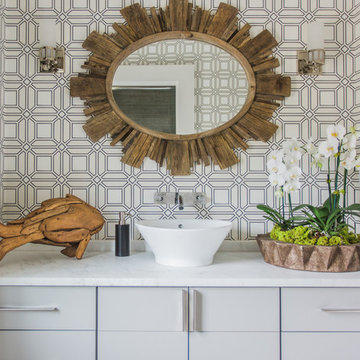
Свежая идея для дизайна: ванная комната в морском стиле с плоскими фасадами, серыми фасадами, разноцветными стенами, настольной раковиной и белой столешницей - отличное фото интерьера
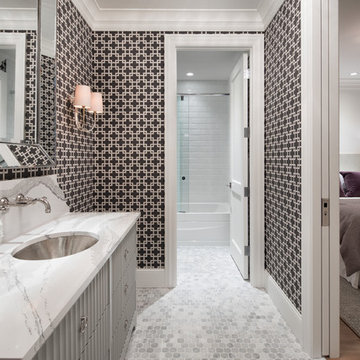
Builder: John Kraemer & Sons | Building Architecture: Charlie & Co. Design | Interiors: Martha O'Hara Interiors | Photography: Landmark Photography
Идея дизайна: ванная комната среднего размера в стиле неоклассика (современная классика) с серыми фасадами, мраморным полом, столешницей из искусственного кварца, белым полом, душем с распашными дверями, фасадами островного типа, разноцветными стенами и врезной раковиной
Идея дизайна: ванная комната среднего размера в стиле неоклассика (современная классика) с серыми фасадами, мраморным полом, столешницей из искусственного кварца, белым полом, душем с распашными дверями, фасадами островного типа, разноцветными стенами и врезной раковиной
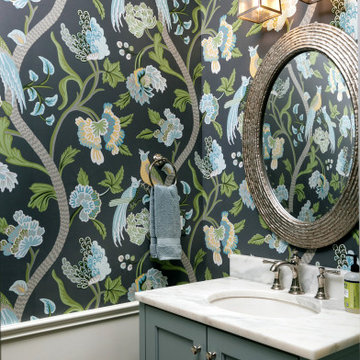
Пример оригинального дизайна: туалет в стиле неоклассика (современная классика) с фасадами в стиле шейкер, серыми фасадами, разноцветными стенами, врезной раковиной, белой столешницей, напольной тумбой, панелями на стенах и обоями на стенах
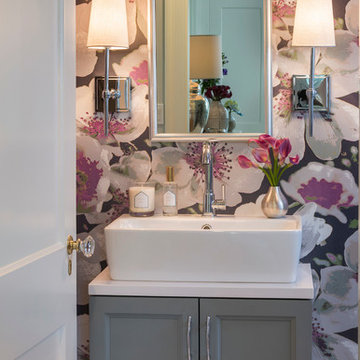
Идея дизайна: маленький туалет в морском стиле с фасадами в стиле шейкер, серыми фасадами, разноцветными стенами, настольной раковиной и белой столешницей для на участке и в саду
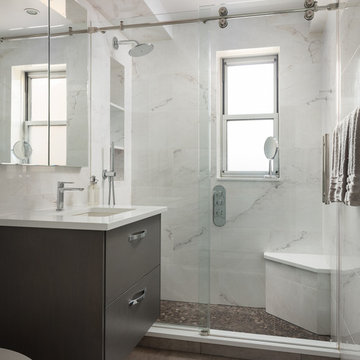
На фото: ванная комната среднего размера в стиле модернизм с плоскими фасадами, серыми фасадами, душем в нише, серой плиткой, белой плиткой, каменной плиткой, разноцветными стенами, полом из керамогранита, душевой кабиной, врезной раковиной, столешницей из искусственного кварца, коричневым полом, душем с раздвижными дверями и белой столешницей с
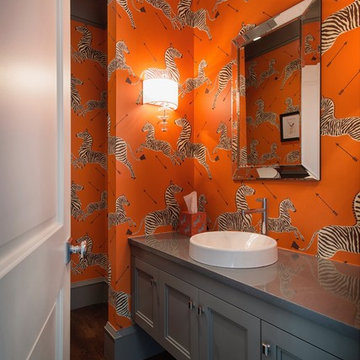
steve rossi
Источник вдохновения для домашнего уюта: туалет среднего размера в стиле модернизм с фасадами с утопленной филенкой, серыми фасадами, раздельным унитазом, разноцветными стенами, темным паркетным полом, настольной раковиной, столешницей из искусственного кварца, коричневым полом и серой столешницей
Источник вдохновения для домашнего уюта: туалет среднего размера в стиле модернизм с фасадами с утопленной филенкой, серыми фасадами, раздельным унитазом, разноцветными стенами, темным паркетным полом, настольной раковиной, столешницей из искусственного кварца, коричневым полом и серой столешницей
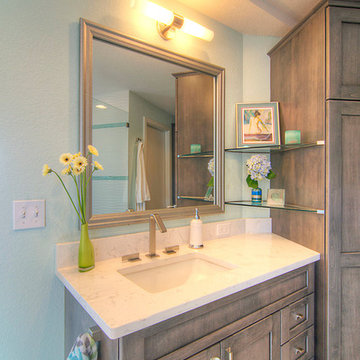
Vivid Interiors
It all began with an aqua Terrazo tile as the inspiration for -our client's master bathroom transformation. A master suite built for an Edmonds Queen, with walk-in closet, master bathroom, and 2 vanity areas were included. The project also included updates to her powder room and laundry room- which was relocated to the lower level. This allowed us to reframe her master suite area and create a larger, more dramatic, and very functional master bath.
Angled walls made space-planning and reframing a challenging puzzle to solve and we not only had to measure the interior, but the exterior angles as well since we were removing walls. Luckily, the large “wet room” concept met the client’s needs and overcame this obstacle. The new space features a stand-alone tub open showering area, as well as sink vanity, and seated makeup area. Additionally, storage needs were addressed with a wall of cabinetry installed adjacent to the new walk-in closet. A serene color palette and a variety of textures gives this bathroom a spa-like vibe and the aqua highlights repeated in glass accent tiles.
Our client enjoys her choice of a walk-in shower or soaking tub with bubbles in the modernized space. Storage was desperately needed, as you can see from the before photos, so the en-suite closet was designed in a linear wall configuration. The original Terrazo tile was used as the vertical accent in the corner of the shower and on the top of the rounded shower bench. Our client held onto her inspiration tile for years while she saved to create a budget worthy of this project and its amenities. Budget is always a consideration, and here our client chose to spoil herself.
Some unique design features include:
• The angled end of the makeup vanity with shelves for toiletries within easy reach of the tub and hidden view.
• The makeup vanity side lighting, seated counter and a convenient laundry chute
• The free-standing tub is perfectly positioned to create a direct sight-line through the master bedroom to the Puget Sound views beyond.
• Wall-mount waterfall filler and controls at the tub eliminate a bulky floor mount faucet.
• An angled countertop and glass shelving add interest between the sink vanity and closet cabinetry.
• The toilet is tucked out of sight just past the first tall cabinet.
• A glass partition blocks overspray from the shower.
She now enjoys a spa like retreat every day!
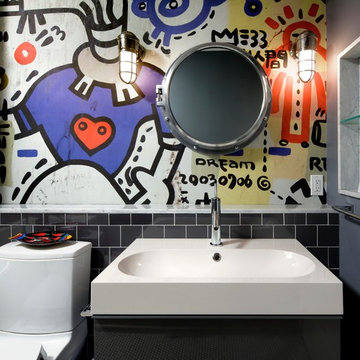
Свежая идея для дизайна: детская ванная комната среднего размера в современном стиле с плоскими фасадами, серыми фасадами, ванной в нише, душем над ванной, раздельным унитазом, черной плиткой, керамогранитной плиткой, разноцветными стенами, полом из керамогранита и монолитной раковиной - отличное фото интерьера
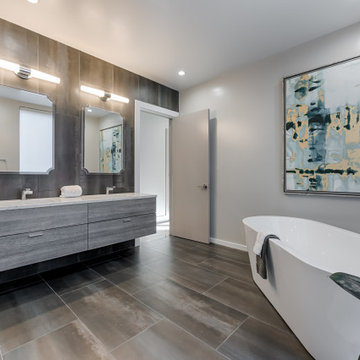
Henck’s primary goal for the design of this Eagles Player's interior design style was to create a luxurious hotel-like feel in order to add character and charm to the new construction property.
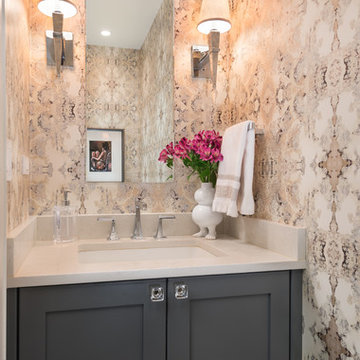
Свежая идея для дизайна: маленький туалет в стиле неоклассика (современная классика) с фасадами с утопленной филенкой, серыми фасадами, разноцветными стенами, темным паркетным полом, врезной раковиной, столешницей из искусственного кварца, коричневым полом и белой столешницей для на участке и в саду - отличное фото интерьера
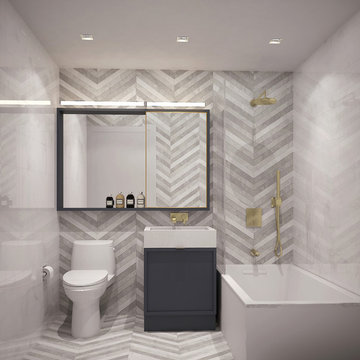
A chevron pattern limestone tile wall and floor alternate in soothing gray and white in this luxury master bathroom by Meshberg Group. A custom dark gray lacquered vanity with matching brass trimmed wall mounted mirror and medicine cabinet are perfectly paired with a limestone topped Kohler Underscore tub. Finishing off this master bath are modern and minimal unlacquered brass plumbing fixtures by Hansgrohe.
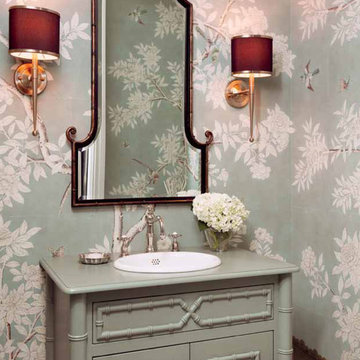
Luxe Magazine
Идея дизайна: туалет в классическом стиле с накладной раковиной, фасадами островного типа, серыми фасадами, разноцветными стенами и зеленой столешницей
Идея дизайна: туалет в классическом стиле с накладной раковиной, фасадами островного типа, серыми фасадами, разноцветными стенами и зеленой столешницей
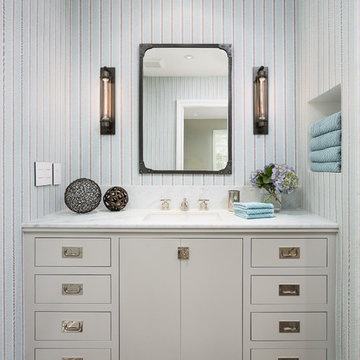
Clark Dugger Photography
Пример оригинального дизайна: маленькая детская ванная комната в стиле неоклассика (современная классика) с врезной раковиной, плоскими фасадами, серыми фасадами, мраморной столешницей, разноцветными стенами и полом из известняка для на участке и в саду
Пример оригинального дизайна: маленькая детская ванная комната в стиле неоклассика (современная классика) с врезной раковиной, плоскими фасадами, серыми фасадами, мраморной столешницей, разноцветными стенами и полом из известняка для на участке и в саду
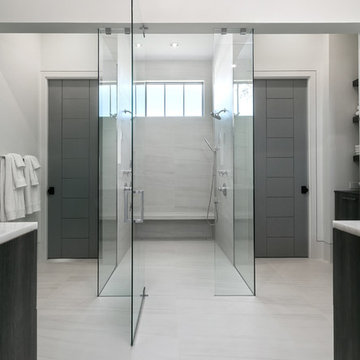
Patrick Brickman Photographer
Стильный дизайн: большая главная ванная комната в стиле модернизм с плоскими фасадами, серыми фасадами, открытым душем, унитазом-моноблоком, белой плиткой, керамогранитной плиткой, разноцветными стенами, полом из керамогранита, врезной раковиной, мраморной столешницей, разноцветным полом и душем с распашными дверями - последний тренд
Стильный дизайн: большая главная ванная комната в стиле модернизм с плоскими фасадами, серыми фасадами, открытым душем, унитазом-моноблоком, белой плиткой, керамогранитной плиткой, разноцветными стенами, полом из керамогранита, врезной раковиной, мраморной столешницей, разноцветным полом и душем с распашными дверями - последний тренд
Санузел с серыми фасадами и разноцветными стенами – фото дизайна интерьера
7

