Санузел с серыми фасадами и разноцветной столешницей – фото дизайна интерьера
Сортировать:
Бюджет
Сортировать:Популярное за сегодня
161 - 180 из 1 846 фото
1 из 3
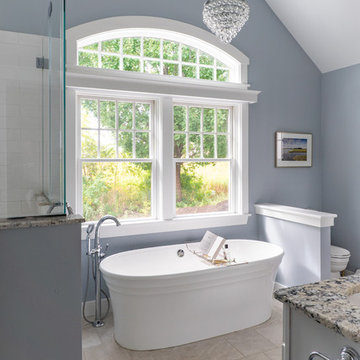
Eric Roth Photography
Идея дизайна: большая главная ванная комната в стиле неоклассика (современная классика) с серыми фасадами, отдельно стоящей ванной, полом из керамической плитки, столешницей из гранита, бежевым полом, разноцветной столешницей, раздельным унитазом, белой плиткой, керамической плиткой, синими стенами и врезной раковиной
Идея дизайна: большая главная ванная комната в стиле неоклассика (современная классика) с серыми фасадами, отдельно стоящей ванной, полом из керамической плитки, столешницей из гранита, бежевым полом, разноцветной столешницей, раздельным унитазом, белой плиткой, керамической плиткой, синими стенами и врезной раковиной
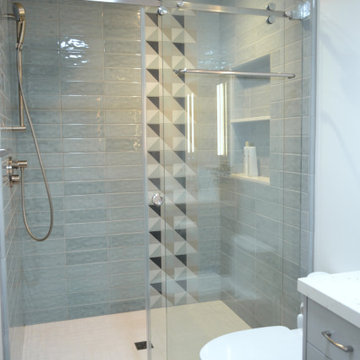
More, more functional and more beautiful master bedroom, bathroom and office space was needed. A small addition allowed for the re-arrangement.
Идея дизайна: ванная комната среднего размера в стиле неоклассика (современная классика) с полом из керамической плитки, серым полом, плоскими фасадами, серыми фасадами, душем в нише, разноцветной плиткой, керамической плиткой, душевой кабиной, врезной раковиной, столешницей из искусственного кварца, душем с раздвижными дверями, разноцветной столешницей, тумбой под две раковины и встроенной тумбой
Идея дизайна: ванная комната среднего размера в стиле неоклассика (современная классика) с полом из керамической плитки, серым полом, плоскими фасадами, серыми фасадами, душем в нише, разноцветной плиткой, керамической плиткой, душевой кабиной, врезной раковиной, столешницей из искусственного кварца, душем с раздвижными дверями, разноцветной столешницей, тумбой под две раковины и встроенной тумбой
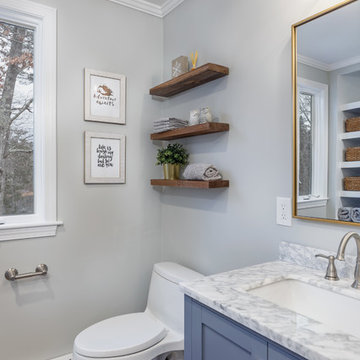
This children's bathroom remodel is chic and a room the kids can grow into. Featuring a semi-custom double vanity, with antique bronze mirrors, marble countertop, gorgeous glass subway tile, a custom glass shower door and custom built-in open shelving.
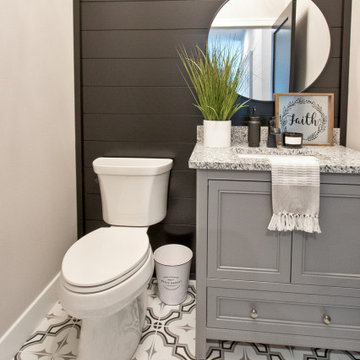
Powder Room Floor Tile: 8x8 Casablanca - Market
Идея дизайна: маленький туалет в средиземноморском стиле с фасадами с утопленной филенкой, серыми фасадами, раздельным унитазом, белыми стенами, полом из керамогранита, врезной раковиной, столешницей из искусственного кварца, разноцветным полом, разноцветной столешницей, встроенной тумбой и стенами из вагонки для на участке и в саду
Идея дизайна: маленький туалет в средиземноморском стиле с фасадами с утопленной филенкой, серыми фасадами, раздельным унитазом, белыми стенами, полом из керамогранита, врезной раковиной, столешницей из искусственного кварца, разноцветным полом, разноцветной столешницей, встроенной тумбой и стенами из вагонки для на участке и в саду
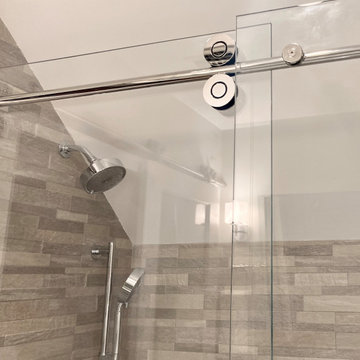
Very small bathroom 6'x8'. Needed to incorporate 2 sinks, floating vanity, spacious walk in shower. Utilized sliding barn door styling for entrance door and shower area. Installed a bidet tankless toilet to provide additional space.

Идея дизайна: главная ванная комната среднего размера в современном стиле с серыми фасадами, полновстраиваемой ванной, душем без бортиков, инсталляцией, синей плиткой, керамической плиткой, разноцветными стенами, бетонным полом, накладной раковиной, мраморной столешницей, серым полом, душем с распашными дверями, разноцветной столешницей, тумбой под две раковины, встроенной тумбой и многоуровневым потолком

Источник вдохновения для домашнего уюта: ванная комната среднего размера в стиле кантри с плоскими фасадами, серыми фасадами, душевой комнатой, раздельным унитазом, бежевой плиткой, керамической плиткой, полом из терракотовой плитки, душевой кабиной, подвесной раковиной, мраморной столешницей, разноцветным полом, душем с распашными дверями, разноцветной столешницей, тумбой под одну раковину, напольной тумбой и кирпичными стенами
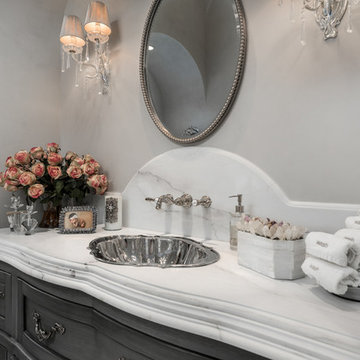
This incredible French Villa powder room features a custom freestanding french-inspired vanity with dark cabinets and marble countertops. Crystal-shade sconces hang on both sides of the vanity mirror. A French-inspired faucet drops into the vanity and the countertop is decorated with luxury hand towels and a vase of roses.
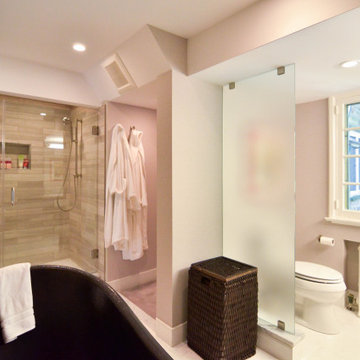
With a panoramic view of the bathroom, the perspective from the copper tub is a dynamic and intimate one. With the bathrooms unique layout, it allows for the bathroom to remain open, while still keeping an appropriate amount of privacy. By using elements such as the frosted glass partition wall, it allows for the bathroom to remain open and friendly, while simultaneously providing protection and privacy.
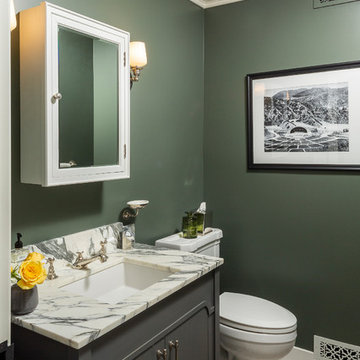
New Powder Room
Rick Ueda, Photographer
На фото: маленький туалет в классическом стиле с фасадами островного типа, серыми фасадами, раздельным унитазом, серыми стенами, полом из цементной плитки, врезной раковиной, мраморной столешницей, серым полом и разноцветной столешницей для на участке и в саду с
На фото: маленький туалет в классическом стиле с фасадами островного типа, серыми фасадами, раздельным унитазом, серыми стенами, полом из цементной плитки, врезной раковиной, мраморной столешницей, серым полом и разноцветной столешницей для на участке и в саду с
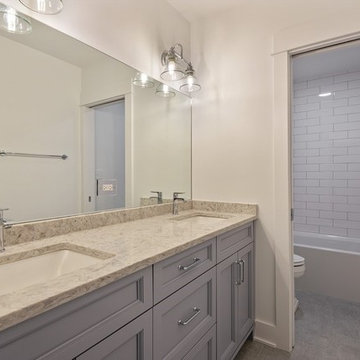
Стильный дизайн: детская ванная комната в стиле неоклассика (современная классика) с фасадами с утопленной филенкой, серыми фасадами, ванной в нише, унитазом-моноблоком, белой плиткой, плиткой кабанчик, белыми стенами, мраморным полом, врезной раковиной, столешницей из искусственного кварца, белым полом, открытым душем и разноцветной столешницей - последний тренд

Master bathroom with an elegant freestanding bathtub underneath a traditional light fixture and finished with varying white & gray patterned tiling in this updated 1940's Custom Cape Ranch. Chevron floor tiling. The classically detailed arched doorways and original wainscot paneling in the living room, dining room, stair hall and bedrooms were kept and refinished, as were the many original red brick fireplaces found in most rooms. These and other Traditional features were kept to balance the contemporary renovations resulting in a Transitional style throughout the home. Large windows and French doors were added to allow ample natural light to enter the home. The mainly white interior enhances this light and brightens a previously dark home.
Architect: T.J. Costello - Hierarchy Architecture + Design, PLLC
Interior Designer: Helena Clunies-Ross
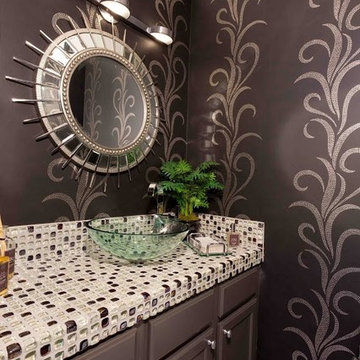
Пример оригинального дизайна: туалет среднего размера в стиле неоклассика (современная классика) с фасадами с утопленной филенкой, серыми фасадами, разноцветной плиткой, разноцветными стенами, полом из керамической плитки, настольной раковиной, столешницей из плитки, плиткой мозаикой и разноцветной столешницей
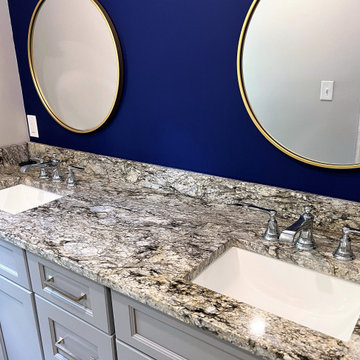
Blue Dunes granite here on the vanity top and on the shower bench provides a dramatic counterpoint to simple gray and white finishes. A royal blue feature wall behind the vanity picks up the patches of pale blue in the granite.
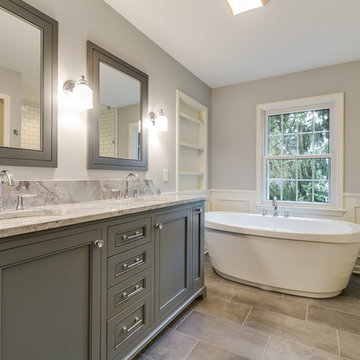
Стильный дизайн: большая главная ванная комната в стиле кантри с фасадами с декоративным кантом, серыми фасадами, отдельно стоящей ванной, душем в нише, серыми стенами, полом из керамогранита, врезной раковиной, столешницей из гранита, серым полом, душем с распашными дверями и разноцветной столешницей - последний тренд
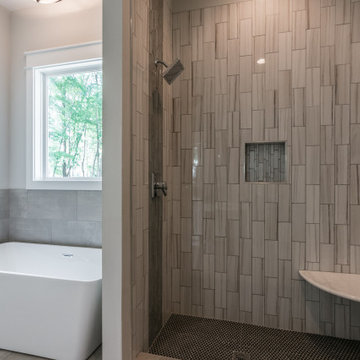
Пример оригинального дизайна: большая главная ванная комната в стиле кантри с фасадами с выступающей филенкой, серыми фасадами, отдельно стоящей ванной, душем в нише, серой плиткой, керамогранитной плиткой, серыми стенами, полом из керамогранита, врезной раковиной, столешницей из гранита, бежевым полом, шторкой для ванной и разноцветной столешницей
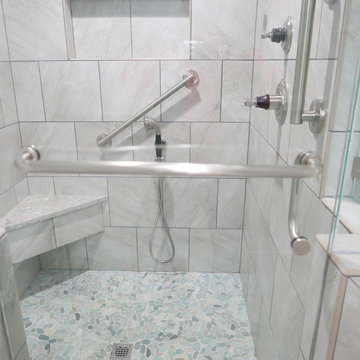
Close up of frameless shower glass door hardware with towel bar hardware. Corner seat in the shower with Cambria Kelvingrove quartz seat top!
Свежая идея для дизайна: большая главная ванная комната в современном стиле с плоскими фасадами, серыми фасадами, полновстраиваемой ванной, двойным душем, унитазом-моноблоком, серой плиткой, керамогранитной плиткой, зелеными стенами, полом из керамогранита, врезной раковиной, столешницей из искусственного кварца, серым полом, душем с распашными дверями и разноцветной столешницей - отличное фото интерьера
Свежая идея для дизайна: большая главная ванная комната в современном стиле с плоскими фасадами, серыми фасадами, полновстраиваемой ванной, двойным душем, унитазом-моноблоком, серой плиткой, керамогранитной плиткой, зелеными стенами, полом из керамогранита, врезной раковиной, столешницей из искусственного кварца, серым полом, душем с распашными дверями и разноцветной столешницей - отличное фото интерьера
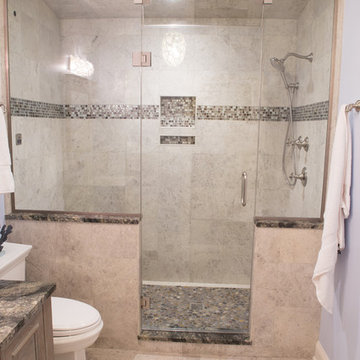
Chris and Sofia of Arlington Heights knew when they purchased their home that they would finish the basement. They needed a space for the kids to hang out, for family and friends to stay, and to have a better space for hosting holidays and parties. The dark unfinished space went mostly unused for three years, but once their kids reached the ideal age for use of a well-built basement, they moved ahead with their plan.
“The old basement was dark and cold, and the kids came down and played, but they didn’t like it. The new space is like a whole other house, so we have this space for family game nights and for watching games or Super Bowl parties,” Chris said.
The couple found Advance Design Studio through a friend who had their entire home renovated by the remodeling company. After the initial meeting and visiting the showroom, Chris and Sofia were positive that Advance Design was the company that could best turn their unfinished basement into a family friendly space for everyone to enjoy.
“We really liked the showroom, we liked being able to choose all of those finishes and meet with them in one place,” Chris said.
A Custom Space for a Family with Multiple Needs
The project began with a fireplace focal point complete with an amazing entertainment wall, a fantastic full kitchen complete with every amenity, and a brand new full bath. The new basement truly has a space for everyone. If the kids want to watch a movie and hang out on the couch they can, if family wants to play games and have a pizza party on the large island they can, and if guests want to stay over night on the pull-out sofa they can enjoy the entire private “suite” complete with a full bath. It is the true definition of a multifunctional basement.
The stunning, full kitchen is the highlight of this now bright and airy basement. You walk down the stairs and are immediately impressed with the detailed metal tile work on the ceiling, bringing to mind the classic feel of a comfortable old pub. Cherry Merlot cabinets provide a rich contrast against the soft neutral walls and the contrasting copper tin ceiling tile and backsplash. Rich Santa Cecelia granite countertops pair nicely with timeless stonework on the outer walls.
The island is large enough to provide a more than adequate entertaining space, and provides plenty of both seating and storage. The well-appointed kitchen houses a regular size refrigerator, a full size oven for pizza parties and cookie baking anytime, a microwave oven as well as complete sink and trash set up. One could easily do without a home kitchen forever in this generously designed secondary space!
The fireplace and buffet wall seating area is the ideal place to watch movies or sporting events. The coordinating stonework on the fireplace flows throughout the basement, and a burnt orange accent wall brings color and warmth to otherwise ordinary basement space. The Elite Merlot media buffet compliments the kitchen as well as provides storage and a unique functional display option, giving this part of the basement a sophisticated, yet functional feel.
The full bath is complete with a unique furniture style cherry DuraSupreme vanity and matching custom designed mirror. The weathered look to the cabinets and mirror give the bathroom some earthy texture as does the stone floor in the walk-in shower. Soft blue makes the space a spa-like mini retreat, and the handsome wall to wall tile and granite speak luxury at every corner.
Advance Design added clever custom storage spaces to take advantage of otherwise wasted corners. They built a custom mudroom for the kids to house their sports equipment and a handy built in bench area with basket pull outs for a custom home gym. “They were able to custom fit this second mudroom with the lockers and the bench, they were able to custom build that, so the kids could store all of their equipment down here for the sports that they are in,” Chris said.
They Got The Amazing Space They Had Envisioned for Years!
The basement Chris and Sofia had envisioned had come to life in a few short months of planning, design and construction, just a perfect fit in the summer months. Advance Design Studio was able to design and build a custom, multifunctional space that the whole family can enjoy. “I would recommend Advance Design because of the showroom, because of the cleanliness on the jobsite and the professionalism, combined with Christine’s design side as well as Todd’s builder’s side - it’s nice to have it all together,” reminisced Chris after the project was complete.
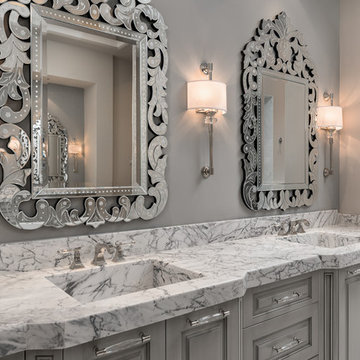
Master bathroom with a grey bathroom vanity, gorgeous bathroom mirrors, and wall sconces.
Пример оригинального дизайна: огромная главная ванная комната в средиземноморском стиле с фасадами с выступающей филенкой, серыми фасадами, накладной ванной, открытым душем, унитазом-моноблоком, разноцветной плиткой, мраморной плиткой, бежевыми стенами, мраморным полом, монолитной раковиной, мраморной столешницей, разноцветным полом, открытым душем, разноцветной столешницей, нишей, тумбой под две раковины, встроенной тумбой, кессонным потолком и панелями на части стены
Пример оригинального дизайна: огромная главная ванная комната в средиземноморском стиле с фасадами с выступающей филенкой, серыми фасадами, накладной ванной, открытым душем, унитазом-моноблоком, разноцветной плиткой, мраморной плиткой, бежевыми стенами, мраморным полом, монолитной раковиной, мраморной столешницей, разноцветным полом, открытым душем, разноцветной столешницей, нишей, тумбой под две раковины, встроенной тумбой, кессонным потолком и панелями на части стены
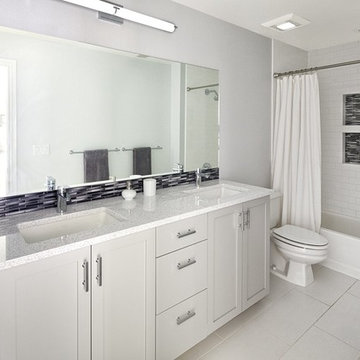
This neutral bathroom is a perfect shared second bathroom. The dark space is brightened with light monochromatic greys and back splashes of dark greys. Utilizing clean and light shades contributes to making the space of a small bathroom feel bigger.
Photo Credit: StudioQPhoto.com
Санузел с серыми фасадами и разноцветной столешницей – фото дизайна интерьера
9

