Санузел с серыми фасадами и раковиной с пьедесталом – фото дизайна интерьера
Сортировать:
Бюджет
Сортировать:Популярное за сегодня
81 - 100 из 520 фото
1 из 3
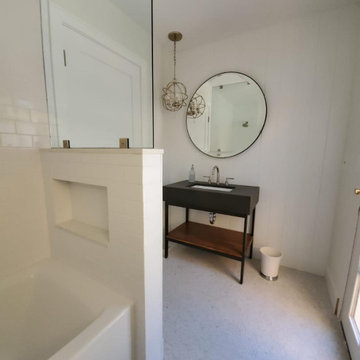
After pictures! Feels large and open!
Пример оригинального дизайна: маленькая детская ванная комната в современном стиле с открытыми фасадами, серыми фасадами, ванной в нише, душем над ванной, унитазом-моноблоком, белой плиткой, плиткой кабанчик, белыми стенами, полом из керамогранита, раковиной с пьедесталом, столешницей из бетона, разноцветным полом, шторкой для ванной, серой столешницей, нишей, тумбой под одну раковину и подвесной тумбой для на участке и в саду
Пример оригинального дизайна: маленькая детская ванная комната в современном стиле с открытыми фасадами, серыми фасадами, ванной в нише, душем над ванной, унитазом-моноблоком, белой плиткой, плиткой кабанчик, белыми стенами, полом из керамогранита, раковиной с пьедесталом, столешницей из бетона, разноцветным полом, шторкой для ванной, серой столешницей, нишей, тумбой под одну раковину и подвесной тумбой для на участке и в саду
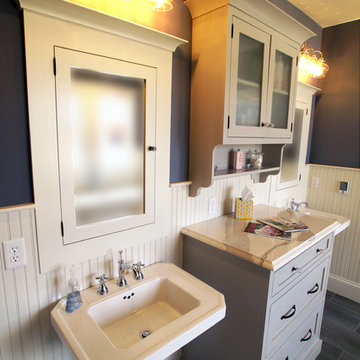
Brand new farm house with period cabinetry throughout the home. Everything about this project was custom, down to the curve on the side panels of the upper cabinet.
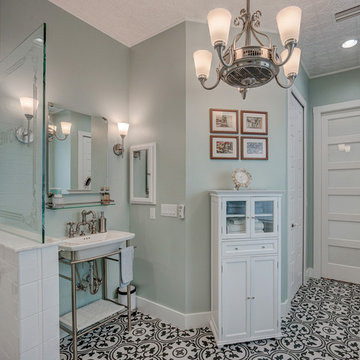
The large shower area is tiled with a decorative floor pattern, while the walls are a simple white subway tile. In keeping with the antique motif, the ceiling in the bathroom is finished in an old fashioned stamp pattern tile. A free standing cabinet provides storage for towels and bathroom accessories.
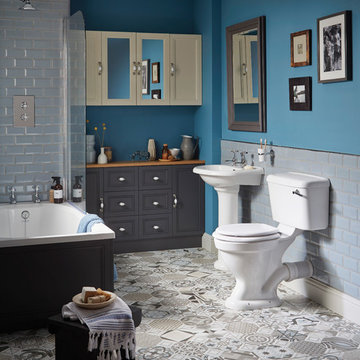
Идея дизайна: ванная комната в классическом стиле с фасадами с утопленной филенкой, серыми фасадами, накладной ванной, душем над ванной, раздельным унитазом, синей плиткой, синими стенами и раковиной с пьедесталом

This 1910 West Highlands home was so compartmentalized that you couldn't help to notice you were constantly entering a new room every 8-10 feet. There was also a 500 SF addition put on the back of the home to accommodate a living room, 3/4 bath, laundry room and back foyer - 350 SF of that was for the living room. Needless to say, the house needed to be gutted and replanned.
Kitchen+Dining+Laundry-Like most of these early 1900's homes, the kitchen was not the heartbeat of the home like they are today. This kitchen was tucked away in the back and smaller than any other social rooms in the house. We knocked out the walls of the dining room to expand and created an open floor plan suitable for any type of gathering. As a nod to the history of the home, we used butcherblock for all the countertops and shelving which was accented by tones of brass, dusty blues and light-warm greys. This room had no storage before so creating ample storage and a variety of storage types was a critical ask for the client. One of my favorite details is the blue crown that draws from one end of the space to the other, accenting a ceiling that was otherwise forgotten.
Primary Bath-This did not exist prior to the remodel and the client wanted a more neutral space with strong visual details. We split the walls in half with a datum line that transitions from penny gap molding to the tile in the shower. To provide some more visual drama, we did a chevron tile arrangement on the floor, gridded the shower enclosure for some deep contrast an array of brass and quartz to elevate the finishes.
Powder Bath-This is always a fun place to let your vision get out of the box a bit. All the elements were familiar to the space but modernized and more playful. The floor has a wood look tile in a herringbone arrangement, a navy vanity, gold fixtures that are all servants to the star of the room - the blue and white deco wall tile behind the vanity.
Full Bath-This was a quirky little bathroom that you'd always keep the door closed when guests are over. Now we have brought the blue tones into the space and accented it with bronze fixtures and a playful southwestern floor tile.
Living Room & Office-This room was too big for its own good and now serves multiple purposes. We condensed the space to provide a living area for the whole family plus other guests and left enough room to explain the space with floor cushions. The office was a bonus to the project as it provided privacy to a room that otherwise had none before.
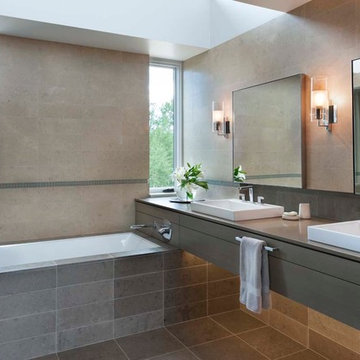
Источник вдохновения для домашнего уюта: большая главная ванная комната в современном стиле с плоскими фасадами, серыми фасадами, накладной ванной, бежевыми стенами, полом из керамической плитки, раковиной с пьедесталом, керамогранитной плиткой и столешницей из искусственного кварца
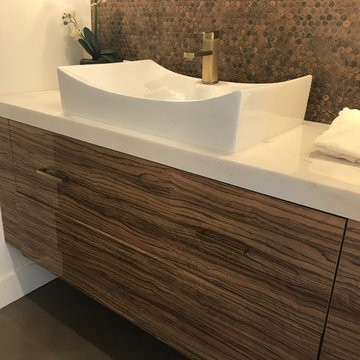
Powder Bath in Cleaf Tuscan Cypress
На фото: маленькая ванная комната в стиле модернизм с плоскими фасадами, серыми фасадами, белыми стенами, бетонным полом, раковиной с пьедесталом, столешницей из гранита, серым полом и душем с распашными дверями для на участке и в саду
На фото: маленькая ванная комната в стиле модернизм с плоскими фасадами, серыми фасадами, белыми стенами, бетонным полом, раковиной с пьедесталом, столешницей из гранита, серым полом и душем с распашными дверями для на участке и в саду
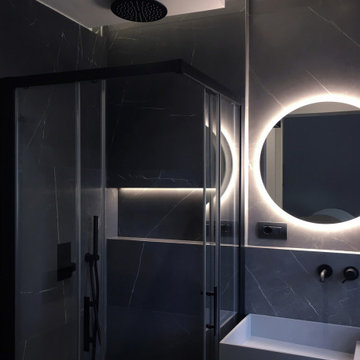
Private house
Milano, 2020
Credits: project and DL by Alessio La Paglia Architecture.
Casa AA è il risultato di un intervento mirato a coniugare comfort abitativo e design contemporaneo all'interno di un appartamento di 90 mq situato nella zona Portello-Villapizzone di Milano.
Gli ambienti, distribuiti in maniera piuttosto regolare, non erano però dotati di un secondo bagno. L'ottimizzazione degli spazi ha consentito la realizzazione di uno spazio privato per la camera master.
Il piccolo ambiente è munito di tutti i comfort, dalla doccia con nicchia e getto a cascata all'illuminazione studiata per le diverse esigenze.
La luce diretta è fornita dai faretti a soffitto, quella soffusa dalle strip led incastonate nella nicchia e sulla vela sospesa. Le accensioni sono controllate da un rilevatore di presenza che ne attiva il contatto.
Rivestimenti scuri con venauture chiare dialogano con i toni miele del parquet in rovere delle camere da letto e contrastano con la rubinetteria nera opaca.
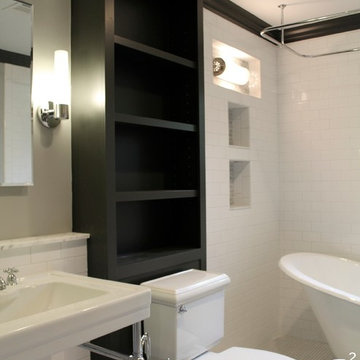
Our client wanted a neutral palette that kept with this mid-century home's style. Complete with a new layout, we gained maximum floor space in this now very open bathroom. We used classic materials like subway tile and hex floor tiles along with classic fixtures such as this cast iron claw-foot tub. We wanted a little modernism here so we painted all the wood work a dark charcoal grey to make the white pop. Accent mini-brick grey marble tiles to contact against the white wall tiles.
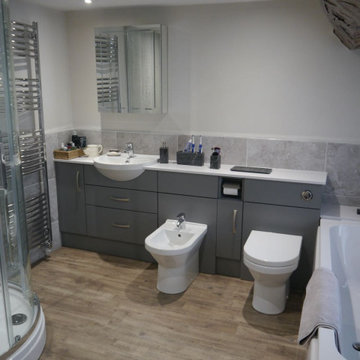
Свежая идея для дизайна: детская ванная комната среднего размера в современном стиле с плоскими фасадами, серыми фасадами, ванной в нише, раздельным унитазом, серой плиткой, белыми стенами, раковиной с пьедесталом, бежевым полом, душем с раздвижными дверями, тумбой под одну раковину и встроенной тумбой - отличное фото интерьера
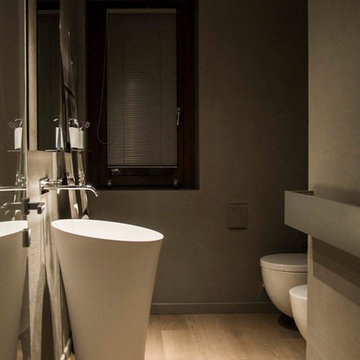
FOTOGRAFIA DOMENICO PROCOPIO
На фото: главная ванная комната среднего размера в стиле модернизм с серыми фасадами, раздельным унитазом, серой плиткой, серыми стенами, светлым паркетным полом, раковиной с пьедесталом и коричневым полом
На фото: главная ванная комната среднего размера в стиле модернизм с серыми фасадами, раздельным унитазом, серой плиткой, серыми стенами, светлым паркетным полом, раковиной с пьедесталом и коричневым полом
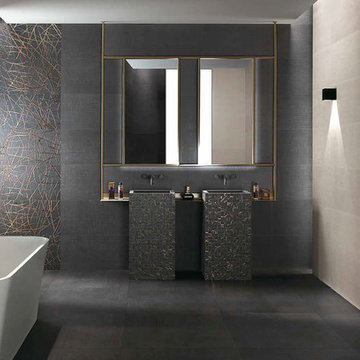
This modern bathroom has porcelain tile from the Rooy Dark and Taupe Web Dark. This tile is great for bathrooms and kitchens. There are many colors and styles available.
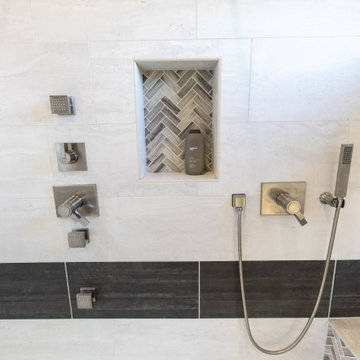
Trendy bathroom design in a southwestern home in Santa Fe - Houzz
На фото: большой главный совмещенный санузел в стиле модернизм с плоскими фасадами, серыми фасадами, отдельно стоящей ванной, двойным душем, унитазом-моноблоком, бежевой плиткой, бежевыми стенами, полом из плитки под дерево, раковиной с пьедесталом, столешницей из искусственного кварца, серым полом, душем с распашными дверями, белой столешницей, тумбой под две раковины, подвесной тумбой и деревянным потолком
На фото: большой главный совмещенный санузел в стиле модернизм с плоскими фасадами, серыми фасадами, отдельно стоящей ванной, двойным душем, унитазом-моноблоком, бежевой плиткой, бежевыми стенами, полом из плитки под дерево, раковиной с пьедесталом, столешницей из искусственного кварца, серым полом, душем с распашными дверями, белой столешницей, тумбой под две раковины, подвесной тумбой и деревянным потолком
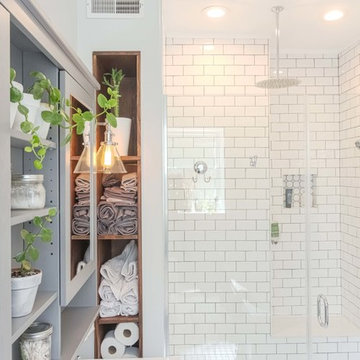
Идея дизайна: главная ванная комната среднего размера в стиле модернизм с фасадами островного типа, серыми фасадами, накладной ванной, открытым душем, унитазом-моноблоком, белой плиткой, плиткой кабанчик, серыми стенами, полом из мозаичной плитки, раковиной с пьедесталом, столешницей из искусственного кварца, серым полом, душем с распашными дверями и белой столешницей
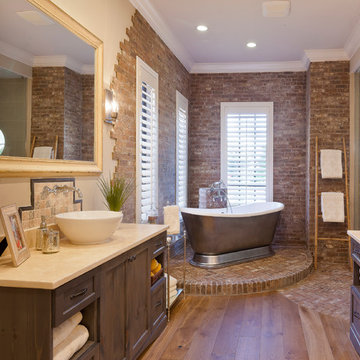
Gene Pollux | Pollux Photography
Пример оригинального дизайна: большая главная ванная комната в стиле кантри с раковиной с пьедесталом, плоскими фасадами, серыми фасадами, столешницей из гранита, отдельно стоящей ванной, двойным душем, бежевыми стенами и паркетным полом среднего тона
Пример оригинального дизайна: большая главная ванная комната в стиле кантри с раковиной с пьедесталом, плоскими фасадами, серыми фасадами, столешницей из гранита, отдельно стоящей ванной, двойным душем, бежевыми стенами и паркетным полом среднего тона
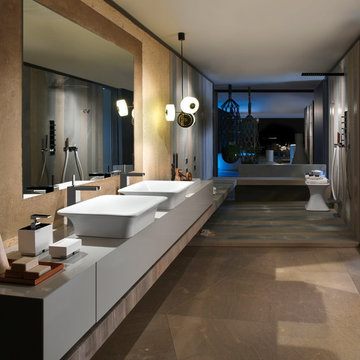
Glossy lacquer vanity contrasts with the rustic wood texture in this bath by the Gessi Design Studio. Pickled pine bench sits below a hemp-inspired hanging.
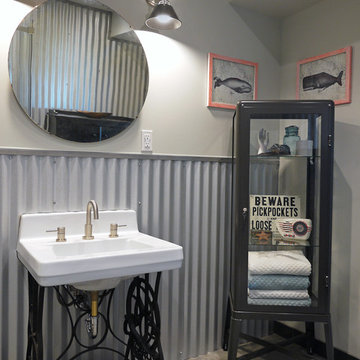
A glass metal cabinet adds storage while keeping the space airy and light while adding to the industrial theme.
Photo: Barb Kelsall
Стильный дизайн: маленькая ванная комната в стиле лофт с стеклянными фасадами, серыми фасадами, душем в нише, раздельным унитазом, серыми стенами, бетонным полом, душевой кабиной, раковиной с пьедесталом, серым полом и душем с раздвижными дверями для на участке и в саду - последний тренд
Стильный дизайн: маленькая ванная комната в стиле лофт с стеклянными фасадами, серыми фасадами, душем в нише, раздельным унитазом, серыми стенами, бетонным полом, душевой кабиной, раковиной с пьедесталом, серым полом и душем с раздвижными дверями для на участке и в саду - последний тренд

Свежая идея для дизайна: маленький туалет в морском стиле с открытыми фасадами, серыми фасадами, унитазом-моноблоком, белыми стенами, светлым паркетным полом, раковиной с пьедесталом, столешницей из гранита, бежевым полом, серой столешницей, встроенной тумбой и обоями на стенах для на участке и в саду - отличное фото интерьера
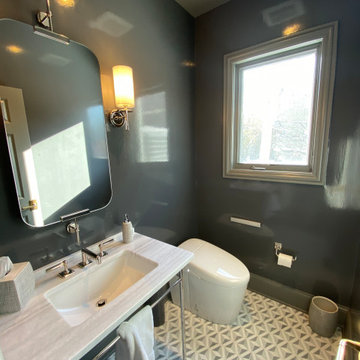
Пример оригинального дизайна: маленький туалет в классическом стиле с открытыми фасадами, серыми фасадами, унитазом-моноблоком, синими стенами, полом из мозаичной плитки, раковиной с пьедесталом, мраморной столешницей, серым полом, серой столешницей, напольной тумбой и обоями на стенах для на участке и в саду
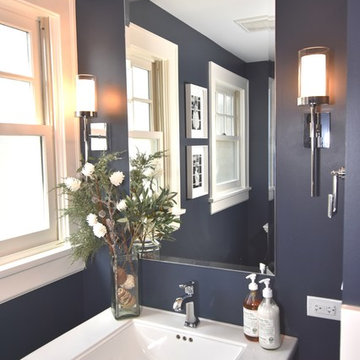
На фото: маленькая ванная комната в стиле неоклассика (современная классика) с серыми фасадами, синими стенами, полом из керамогранита, раковиной с пьедесталом, серым полом и белой столешницей для на участке и в саду с
Санузел с серыми фасадами и раковиной с пьедесталом – фото дизайна интерьера
5

