Санузел с серыми фасадами и полом из известняка – фото дизайна интерьера
Сортировать:
Бюджет
Сортировать:Популярное за сегодня
61 - 80 из 677 фото
1 из 3
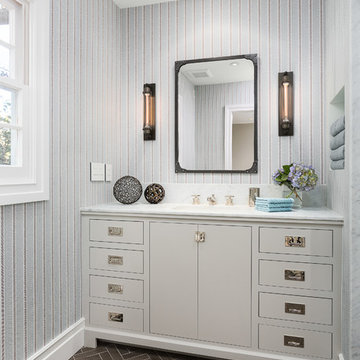
The goal of the homeowners was to update an existing guest bath into a bright, special bath for their son. Use of gray ceramic tile and limestone tile floor laid in a herringbone pattern provided a masculine backdrop for this bathroom design. A custom vanity was used to maximize storage while providing adequate usable space around the vanity. To maximize the usable floor space, a floating glass shower panel was used with a curbless, walk-in shower. The color palate and finishes were tied together with use of Serena and Lily herringbone wallpaper, honed cararra marble countertop and warm gray shower wall tile. Newport Brass shower and lavatory fittings were all specified in polished nickel. The end result was a bright, masculine bath that the the boy can grow into and enjoy for years to come.
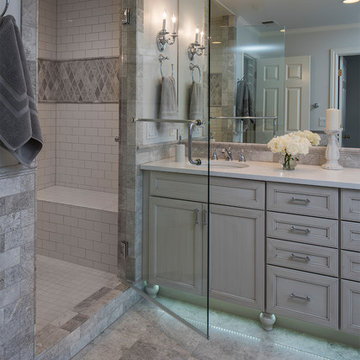
Свежая идея для дизайна: главная ванная комната среднего размера в классическом стиле с фасадами с декоративным кантом, серыми фасадами, отдельно стоящей ванной, душем в нише, раздельным унитазом, серой плиткой, каменной плиткой, серыми стенами, полом из известняка, врезной раковиной, столешницей из искусственного кварца, серым полом, душем с распашными дверями и белой столешницей - отличное фото интерьера
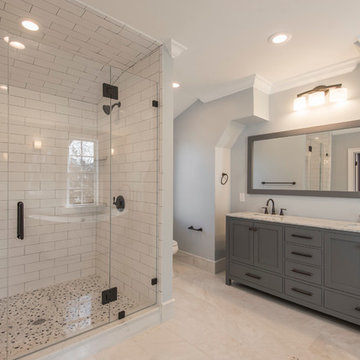
Alcove Media
Пример оригинального дизайна: главная ванная комната среднего размера в классическом стиле с фасадами в стиле шейкер, серыми фасадами, отдельно стоящей ванной, душем в нише, белой плиткой, плиткой кабанчик, серыми стенами, полом из известняка, врезной раковиной, столешницей из искусственного кварца, бежевым полом и душем с распашными дверями
Пример оригинального дизайна: главная ванная комната среднего размера в классическом стиле с фасадами в стиле шейкер, серыми фасадами, отдельно стоящей ванной, душем в нише, белой плиткой, плиткой кабанчик, серыми стенами, полом из известняка, врезной раковиной, столешницей из искусственного кварца, бежевым полом и душем с распашными дверями

Linda Oyama Bryan, photographer
Formal Powder Room with grey stained, raised panel, furniture style vanity and calcutta marble countertop. Chiara tumbled limestone tile floor in Versailles pattern.
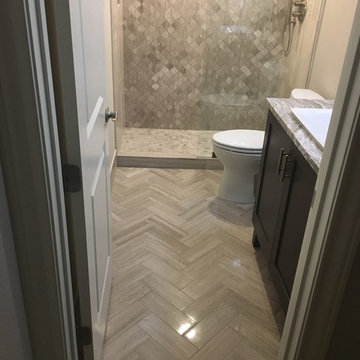
Custom Surface Solutions (www.css-tile.com) - Owner Craig Thompson (512) 430-1215. This project shows a complete remodel with before and after pictures including tub-to-shower conversion using DalTile L191 Chenille White Limestone with Arabesque mosaic, 4" x 12" plank herringbone floor, 8" x 22" plank wall tile. screen random mosaic shower ceiling and flat pebble shower floor. Kohler Kohler Poplin 36" Vanity Cabinet in Felt Grey quartz top and Kohler Purist Vibrant Bronze vanity and shower plumbing fixtures. Feiss Arabesque Silver Leaf Pendant Light and Hudson Valley Lighting Wylie wall sconces. Pottery Barn – Astor Beveled Mirror.
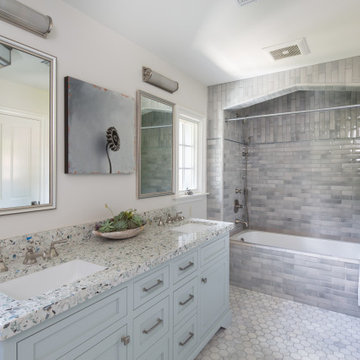
На фото: огромная детская ванная комната в стиле неоклассика (современная классика) с фасадами в стиле шейкер, серыми фасадами, отдельно стоящей ванной, душем в нише, белой плиткой, плиткой из известняка, белыми стенами, полом из известняка, врезной раковиной, столешницей из кварцита, серым полом, душем с распашными дверями и разноцветной столешницей с
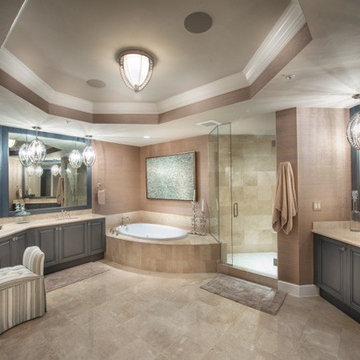
Свежая идея для дизайна: главная ванная комната среднего размера в стиле неоклассика (современная классика) с фасадами с выступающей филенкой, серыми фасадами, угловой ванной, угловым душем, раздельным унитазом, бежевой плиткой, плиткой из известняка, бежевыми стенами, полом из известняка, врезной раковиной и столешницей из известняка - отличное фото интерьера
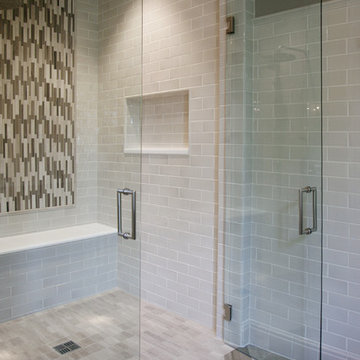
Master Shower
Star Tribeca 3 x 9 Bossy Gray shower wall tiles, Limestone Chenille White 6 x 36 honed with 6 x 36 Silver Screen honed marble floor tiles by Builders Floor Covering & Tile. Master Bath Shower Glass doors and hardware by Atlanta Glass & Mirror.
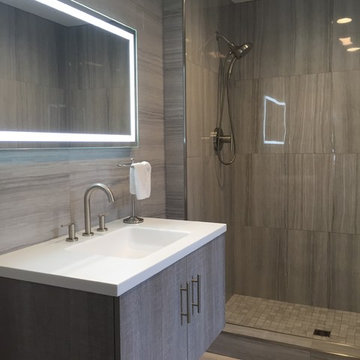
Designer: Beth Barnes
Стильный дизайн: ванная комната среднего размера в стиле модернизм с плоскими фасадами, серыми фасадами, душем в нише, унитазом-моноблоком, серой плиткой, керамогранитной плиткой, серыми стенами, полом из известняка, душевой кабиной, монолитной раковиной, столешницей из искусственного камня, бежевым полом и открытым душем - последний тренд
Стильный дизайн: ванная комната среднего размера в стиле модернизм с плоскими фасадами, серыми фасадами, душем в нише, унитазом-моноблоком, серой плиткой, керамогранитной плиткой, серыми стенами, полом из известняка, душевой кабиной, монолитной раковиной, столешницей из искусственного камня, бежевым полом и открытым душем - последний тренд
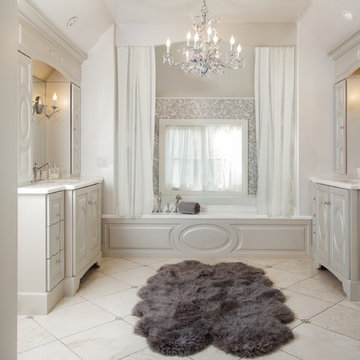
На фото: огромная главная ванная комната в стиле неоклассика (современная классика) с ванной в нише, серой плиткой, плиткой из листового камня, полом из известняка, врезной раковиной, столешницей из известняка, бежевым полом, серыми фасадами, белыми стенами и фасадами с выступающей филенкой
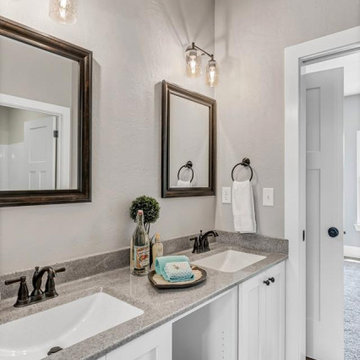
Источник вдохновения для домашнего уюта: большая главная ванная комната в стиле неоклассика (современная классика) с фасадами с утопленной филенкой, серыми фасадами, накладной ванной, душем в нише, раздельным унитазом, коричневой плиткой, керамогранитной плиткой, бежевыми стенами, полом из известняка, врезной раковиной, столешницей из искусственного кварца, бежевым полом, душем с распашными дверями, серой столешницей, тумбой под две раковины и напольной тумбой
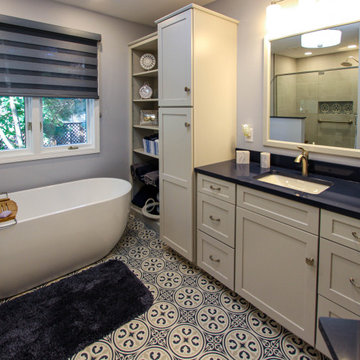
In this master bathroom, a large built in jetted tub was removed and replaced with a freestanding tub. Deco floor tile was used to add character. To create more function to the space, a linen cabinet and pullout hamper were added along with a tall bookcase cabinet for additional storage. The wall between the tub and shower/toilet area was removed to help spread natural light and open up the space. The master bath also now has a larger shower space with a Pulse shower unit and custom shower door.
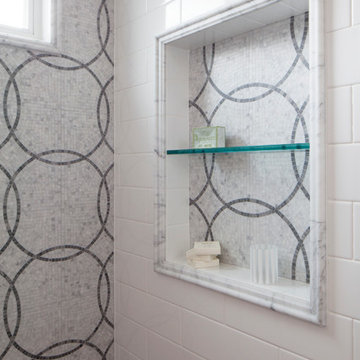
joy coakley
Стильный дизайн: ванная комната среднего размера в современном стиле с фасадами в стиле шейкер, серыми фасадами, душем в нише, серой плиткой, плиткой мозаикой, серыми стенами, полом из известняка, настольной раковиной и столешницей из искусственного кварца - последний тренд
Стильный дизайн: ванная комната среднего размера в современном стиле с фасадами в стиле шейкер, серыми фасадами, душем в нише, серой плиткой, плиткой мозаикой, серыми стенами, полом из известняка, настольной раковиной и столешницей из искусственного кварца - последний тренд
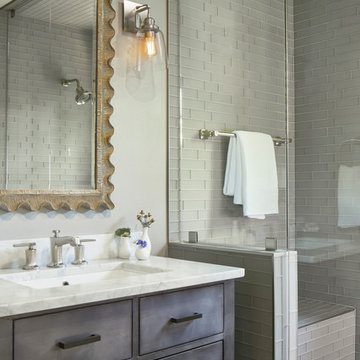
Photography by Andrea Calo
Стильный дизайн: маленькая ванная комната в стиле кантри с плоскими фасадами, серыми фасадами, унитазом-моноблоком, серой плиткой, стеклянной плиткой, серыми стенами, полом из известняка, душевой кабиной, накладной раковиной, мраморной столешницей, серым полом, душем с распашными дверями, белой столешницей и душем в нише для на участке и в саду - последний тренд
Стильный дизайн: маленькая ванная комната в стиле кантри с плоскими фасадами, серыми фасадами, унитазом-моноблоком, серой плиткой, стеклянной плиткой, серыми стенами, полом из известняка, душевой кабиной, накладной раковиной, мраморной столешницей, серым полом, душем с распашными дверями, белой столешницей и душем в нише для на участке и в саду - последний тренд
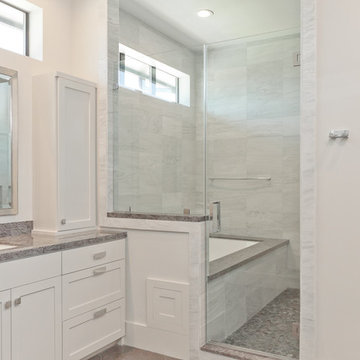
Mirador Builder
На фото: главная ванная комната среднего размера в современном стиле с врезной раковиной, фасадами в стиле шейкер, серыми фасадами, столешницей из гранита, полновстраиваемой ванной, открытым душем, серой плиткой, каменной плиткой, полом из известняка, раздельным унитазом и серыми стенами
На фото: главная ванная комната среднего размера в современном стиле с врезной раковиной, фасадами в стиле шейкер, серыми фасадами, столешницей из гранита, полновстраиваемой ванной, открытым душем, серой плиткой, каменной плиткой, полом из известняка, раздельным унитазом и серыми стенами
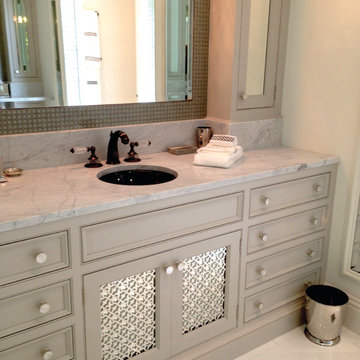
These bathroom cabinets were embellished with McNICHOLS® Designer Perforated Grillles in the Majestic pattern with an aluminum finish. Many patterns and materials are available.
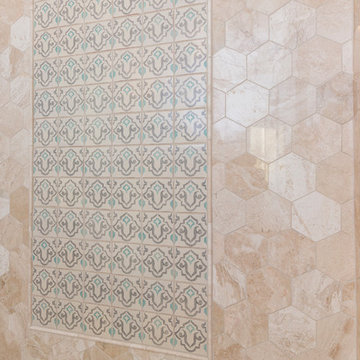
This 7,000 square foot Spec Home in the Arcadia Silverleaf neighborhood was designed by Red Egg Design Group in conjunction with Marbella Homes. All of the finishes, millwork, doors, light fixtures, and appliances were specified by Red Egg and created this Modern Spanish Revival-style home for the future family to enjoy
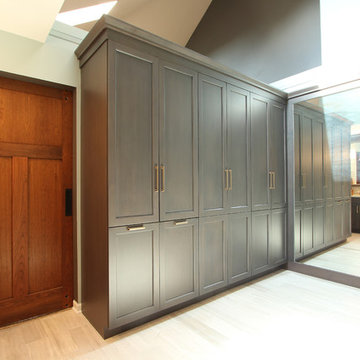
A wall of tall cabinets was incorporated into the master bathroom space so the closet and bathroom could be one open area. On this wall, long hanging was incorporated above tilt down hampers and short hang was incorporated in to the other tall cabinets. On the perpendicular wall a full length mirror was incorporated with matching frame stock. Gray stained cabinets have brass hardware pulls. Limestone tile floors.
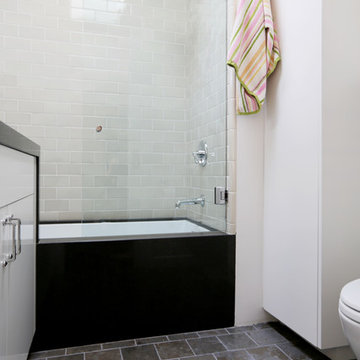
In the girls bath we chose to move forward with a softer palette, bringing in a custom hand molded ceramic in Pumice Crackle to encase the surround and vanity wall. 6x6 Blue Honed Limestone flooring as found throughout the home covers the floors. Waterworks plumbing in chrome completes the space.
Cabochon Surfaces & Fixtures
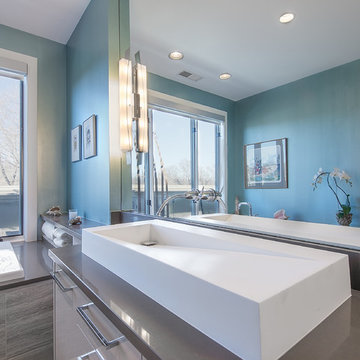
www.denverphoto.com
Пример оригинального дизайна: главная ванная комната среднего размера в стиле модернизм с серыми фасадами, столешницей из искусственного кварца, накладной ванной, угловым душем, серой плиткой, каменной плиткой и полом из известняка
Пример оригинального дизайна: главная ванная комната среднего размера в стиле модернизм с серыми фасадами, столешницей из искусственного кварца, накладной ванной, угловым душем, серой плиткой, каменной плиткой и полом из известняка
Санузел с серыми фасадами и полом из известняка – фото дизайна интерьера
4

