Санузел с серыми фасадами и открытым душем – фото дизайна интерьера
Сортировать:Популярное за сегодня
161 - 180 из 7 127 фото
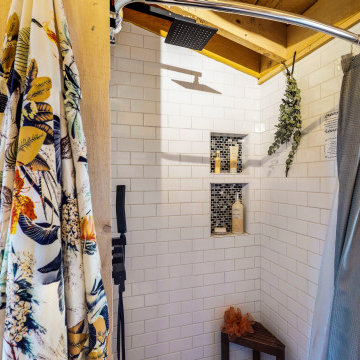
This bathroom has all the necesities and lots of storage.
Источник вдохновения для домашнего уюта: ванная комната среднего размера в стиле рустика с фасадами в стиле шейкер, серыми фасадами, открытым душем, белой плиткой, плиткой кабанчик, белыми стенами, полом из ламината, душевой кабиной, настольной раковиной, столешницей из дерева, коричневым полом, шторкой для ванной и коричневой столешницей
Источник вдохновения для домашнего уюта: ванная комната среднего размера в стиле рустика с фасадами в стиле шейкер, серыми фасадами, открытым душем, белой плиткой, плиткой кабанчик, белыми стенами, полом из ламината, душевой кабиной, настольной раковиной, столешницей из дерева, коричневым полом, шторкой для ванной и коричневой столешницей
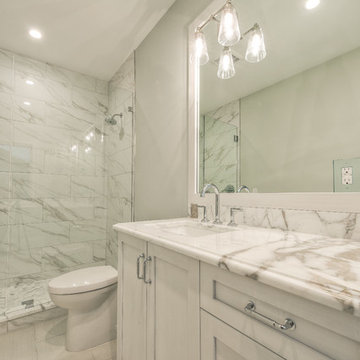
Matt Steeves Photography
На фото: большая детская ванная комната с фасадами с утопленной филенкой, серыми фасадами, открытым душем, раздельным унитазом, серой плиткой, мраморной плиткой, серыми стенами, полом из керамической плитки, врезной раковиной, мраморной столешницей, серым полом и душем с распашными дверями
На фото: большая детская ванная комната с фасадами с утопленной филенкой, серыми фасадами, открытым душем, раздельным унитазом, серой плиткой, мраморной плиткой, серыми стенами, полом из керамической плитки, врезной раковиной, мраморной столешницей, серым полом и душем с распашными дверями
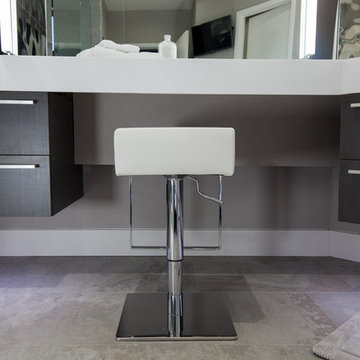
Photo Credit Christi Nielsen
Пример оригинального дизайна: главная ванная комната среднего размера в современном стиле с открытыми фасадами, серыми фасадами, отдельно стоящей ванной, открытым душем, серой плиткой, разноцветной плиткой, зеркальной плиткой, серыми стенами, полом из керамической плитки, монолитной раковиной и столешницей из искусственного камня
Пример оригинального дизайна: главная ванная комната среднего размера в современном стиле с открытыми фасадами, серыми фасадами, отдельно стоящей ванной, открытым душем, серой плиткой, разноцветной плиткой, зеркальной плиткой, серыми стенами, полом из керамической плитки, монолитной раковиной и столешницей из искусственного камня
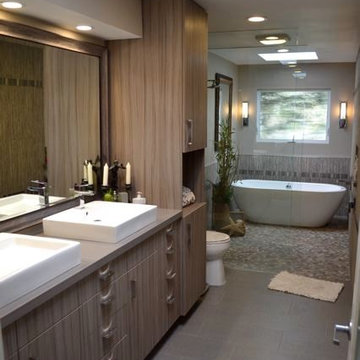
This zen master bath oozes relaxation with the muted taupe and gray pallette.
Стильный дизайн: маленькая главная ванная комната в современном стиле с плоскими фасадами, серыми фасадами, столешницей из искусственного кварца, серой плиткой, керамогранитной плиткой, отдельно стоящей ванной, открытым душем, унитазом-моноблоком, настольной раковиной и серыми стенами для на участке и в саду - последний тренд
Стильный дизайн: маленькая главная ванная комната в современном стиле с плоскими фасадами, серыми фасадами, столешницей из искусственного кварца, серой плиткой, керамогранитной плиткой, отдельно стоящей ванной, открытым душем, унитазом-моноблоком, настольной раковиной и серыми стенами для на участке и в саду - последний тренд
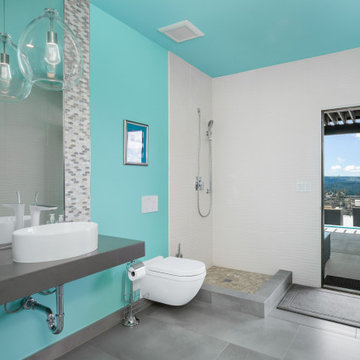
Pool access bathroom.
Пример оригинального дизайна: большая ванная комната в современном стиле с открытыми фасадами, серыми фасадами, отдельно стоящей ванной, открытым душем, инсталляцией, синими стенами, полом из керамогранита, душевой кабиной, настольной раковиной, столешницей из переработанного стекла, серым полом, открытым душем, разноцветной столешницей, тумбой под одну раковину и подвесной тумбой
Пример оригинального дизайна: большая ванная комната в современном стиле с открытыми фасадами, серыми фасадами, отдельно стоящей ванной, открытым душем, инсталляцией, синими стенами, полом из керамогранита, душевой кабиной, настольной раковиной, столешницей из переработанного стекла, серым полом, открытым душем, разноцветной столешницей, тумбой под одну раковину и подвесной тумбой

Chad Chenier Photography
Идея дизайна: огромная главная ванная комната в стиле фьюжн с фасадами островного типа, серыми фасадами, отдельно стоящей ванной, открытым душем, унитазом-моноблоком, белой плиткой, мраморной плиткой, белыми стенами, мраморным полом, врезной раковиной, столешницей из плитки, черным полом и душем с распашными дверями
Идея дизайна: огромная главная ванная комната в стиле фьюжн с фасадами островного типа, серыми фасадами, отдельно стоящей ванной, открытым душем, унитазом-моноблоком, белой плиткой, мраморной плиткой, белыми стенами, мраморным полом, врезной раковиной, столешницей из плитки, черным полом и душем с распашными дверями
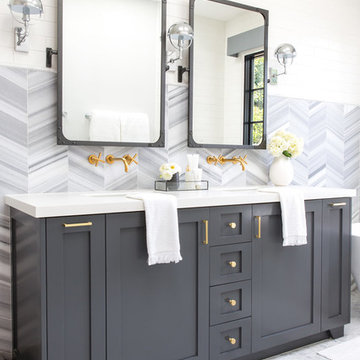
Marisa Vitale Photography
www.marisavitale.com
На фото: большая главная ванная комната в стиле кантри с фасадами с утопленной филенкой, серыми фасадами, накладной ванной, открытым душем, серой плиткой, керамической плиткой, белыми стенами, белым полом и открытым душем
На фото: большая главная ванная комната в стиле кантри с фасадами с утопленной филенкой, серыми фасадами, накладной ванной, открытым душем, серой плиткой, керамической плиткой, белыми стенами, белым полом и открытым душем
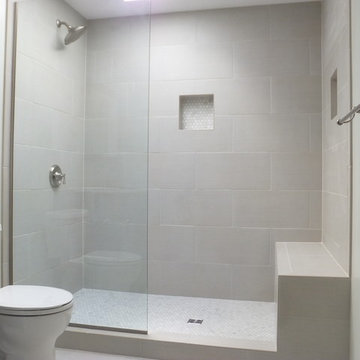
Источник вдохновения для домашнего уюта: ванная комната среднего размера в стиле неоклассика (современная классика) с фасадами в стиле шейкер, серыми фасадами, открытым душем, раздельным унитазом, серыми стенами, полом из сланца, душевой кабиной, врезной раковиной, мраморной столешницей, бежевой плиткой, керамической плиткой, серым полом и открытым душем
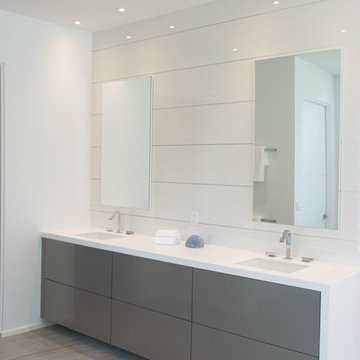
Стильный дизайн: большая главная ванная комната в стиле модернизм с плоскими фасадами, серыми фасадами, отдельно стоящей ванной, унитазом-моноблоком, белыми стенами, монолитной раковиной, открытым душем, белой плиткой, плиткой из листового стекла, полом из ламината, столешницей из искусственного камня, бежевым полом и открытым душем - последний тренд
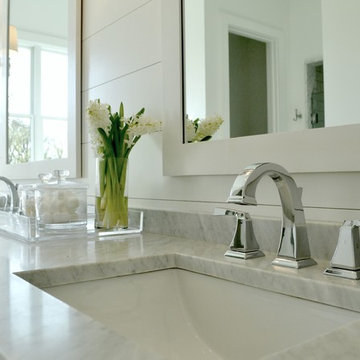
Whittney Parkinson
На фото: большая главная ванная комната в стиле кантри с врезной раковиной, фасадами с утопленной филенкой, серыми фасадами, мраморной столешницей, отдельно стоящей ванной, открытым душем, унитазом-моноблоком, белой плиткой, белыми стенами и полом из керамической плитки
На фото: большая главная ванная комната в стиле кантри с врезной раковиной, фасадами с утопленной филенкой, серыми фасадами, мраморной столешницей, отдельно стоящей ванной, открытым душем, унитазом-моноблоком, белой плиткой, белыми стенами и полом из керамической плитки
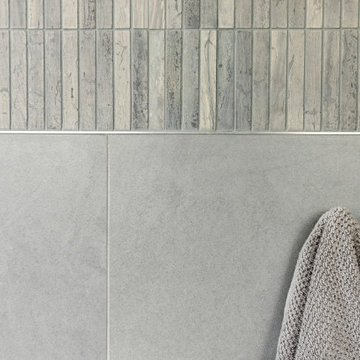
На фото: ванная комната среднего размера в современном стиле с серыми фасадами, открытым душем, раздельным унитазом, серой плиткой, серыми стенами, душевой кабиной, серым полом, открытым душем, серой столешницей, сиденьем для душа, тумбой под одну раковину и подвесной тумбой с
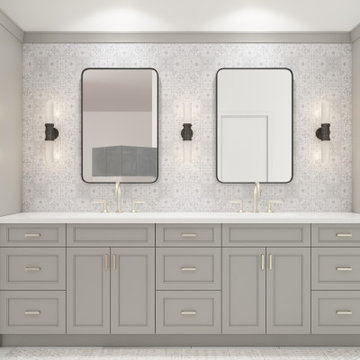
This is the rendering of the bathroom.
We reconfigured the space, moving the door to the toilet room behind the vanity which offered more storage at the vanity area and gave the toilet room more privacy. If the linen towers each vanity sink has their own pullout hamper for dirty laundry. Its bright but the dramatic green tile offers a rich element to the room
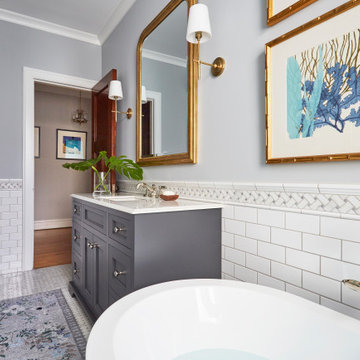
Download our free ebook, Creating the Ideal Kitchen. DOWNLOAD NOW
This master bath remodel is the cat's meow for more than one reason! The materials in the room are soothing and give a nice vintage vibe in keeping with the rest of the home. We completed a kitchen remodel for this client a few years’ ago and were delighted when she contacted us for help with her master bath!
The bathroom was fine but was lacking in interesting design elements, and the shower was very small. We started by eliminating the shower curb which allowed us to enlarge the footprint of the shower all the way to the edge of the bathtub, creating a modified wet room. The shower is pitched toward a linear drain so the water stays in the shower. A glass divider allows for the light from the window to expand into the room, while a freestanding tub adds a spa like feel.
The radiator was removed and both heated flooring and a towel warmer were added to provide heat. Since the unit is on the top floor in a multi-unit building it shares some of the heat from the floors below, so this was a great solution for the space.
The custom vanity includes a spot for storing styling tools and a new built in linen cabinet provides plenty of the storage. The doors at the top of the linen cabinet open to stow away towels and other personal care products, and are lighted to ensure everything is easy to find. The doors below are false doors that disguise a hidden storage area. The hidden storage area features a custom litterbox pull out for the homeowner’s cat! Her kitty enters through the cutout, and the pull out drawer allows for easy clean ups.
The materials in the room – white and gray marble, charcoal blue cabinetry and gold accents – have a vintage vibe in keeping with the rest of the home. Polished nickel fixtures and hardware add sparkle, while colorful artwork adds some life to the space.
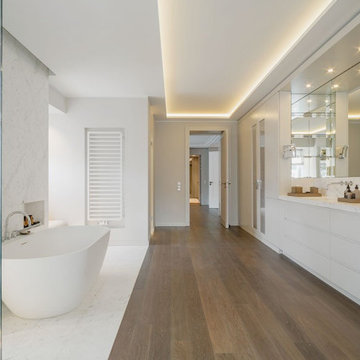
На фото: огромная ванная комната в современном стиле с плоскими фасадами, серыми фасадами, отдельно стоящей ванной, открытым душем, серой плиткой, белой плиткой, серыми стенами, душевой кабиной, врезной раковиной, коричневым полом, серой столешницей, нишей, тумбой под две раковины и встроенной тумбой с
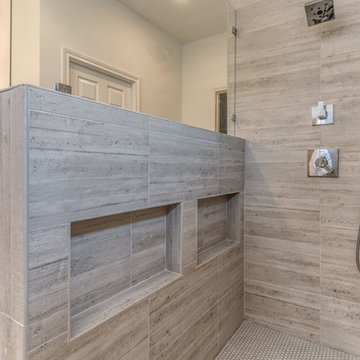
На фото: маленькая главная ванная комната в современном стиле с фасадами в стиле шейкер, серыми фасадами, открытым душем, раздельным унитазом, серой плиткой, керамической плиткой, белыми стенами, полом из керамической плитки, настольной раковиной, столешницей из искусственного кварца, серым полом, открытым душем и белой столешницей для на участке и в саду с
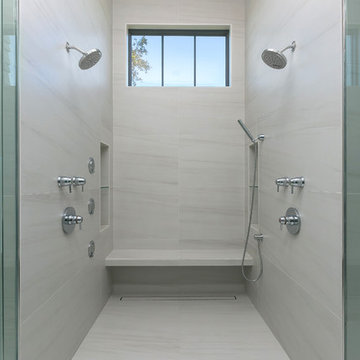
Patrick Brickman Photographer
Пример оригинального дизайна: большая главная ванная комната в стиле модернизм с плоскими фасадами, серыми фасадами, открытым душем, унитазом-моноблоком, белой плиткой, керамогранитной плиткой, разноцветными стенами, полом из керамогранита, врезной раковиной, мраморной столешницей, разноцветным полом и душем с распашными дверями
Пример оригинального дизайна: большая главная ванная комната в стиле модернизм с плоскими фасадами, серыми фасадами, открытым душем, унитазом-моноблоком, белой плиткой, керамогранитной плиткой, разноцветными стенами, полом из керамогранита, врезной раковиной, мраморной столешницей, разноцветным полом и душем с распашными дверями
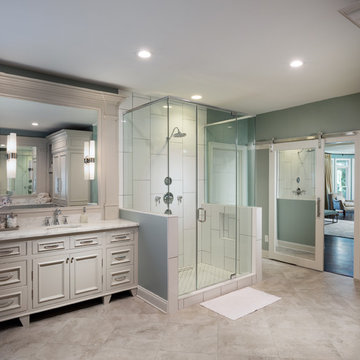
This beautiful master bath remodel features a large white porcelain glass surround shower with Arabesque Mosaic tiles, custom cabinets painted in Sherwin Williams-Agreeable Grey, and a luxurious soaking tub. Modern, sliding barn doors open to an exquisite spa bath. This bathroom is the perfect combination of style and functionality for this Roswell family.

Kids bathrooms and curves.
Toddlers, wet tiles and corners don't mix, so I found ways to add as many soft curves as I could in this kiddies bathroom. The round ended bath was tiled in with fun kit-kat tiles, which echoes the rounded edges of the double vanity unit. Those large format, terrazzo effect porcelain tiles disguise a multitude of sins too.
A lot of clients ask for wall mounted taps for family bathrooms, well let’s face it, they look real nice. But I don’t think they’re particularly family friendly. The levers are higher and harder for small hands to reach and water from dripping fingers can splosh down the wall and onto the top of the vanity, making a right ole mess. Some of you might disagree, but this is what i’ve experienced and I don't rate. So for this bathroom, I went with a pretty bombproof all in one, moulded double sink with no nooks and crannies for water and grime to find their way to.
The double drawers house all of the bits and bobs needed by the sink and by keeping the floor space clear, there’s plenty of room for bath time toys baskets.
The brief: can you design a bathroom suitable for two boys (1 and 4)? So I did. It was fun!
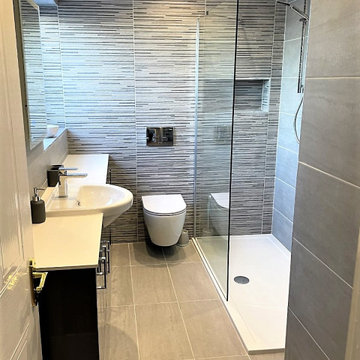
A beautiful bathroom making the most of the space.
Having light grey tiles makes the room fell open and spacious. The walk in shower is perfect in this room, and has a handy recess in the wall for bottles etc.
The long bank of units is great for all your storage needs and the 12mm laminate in White Quartz is extremely handy for workspace which is easy to keep clean.
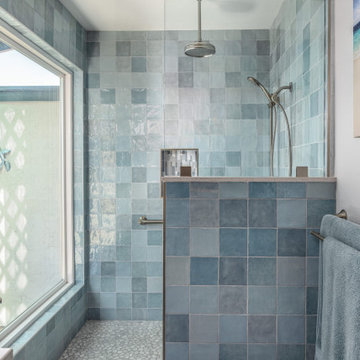
This calming blue walk-in shower features this pony wall to match the enormous shower space. The pebble tile flooring and large bright window have these homeowners feeling one with nature with the multiple shower heads and rainfall shower in brushed nickel finishes.
Санузел с серыми фасадами и открытым душем – фото дизайна интерьера
9