Санузел с серыми фасадами и открытым душем – фото дизайна интерьера
Сортировать:
Бюджет
Сортировать:Популярное за сегодня
161 - 180 из 6 835 фото
1 из 3
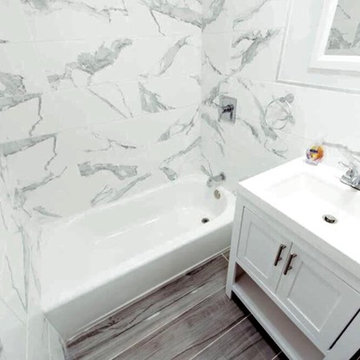
Идея дизайна: маленькая ванная комната в современном стиле с фасадами в стиле шейкер, серыми фасадами, ванной в нише, душем над ванной, раздельным унитазом, белой плиткой, мраморной плиткой, белыми стенами, полом из керамогранита, монолитной раковиной, столешницей из искусственного камня, серым полом, открытым душем и белой столешницей для на участке и в саду
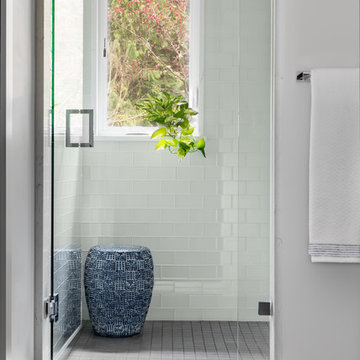
WE Studio Photography
Идея дизайна: детская ванная комната среднего размера в стиле неоклассика (современная классика) с фасадами в стиле шейкер, серыми фасадами, отдельно стоящей ванной, открытым душем, раздельным унитазом, белой плиткой, мраморной плиткой, серыми стенами, мраморным полом, врезной раковиной, столешницей из искусственного кварца, белым полом, открытым душем и белой столешницей
Идея дизайна: детская ванная комната среднего размера в стиле неоклассика (современная классика) с фасадами в стиле шейкер, серыми фасадами, отдельно стоящей ванной, открытым душем, раздельным унитазом, белой плиткой, мраморной плиткой, серыми стенами, мраморным полом, врезной раковиной, столешницей из искусственного кварца, белым полом, открытым душем и белой столешницей
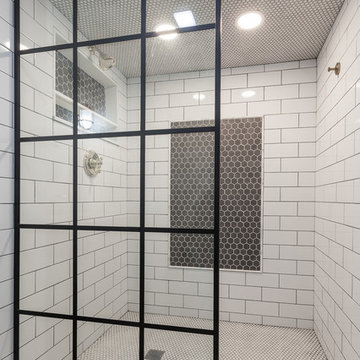
На фото: маленькая детская ванная комната в стиле модернизм с плоскими фасадами, серыми фасадами, душем в нише, раздельным унитазом, белой плиткой, керамогранитной плиткой, мраморным полом, столешницей из искусственного камня, разноцветным полом, открытым душем и белой столешницей для на участке и в саду
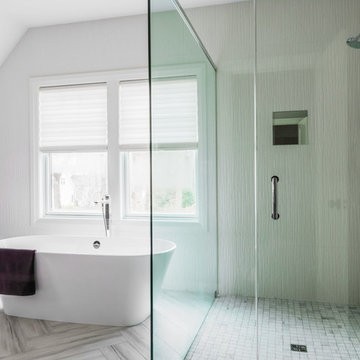
With the soaking tub being the feature of this master bath, we wanted to surround it with beautiful tile. We chose a "Porcelanosa" white tile that actually has the look of Bamboo. we tiled the entire back wall, including the shower with it. We then went with a grey and white tile in an oversized herringbone pattern on the floors.
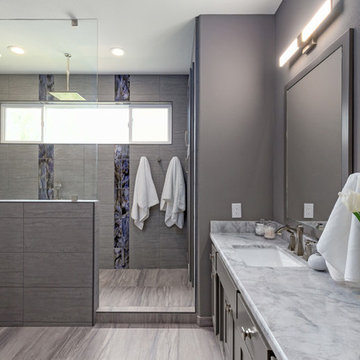
Scott DuBose
Идея дизайна: большая главная ванная комната в стиле модернизм с серыми фасадами, двойным душем, синей плиткой, серой плиткой, керамогранитной плиткой, серыми стенами, полом из керамогранита, врезной раковиной, мраморной столешницей, коричневым полом, открытым душем и серой столешницей
Идея дизайна: большая главная ванная комната в стиле модернизм с серыми фасадами, двойным душем, синей плиткой, серой плиткой, керамогранитной плиткой, серыми стенами, полом из керамогранита, врезной раковиной, мраморной столешницей, коричневым полом, открытым душем и серой столешницей
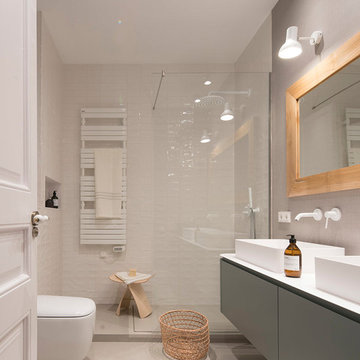
Идея дизайна: ванная комната среднего размера в современном стиле с белой плиткой, керамической плиткой, бежевыми стенами, бежевым полом, открытым душем, плоскими фасадами, серыми фасадами, угловым душем, инсталляцией, душевой кабиной, настольной раковиной, белой столешницей и зеркалом с подсветкой

We gave this rather dated farmhouse some dramatic upgrades that brought together the feminine with the masculine, combining rustic wood with softer elements. In terms of style her tastes leaned toward traditional and elegant and his toward the rustic and outdoorsy. The result was the perfect fit for this family of 4 plus 2 dogs and their very special farmhouse in Ipswich, MA. Character details create a visual statement, showcasing the melding of both rustic and traditional elements without too much formality. The new master suite is one of the most potent examples of the blending of styles. The bath, with white carrara honed marble countertops and backsplash, beaded wainscoting, matching pale green vanities with make-up table offset by the black center cabinet expand function of the space exquisitely while the salvaged rustic beams create an eye-catching contrast that picks up on the earthy tones of the wood. The luxurious walk-in shower drenched in white carrara floor and wall tile replaced the obsolete Jacuzzi tub. Wardrobe care and organization is a joy in the massive walk-in closet complete with custom gliding library ladder to access the additional storage above. The space serves double duty as a peaceful laundry room complete with roll-out ironing center. The cozy reading nook now graces the bay-window-with-a-view and storage abounds with a surplus of built-ins including bookcases and in-home entertainment center. You can’t help but feel pampered the moment you step into this ensuite. The pantry, with its painted barn door, slate floor, custom shelving and black walnut countertop provide much needed storage designed to fit the family’s needs precisely, including a pull out bin for dog food. During this phase of the project, the powder room was relocated and treated to a reclaimed wood vanity with reclaimed white oak countertop along with custom vessel soapstone sink and wide board paneling. Design elements effectively married rustic and traditional styles and the home now has the character to match the country setting and the improved layout and storage the family so desperately needed. And did you see the barn? Photo credit: Eric Roth
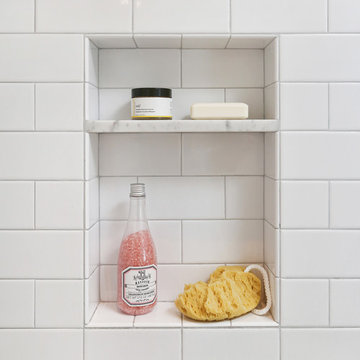
Ronnie Bruce Photography
Идея дизайна: главная ванная комната среднего размера в стиле неоклассика (современная классика) с фасадами в стиле шейкер, серыми фасадами, полновстраиваемой ванной, угловым душем, белой плиткой, плиткой кабанчик, белыми стенами, врезной раковиной, столешницей из кварцита, белым полом и открытым душем
Идея дизайна: главная ванная комната среднего размера в стиле неоклассика (современная классика) с фасадами в стиле шейкер, серыми фасадами, полновстраиваемой ванной, угловым душем, белой плиткой, плиткой кабанчик, белыми стенами, врезной раковиной, столешницей из кварцита, белым полом и открытым душем
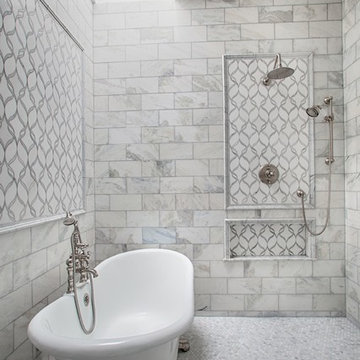
Iris Bachman Photography
На фото: главная ванная комната среднего размера в стиле неоклассика (современная классика) с фасадами с утопленной филенкой, серыми фасадами, открытым душем, раздельным унитазом, белой плиткой, бежевыми стенами, врезной раковиной, белым полом, открытым душем, мраморной плиткой, мраморным полом и ванной на ножках
На фото: главная ванная комната среднего размера в стиле неоклассика (современная классика) с фасадами с утопленной филенкой, серыми фасадами, открытым душем, раздельным унитазом, белой плиткой, бежевыми стенами, врезной раковиной, белым полом, открытым душем, мраморной плиткой, мраморным полом и ванной на ножках
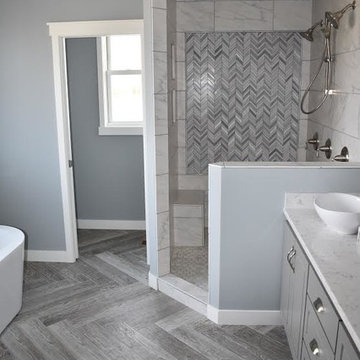
The Herringbone pattern is featured on the floors and shower's backsplash throughout this elegant master bath.
CAP Carpet & Flooring is the leading provider of flooring & area rugs in the Twin Cities. CAP Carpet & Flooring is a locally owned and operated company, and we pride ourselves on helping our customers feel welcome from the moment they walk in the door. We are your neighbors. We work and live in your community and understand your needs. You can expect the very best personal service on every visit to CAP Carpet & Flooring and value and warranties on every flooring purchase. Our design team has worked with homeowners, contractors and builders who expect the best. With over 30 years combined experience in the design industry, Angela, Sandy, Sunnie,Maria, Caryn and Megan will be able to help whether you are in the process of building, remodeling, or re-doing. Our design team prides itself on being well versed and knowledgeable on all the up to date products and trends in the floor covering industry as well as countertops, paint and window treatments. Their passion and knowledge is abundant, and we're confident you'll be nothing short of impressed with their expertise and professionalism. When you love your job, it shows: the enthusiasm and energy our design team has harnessed will bring out the best in your project. Make CAP Carpet & Flooring your first stop when considering any type of home improvement project- we are happy to help you every single step of the way.
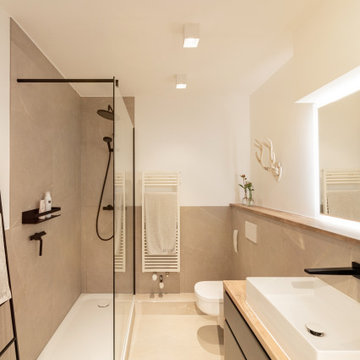
Пример оригинального дизайна: маленькая ванная комната в стиле лофт с серыми фасадами, угловым душем, инсталляцией, бежевой плиткой, керамической плиткой, белыми стенами, полом из керамической плитки, душевой кабиной, настольной раковиной, столешницей из дерева, бежевым полом, открытым душем, бежевой столешницей, тумбой под одну раковину и подвесной тумбой для на участке и в саду
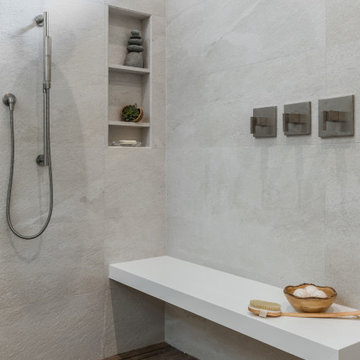
Идея дизайна: большая главная ванная комната в стиле неоклассика (современная классика) с плоскими фасадами, серыми фасадами, отдельно стоящей ванной, душем без бортиков, биде, серой плиткой, керамогранитной плиткой, бежевыми стенами, полом из керамогранита, врезной раковиной, столешницей из искусственного кварца, коричневым полом, открытым душем, белой столешницей, сиденьем для душа, тумбой под две раковины и подвесной тумбой

На фото: главная ванная комната среднего размера со стиральной машиной в стиле кантри с серыми фасадами, ванной на ножках, душем без бортиков, раздельным унитазом, белой плиткой, плиткой кабанчик, серыми стенами, полом из керамической плитки, столешницей из искусственного кварца, серым полом, открытым душем, белой столешницей, тумбой под одну раковину, встроенной тумбой и фасадами с утопленной филенкой с
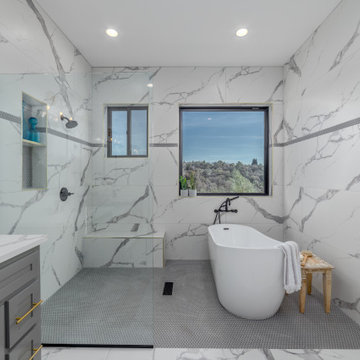
На фото: большая главная ванная комната в стиле неоклассика (современная классика) с фасадами в стиле шейкер, серыми фасадами, отдельно стоящей ванной, душем без бортиков, врезной раковиной, столешницей из искусственного кварца, открытым душем, белой столешницей, тумбой под две раковины и встроенной тумбой с

Свежая идея для дизайна: маленькая детская ванная комната в современном стиле с серыми фасадами, отдельно стоящей ванной, душем над ванной, инсталляцией, серой плиткой, керамической плиткой, серыми стенами, полом из керамической плитки, настольной раковиной, столешницей из плитки, серым полом, открытым душем, коричневой столешницей, тумбой под одну раковину, подвесной тумбой и многоуровневым потолком для на участке и в саду - отличное фото интерьера
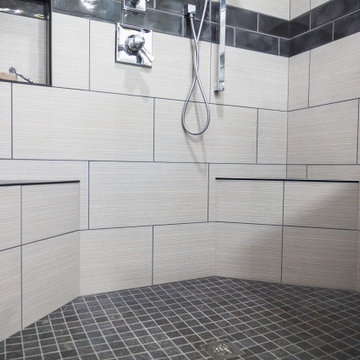
Symmetrical shower seats are visually appealing and functional.
На фото: главная ванная комната среднего размера в стиле модернизм с фасадами в стиле шейкер, серыми фасадами, двойным душем, раздельным унитазом, серой плиткой, керамогранитной плиткой, серыми стенами, полом из керамогранита, врезной раковиной, столешницей из гранита, черным полом, открытым душем, разноцветной столешницей, сиденьем для душа, тумбой под две раковины и встроенной тумбой
На фото: главная ванная комната среднего размера в стиле модернизм с фасадами в стиле шейкер, серыми фасадами, двойным душем, раздельным унитазом, серой плиткой, керамогранитной плиткой, серыми стенами, полом из керамогранита, врезной раковиной, столешницей из гранита, черным полом, открытым душем, разноцветной столешницей, сиденьем для душа, тумбой под две раковины и встроенной тумбой
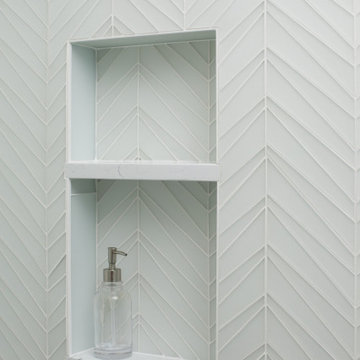
Continuing with the contemporary art theme seen throughout the home, this luxe master bathroom remodel was the second phase in a full condo remodel in NW Portland. Features such as colorful wallpaper, wall-mounted washlet toilet and sink faucet, floating vanity with strip lighting underneath, marble-look quartz counters, and large-format porcelain tile all make this small space feel much larger. For a touch of flair and function, the bathroom features a fun, hot pink sink faucet, strategically placed art niche, and custom cabinetry for optimal storage.
It was also important to our client to create a home where she could have accessibility while aging. We added features like a curb-less shower, shower seat, grab bars, and ample lighting so the space will continue to meet her needs for many years to come.
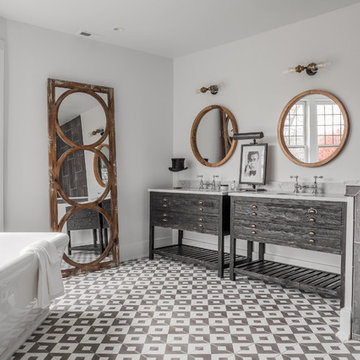
Идея дизайна: главная ванная комната в стиле неоклассика (современная классика) с серыми фасадами, отдельно стоящей ванной, угловым душем, серой плиткой, белыми стенами, врезной раковиной, серым полом, открытым душем и плоскими фасадами
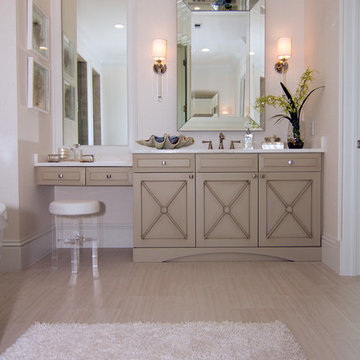
RUSS-D Photography
На фото: большая главная ванная комната в морском стиле с фасадами в стиле шейкер, серыми фасадами, отдельно стоящей ванной, двойным душем, унитазом-моноблоком, белой плиткой, плиткой кабанчик, бежевыми стенами, полом из керамической плитки, врезной раковиной, мраморной столешницей, бежевым полом и открытым душем
На фото: большая главная ванная комната в морском стиле с фасадами в стиле шейкер, серыми фасадами, отдельно стоящей ванной, двойным душем, унитазом-моноблоком, белой плиткой, плиткой кабанчик, бежевыми стенами, полом из керамической плитки, врезной раковиной, мраморной столешницей, бежевым полом и открытым душем
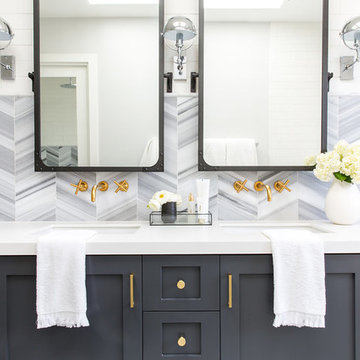
Marisa Vitale Photography
www.marisavitale.com
На фото: большая главная ванная комната в стиле кантри с фасадами с утопленной филенкой, серыми фасадами, накладной ванной, открытым душем, серой плиткой, керамической плиткой, белыми стенами, белым полом и открытым душем
На фото: большая главная ванная комната в стиле кантри с фасадами с утопленной филенкой, серыми фасадами, накладной ванной, открытым душем, серой плиткой, керамической плиткой, белыми стенами, белым полом и открытым душем
Санузел с серыми фасадами и открытым душем – фото дизайна интерьера
9

